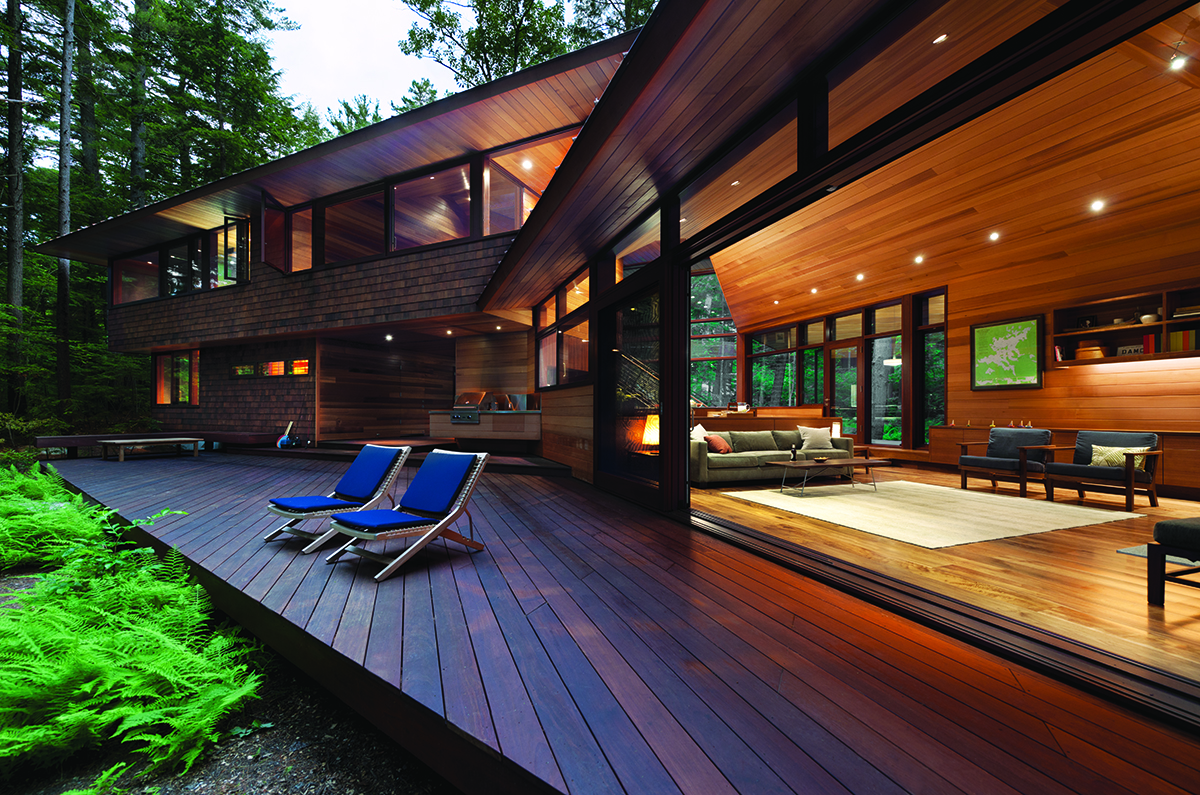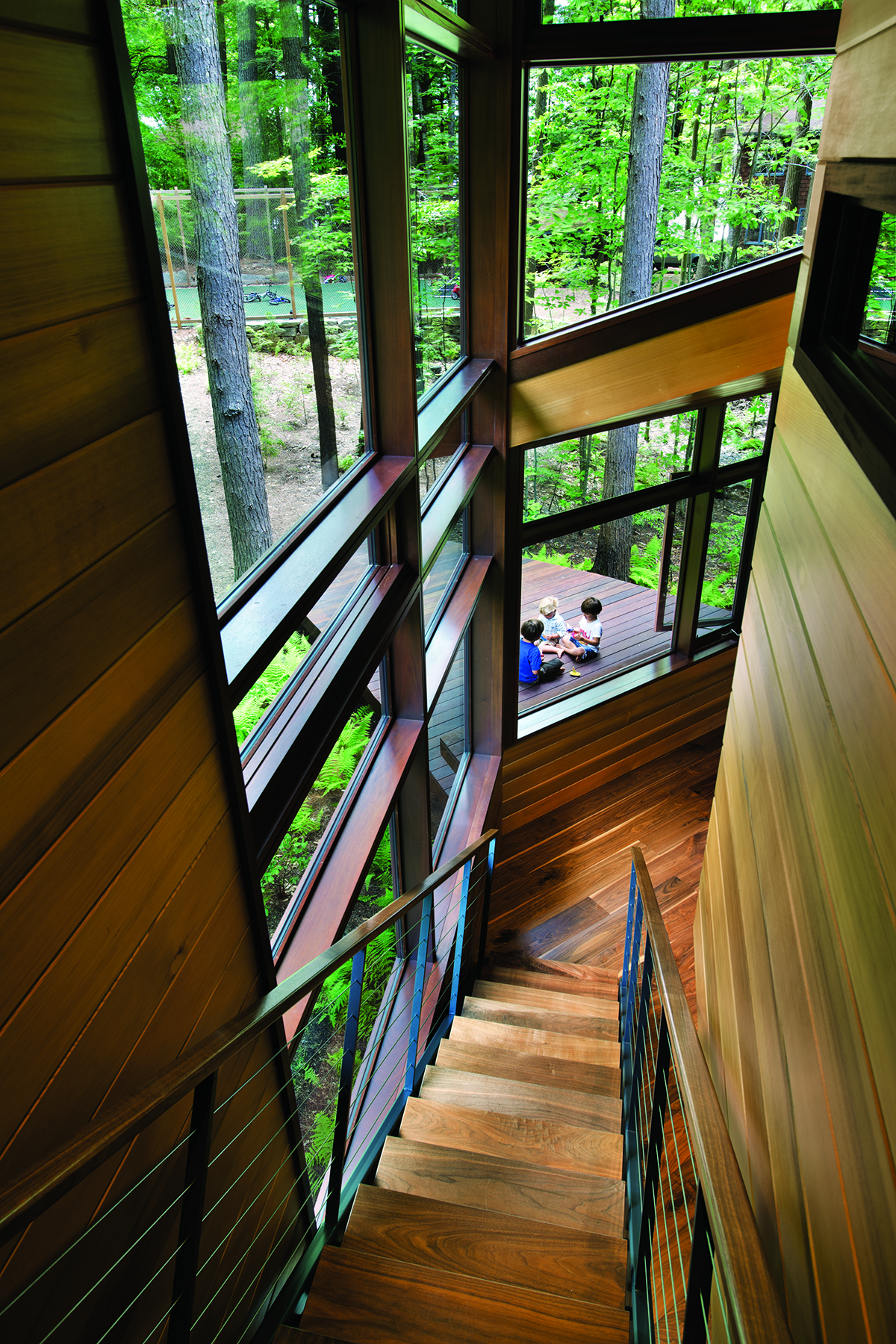Doing Wright
Photographs by Chuck Choi
THE DRIVEWAY ENDS WHERE the path begins. Leave your car — from here, it’s all about nature. Smell the pine needles and feel the wind from the lake as you unload your bags, towels, and tennis rackets and trek through the forest to reach the front door.
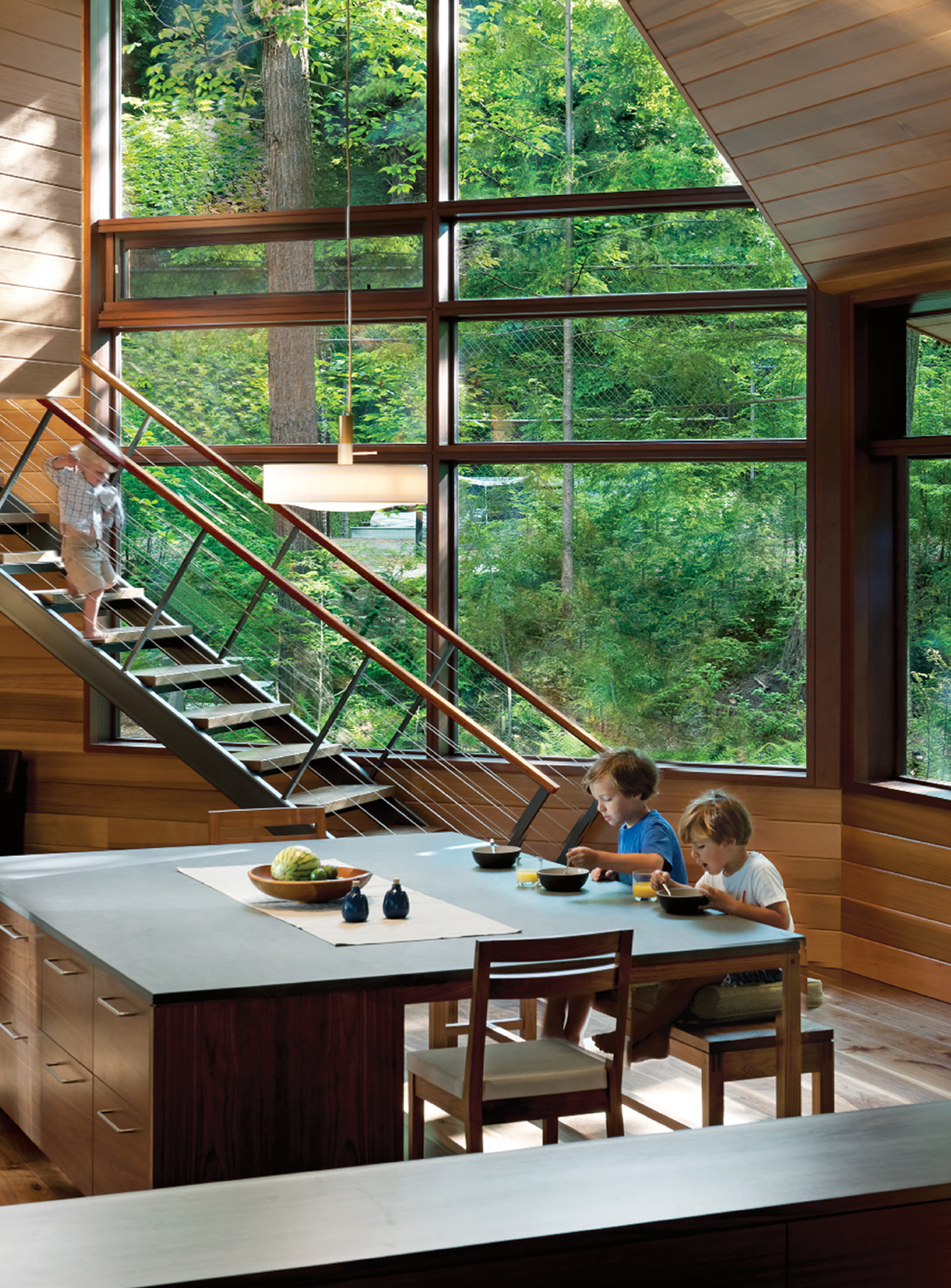
It’s breakfast time at the big kitchen island, set with Heath Ceramics bowls from Didriks in Cambridge. The tennis court lies just beyond the trees.
Tom Murdough and his three brothers spent their boyhood summers here at their grandparents’ modernist Squam Lake, New Hampshire, home, designed by architect William Mead in 1967. A few years ago, the four of them decided they needed more room for their growing families. So 42-year-old Murdough, principal of the Boston-based architecture firm Murdough Design, was tasked with creating a guesthouse that would harmonize with the original home just a stone’s throw away.
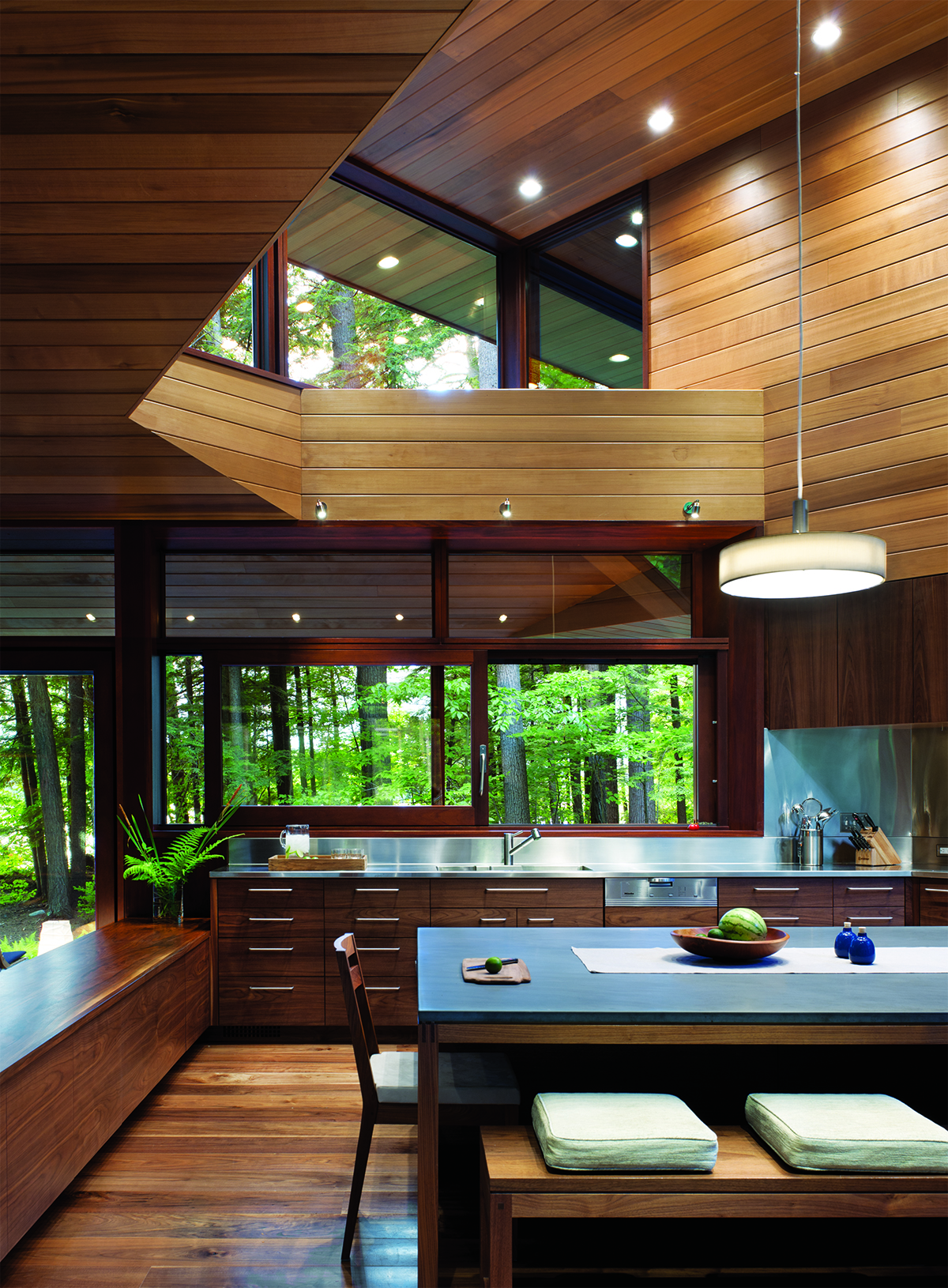
A stainless steel backsplash and counter set off the rich walnut cabinetry, which includes built-in storage benches. The Vibia Duplo pendant light is from Chimera.
Starting with the long footpath, his creation ended up being the antithesis of the McMansions that are all too frequently built here. The lustrous 2,820-square-foot wood dwelling features great expanses of glass, smart built-ins, and generous decks. It’s what Murdough calls a “modern vernacular” cabin, influenced as much by Frank Lloyd Wright as by its lakeside setting.
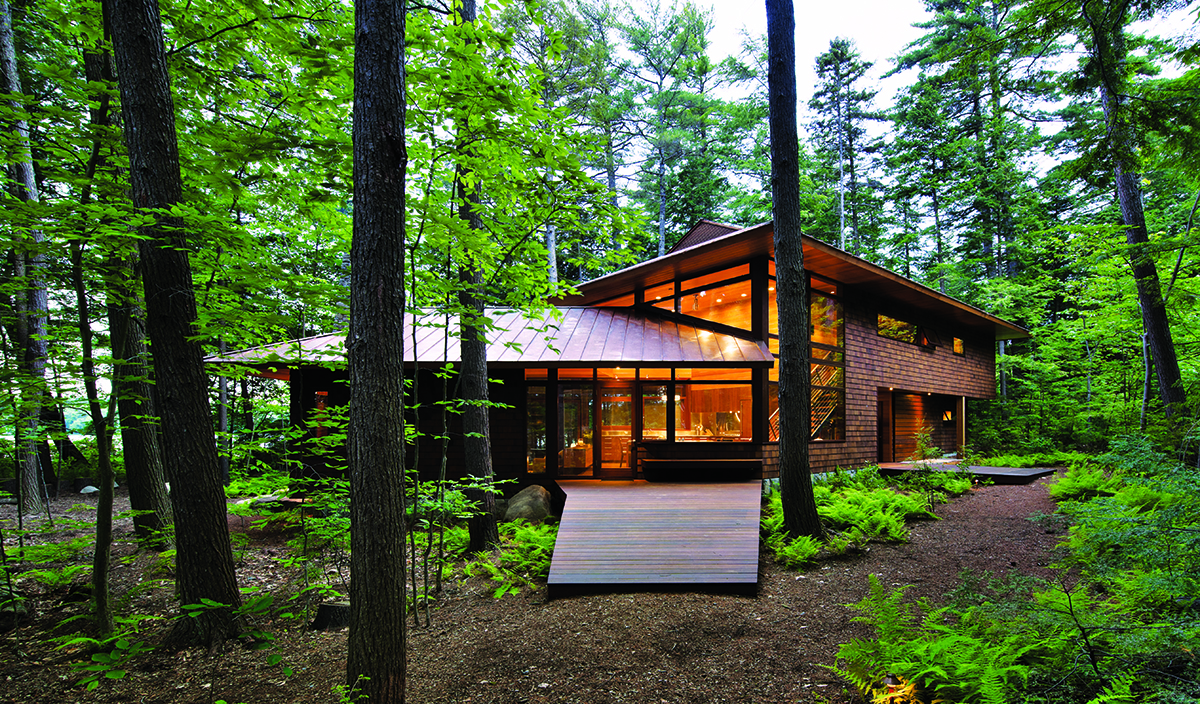
Below, a ramp leads from the main path straight to the guesthouse kitchen
More than anything, the guesthouse was designed to immerse the family in the woods. The western cedar ceilings and walls and the black walnut floors and cabinetry extend the forest deep into the interior. In late afternoon, light reflecting off the lake filters through the trees, giving all that rich wood a golden glow.
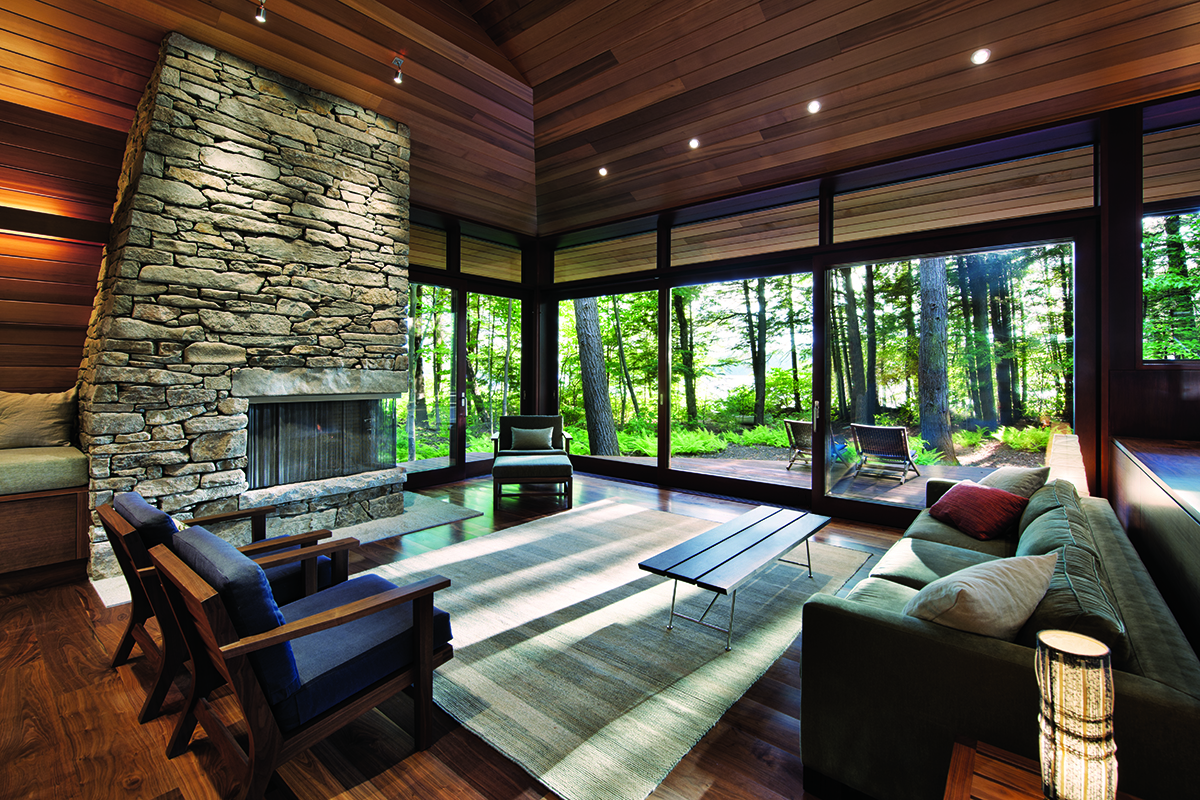
Walls of windows put nature front and center. The Murdough-designed coffee table is made of three planks cut from a single piece of walnut.
The open floor plan is anchored on one end by a fieldstone fireplace complete with an inglenook, which invites family members to gather on winter evenings after snowshoeing, ice fishing, or skiing at nearby Waterville Valley. Casual meals are shared at the large, square kitchen island topped with Pietra Bedonia; the accompanying picnic-style walnut bench seats three. Built-in cabinets provide extra seating and storage, and delineate the cooking and eating area from the living room while keeping the cabin uncluttered.
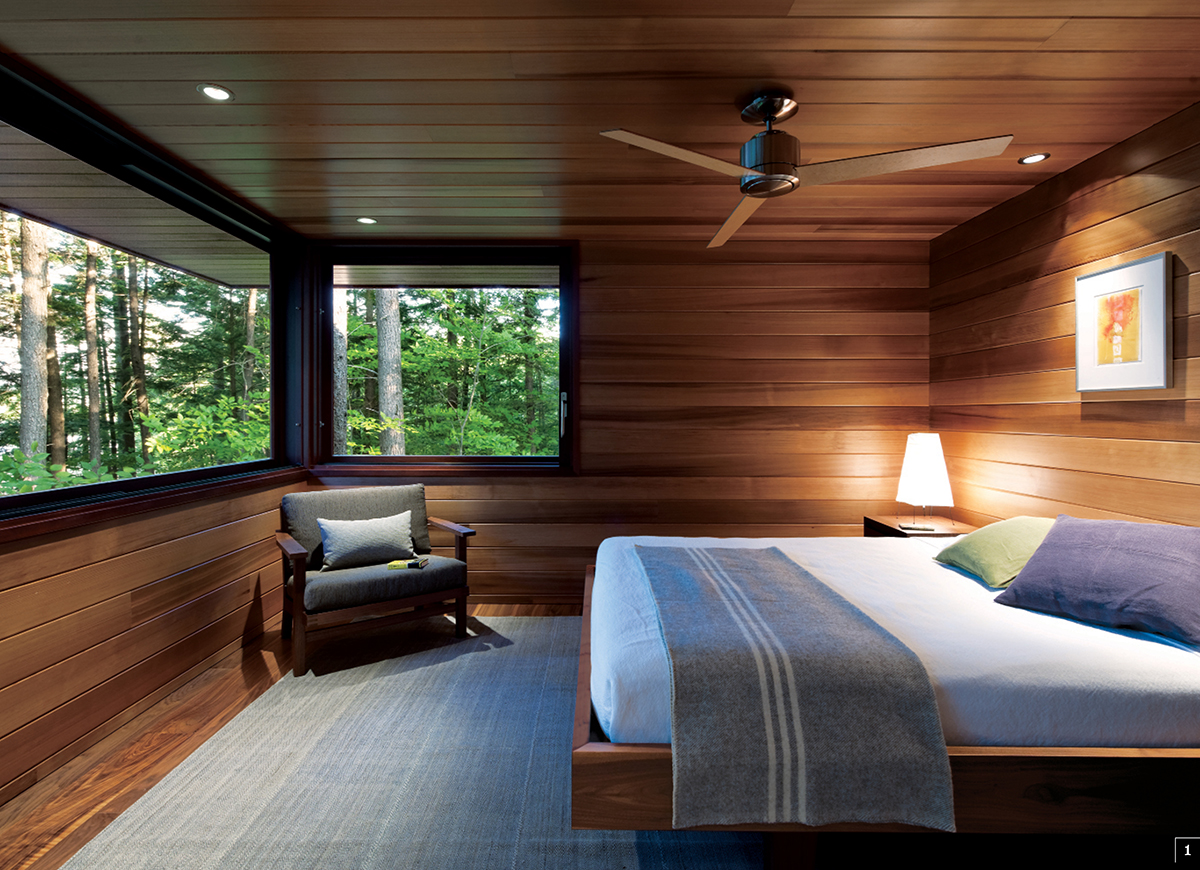
Furniture by Andrew McSheffrey of Wood Design New Hampshire adorns the master bedrooms.
During the summer, the living room’s 12-foot-wide sliding glass doors open onto a 1,374-square-foot ipe deck. The family can leave the sliders open on rainy days, too, thanks to a deep, sheltering eave finished in western red cedar. Murdough’s extended family convenes here for cocktails each evening after a day of tennis, sailing, fishing, canoeing, swimming, windsurfing, or waterskiing. That is, when they’re not enjoying a happy-hour sunset cruise on their 22-foot Chris-Craft motorboat. Kids (there are six so far; three are Tom’s) are always running in and out, bound for their grandparents’ house or the playroom in the nearby boathouse.

A built-in desk offers a quiet place to work, read, or draw.
The furniture, like the house itself, was thoughtfully designed and constructed. Murdough commissioned Andrew McSheffrey of Wood Design New Hampshire to build an array of walnut pieces, including three lounge chairs with textured cushions in deep blue and mossy green; two side tables; and a coffee table. McSheffrey also crafted the beds and nightstands in the two master suites (one upstairs, one down). And because the brothers wanted their children to enjoy a camplike experience, the home’s third bedroom (which sleeps six) was based on the bunkroom where Murdough, his brothers, and their cousins slept when they were little.
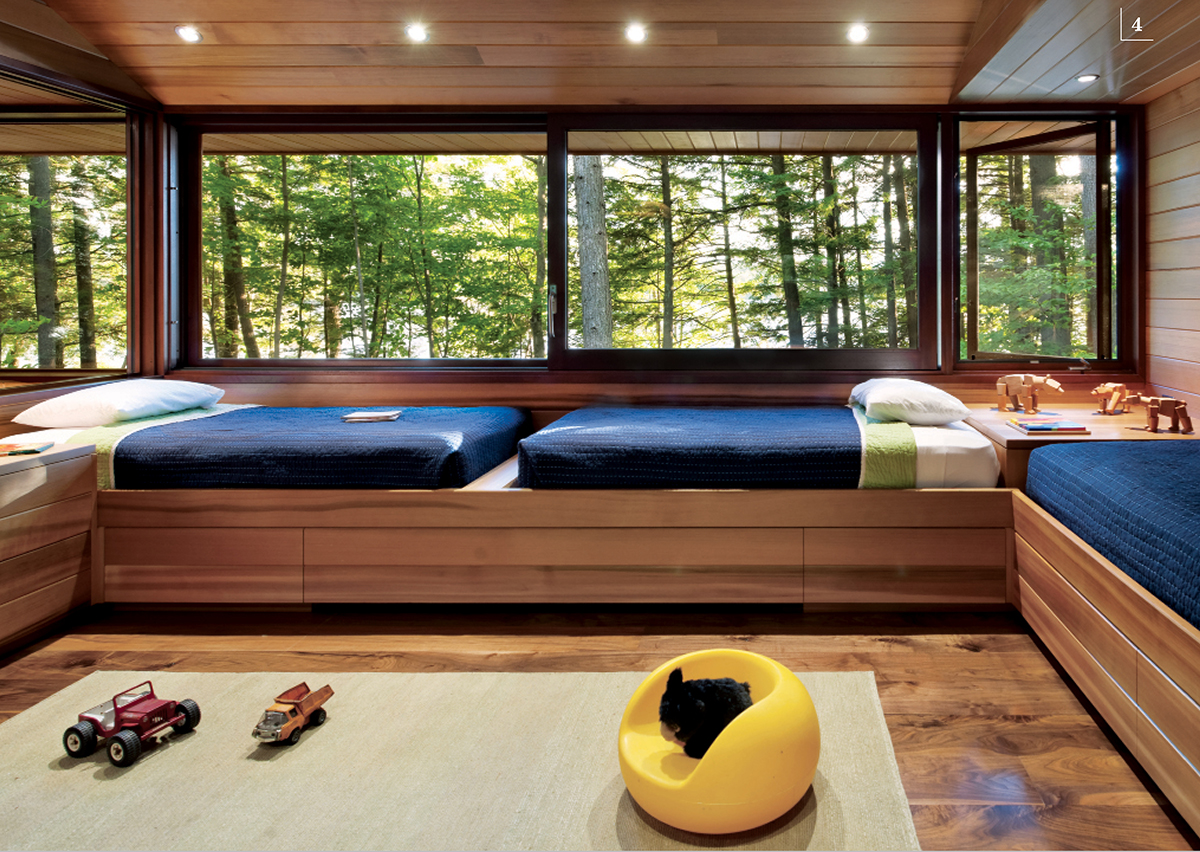
The kids’ room is outfitted with three single beds, a bunk bed, and a trundle.
The house sits on a network of footpaths, connecting it to the compound’s various “stations”: the original house; the swimming and fishing docks; a tennis court; a newly built multisport court protected by an eight-foot-high fence and complete with boulder bleachers; a one-car garage; and the boathouse/playroom. The design, indoors and out, celebrates the family’s active lifestyle and commitment to nature.
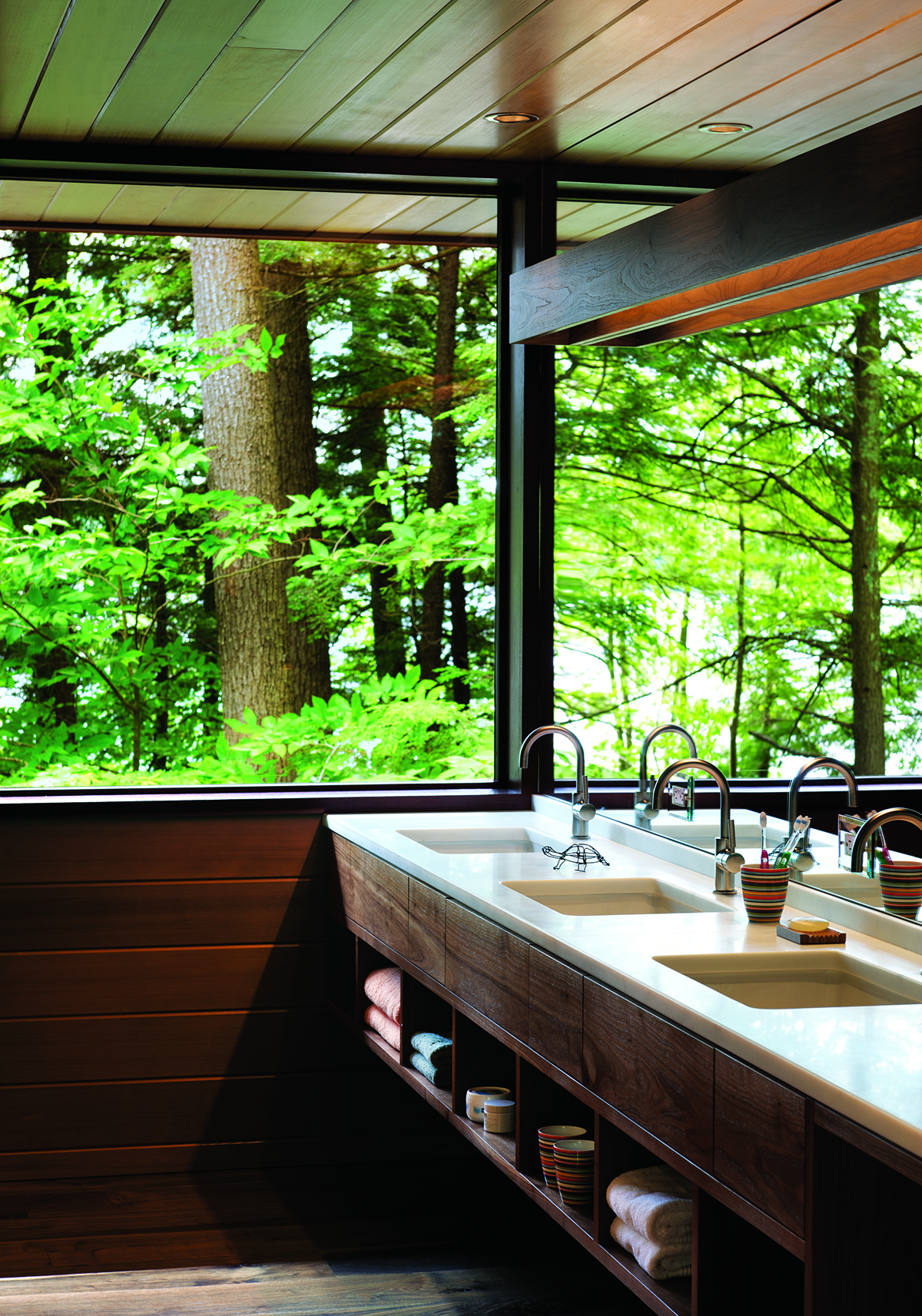
Sinks in white Grafton marble are both functional and opulent.
Murdough recalls how when his father and two uncles married and had kids, their lake-house construction project left something to be desired. “When we looked back, we realized there had been too much separation between the generations,” he says. “This time, we wanted a more immediate and informal arrangement, one that didn’t require an invitation to see the grandparents. It was a big lesson.”
Architect Murdough Design, Boston
Builder Wood and Clay, Gilford, NH
Custom Furniture Wood Design of New Hampshire, Belmont, NH
