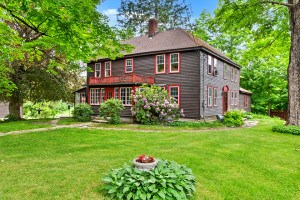Bold Style and Smart Solutions in a South End Brownstone
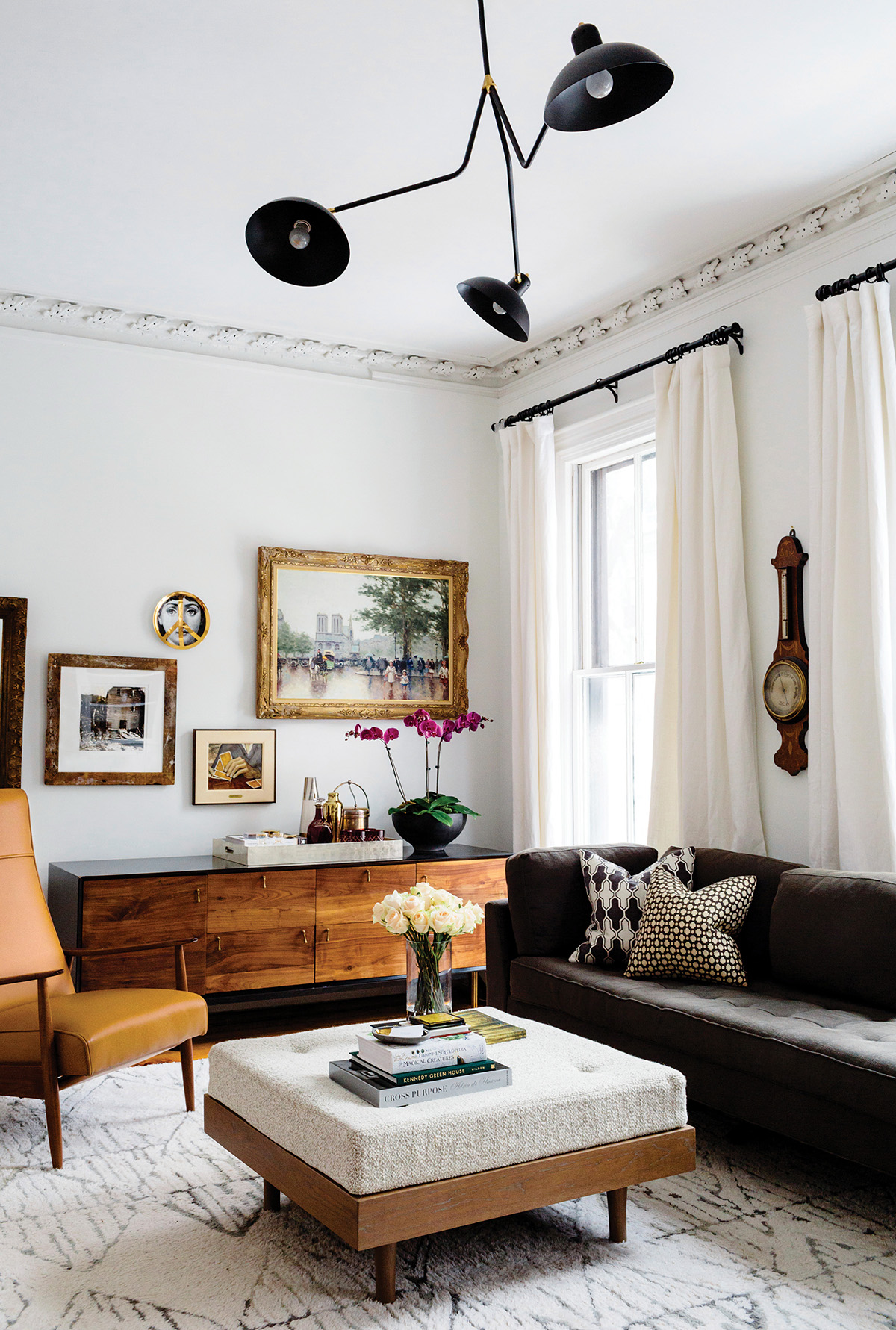
Original crown molding adorns the upstairs sitting room, furnished with an Organic Modernism walnut credenza and a Milo Baughman leather recliner. / Photograph by Joyelle West
When interior designer Alina Wolhardt and her husband, Jay Gordon (co-owner of Bodega, Boston’s underground sneaker and streetwear shop), moved into their 1,100-square-foot South End duplex in 2015, they came with a list of things they wanted to change. “Someone had done a quick renovation with really awful oak cabinets in the kitchen, and we didn’t like the spiral staircase,” says Wolhardt, the owner of Wolf in Sheep Design. “But I loved how the space had a lot of character.” Ahead, the design maven explains how she overhauled the brownstone to match the couple’s eclectic style.

Photograph by Joyelle West
Furnish Wisely
The couple avoided clutter by decorating with purpose. “Every piece has meaning to us and a story behind it,” Wolhardt says of the mix of new and vintage furniture and artwork. “It’s not random stuff that we just bought to fill in the space.”
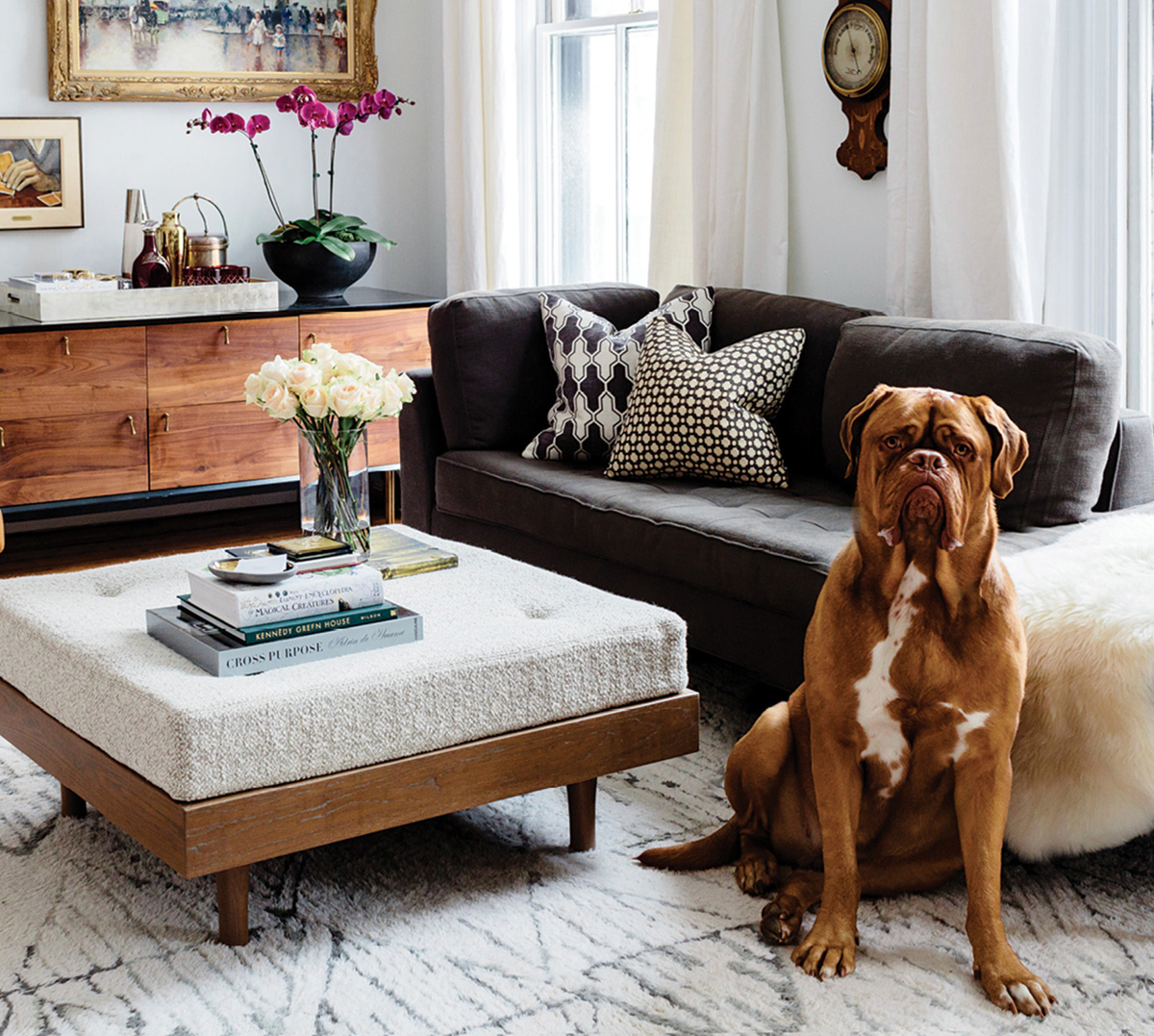
Photograph by Joyelle West
Create Storage
Less square footage means fewer hiding places for everyday things. To beef up the duplex’s storage space, Wolhardt reconfigured the half bathroom on the first floor to include room for a cabinet—a remnant from the original kitchen. The team from KEP Construction, the project contractor, also constructed a new closet—complete with organizational inserts from Rhode Island–based Closettec—in the second-floor sitting room.
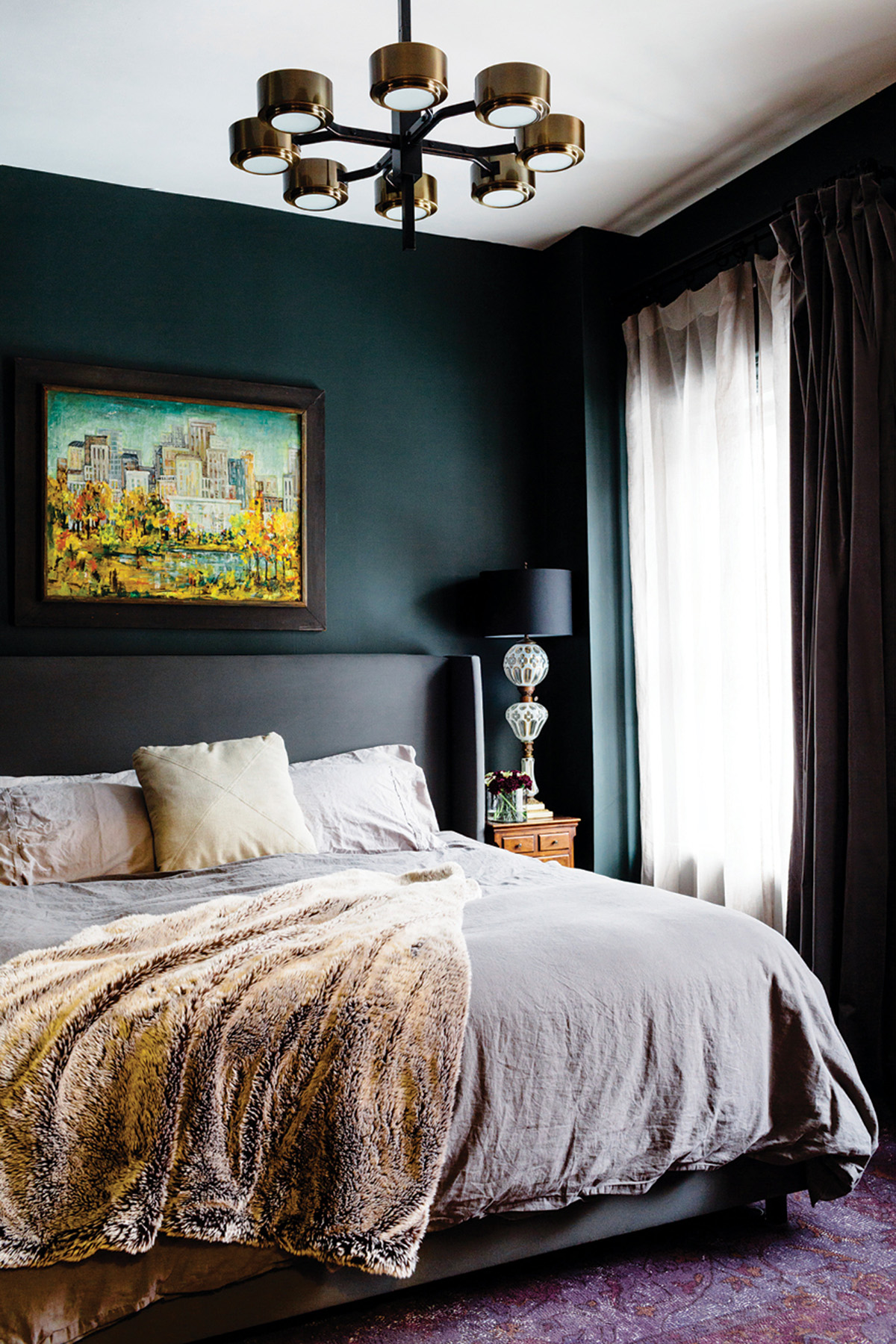
Photograph by Joyelle West
Embrace Color
Dark washes can be just as effective in smaller rooms as lighter ones. Case in point: Wolhardt had her bedroom painted in Farrow & Ball’s deep-toned Studio Green. “When the paint is dark, you can’t see where the walls end,” she says. “It really opens up the space.”

Photograph by Joyelle West
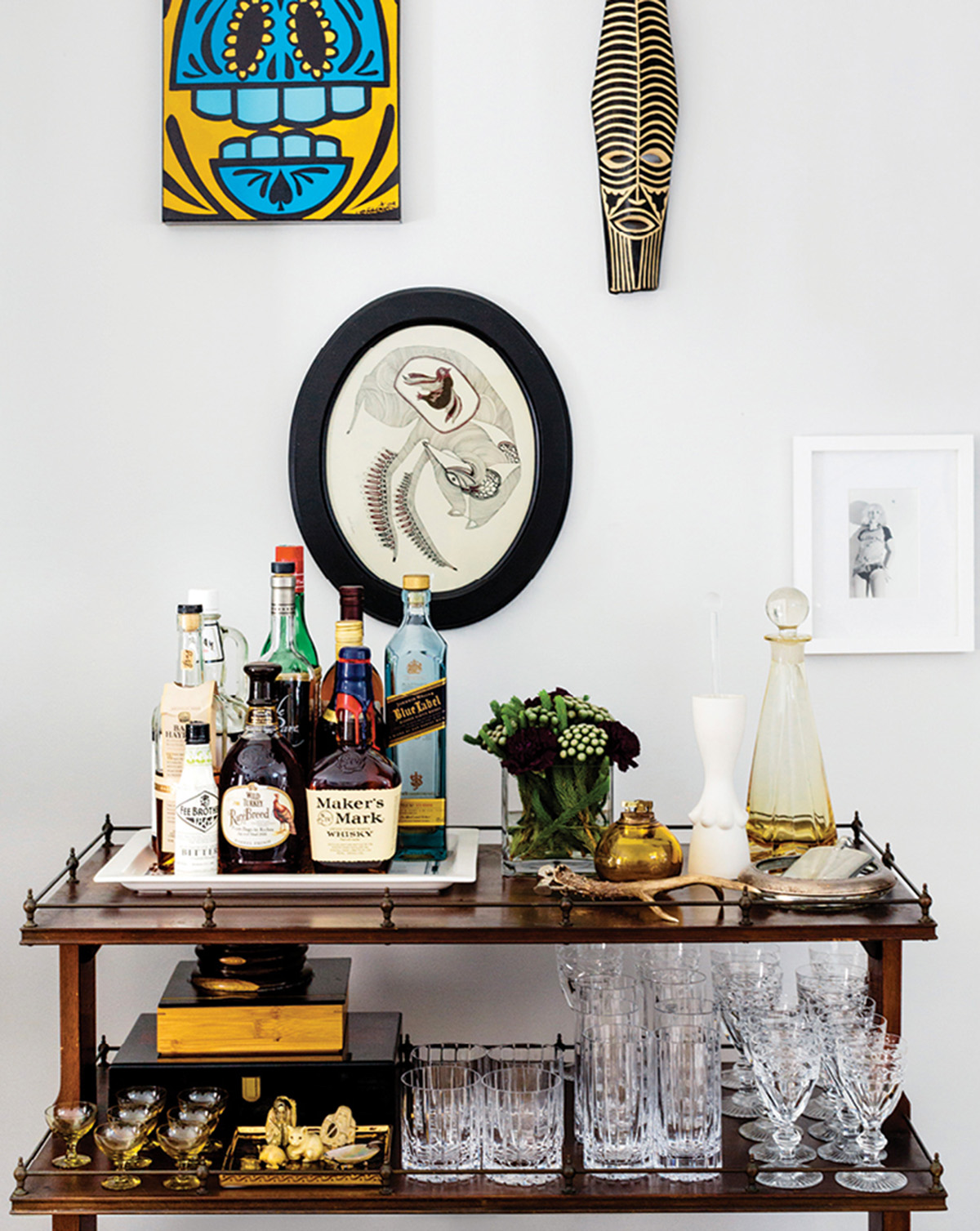
Photograph by Joyelle West
Accentuate Open Layouts
Open floor plans create the illusion of space. To blur the division between the living room and kitchen, Wolhardt replaced the kitchen island with a velvet West Elm sofa and a custom live-edge dining tabletop from Mohr & McPherson’s Thailand outpost. She also painted the kitchen’s new custom Eudora cabinetry a glossy Benjamin Moore black to match the spiral staircase.
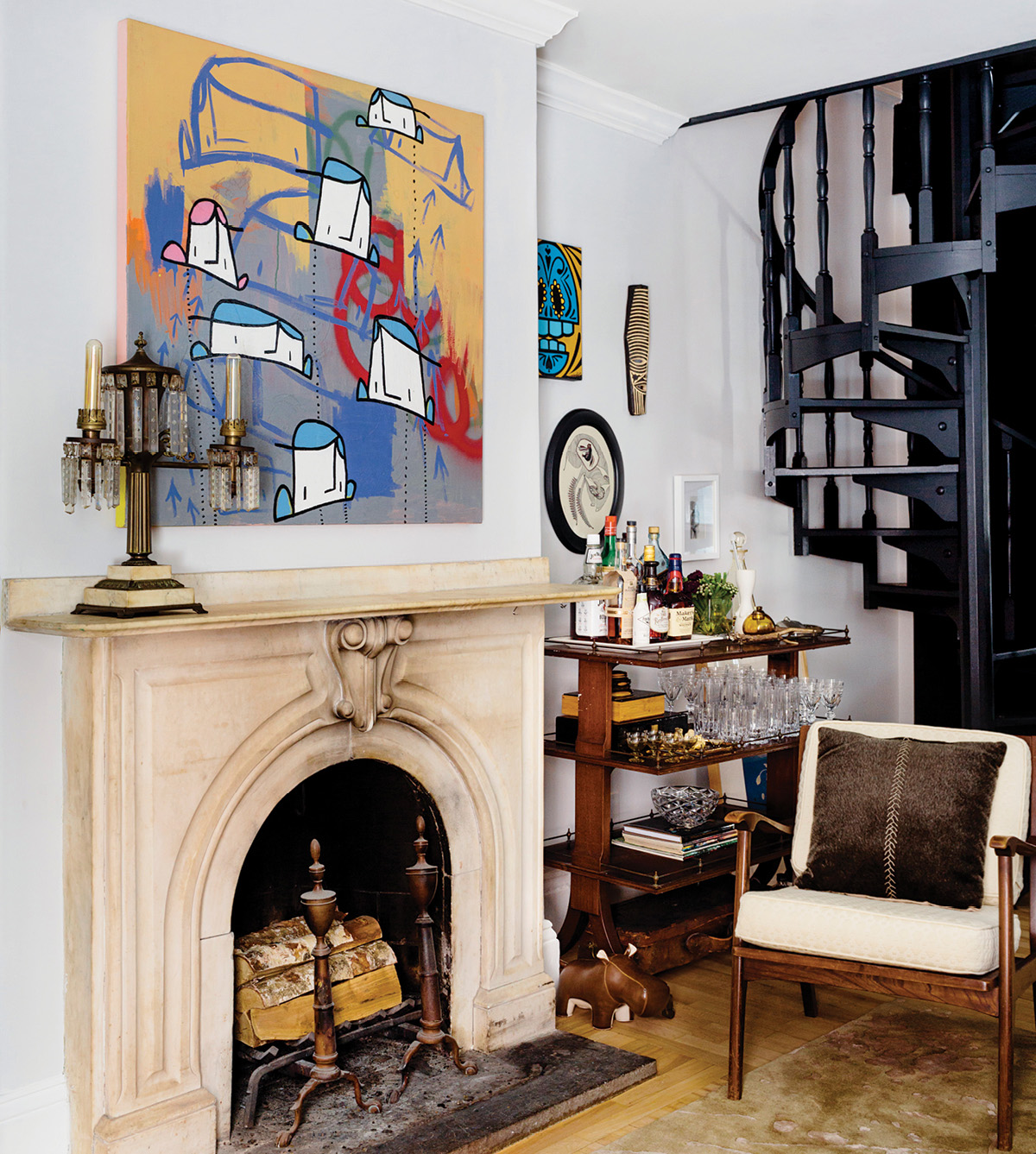
Photograph by Joyelle West
Maximize Height
High ceilings draw the eye upward and make tight spaces feel roomier. Wolhardt played up the unit’s 10-foot-high ceilings by installing linen and velvet drapery from Restoration Hardware as close as possible to the crown molding—some of which is original—and building the upper kitchen cabinets to meet the ceiling.
Interior Designer Wolf in Sheep Design
Contractor Kep Construction
Painter Allain Painting

