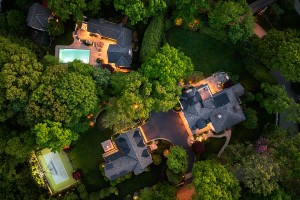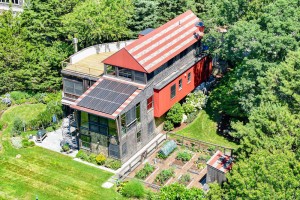Genius Squared: A Midcentury Modern Home Makeover in Cambridge

Photographs by Tony Luong / All florals by LauraJean Floral & Event Design
Architect Will Ruhl was like a kid in a candy shop when he first walked into the 3,500-square-foot contemporary home tucked into a Cambridge neighborhood populated with old Victorians. “My enthusiasm was almost too much,” Ruhl, a principal at Ruhl Walker Architecture + Interiors, admits with a chuckle.
Originally converted from an abandoned municipal garage in the late 1950s by renowned modernist architect Paul Rudolph—whose work Ruhl had long admired—the interior hadn’t been touched in decades. The new owners, a family of four, wanted to bring it into the 21st century—without corrupting Rudolph’s original design.
There was plenty of work to do. Built into the side of a hill, the square house with cement block walls and a flat rubber roof still had its original wallpaper and millwork, but was largely uninsulated; the windows were single-glazed. There was evidence of water damage, and when S+H Construction opened up one of the side walls, they found it had no footing. The challenge for Ruhl Walker was to turn this dated “bunkerlike, former garage into a highly energy-efficient and weathertight home,” Ruhl says.
The back third of the house—dubbed the “winter garden” by the previous owners—was a below-grade room separated from the main living area by a glazed wall. Back in 1960, Rudolph had installed a translucent, corrugated fiberglass roof (the kind you might see on a garden shed) to let in natural light from above. Uninsulated, the room was unusable most of the year. Doug Hanna of S+H Construction removed the corrugated roof and replaced it with translucent polycarbonate panels, which offer both diffused lighting and great thermal properties. With a new heating and cooling system, and high-density foam insulation in the exterior wall, the room now houses the family’s collection of nearly 1,000 books.
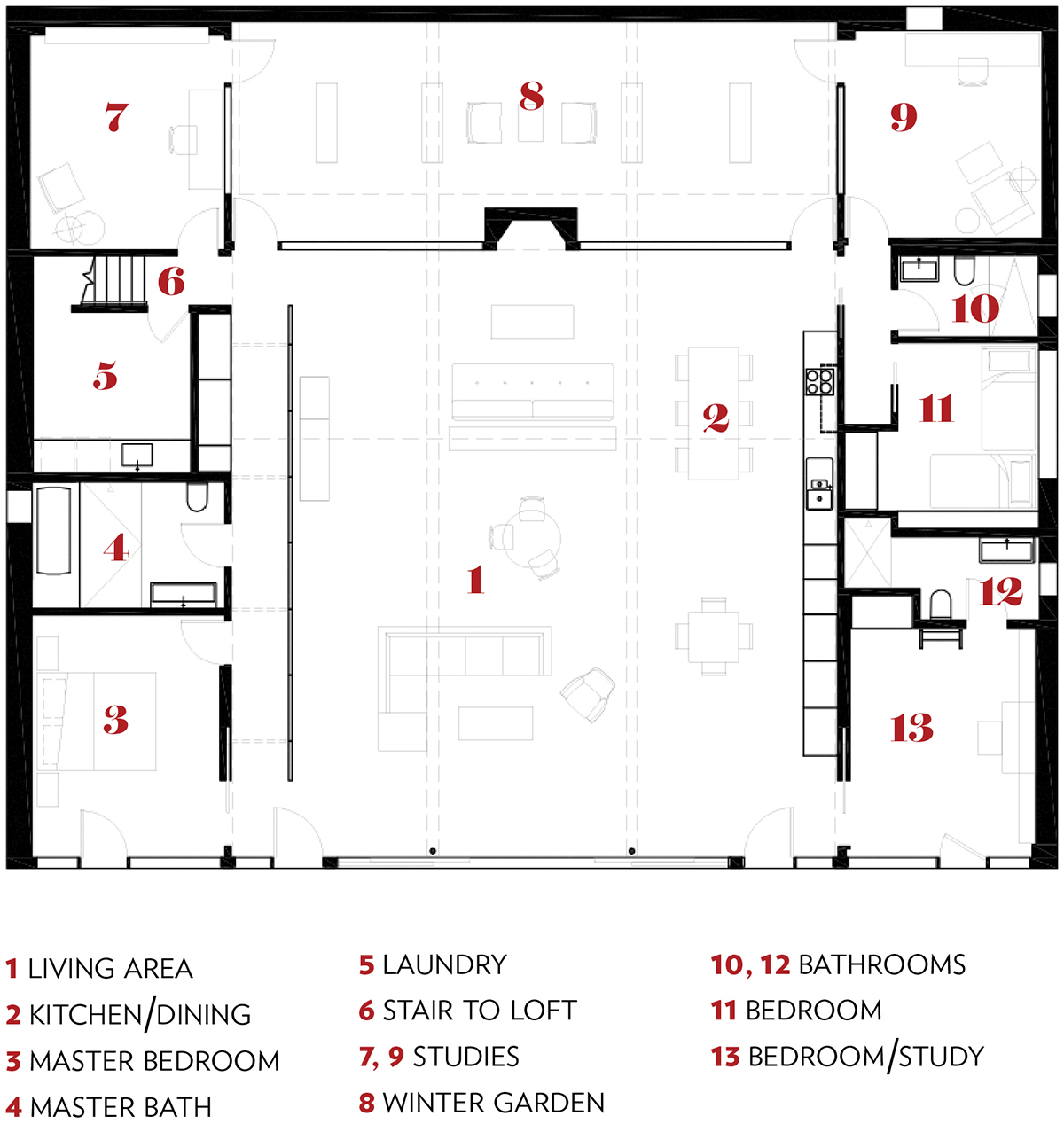
Rudolph had replaced the building’s commercial garage doors in the central great room with fixed glass panels and transoms. While these windows offered views of the verdant courtyard, the new owners wanted to be able to access the outdoors. So S+H installed giant, triple-glazed sliding glass doors, which required modification of both the slab deck and the original steel trusses to support their weight. The owners and their two young boys now spend most of their time in this airy, uncluttered room—watching the birds, reading, doing homework, or playing. The couple’s nine-year-old son loves to sit on the couch and simply watch the changing landscape. “It almost feels like you’re sitting in the garden,” the wife remarks.
Still sporting its original terrazzo floors, the great room divides the master bedroom, bath, laundry, and study on one side of the house from the children’s rooms, two baths (one added during construction), and a study on the other. Prior to the renovation, the kitchen was hidden away in one of these side bays; Ruhl and his associates relocated it to the main room. “Back then, no one had open kitchens,” he says. “The way we live now is very different.”
The new kitchen, outfitted with a steam oven, an induction stove, and plenty of pantry space, now sits discreetly along the length of one wall. The owner, who enjoys preparing meals for her family, says that the open kitchen has made her a more organized cook—forcing her “to clean up right afterward” so no one’s staring at dirty dishes.
A feeling of serenity permeates the home, but the team faced significant challenges replacing the massive rubber roof, updating the heating and cooling systems, doing structural work to the foundation, and figuring out how to run the electrical wires along the exposed iron girders. “It wasn’t your typical residential job,” Hanna says. The winter of 2015, however, proved to be the biggest challenge of all. As snow piled up, it became difficult to access the house, which is off the main road.
“I’ve aged decades,” the owner says half-jokingly of the eight-months-long project. But it was worth it. Previously, the family had lived in a brownstone in the South End. The open space of their new home “has changed our quality of life. It’s more communal living,” the owner says. With only one television tucked into a small loft space above the laundry room, “There’s a possibility of retreat,” she says, “but most of our time is spent together.”
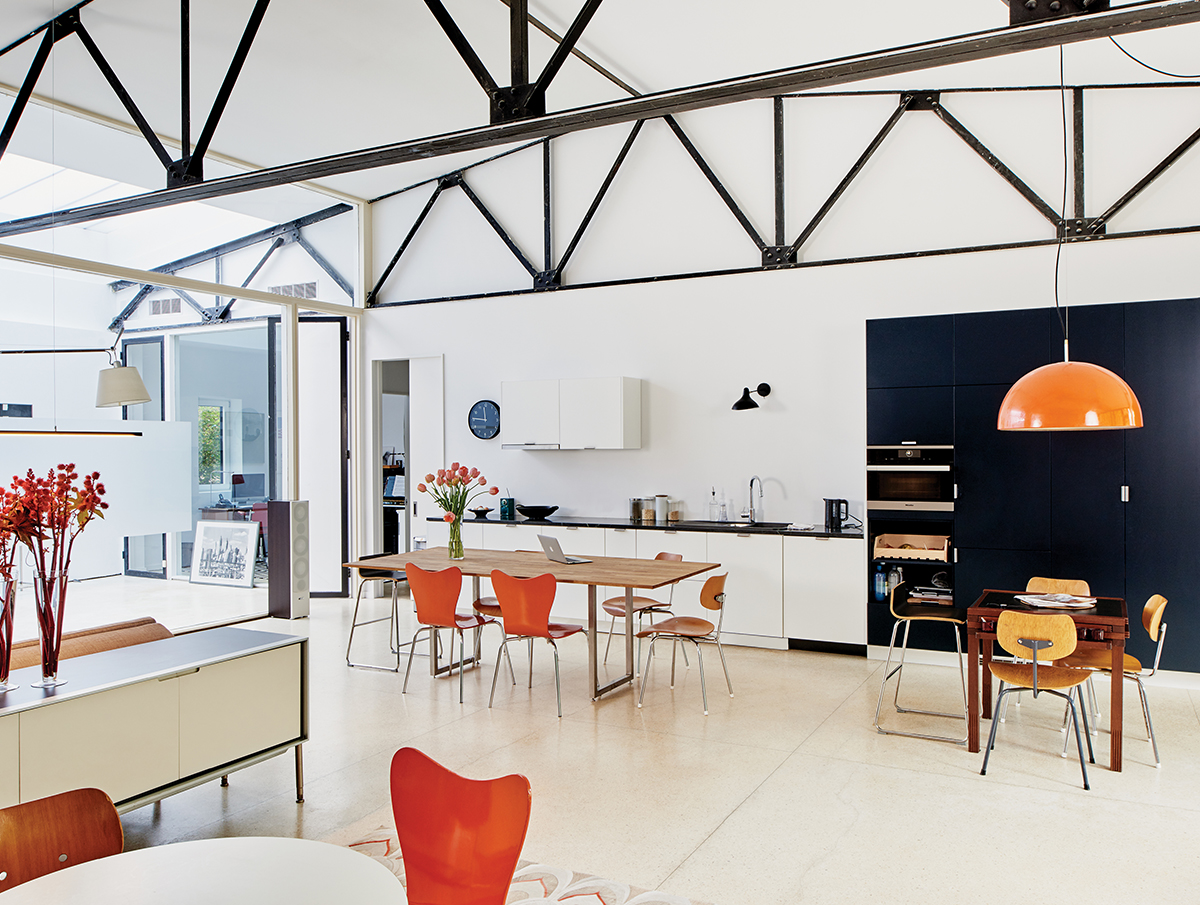
A vintage orange pendant lamp provides a vivid contrast to the black pantry cabinets. / Photograph by Tony Luong
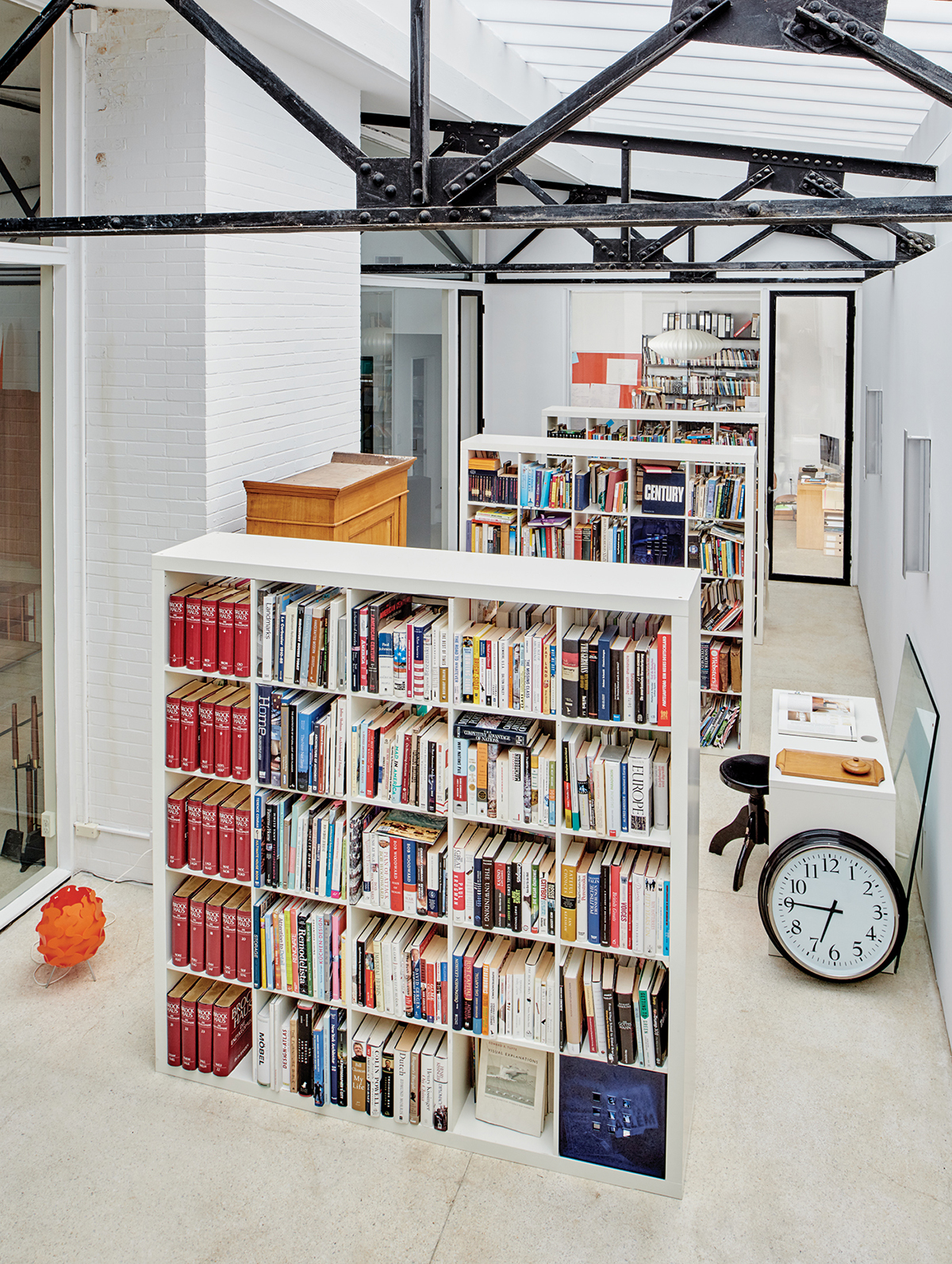
With exposed steel trellises and white terrazzo floors, the library pays homage to the home’s previous life as a municipal garage. / Photograph by Tony Luong
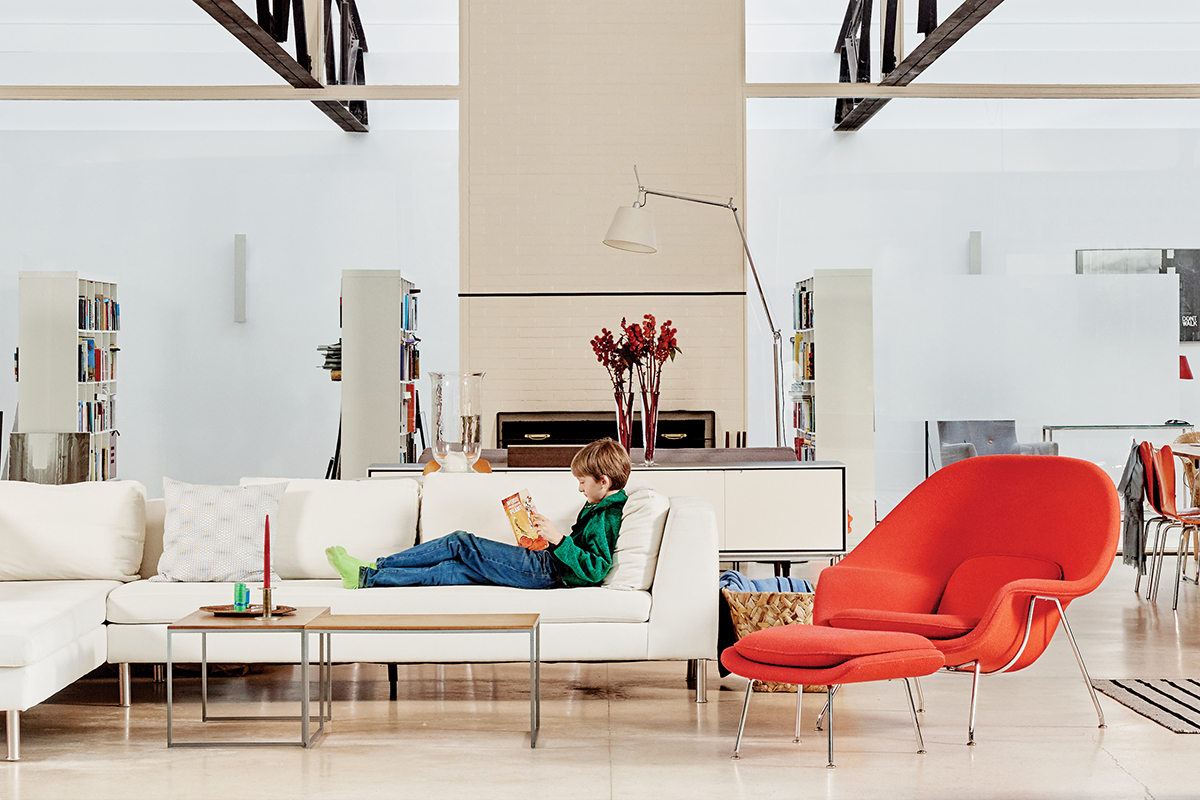
The family of four now spends most of its time in this airy, uncluttered room. / Photograph by Tony Luong
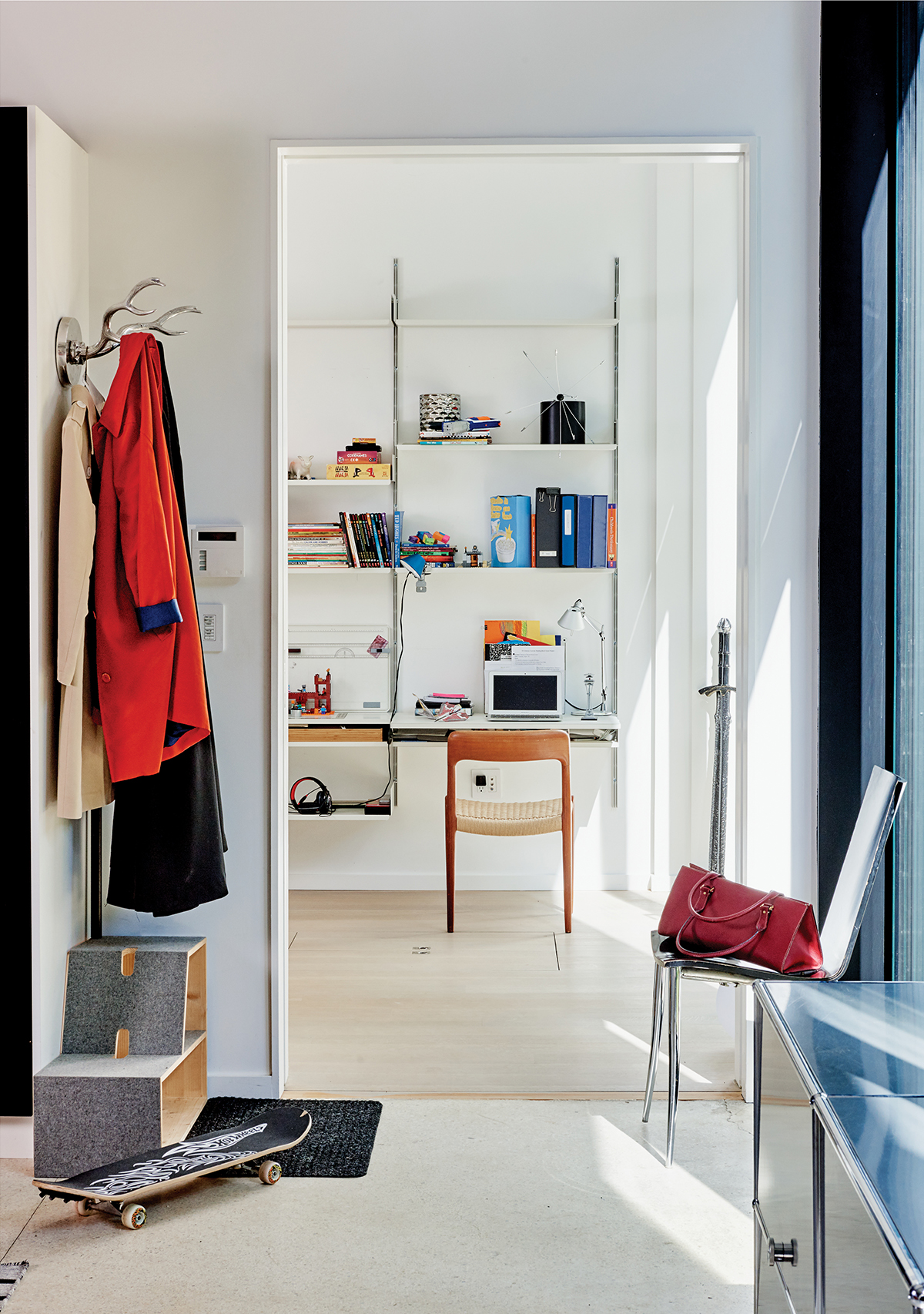
A view across the front of the home into the children’s study. / Photograph by Tony Luong
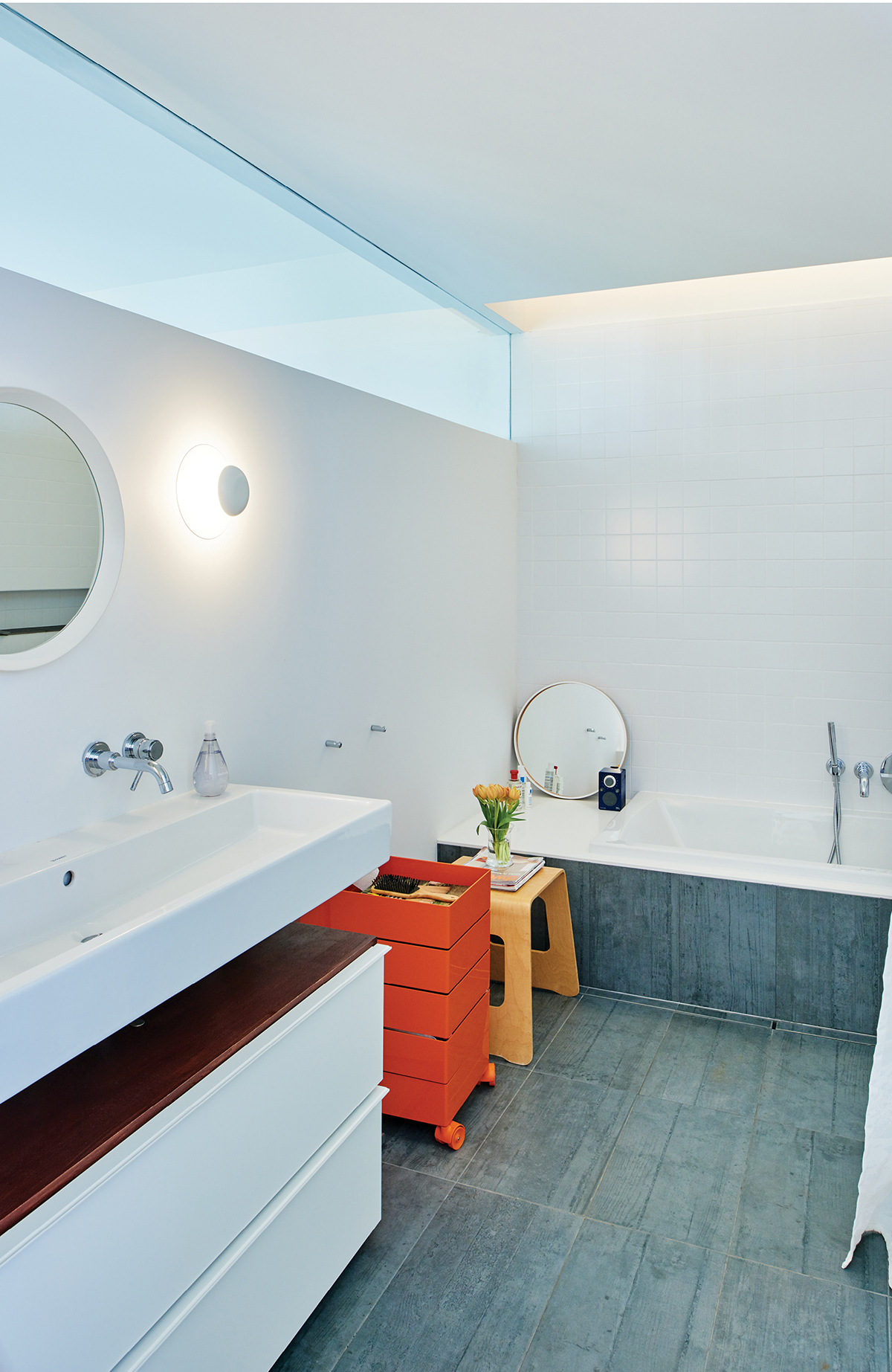
The newly enlarged master bathroom features a sink and tub from Duravit, which the homeowners chose for its clean lines. / Photograph by Tony Luong
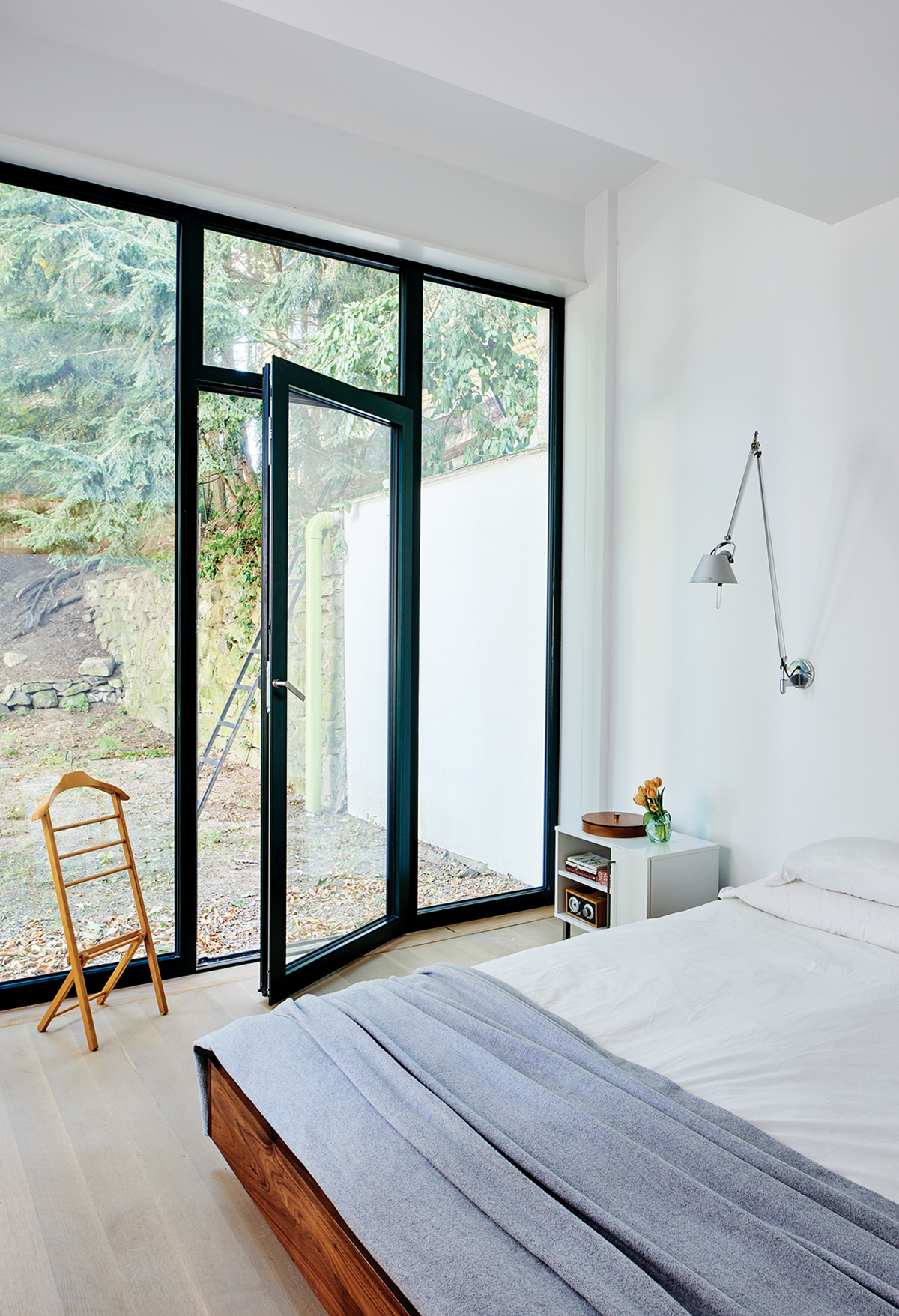
The master bedroom has its own entrance to the courtyard. / Photograph by Tony Luong
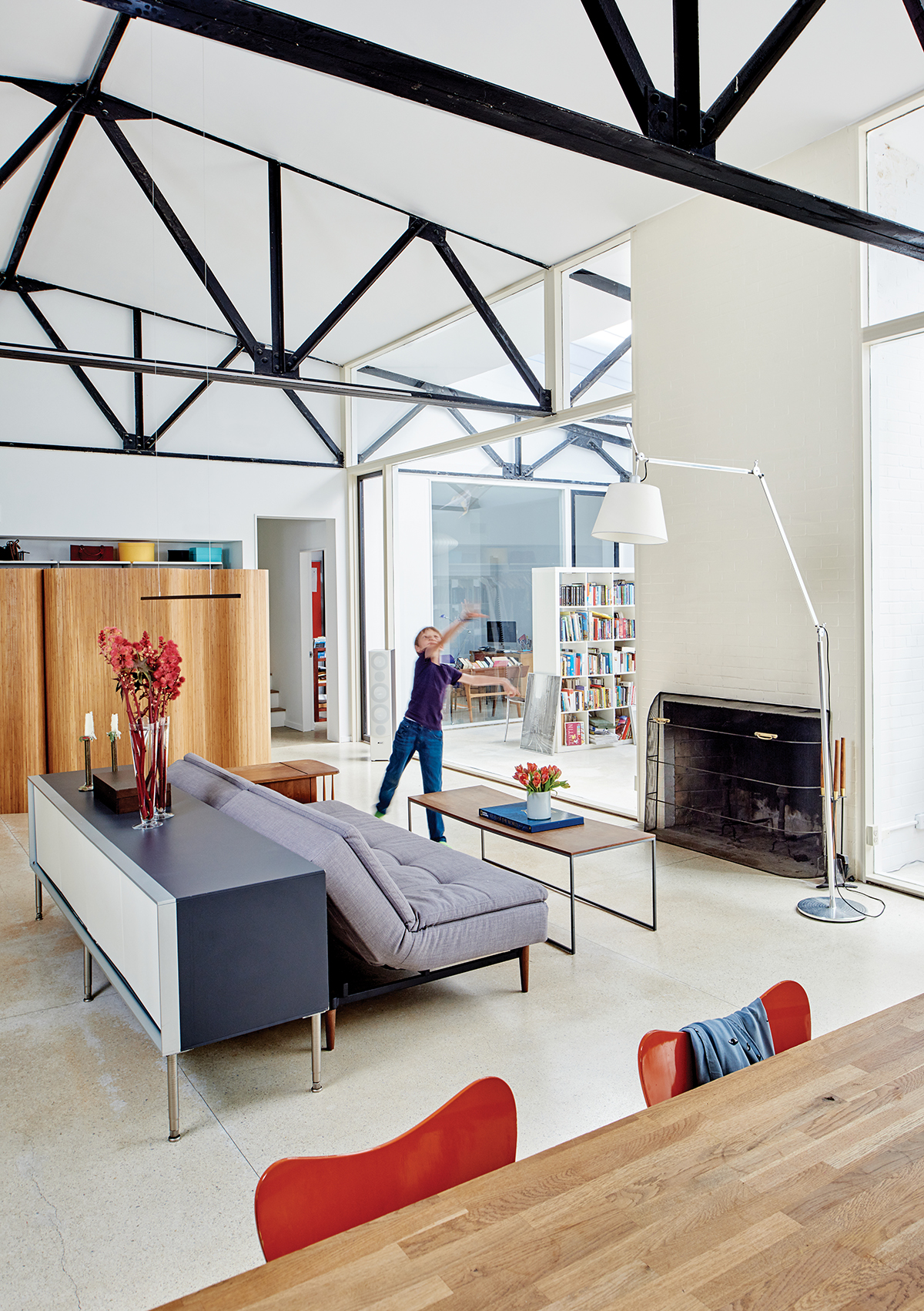
In winter, the family congregates around the brick fireplace, which carries over from Paul Rudolph’s original design. / Photograph by Tony Luong

A wall of glass separates the second study from the winter garden. / Photograph by Tony Luong
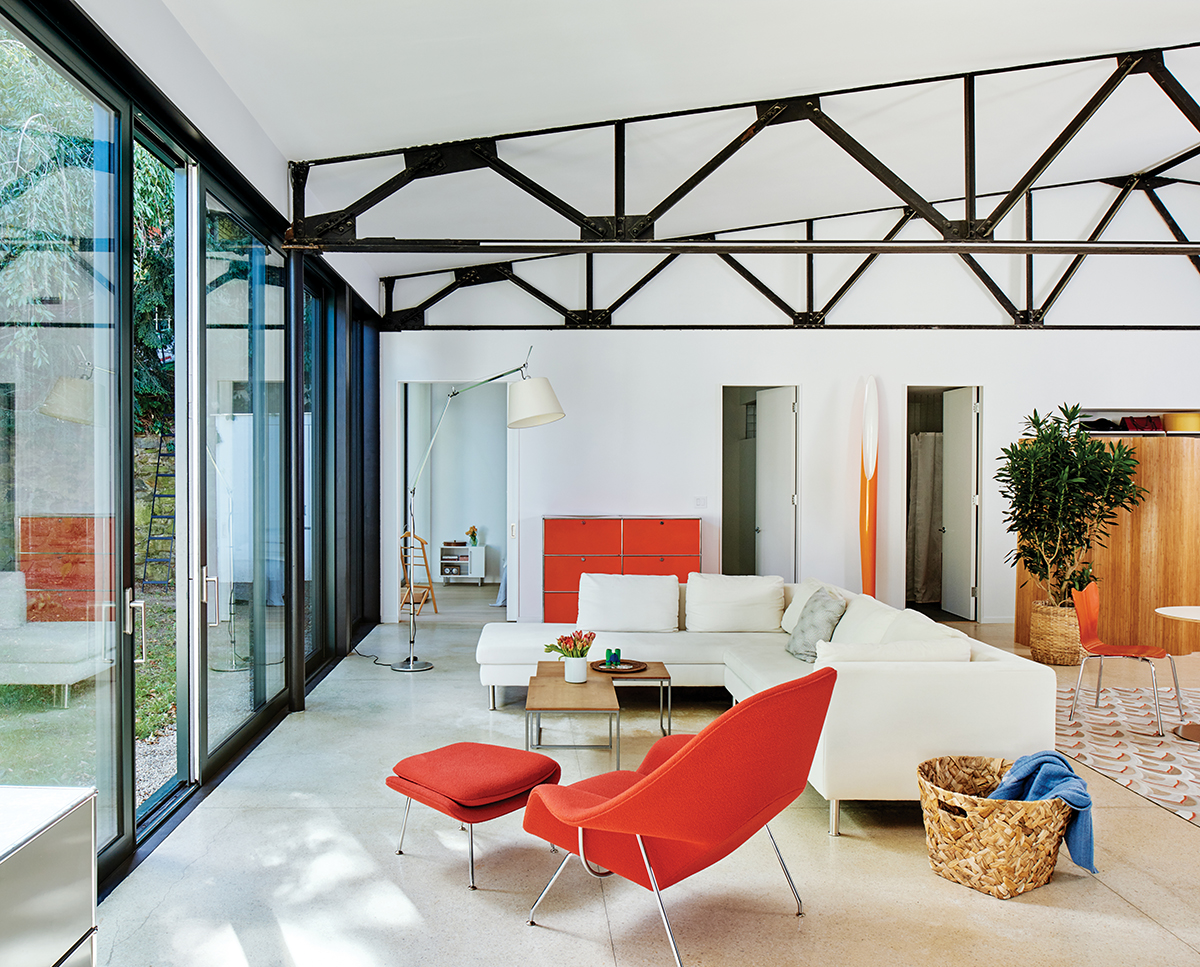
Giant sliding glass doors offer a seamless transition from the central living room to the private courtyard. / Photograph by Tony Luong
