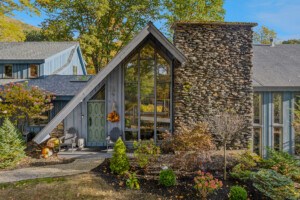House of Stone
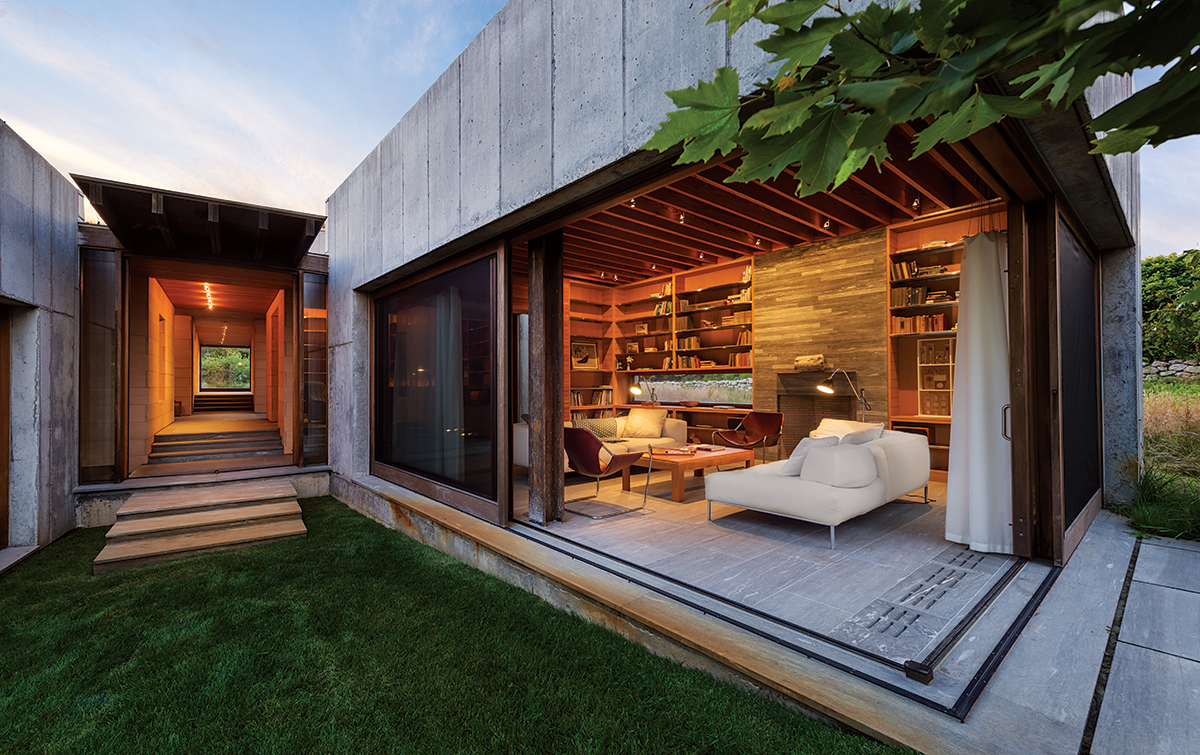
Photograph by Chuck Choi
In 2004, architect Peter Rose and his team were working on a project in Chilmark—a new contemporary house at the end of one of those long and winding Martha’s Vineyard roads that leads to lots of land and spectacular ocean views. Unbeknownst to the designers, neighbors had been watching the house as it was going up, admiring its developing modernist aesthetic from afar. “Our marketing was not so outgoing,” admits Matthew Snyder, a principal at Peter Rose + Partners, the Boston-based design firm behind the project. Turns out, advertising was unnecessary in this case. Lacking any kind of signage, the house’s creators remained a mystery. But one day, in a very Martha’s Vineyard moment, the neighboring couple simply wandered through the construction and pulled the firm’s name and number from a set of drawings that had been left behind.
The couple’s own home was down the road a ways, Snyder says, on a piece of property shrouded in pitch pines. Where the forest cleared sat their house, and beyond that, the Atlantic. The pair adored the land, which had been in the family for many years, but their existing house was neither well built nor distinctive. Splitting their time between New York and London with their three teens, they yearned for something completely new—untraditional, environmentally sound, and responsive to its natural surroundings.
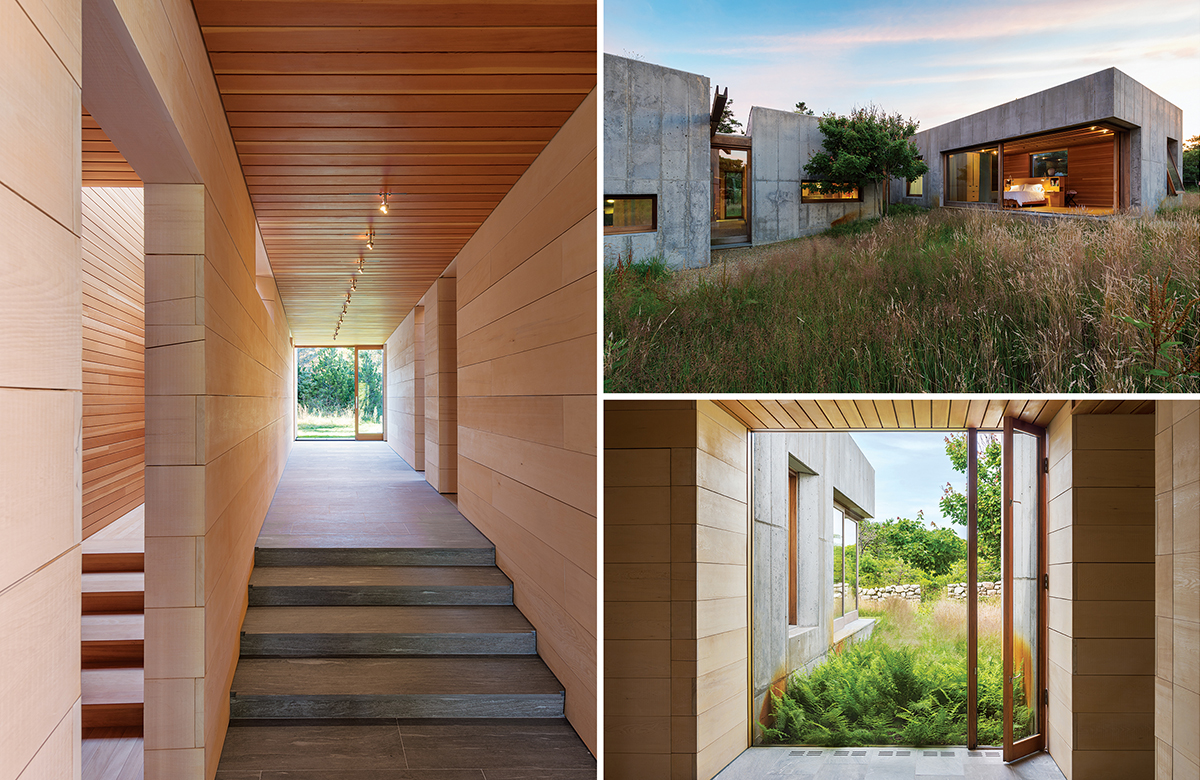
The house is composed of a collection of glass-walled concrete boxes that offer privacy as well as unobstructed views. Opposite, stone floors and walls made of durable woods like Douglas fir and Alaskan cedar accommodate the island’s dramatic climate swings. Photographs by Chuck Choi.
They approached Rose’s firm with that charge, and more: Could his firm design a new home that would accommodate extended family visits, encouraging large, lively gatherings as well as private, quiet moments in equal measure? “Island houses are often called to serve this purpose,” Snyder says. “But it was particularly important here. They wanted extended family to be able to live together in a tight-knit way, but also be separate—not in a separate wing, exactly, but a separate ‘guest zone.’” The family also had a special request: As avid board-game fans, they often played a single game over several days. Where could they set up a board and return to it over the course of a visit?
In response, Snyder envisioned a house built around a common area through which people could pass on their way to and fro, a place they could gather in the evenings after a day spent off on their own, a place that encouraged interaction. Over the next two years, the design came together as a collection of volumes connected by corridors, with a library in the center that could serve as a perpetual game room and gathering place.
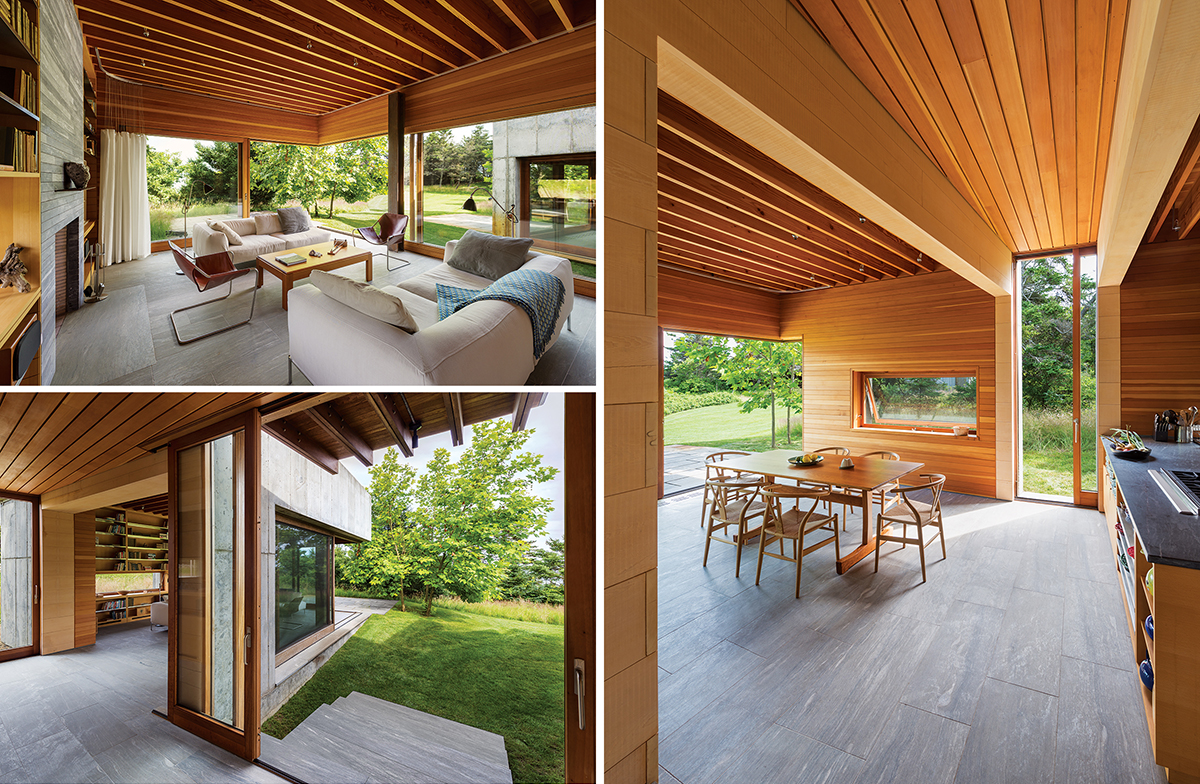
Many of the rooms are framed and finished in wood, including the kitchen.
Opposite, from top, the airy living room; an acoustical consultant helped with planning in order to quiet the noise that would naturally move from room to room. Photographs by Chuck Choi.
To get a feel for how the construction could fit into the landscape, Snyder and his team spent hours walking the property. Of course, the ocean—and those incomparable views—played a prominent role in his approach to the layout. Eventually, the idea for a single-level structure composed of a group of interconnected modular boxes began to emerge. Slight elevational changes within the house would accommodate natural topographical shifts while subtly separating interior spaces and functions. Sliding glass walls and soaring ceilings would reveal the landscape from nearly everywhere within. And a green roof—covered with soil and filled with low-maintenance plantings—would keep the interior cool. Says Snyder: “Full sustainability meant not just solar panels or green products, but truly making environmental consciousness a part of the building.”
Snyder also proposed that the house be built of site-cast concrete with concrete floors, which, he said, work very well with radiant heating and cooling. Unfortunately, this was a hard sell: The clients, he says, “were definitely not enthusiastic” about the idea. They were particularly wary of the work of architect Louis Kahn, a preeminent concrete master, but they were open to Snyder’s entreaties. He and his team labored to convince them, creating models of the 4,000-square-foot structure they envisioned. Eventually, they came around. “They said, ‘This is amazing. You have to do it,’” Snyder says.
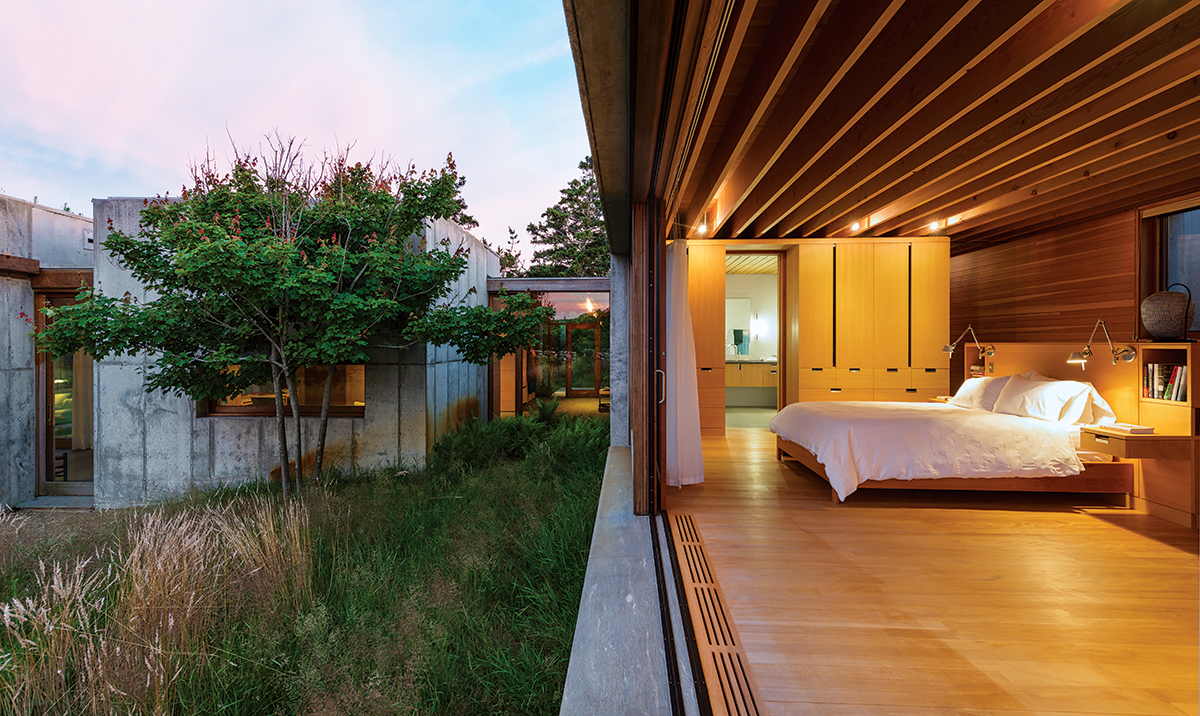
The master bedroom overlooks landscape design by Michael Van Valkenburgh. Photograph by Chuck Choi.
Each of the home’s concrete units is built so that it can be separated, lifted, and moved when erosion along the shoreline creeps closer to the abode. And while concrete is tricky to work with—there are a lot of irreversible decisions you need to make in advance, Snyder says—aside from one of his concrete guys taking off for Idaho to become a fly fisherman (mid-project, without telling anyone), everything moved along seamlessly.
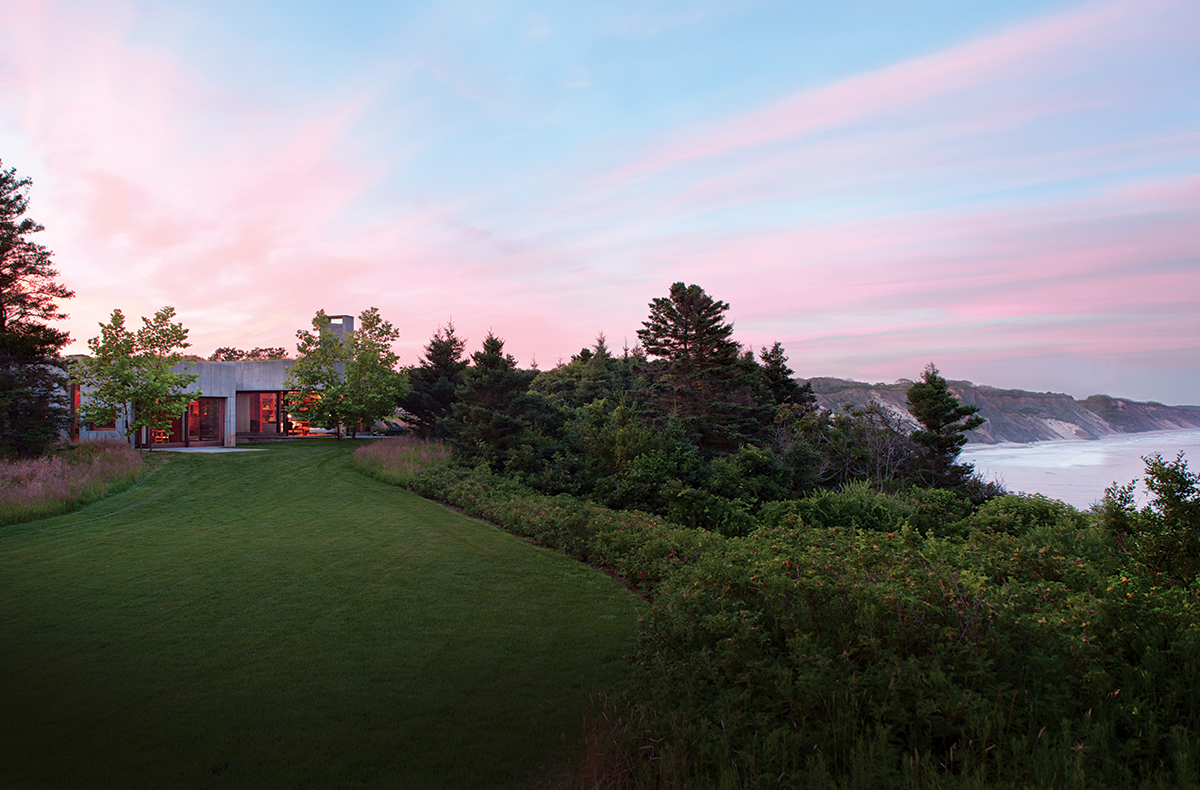
Tucked into the island’s natural landscape, the Martha’s Vineyard property is nearly invisible from points farther up the slope. Photograph by Chuck Choi.
Staying true to his firm’s casual yet elegant aesthetic, Snyder and his team worked with a limited, refined palette for the interior: The main corridors are clad in soft but durable Alaskan yellow cedar; other interior walls and ceiling beams are made of Douglas fir. Vals quartzite stone flooring from Switzerland appears in the kitchen, the public spaces, and all of the bathrooms. Snyder’s team also acquired modern furnishings to match, including sofas from B & B Italia and Flexform, as well as beds made by an island carpenter, while salvaging a few pieces from the original house. But the most important design component, naturally, was the great outdoors: “A few trees were placed as intermediaries between the forest and the house,” Snyder says. “Otherwise, we simply paved the way to let nature do what it does best.”
