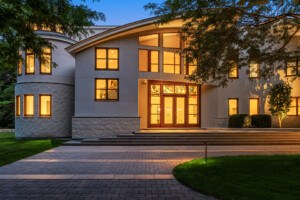Heart and Sol: A Modern Mansion in Lenox
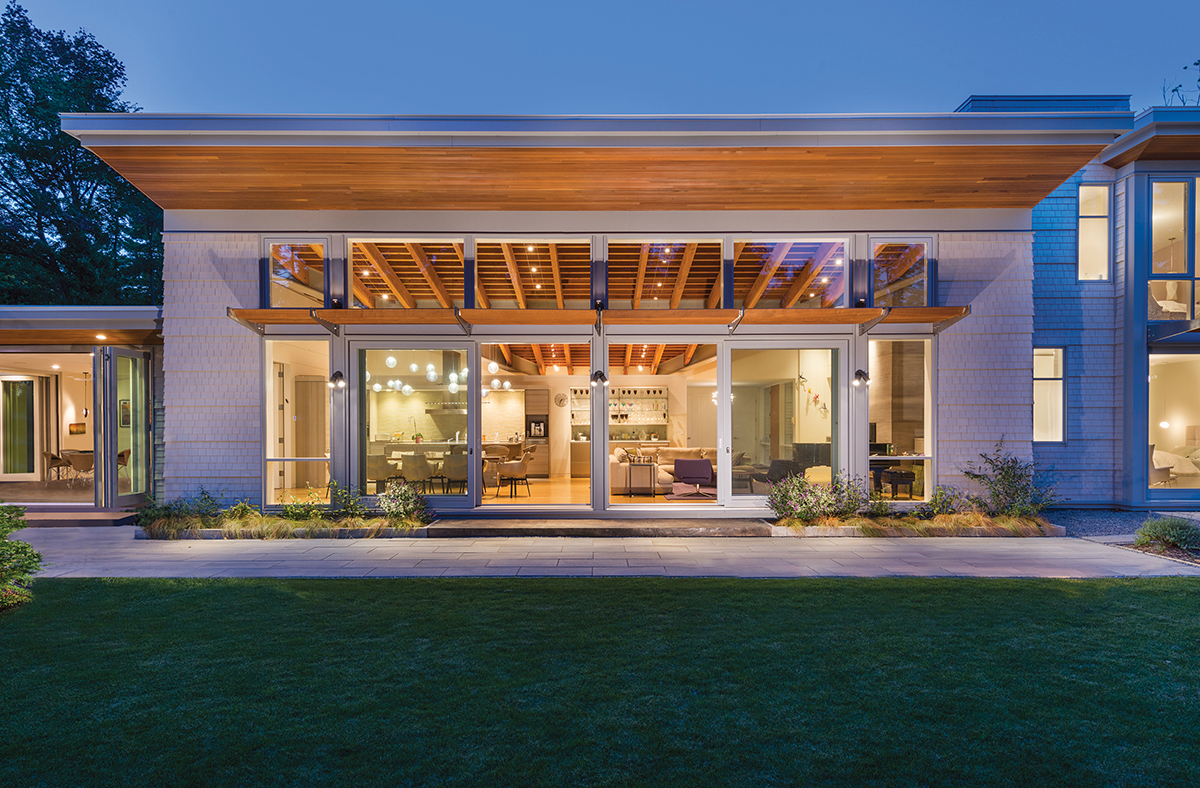
The great room of this 5,700-square-foot Berkshires retreat is aglow at dusk. To the left are the four-season sun porch and master suite; to the right, the two-story guest wing. / Photograph by Nat Rea
“There’s not a morning I wake up and don’t appreciate where I am,” says the owner of a light and airy five-bedroom contemporary in the Berkshires. “I walk through the door and, as low as I feel about the direction our country is moving, I feel the pressures of life and things I can’t control lifted off my shoulders. I call it my ‘happy place.’”
It’s quite a change from the Georgian Colonial in suburban Boston where she and her husband raised their three children. “It was a great family home,” she says, but when the empty-nesters imagined a place to escape to on weekends and holidays, it was very different: They wanted a rustic-modern retreat with an open floor plan. No more chintz. No more window treatments and mullions. Goodbye, pastels. They wanted primarily single-story living, lots of glass, and exposed beams. Oh, and it should be in a year-round destination no more than two hours from Boston. (“No ferries,” the owner specified. “I wanted to be able to get in my car at 10 at night and drive there.”)
After years of casually looking, they came upon the tiny town of Lenox, which offered abundant cultural and recreational activities in all seasons and an easy commute from their home in Newton. The couple agreed that they’d finally found the ideal setting. Now all they had to do was find a house that matched their vision.
That proved to be more difficult than they’d anticipated. After an exhaustive search of the area, they decided to build their own. They found a 1.5-acre plot on a quiet cul de sac within walking distance of town and hired Colin Flavin, of Flavin Architects, with whom they felt immediate chemistry, to design it.
Flavin envisioned a series of connecting pavilions awash in light. At its center would be a great room, encompassing the kitchen, dining, and living areas, with a soaring roof line. The master suite and a year-round porch would be situated on one side of the great room and, on the other, a two-story guest wing with two bedrooms up and two down. He also oriented the home to the south for maximum sun exposure.
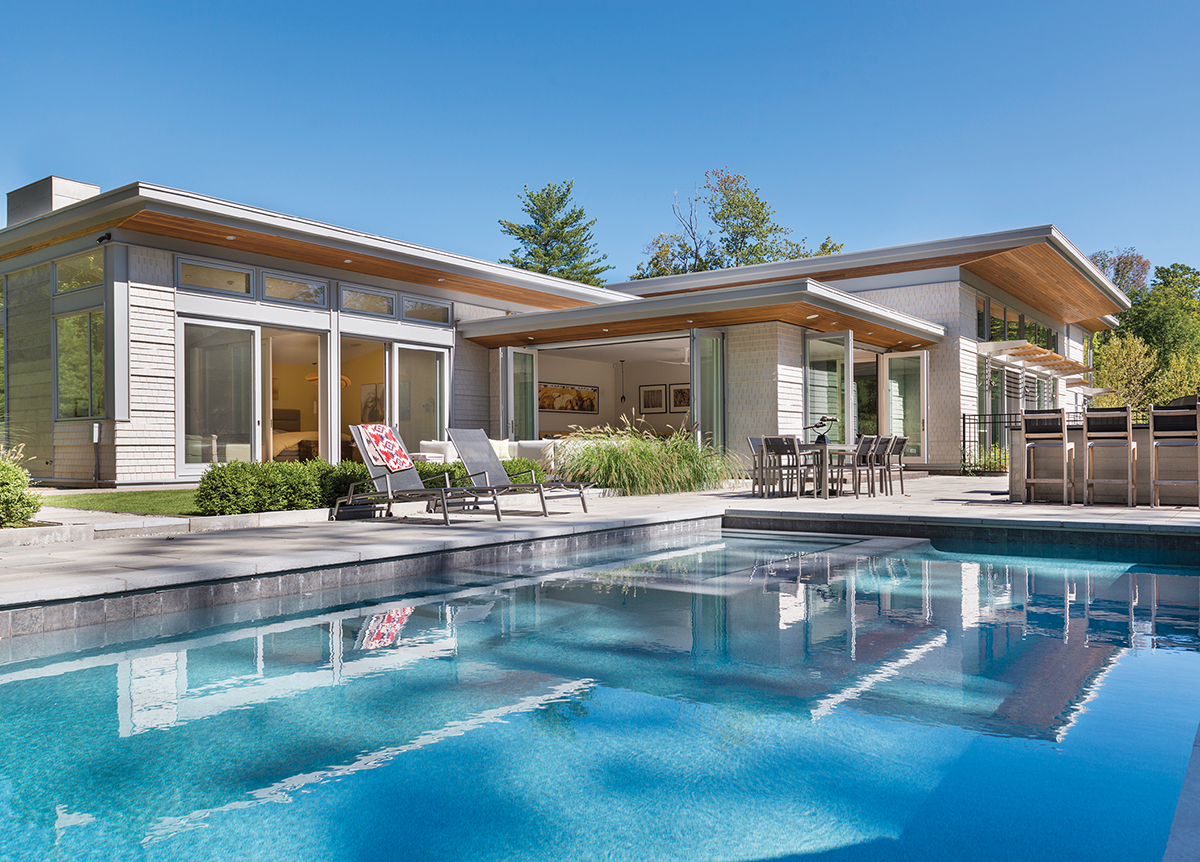
The master bedroom suite looks out over the pool. / Photograph by Nat Rea
It was just what the couple had in mind—without quite knowing it. “All we knew was that we wanted the inside to come out and the outside to come in,” says the owner. And it does: Most of the backside of the house is floor-to-ceiling glass. The great room has 9-foot-tall sliding glass doors that look out over the expansive backyard and gardens. The four-season sun porch’s stacking glass doors open to a patio, pool, and hot tub. “The sunlight pouring in provides tremendous soul energy,” says the owner. The woods beyond provide a natural privacy buffer from surrounding homes.
Using a layering technique on the ceiling, the team sought to “marry the steel beams and the wood structure in an artistic way,” Flavin says. It’s not only striking to the eye, but it also provides wonderful acoustics in the great room, where family and friends congregate. A wall that separates the kitchen from the hallway leading to the master suite doesn’t quite reach the top, which makes it feel like the ceiling is “floating over the entire space,” Flavin says.
On the exterior, white cedar shingles and cedar soffits “interpret the traditional vernacular in a modern way,” the architect says. The pavilion roofs appear to be flat, but the center actually slopes in (the inverse of a typical New England roof, where the center is the highest point) to channel rainwater toward a cistern filled with river rocks below. During storms, it creates a picturesque waterfall outside the hallway windows.
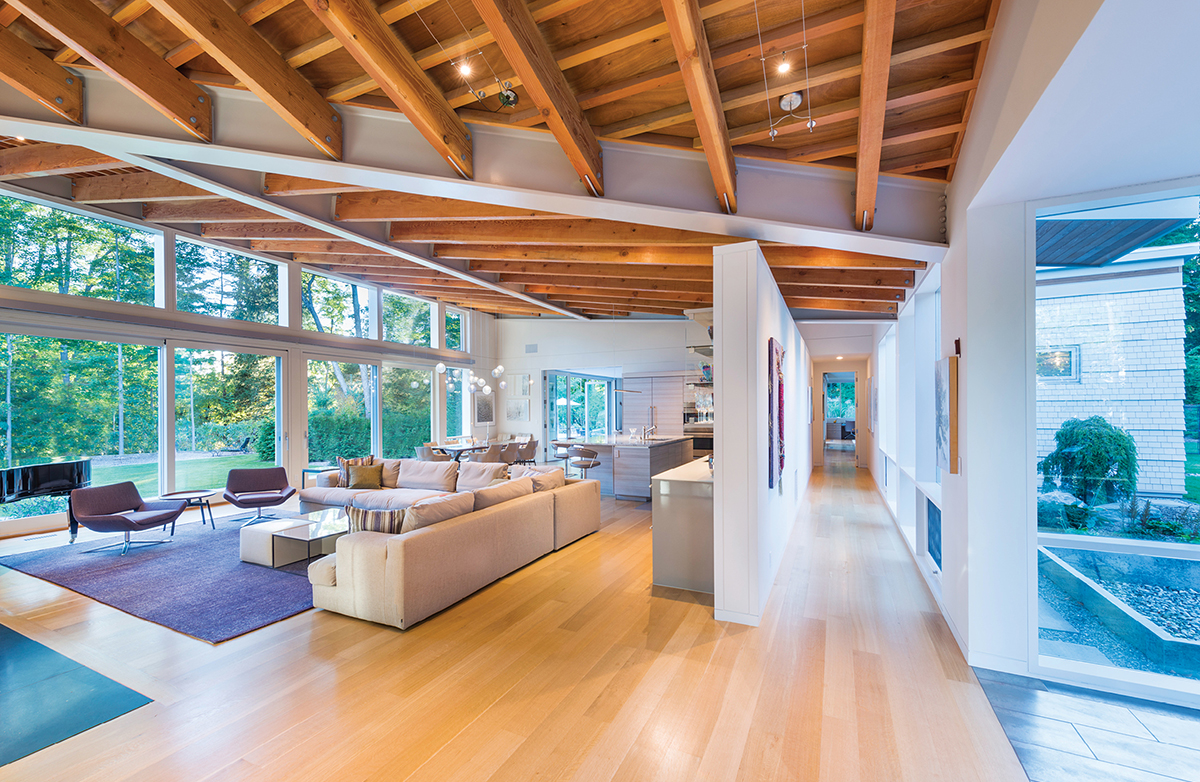
A view across the great room greets visitors at the front door. The hallway, which shares a wall with the kitchen, leads to the master suite. / Photograph by Nat Rea
The interior design is purposefully spare: “Not as much minimalistic,” says the owner, “as peaceful.” She’s realized she wants less. “It’s about downsizing what’s in the home,” she clarifies. “Filling it with children, grandchildren, and friends rather than furniture.”
While the couple remains very active on boards of community and charitable organizations in Greater Boston, they spend a lot of time in their 5,700-square-foot “dream house.” They snowshoe with their grandkids, host picnics on the lawn at Tanglewood, and go on guided hikes through the woods. Both husband and wife have discovered a passion for gardening since moving to the country. “I love picking weeds,” the owner says, almost incredulously.
When she’s in Lenox, the owner says she often thinks of the words of the 20th-century Jewish theologian Abraham Joshua Heschel: “Our goal should be to live life in radical amazement…get up in the morning and look at the world in a way that takes nothing for granted. Everything is phenomenal; everything is incredible; never treat life casually. To be spiritual is to be amazed.”
It’s a message that both she and her husband have taken to heart as they move into this next stage of their lives surrounded by family, nature, and the sounds of classical music.
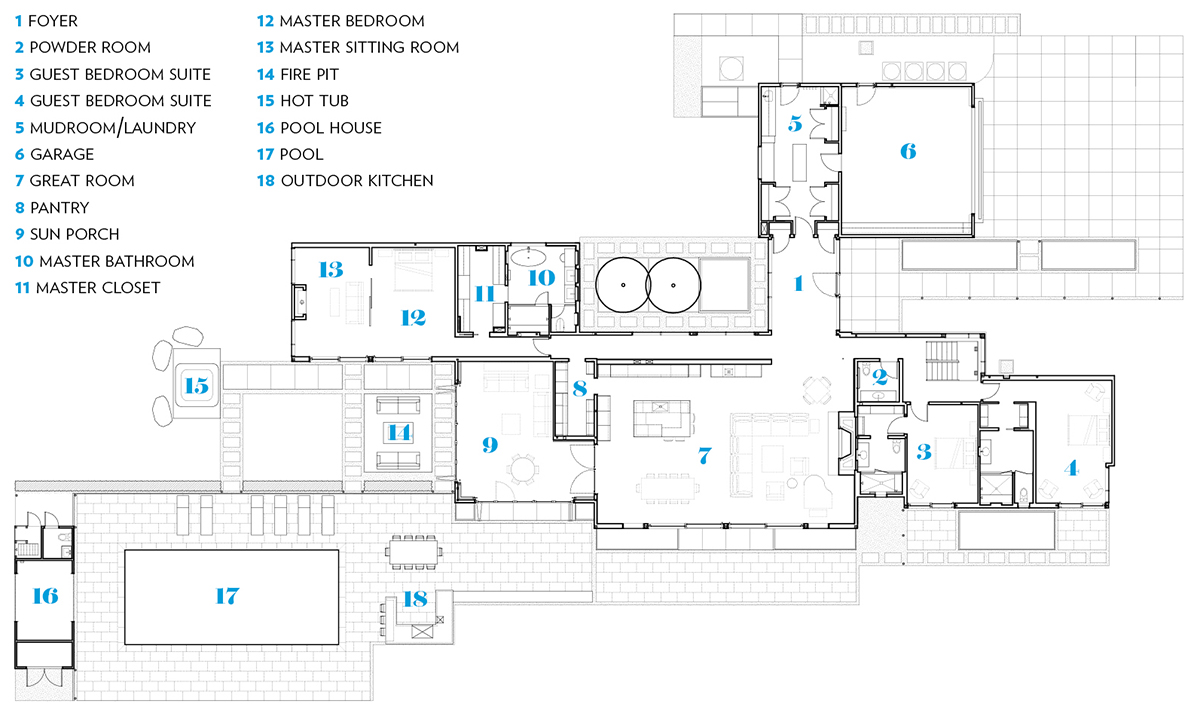
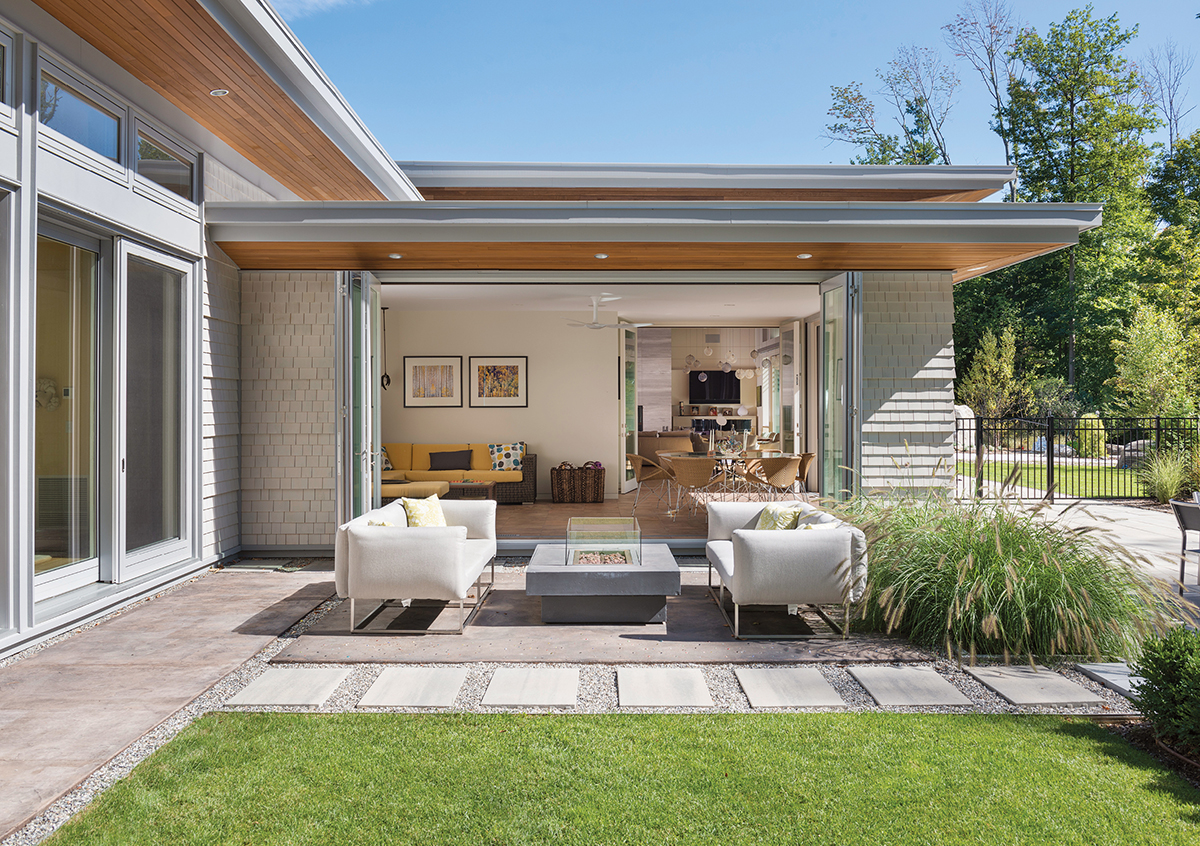
Stacking glass doors on the sun porch lead to a patio seating area and a concrete fire pit. / Photograph by Nat Rea
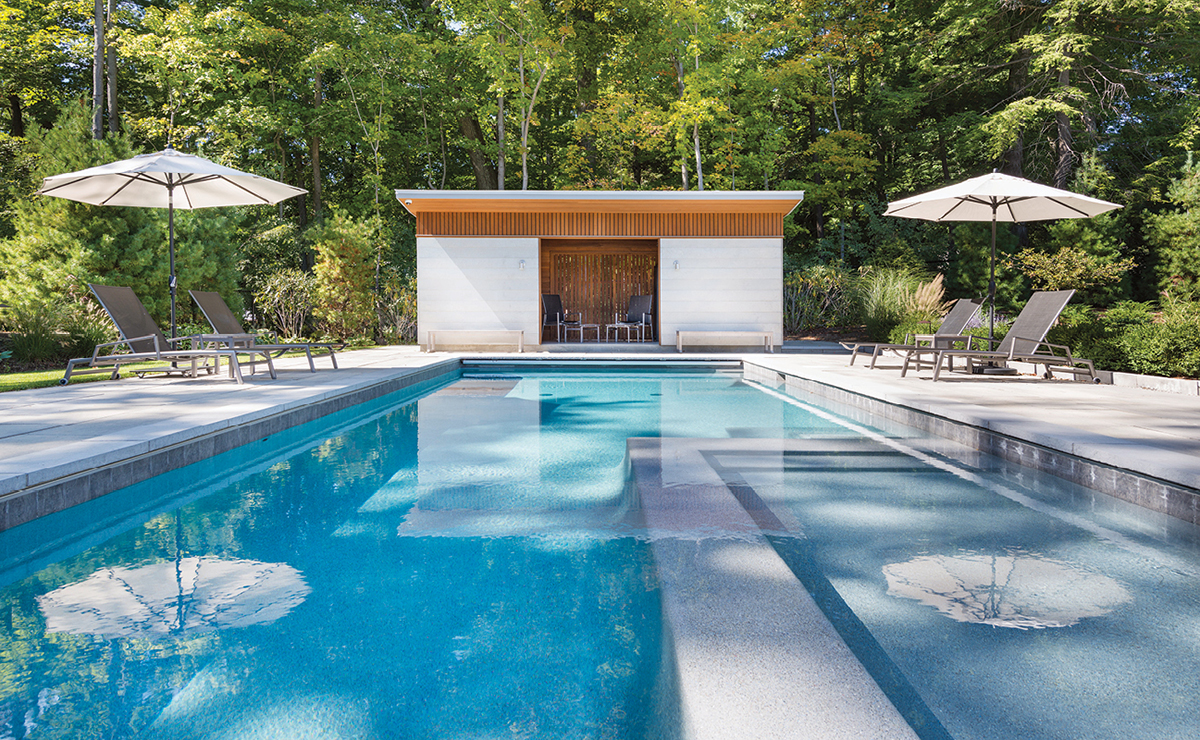
A seating area in the cabana provides respite on hot summer days. / Photograph by Nat Rea
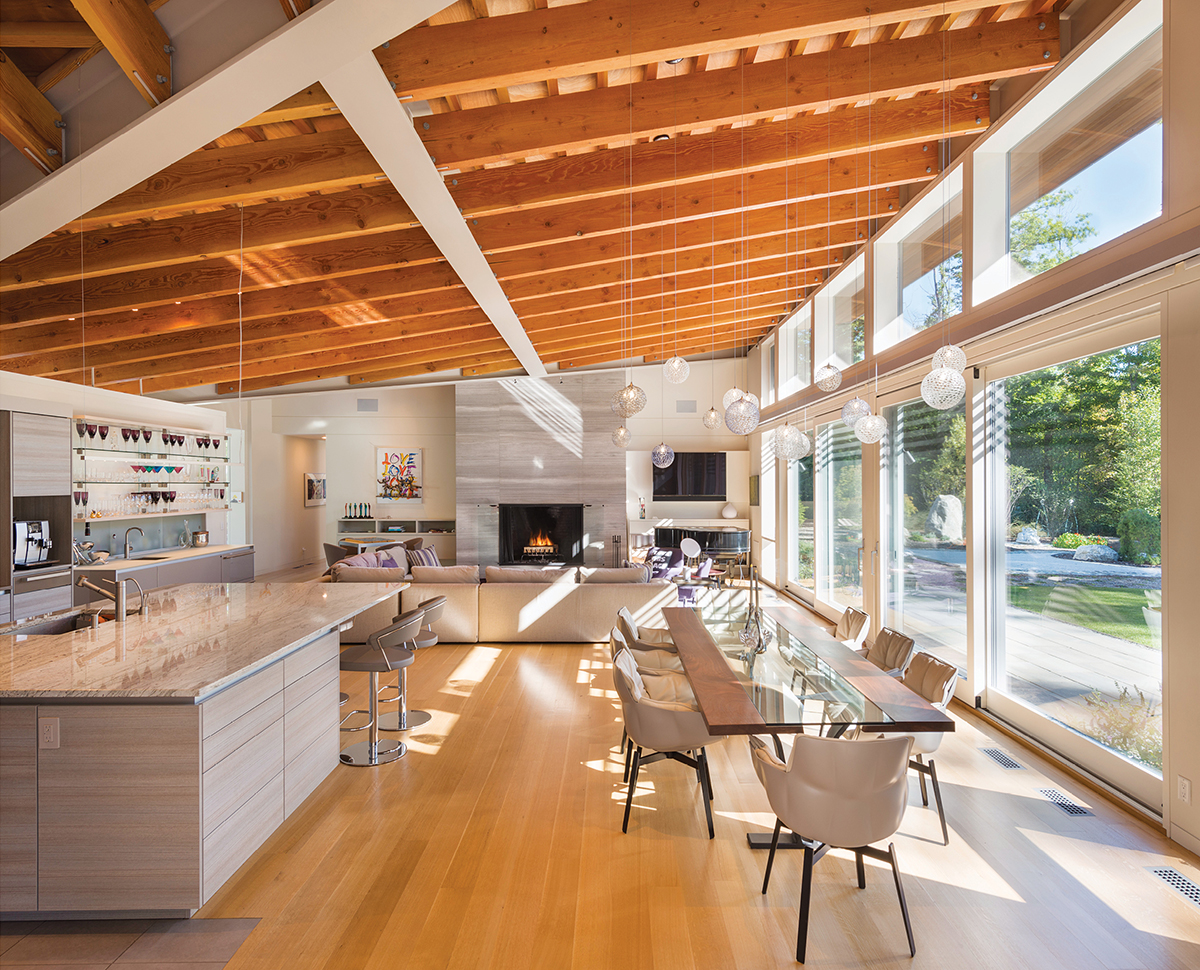
A Poggenpohl kitchen with a granite-topped island adds an ultramodern touch. Glass shelves display colorful glassware convenient to the wet bar. A translucent sliding glass door below the shelves hides the more utilitarian gadgets. / Photograph by Nat Rea
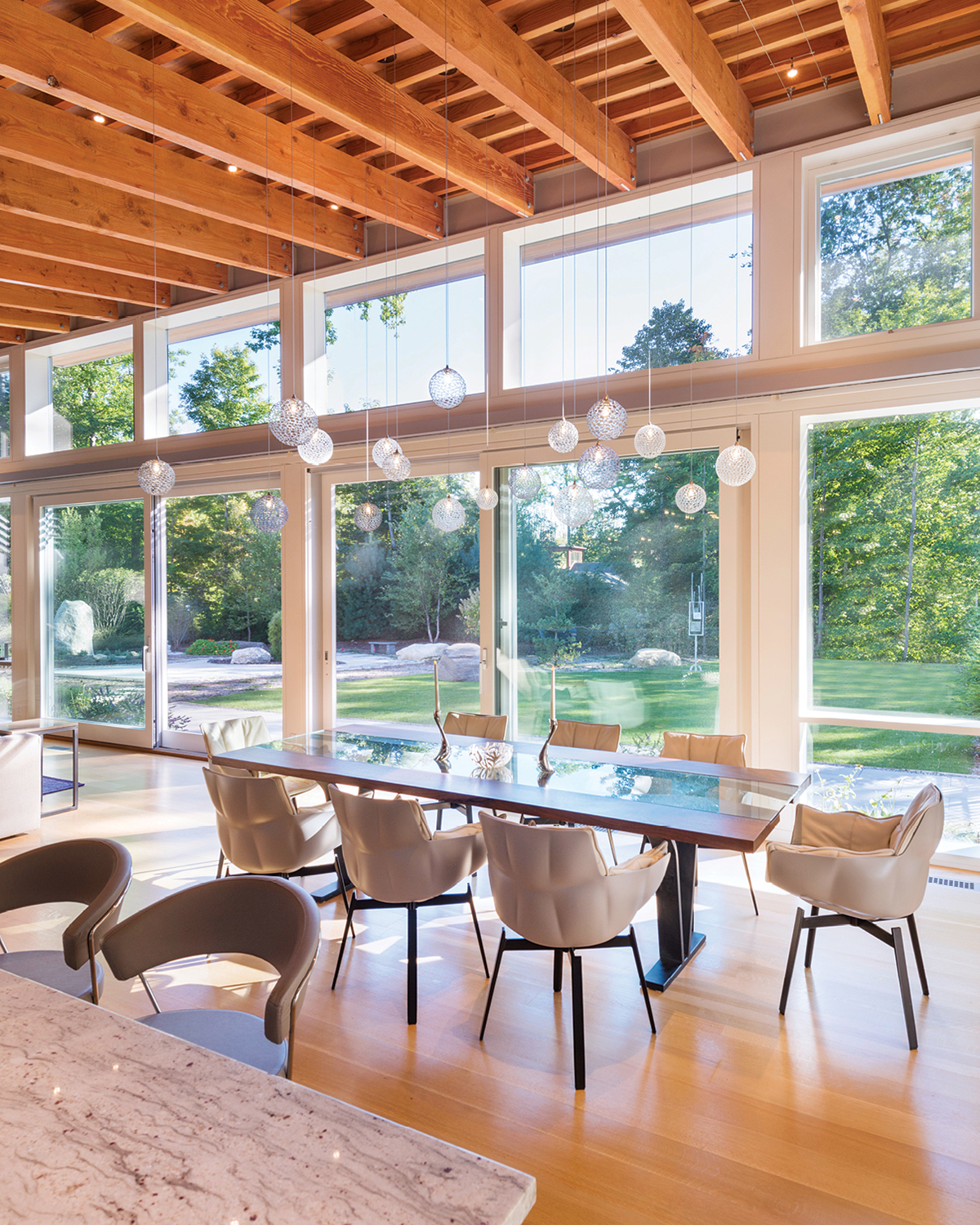
Playful mod pendant lights by Shakuff seem to levitate over the dining table, which is meant to resemble a river running through the woods. / Photograph by Nat Rea
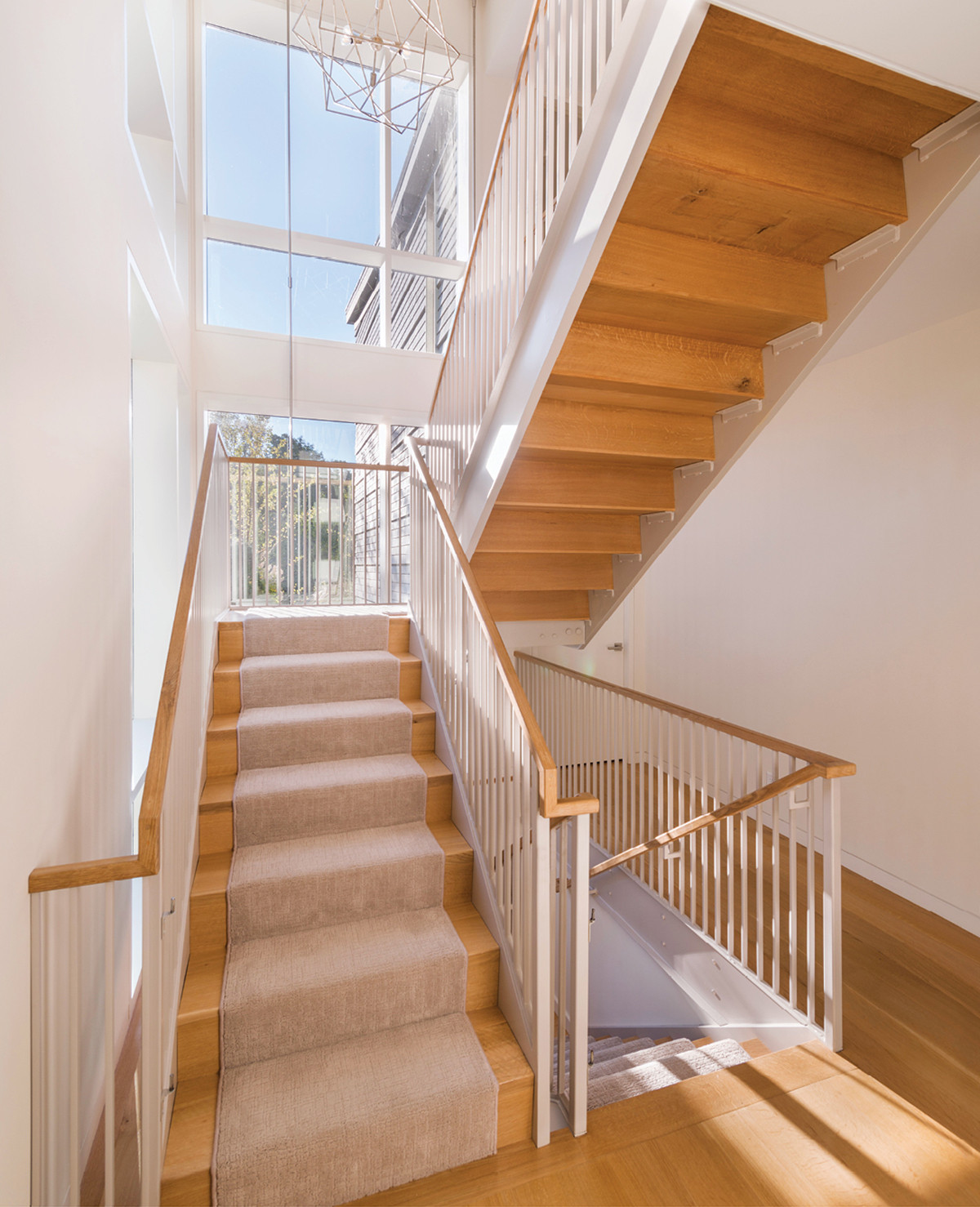
The guest-suite staircase with wood treads and painted steel balustrades services two bedrooms upstairs and two bedrooms downstairs. / Photograph by Nat Rea
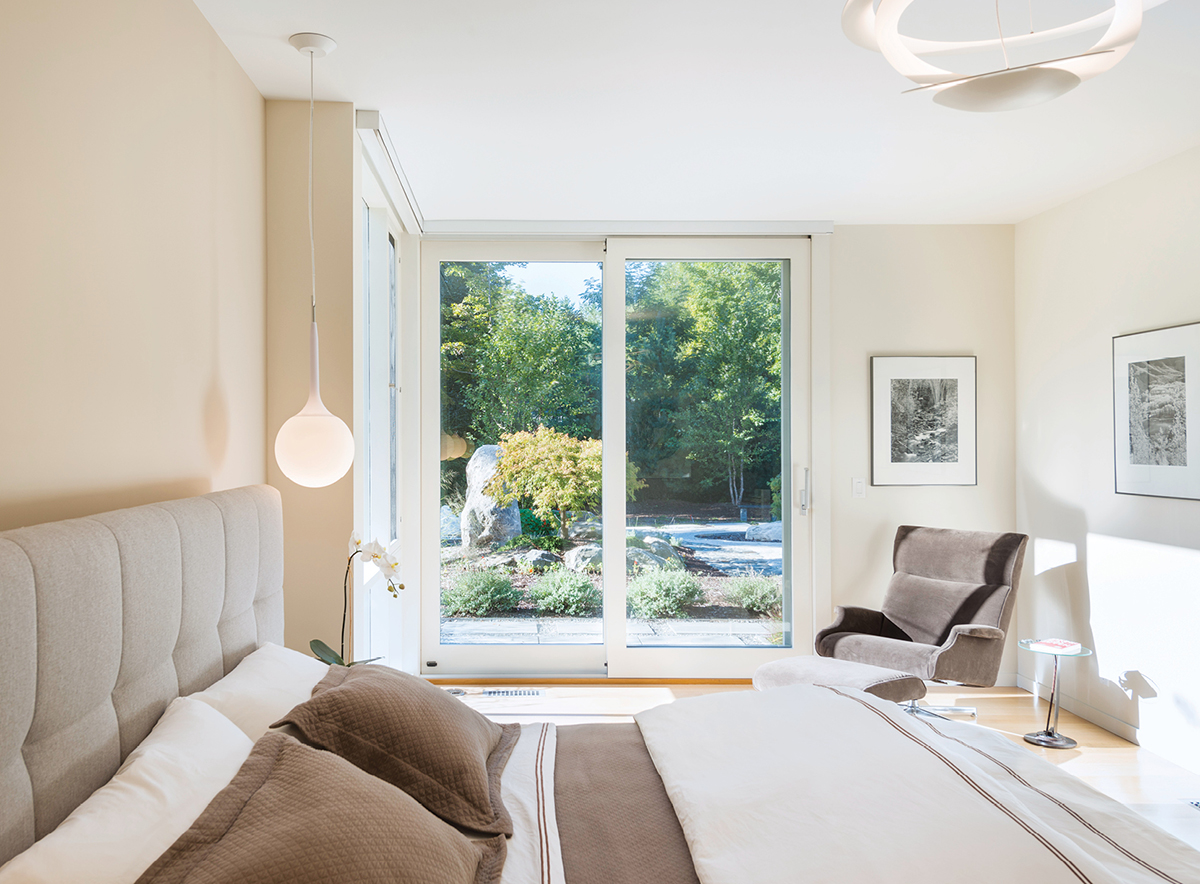
One of two guest rooms on the main floor has a sliding glass door overlooking the Japanese garden. / Photograph by Nat Rea
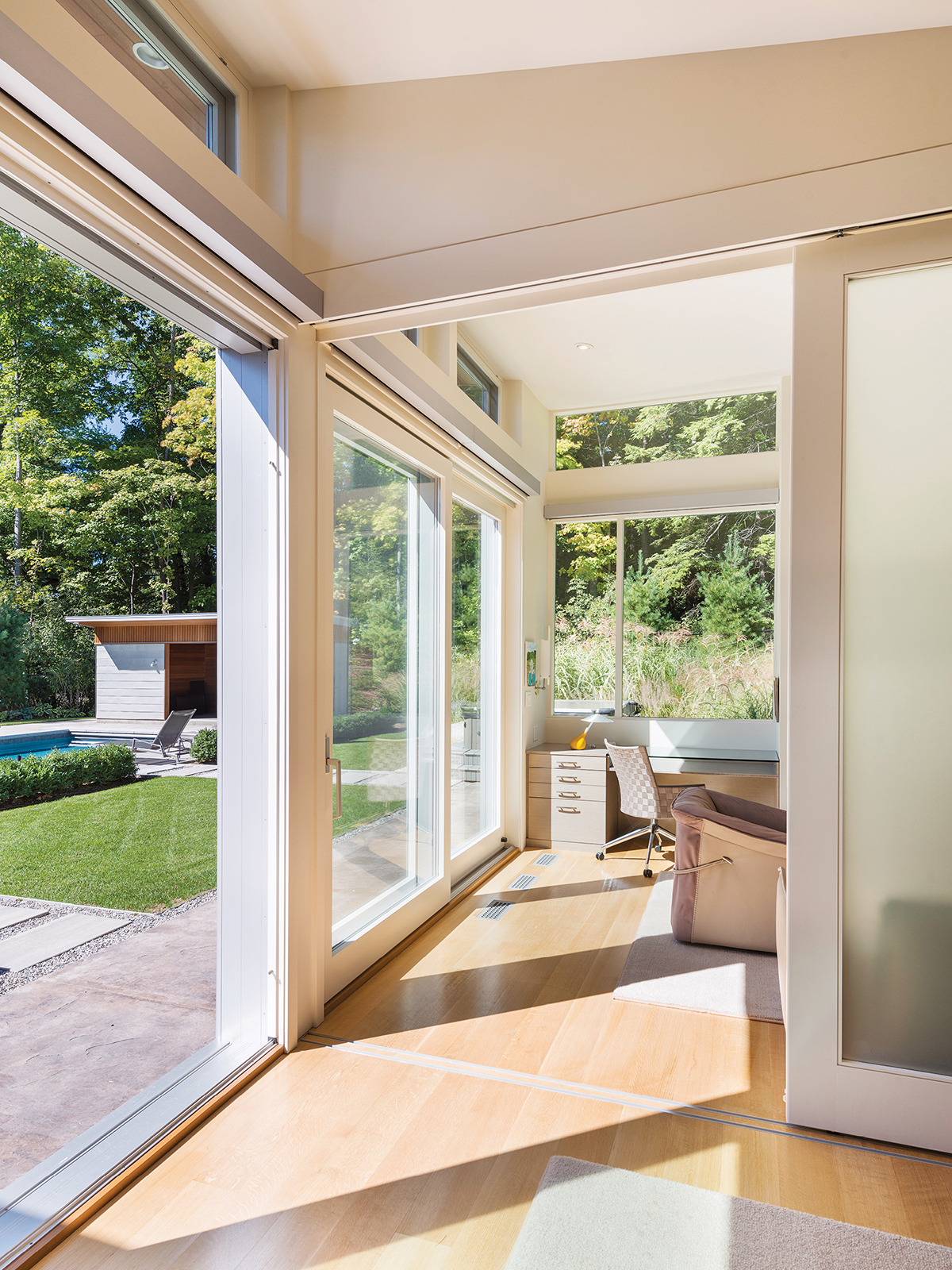
The master suite includes a study and a sitting room with a translucent sliding door for privacy. / Photograph by Nat Rea
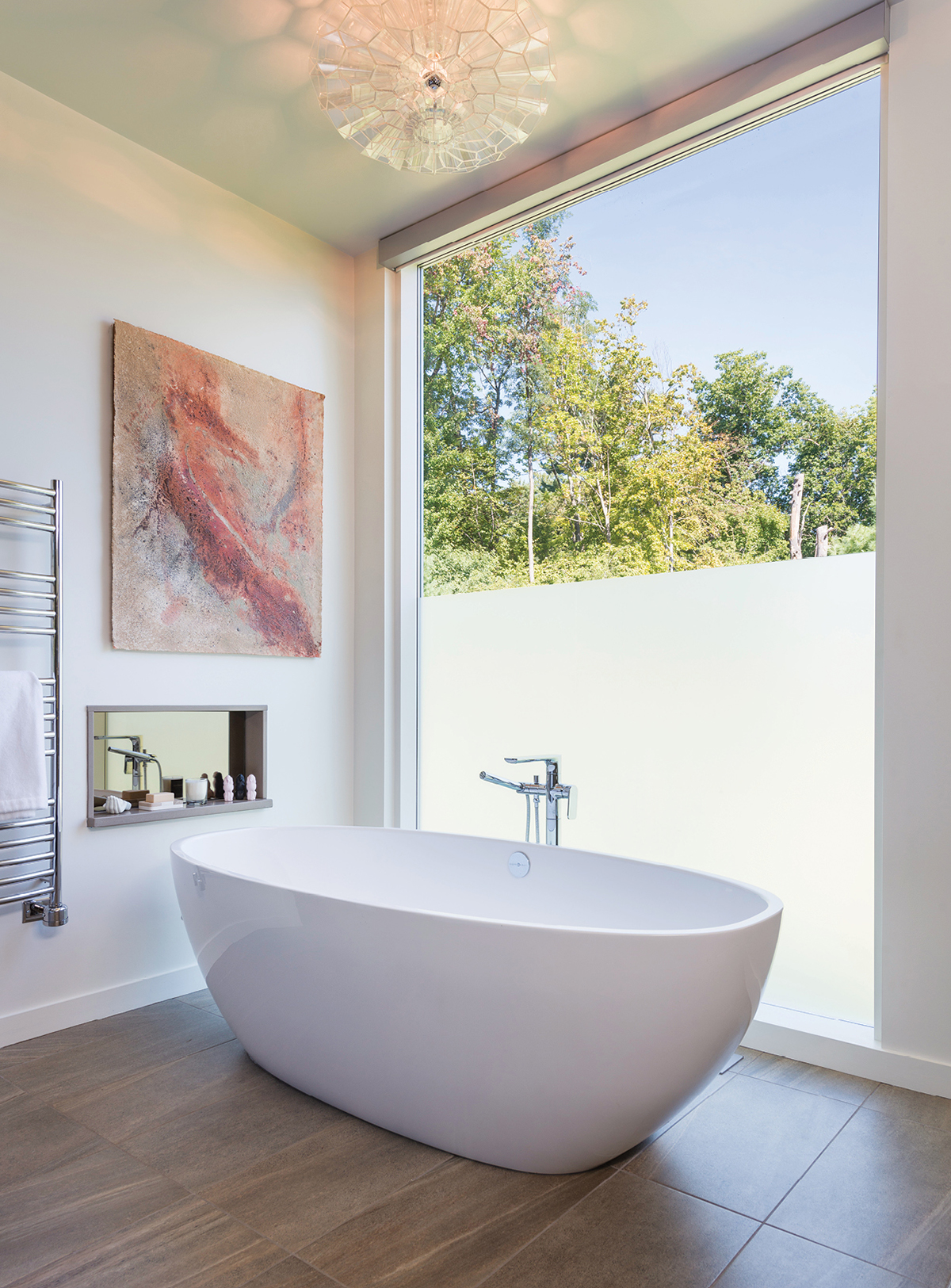
A Victoria + Albert freestanding “Barcelona” tub is centered in front of an etched glass window in the master bathroom. / Photograph by Nat Rea
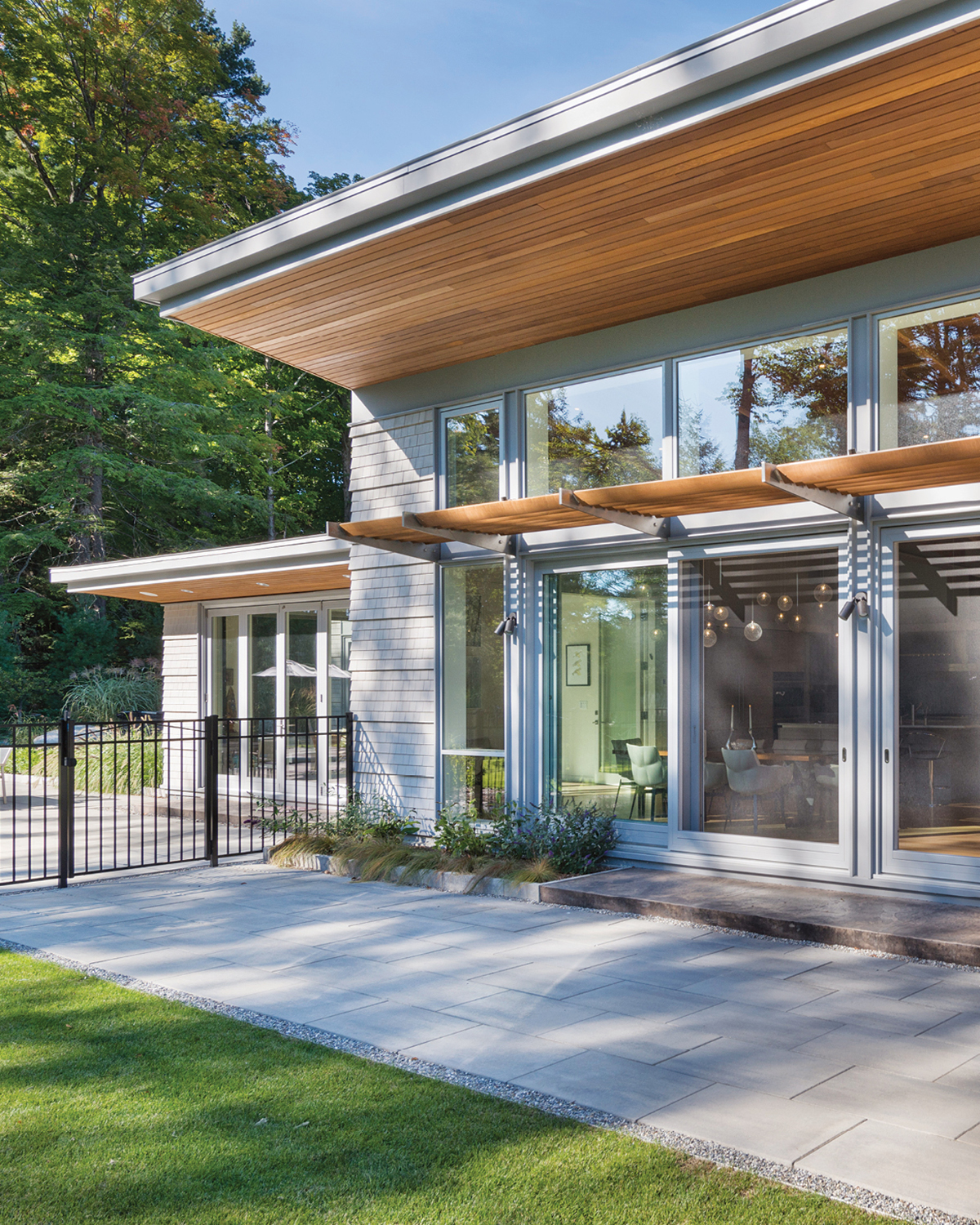
Sliding glass doors open onto a patio and lawn with a natural woodland border of ferns and mature trees that stretches to the property line. / Photograph by Nat Rea
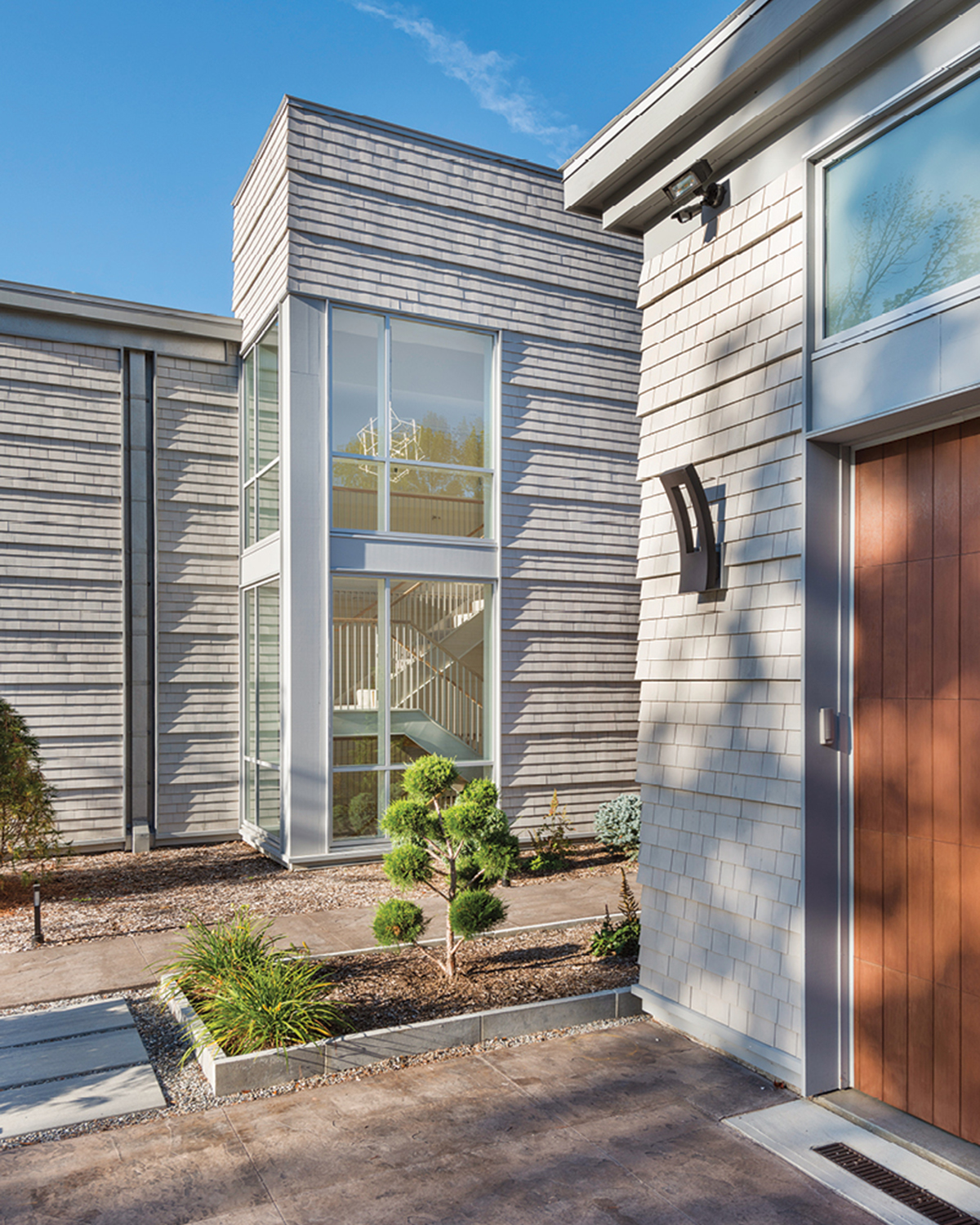
A two-story wall of glass offers a view of the staircase in the guest wing. / Photograph by Nat Rea
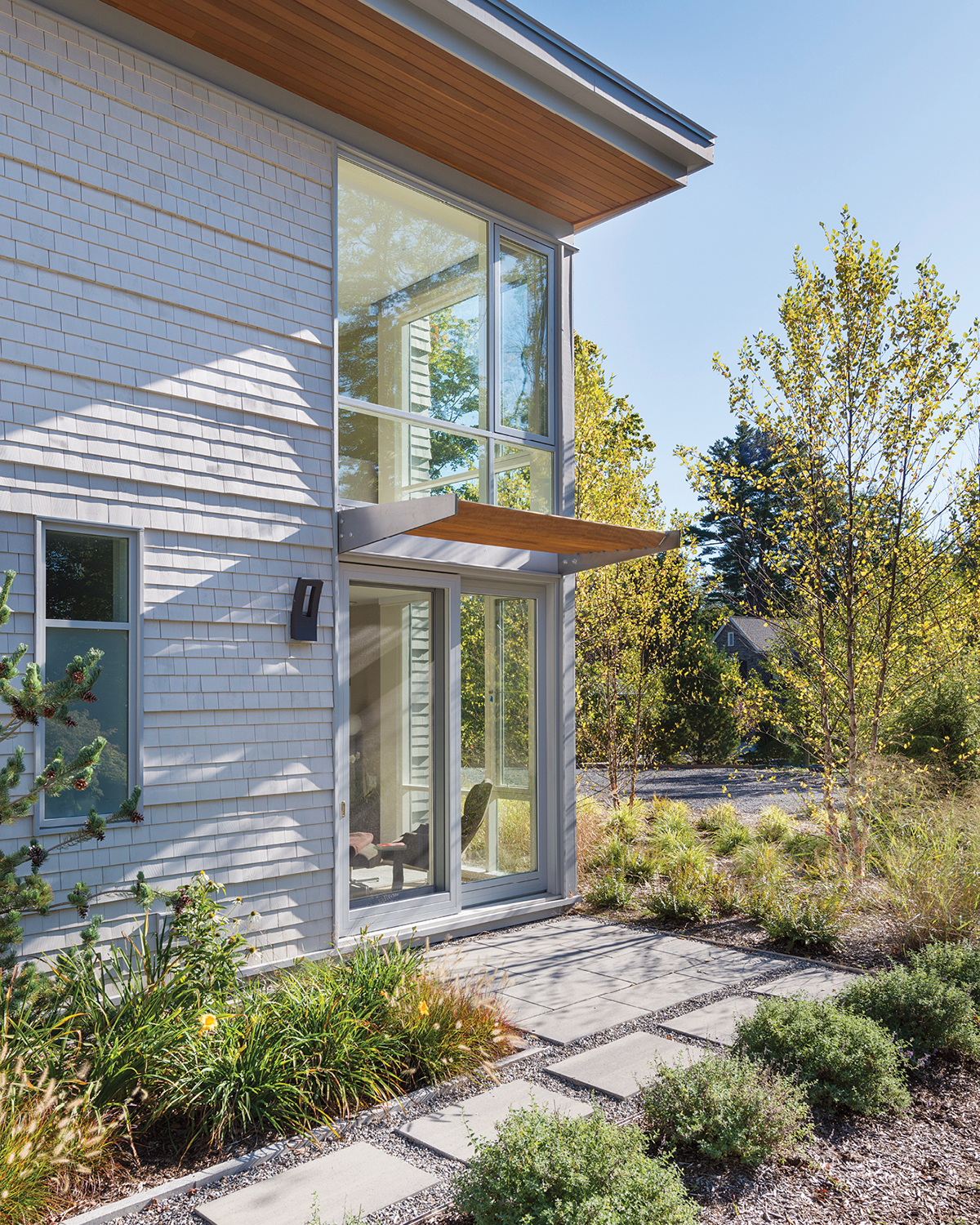
Each of the two first-floor guest rooms opens onto a private stone patio. / Photograph by Nat Rea
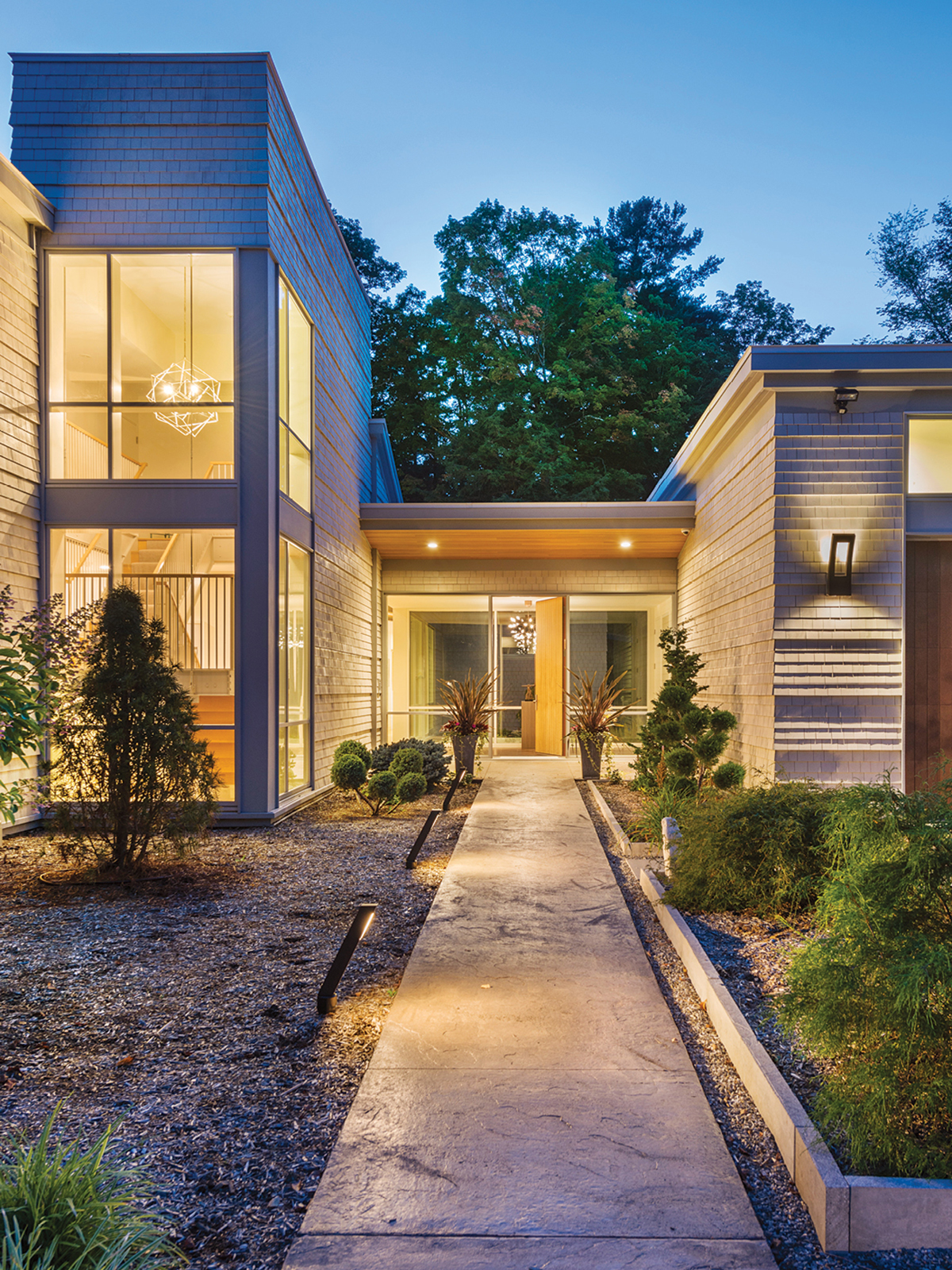
A concrete path leads to the main entrance, with the garage to the right. / Photograph by Nat Rea
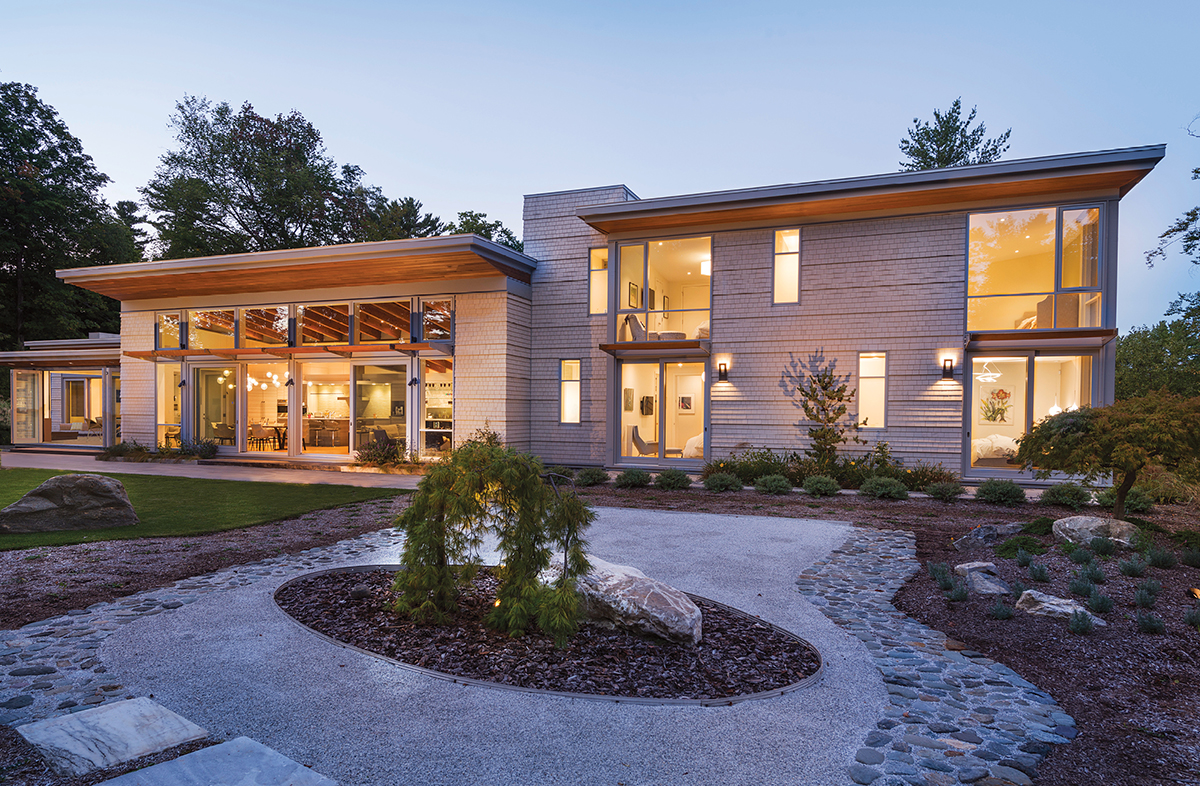
The owners find peace in their Japanese garden. / Photograph by Nat Rea
