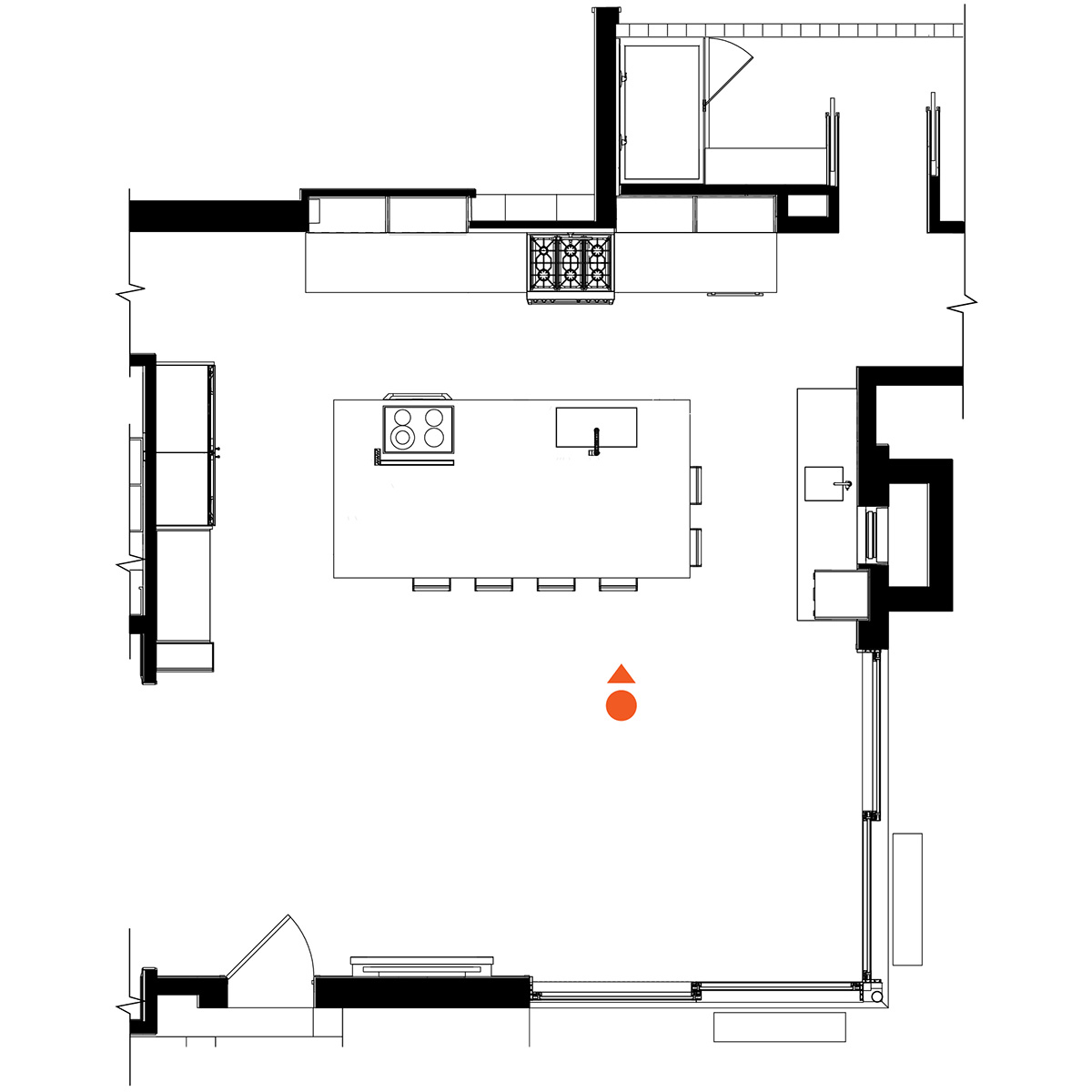Kitchens Guide 2017

Photograph by Greg Premru
The Addition Kitchen
Think bigger—and better.
Location: Cambridge
Size: 385 square feet
At 72 square feet, the original kitchen in this 1930s Colonial was hardly large enough for its owners, let alone their four children. “Only one person could be in it at a time,” says architect Douglas Dick, a principal at LDa Architecture & Interiors. “It was the tiniest kitchen I’ve ever seen.”
Tasked with creating a roomy new space that the whole family could enjoy together, LDa joined forces with contractor F.H. Perry to build a modern addition onto the back of the Cambridge home, combining a top-tier chef’s kitchen and a spacious living room in one open layout. A 12-foot island, designed to comfortably seat all six family members at once, anchors the kitchen’s prep area and provides plenty of storage for cutting boards and trays—not to mention an induction cooktop, dishwasher, and integrated sink. The oversize piece, finished with a European elm veneer, also features a durable concrete top that matches the counters along the side and back walls, home to a six-burner Capital range and a concealed Wolf hood. Recessed appliance garages, easily accessible via roll-up stainless steel doors placed under hardware-free upper cabinets, hide smaller devices. “All kitchens are fun to design, but this was enjoyable because the owners had strong opinions about how they’d actually use it,” Dick says.


Photograph by Greg Premru

Illuminated by a vertical slot window, the beverage station features a La Marzocco espresso machine and a sub-counter True wine chiller. / Photograph by Greg Premru

Photograph by Greg Premru
THE FACT FILE
Architect/Interior Designer LDa Architecture & Interiors
Contractor F.H. Perry
Appliances Bosch dishwasher and microwave, Capital range, Gaggenau oven and cooktop, Sub-Zero refrigerator and freezer, and Wolf range hood, all Yale Appliance + Lighting
Backsplash Brushed stainless steel, Michael Humphries Woodworking
Cabinetry Custom, Michael Humphries Woodworking
Countertops/Flooring Concrete, Stone Soup Concrete
• • •
The Light Saver | The New Classic | The Addition Kitchen | The Dynamic Redo | The Modern Minimalist
• • •


