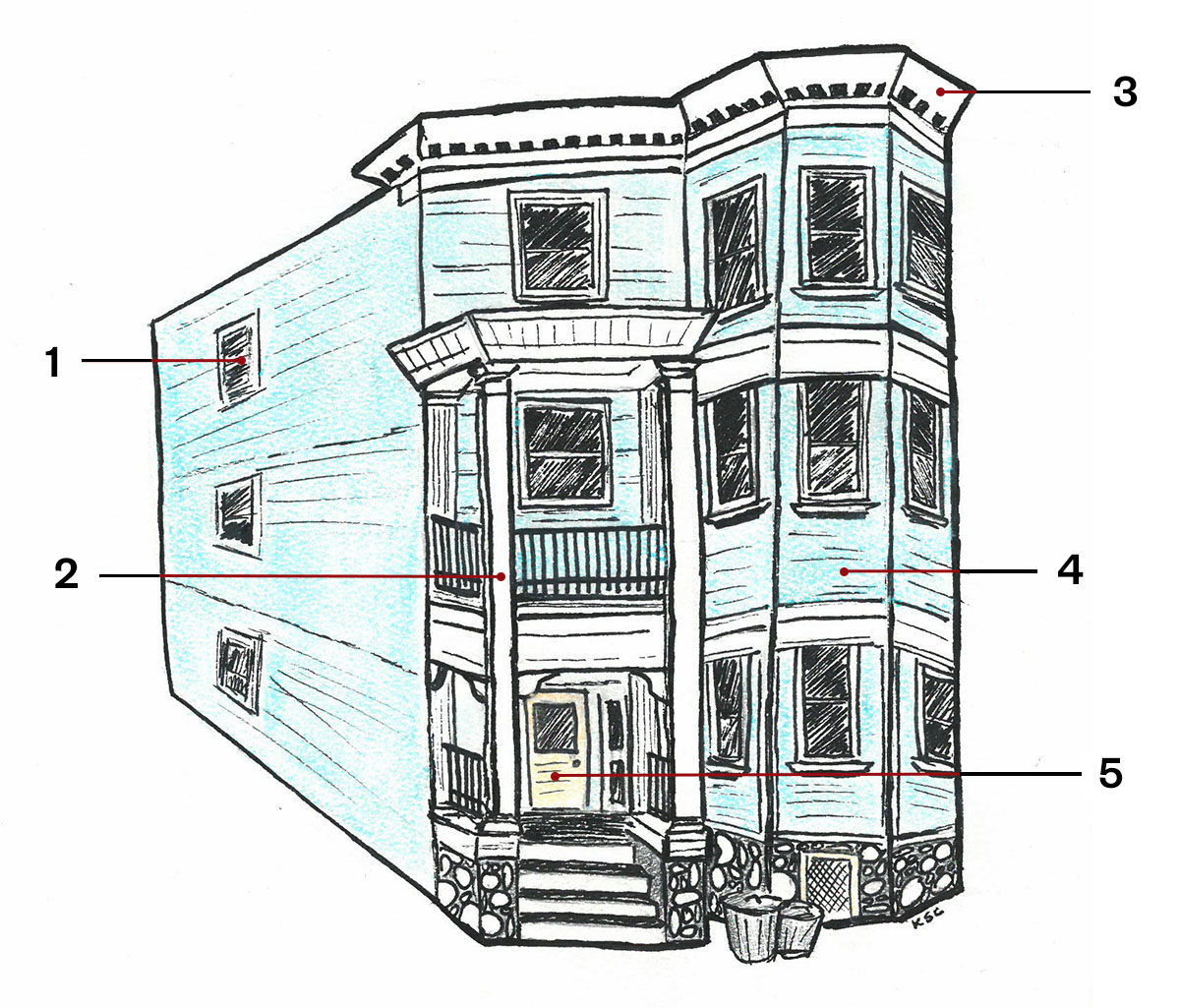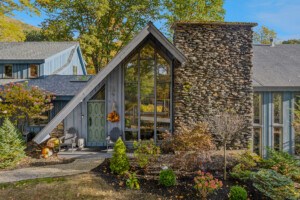The Anatomy of a Three-Decker
Here are five architectural elements to know.

Three-deckers in Worcester, Mass. / Photo via iStock/Denis Tangney Jr.
The ubiquitous dwelling known as a three-decker (or a triple-decker, depending on who you ask) sprang up during the 19th century and never left.
Their familiar economical model is part of the reason why—often the building’s owner occupies one floor, while renting the other two units to family members or other tenants. It makes sense that these three-family structures would multiply in the years to come, as working-class populations swelled and neighborhoods like Dorchester morphed into streetcar suburbs. But three-deckers are found all over New England, creating cohesive-looking streets and close-knit communities around the region.
The history of the structure is rich because their economical value has stood the test of time. In a Historic New England lecture this week about New England’s iconic multi-family housing, Senior Preservation Services Manager Sally Zimmerman explained that an estimated 15,000 three-deckers were constructed in Boston between 1880 and 1930. Dorchester’s three-decker boom made up a third of that construction.
Part of the reason three-deckers became popular and stayed popular is because they created the potential for middle class citizens to become homeowners.
“They had that capacity to generate income,” Zimmerman explains.
She says the large, layered buildings stuck around because of the introduction of condominiums—or the idea that a person could own a part of a property rather than a whole property.
“I think the condominium is the real savior of the three-decker,” Zimmerman says. “Or they would have gotten demolished and replaced with something smaller.”
She says that by today’s standards, three-deckers would be too large to build on such small parcels of land because of contemporary zoning laws. These stipulations aid in the preservation of the design and architecture of the buildings.

Illustration by Kyle Clauss
When it comes to the design of three-deckers, it doesn’t get more distinctive—they’ve been called the layer cake of homes. While not all of them look exactly alike, their unique construction offers up a few recognizable characteristics that apply to most (but not all) three-deckers.
1. Windows are carefully placed. Three-deckers feature multiple street-facing front bays, and most buildings boast windows on all four sides to let in natural light from every angle. As the Dorchester Reporter notes, when three-deckers are lined up next to each other, so are the side windows, allowing for residents to have awkwardly direct sight lines into adjacent units. Oh, hello, neighbor!
2. Columns are a defining quality. Columns are also minimally decorated and support the building’s characteristic porches. Front porch pillars can extend beyond the first floor, framing second- and third-level porches. The columns are part of the several strong vertical lines seen on a three-decker’s facade that chop up living spaces into sections. They cross with horizontal lines at each level, separating each of the three units.
3. If it weren’t for flat roofs, they might look like abnormally tall houses. While three-deckers already resemble three, tiny, stacked houses, their flat roofs make them characteristically urban. “As architecture, they are curious forms, part urban and part suburban,” writes Arthur Krim in The Three-Deckers of Dorchester. “They look like apartments transformed into houses, or perhaps houses overgrown into apartments. They have the flat roofs of the city, but the wooden walls of the country. They appear as row houses transplanted into the suburbs.”
4. Three-deckers are always constructed of wood. While other cities were building row houses made of stone and brick, Boston, Worcester, Fall River, and other New England towns stuck with the relatively inexpensive material early settlers had sworn by. A 1977 Boston Redevelopment Authority report cites that the first wooden three-deckers sprang up in South Boston and Roxbury, where wood wasn’t prohibited by city fire laws. Wood proved to be practical and easy to build with when waves of immigrants came to New England after the Civil War.
5. A single front door leads into the building. The street entrance is almost always situated on a front porch. It provides access to the first-floor unit as well as to a stairway leading to the upper two. There are, of course, rear doors, opening to a three-decker’s hallmark back porches, which are not often visible from the street.
And finally, for the record, Zimmerman confirmed both the terms “three-deckers” and “triple-deckers” are correct.
“I think I tend to say triple-deckers, but I think locally most folks call them three-deckers!” she says.


