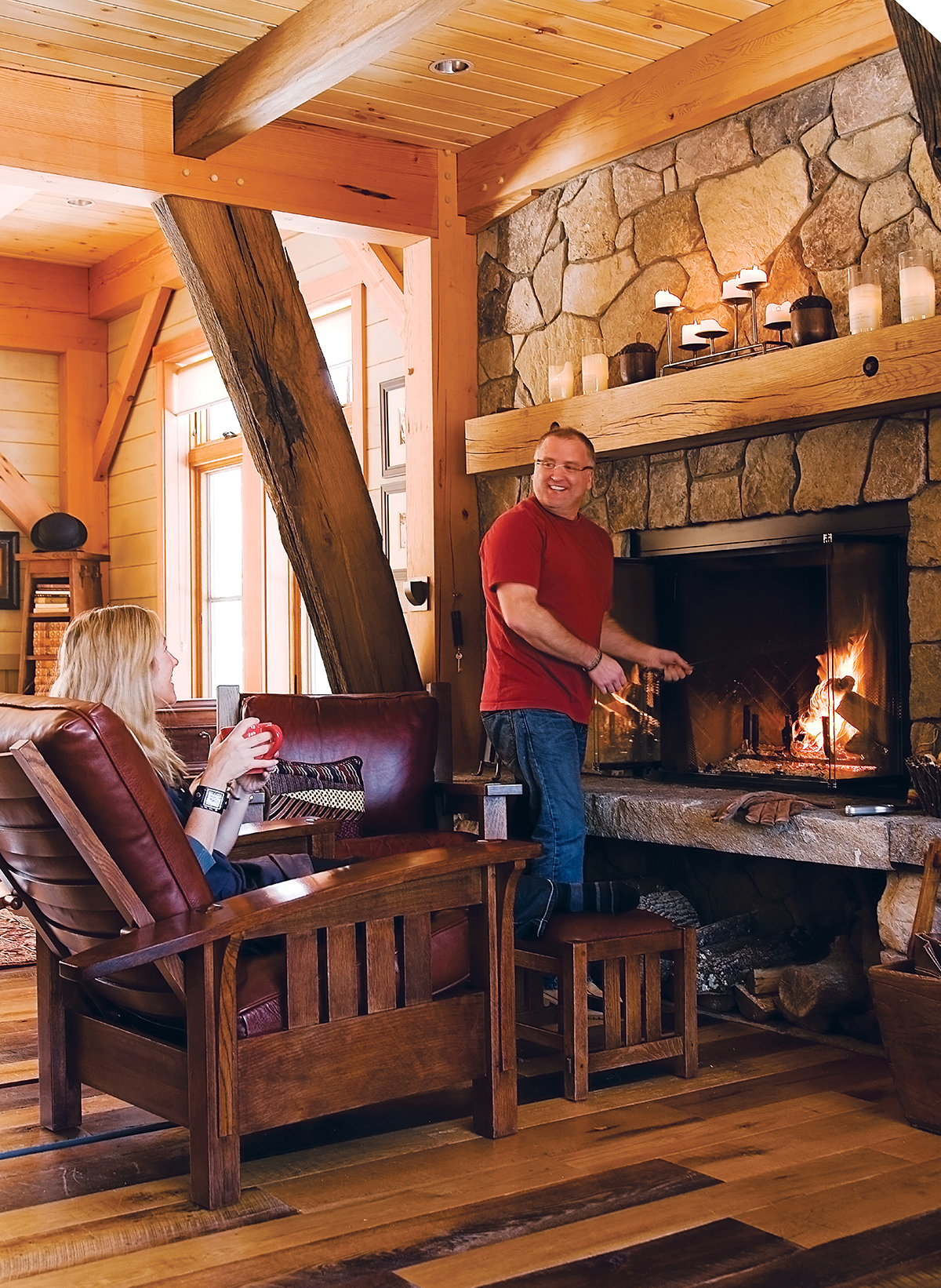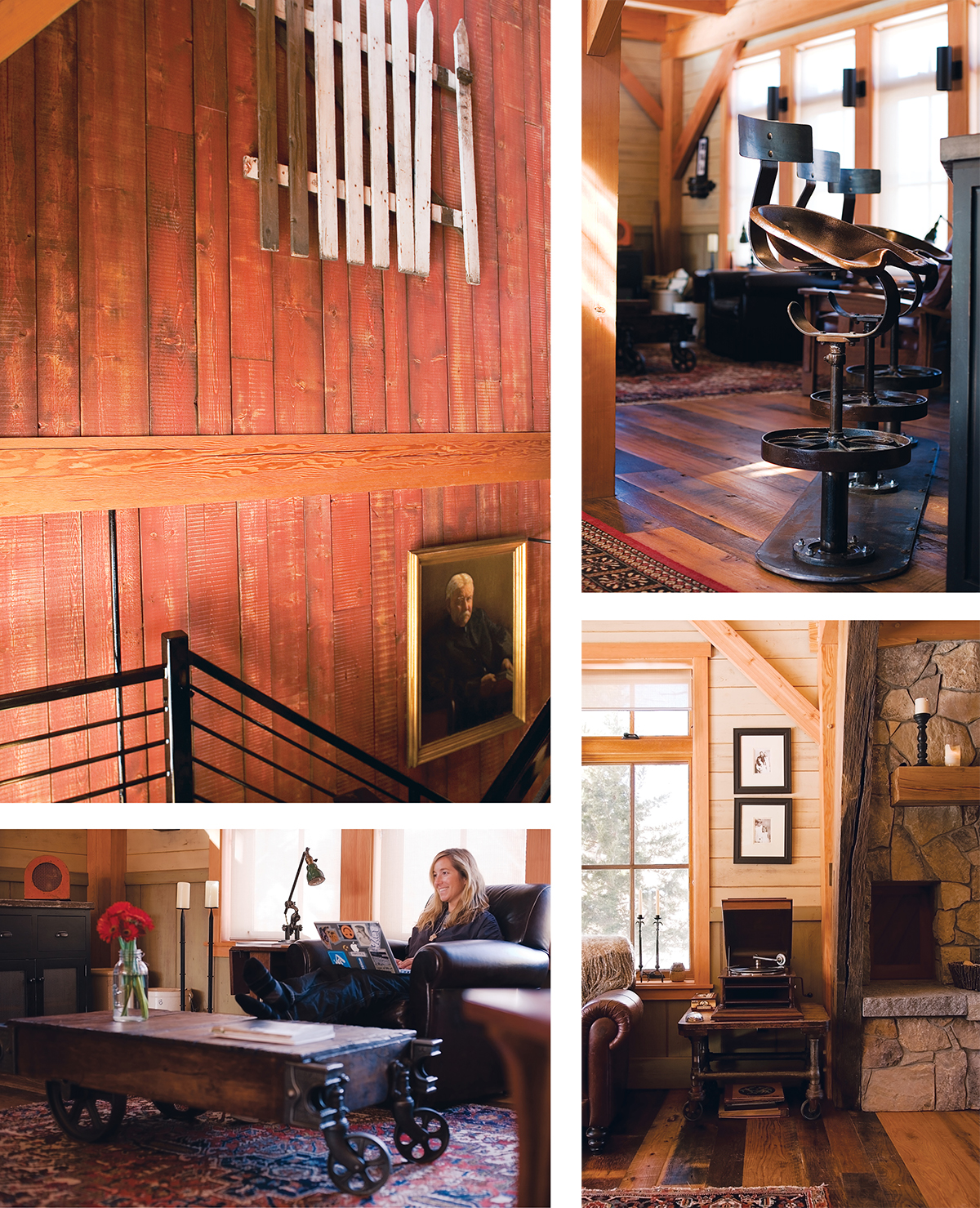Home Design: The New Cozy
Permanent Vacation
A creative Weston couple reimagine their residence as a rustic getaway.

photograph by matt kalinowski
About four years ago, upon returning from a snowboarding trip in Idaho, Pete and Amy Favat took a look around their Weston house and decided they’d had enough. The rustic timber-frame ski cabin where they’d spent the past two weeks had made them feel relaxed and comfortable; by comparison, their own house seemed so, well, uptight.
Overhauling their 1970s gambrel would be no small undertaking. It was poorly built and drafty, and laid out more like a warren of small, formal rooms than a family home. In addition, town rules limited any new construction to the house’s original footprint. Luckily, the Favats’ professions gave them problem-solving firepower to spare: Pete is a chief creative officer for ad agency Arnold Worldwide–Boston (he masterminded the provocative “Truth” anti-smoking campaign), and Amy was a broadcast producer there until 2006.
The couple knew exactly how they wanted their home to look. For years they’d been collecting photographs of architectural details they loved—stone walls, timber framing, cupolas, shingles. Like any good creative director, Pete assembled the pictures into a book they could shop to architects. More important, though, Pete and Amy knew how they wanted their home to feel. It would be casual, rustic, “a place you can come to and feel relaxed and welcome,” Pete says.
“We both grew up in houses with china hutches and formal living rooms that the kids couldn’t enter,” Amy remembers. “Pete’s mother even had a ceramic bird collection that no one could touch. We hated that; it was so stifling.” By contrast, their desired aesthetic meant no paint on the outside (too much upkeep), no plaster (too easily dinged), and plenty of sturdy furniture with low-maintenance finishes scattered throughout. In other words, a place where people could sit on the floor, dangle their legs off the furniture, “and not worry about spilling wine on the carpet,” Amy says.
To create “a vacation home at home” where they could both cuddle and entertain, the Favats worked with the New Hampshire architectural firm Bensonwood Homes to incorporate a number of ski lodge–esque details. At the center was a new solid-stone fireplace in the living room: Unlike the typical, formal fireplace, this enormous hearth invites family and friends to pull up one of the Stickley easy chairs and rest their stocking feet in front of the fire, even roast marshmallows. Just beyond the hearth is a custom-made 800-pound harvest table, built on wheels so that it can slide along hidden floor tracks. When it’s time to entertain—as during last Thanksgiving, when the Favats played host to more than two dozen members of Amy’s family—the table is rolled to center stage.

Clockwise from top left, rough-hewn boards, part of the Favat house’s rugged aesthetic; bar stools crafted from old tractor seats; a living room detail; Amy, at work in an oversize club chair. (photographs by matt kalinowski)
Another design directive was to create teen-friendly spaces for the couple’s children, Cian, 16, and Juliette, 13. Both now have lofts in their bedrooms accessible by ladder, where they can escape to read, write, or simply daydream. There’s also a computer nook, situated within view of the open kitchen, where the kids can work with a modicum of adult supervision. “While I’m cooking, I occasionally peek around the corner to see what they’re up to,” Amy says, “but they still feel independent over there.”
Likewise, kids and grownups come together in the basement media room, where they watch movies in easy chairs equipped with cup holders. “I never thought of myself as a media-room person, but we really love movies,” Amy says. “Still, I didn’t want a huge TV in the living room. Now we bring down a big bowl of popcorn and watch as a family.”
For the Favats, going cozy also meant going for a weathered look, as typified by the kitchen cabinets, which were painted red with a black topcoat and then deliberately distressed. Much of the framing is old-growth wood that their architect found being used as derricks at a quarry in Barre, Vermont. The curved framing pieces are made from 300-year-old live oak that was fished out of Boston Harbor during the Big Dig. And, in keeping with the overall rustic sensibility, the couple also made use of vintage farm equipment they’d discovered on their property, like the steel tractor seats they repurposed as kitchen stools.
Since their 4,000-square-foot house was finished last October, the Favats have noticed that they do indeed travel less. Instead of going away for Christmas, they spent it here with family and friends, and they skipped their usual two-week snowboarding vacation, too.
“We love being home about a million times more than we used to,” Amy says.
—By Rachel Levitt