Upward Bound
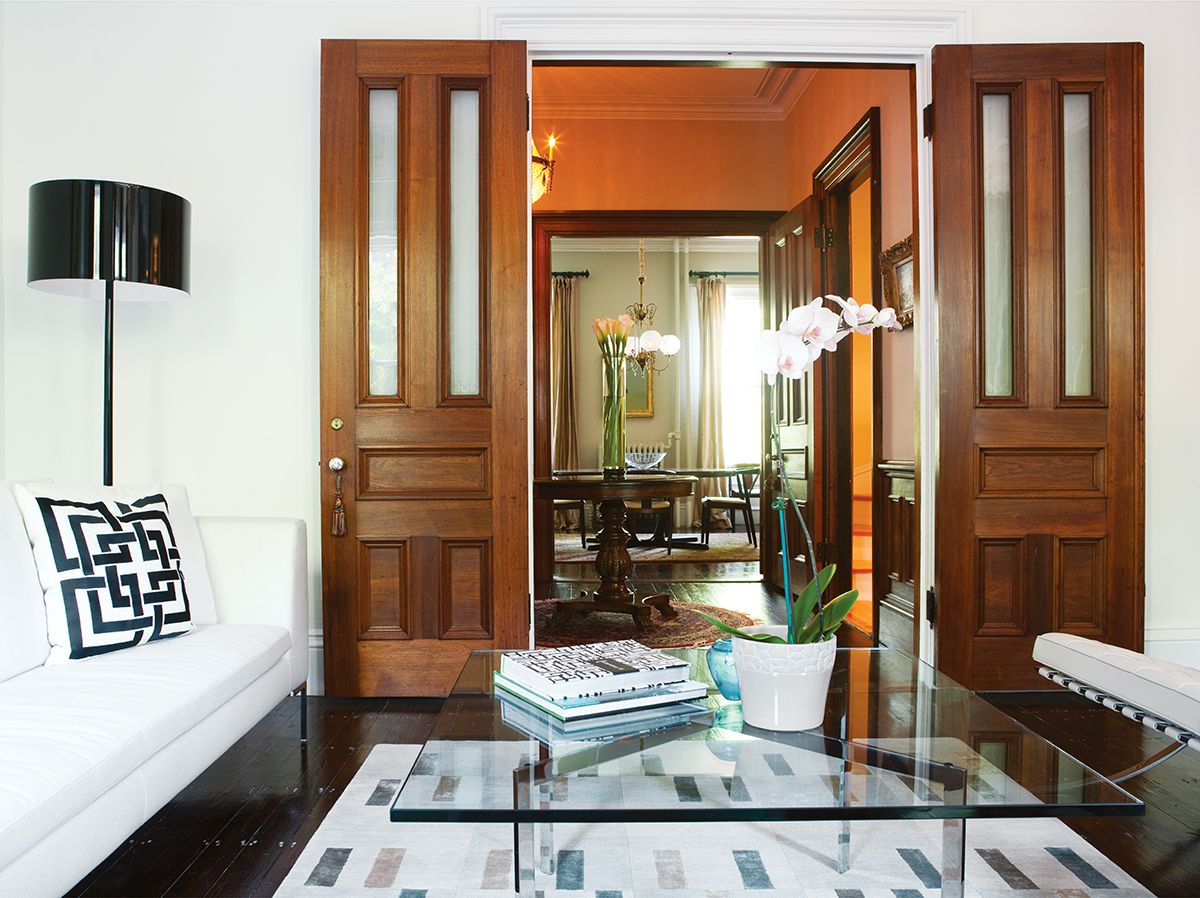
A minimalist B & B Italia sofa and graphic Laundry & Arcari rug stand out against the first-floor living room’s dark wood floors. (Photograph by Keller + Keller.)
Renovations, like relationships, are a series of compromises—so it’s safe to say that Steve Naha and Vincenzo Scibelli are experts at meeting in the middle. Naha, chairman of a financial consulting firm, is compact and precise, with a dry wit; Scibelli is taller and more exuberant, a psychotherapist who’s finishing a decorative-arts degree at the Boston Architectural College.
Five years ago the couple moved from a Queen Anne Victorian in Newton to a 3,500-square-foot South End townhouse. “We wanted to be closer to friends and more accessible to work—I work in downtown Boston,” says Scibelli. “And I work in Newton,” Naha adds. (“I guess I won that one,” Scibelli acknowledges with a laugh.)
They came with different visions for the once-grand 1876 Victorian townhouse, whose beauty had been obscured by linoleum, fluorescent lighting, and wall-to-wall carpeting. Naha wanted to restore its traditional details—like the intricate crown molding he discovered after taking a sledgehammer to the second floor’s drop ceiling—while Scibelli wanted to imbue the dark, outdated home with a contemporary feel.
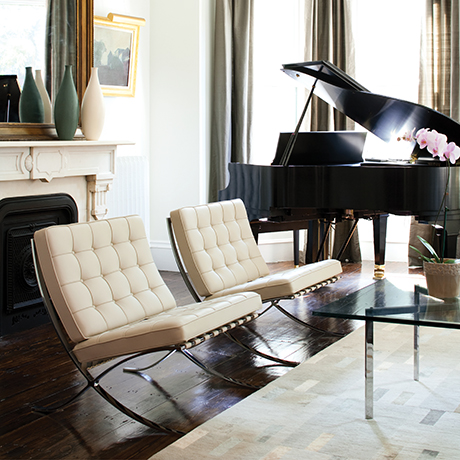
The living room’s Knoll Barcelona chairs offset a crystal chandelier that dates to 1860. (Photograph by Keller + Keller.)
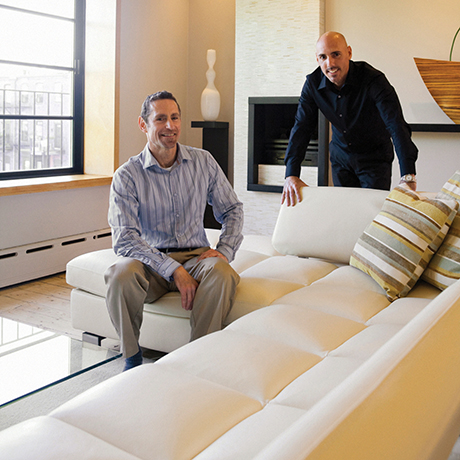
Steve Naha, left, and Vincenzo Scibelli in their South End townhouse. (Photograph by Keller + Keller.)
In the end, the house became a tribute to cooperation: It combines Scibelli’s passion for modern design with Naha’s interest in restoration and woodworking. Under the direction of architect Paul Paturzo (“a great » couples counselor,” Scibelli jokes), they agreed to maintain tradition and history on the lower floors but segue into a contemporary look upstairs.
“We decided to compromise vertically,” Paturzo says. “We also wanted to keep the architectural elements true to the home’s history, but then add modern furnishings.”
Accordingly, the first floor has handsome dining and living rooms that feature reconstructed plaster moldings and restored original marble mantels. Naha led an ambitious antiques hunt, heading to Connecticut to find the gilded mirror that now hangs above the living room mantel. Scibelli, meanwhile, used the living room as a laboratory for his design thesis, working with BAC professors to pick solid yet streamlined pieces. A sleek B & B Italia sofa, Knoll Barcelona chairs, and Mitchell Gold lighting introduce a touch of modernity to the room—and earned Scibelli an A.
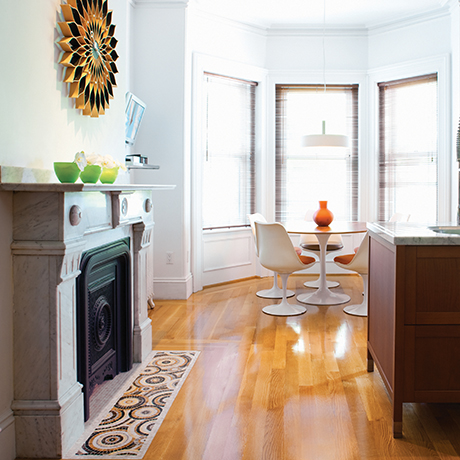
Carrara marble countertops in the second-floor kitchen complement the midcentury furniture and George Nelson sunflower clock; Scibelli created the hearth’s tile mosaic from a Tile Showcase pattern. (Photograph by Keller + Keller.)
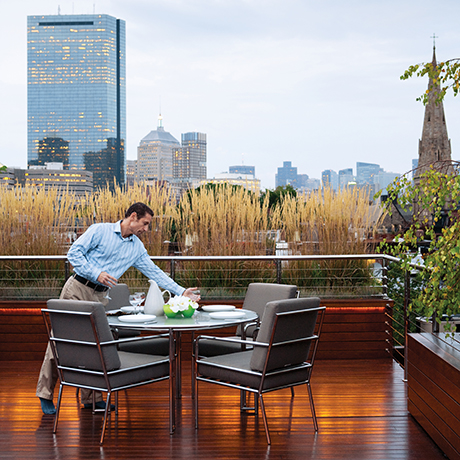
Made of marine-grade steel, the roof deck’s railings evoke a yacht’s. Tall grass adds privacy without blocking the view. (Photograph by Keller + Keller.)
The marriage of contemporary and traditional continues in the second-floor kitchen, where gleaming Carrara marble countertops offset warm cherry cabinetry. Paturzo considered moving the kitchen to a more conventional first-floor location, but decided the second- floor position best complemented the vertical-modernization approach. The layout also keeps the kitchen closer to the media room above, where the pair spend much of their time.
It’s no wonder Naha and Scibelli congregate on the third floor: The media room is sleek and sunny, thanks to a large window that takes up the entire wall and offers an unbroken view of Boston’s skyline. The window, according to Paturzo, provided the toughest challenge of the entire rehab. Replacing the two tiny, single-pane windows in the brick wall required the addition of a steel lintel for structural support. The new opening was finished with a mahogany frame that echoes the wood of the stairwell (built by Naha himself in their contractor’s Billerica workshop).
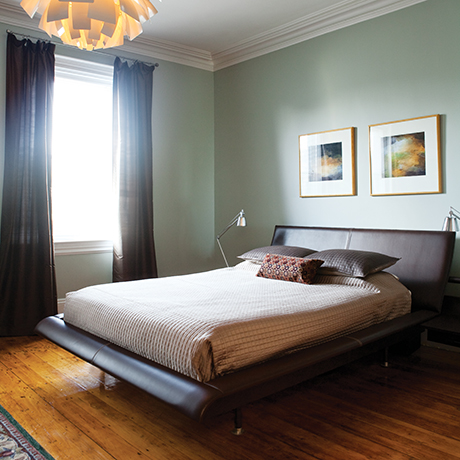
A Roche Bobois bed contrasts with the beautifully restored original wide-plank floor. (Photograph by Keller + Keller.)
To make the most of the natural light, the couple left the pine floors unstained and chose cream-colored Roche Bobois seating. The new hearth’s tile mosaic features three shades of white glass, while a small wet bar in the corner is a single piece of white Corian.
Lighting was also a challenge in the master bathroom, which had no windows. So Paturzo inserted a small interior opening between the bathroom and the media room and filled it with stacked plate glass. “It’s soundproof, but it lets the light in gorgeously,” he says.
All told, this attention to detail is the key to the design’s success—and to a happy ending for Naha, Scibelli, and Paturzo. “We’re thrilled with the outcome,” says Paturzo, “and we learned a few things from each other, too.”