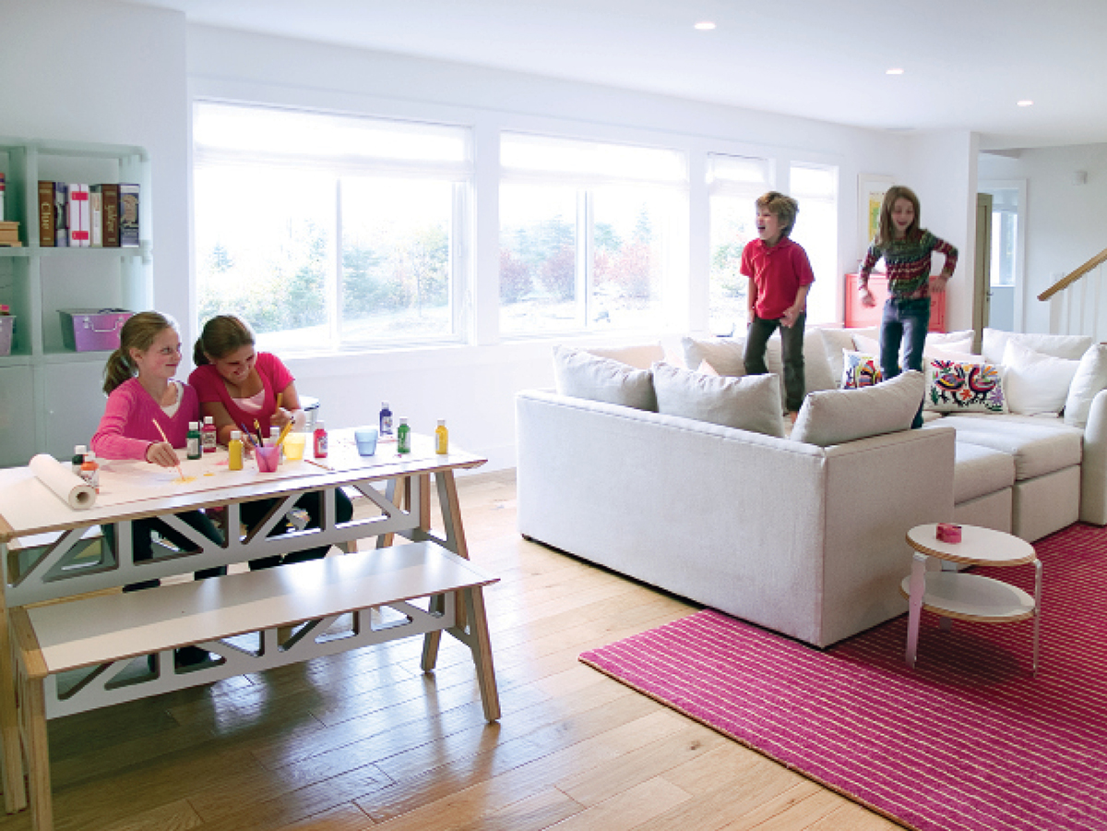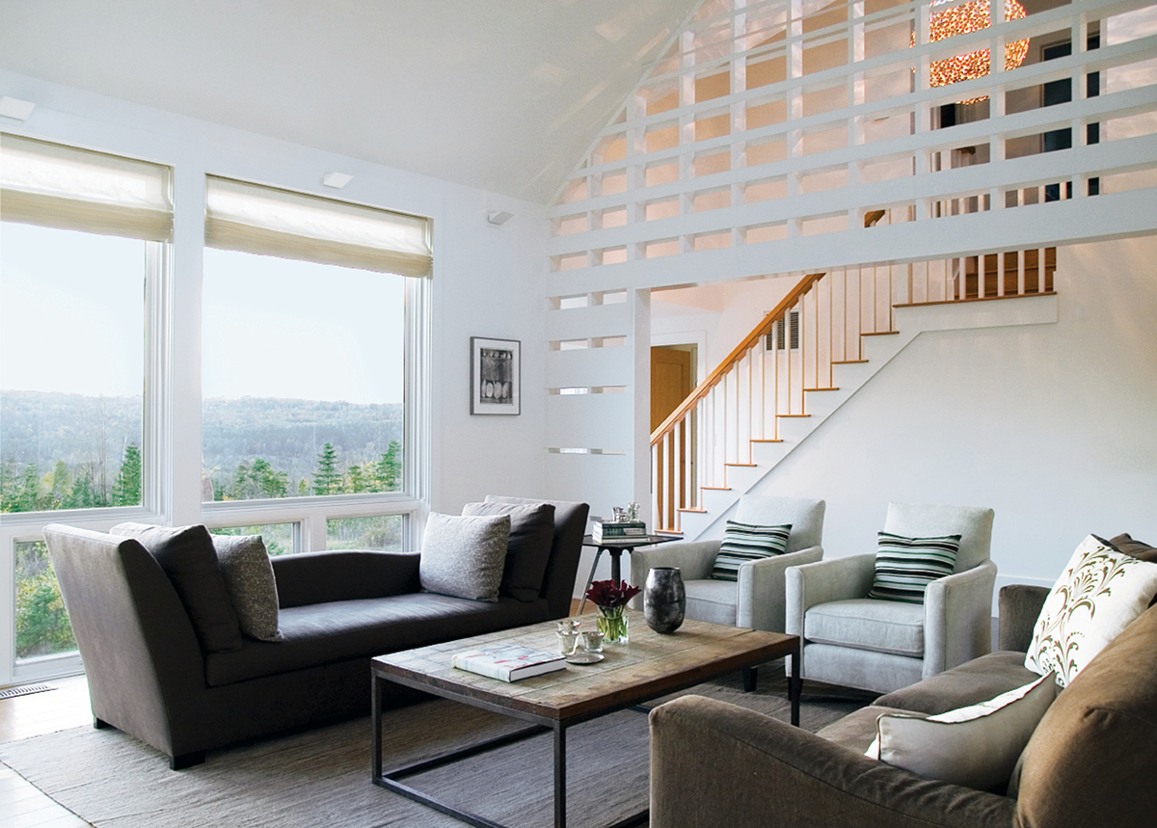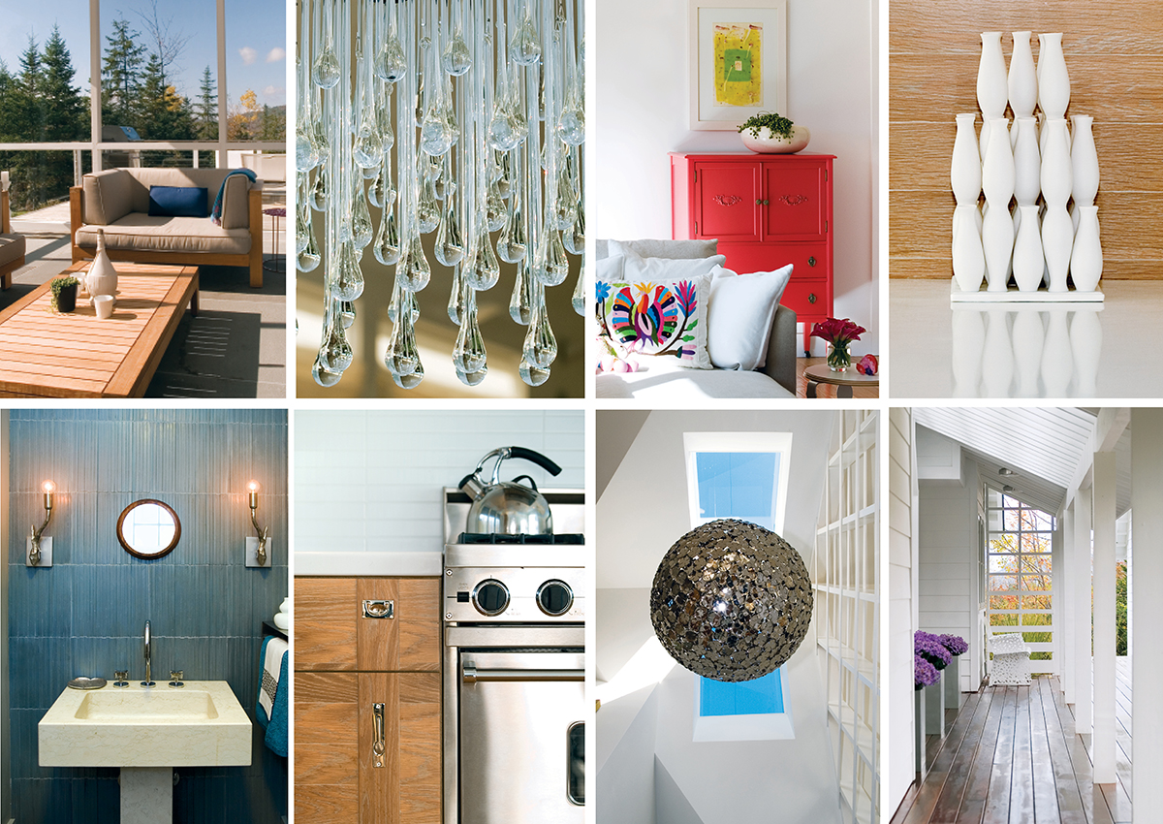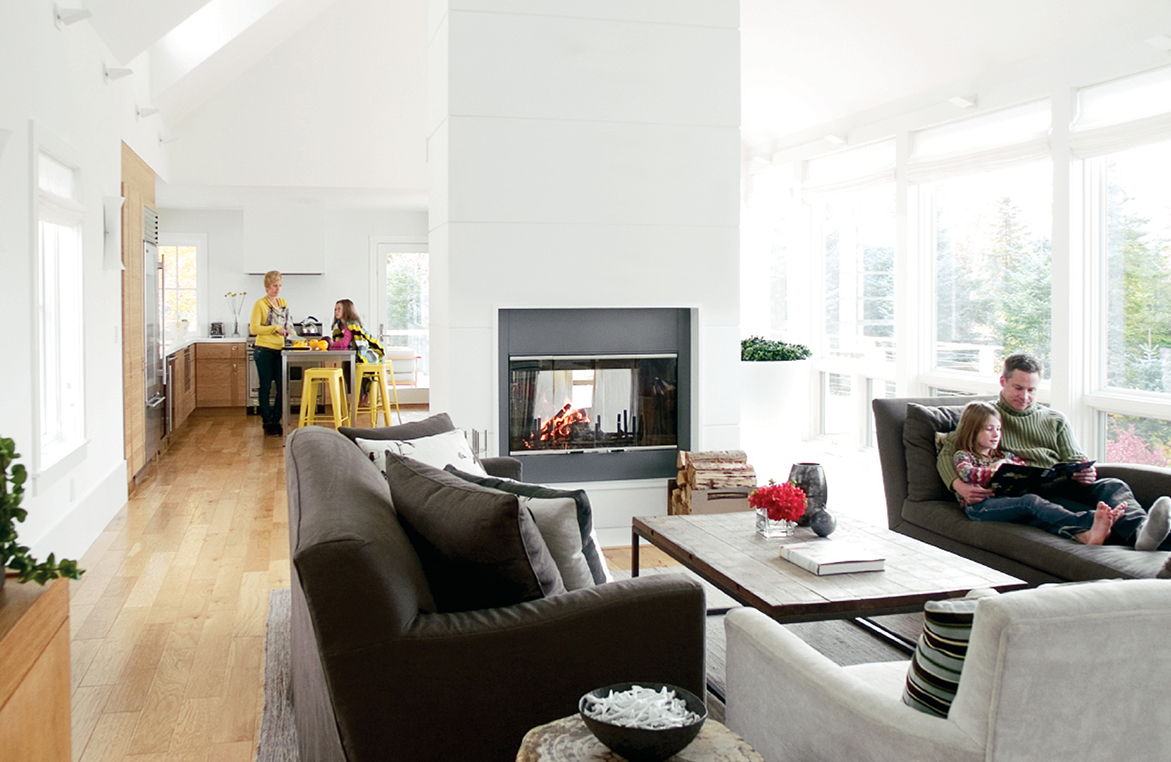Wide Open Spaces

A generous rec room on the lower level provides plenty of space for art projects and play time. (Photograph by Lawrence Mcrae)
Sheila Galligan is used to close quarters: the Interior designer lives and works in a 1,250-square-foot Back Bay apartment that she shares with her husband, Howard, and two young daughters, Cecelia and Maeve. A few years ago they had considered upsizing in the city, but instead opted to build a second home in the country. The clincher was scoring a scenic five-acre lot in Franconia, New Hampshire, where they could be near friends and good skiing, and where they could indulge in a newfound luxury: space.
To design her “modern farmhouse,” Galligan, 42, enlisted architect Matt Andersen-Miller, formerly of Boston’s Miller Boehm Architects. She knew he could do contemporary without going overboard, and says he “nailed it the first time.” Miller came up with an open layout that allowed for first-floor entertaining, second-floor bedrooms, and lower-level play space for the kids. The only architectural change Galligan made to his design concerned a wall that separated the living room from the front hallway: Instead of his proposed solid partition, she opted for a lattice-style trellis. The open pattern lets in more light—and offers a peek at the dazzling Terzani disco-ball pendant light in the hallway. It also gave Galligan interesting lines to mimic throughout the house, from the latticework in the porch roof to the window patterns and mullions on the main floor.

A view from the living room shows how Galligan’s low-slung furniture keeps the view front and center. (Photograph by Lawrence Mcrae)
“I like clean lines and less stuff,” she says. “It’s probably from living in a smaller space, and I’ve carried it over to New Hampshire.”
With 3,650 square feet to play with, Galligan set the tone with a neutral backdrop. Inside and out, the home is painted in Benjamin Moore Super White, and most of the furniture is grayish-brown. “I didn’t want the interior to be busy with colors. I wanted the outside to be what you notice,” she says.
The main floor is banked by a wall of windows, which shows off the reason the family spends nearly every weekend at the house. “We are up and out the door early on weekend days,” Galligan says. “The girls are both in ski programs, and Howard likes to take off and do winter hiking in the White Mountains, which are right in our backyard.”

(Photographs by Lawrence Mcrae)
Since she spends so many après-ski nights enjoying time with friends and their kids, Galligan wanted the living and dining areas to open to each other. She chose family-friendly, easy-to-clean custom slipcovers for the Crate & Barrel dining room chairs and placed a Donghia daybed in the living room instead of a sofa. “It didn’t intrude upon the view. I love looking out and seeing the snow-covered »
trees,” she adds. “It feels like you’re surrounded by the outside at all times.”
At the end of the day, whether Galligan is hosting a dinner party or just having a quiet night in, the roomy kitchen is a huge perk for this city cook. Though her husband asked for only one thing in the entire house—comfortable kitchen barstools—she couldn’t resist the canary-yellow metal stools from Design Within Reach, which give the room a jolt of color.
The same yellow appears in the lower level, where Galligan hung branch-patterned Cole & Son wall-paper as an accent in the guest bedroom. With the kids in mind, she designed this floor around a big playroom, aiming for a more casual and colorful feeling throughout. “I told them, ‘I don’t want you to jump on the furniture upstairs, but you can jump on anything downstairs,’” Galligan says.

Designed for entertaining, this Franconia home’s living room and kitchen open to each other and feature a modern hearth and family-friendly furniture with plenty of pillows. (Photograph by Lawrence Mcrae)
Anchoring the space is a jump-proof, sleepover-friendly Dr. Pitt sectional from Mitchell Gold + Bob Williams. Galligan dressed it up with bright throw pillows she had purchased on a trip to Mexico and added a bureau she had bought on Newbury Street during her college days at BU. “With clients, I always incorporate stuff they own, rather than start over. It’s more interesting to use things you’ve lived with,” she says.
The girls, who share a bunk bed in Boston, get their own rooms here, with sloped ceilings for a cozy, atticlike feel. Best of all, they get to spread out, display their trophies and doll collections, and enjoy the quiet while away from each other and the city. “In Boston, their bedroom is street-level, and it can be noisy,” Galligan says. “But in Franconia, they’re on the top floor and have views of the mountains and Sugarhill area.”
Galligan kept the sunny master bedroom streamlined and neutral, choosing a custom headboard in creamy white linen and designing the side tables herself.
All in all, Galligan says, the space agrees with them. “Sometimes on Sunday night I’m like, ‘Ah, do I have to go back?’” But perhaps the biggest compliment comes from her hard-to-please 10-year-old. “One morning Cecelia said to me, ‘Mom, I really love our house. If I could have any dream house, it would be this.’” Lucky for her, this dream is available for weekends and holidays throughout the year.