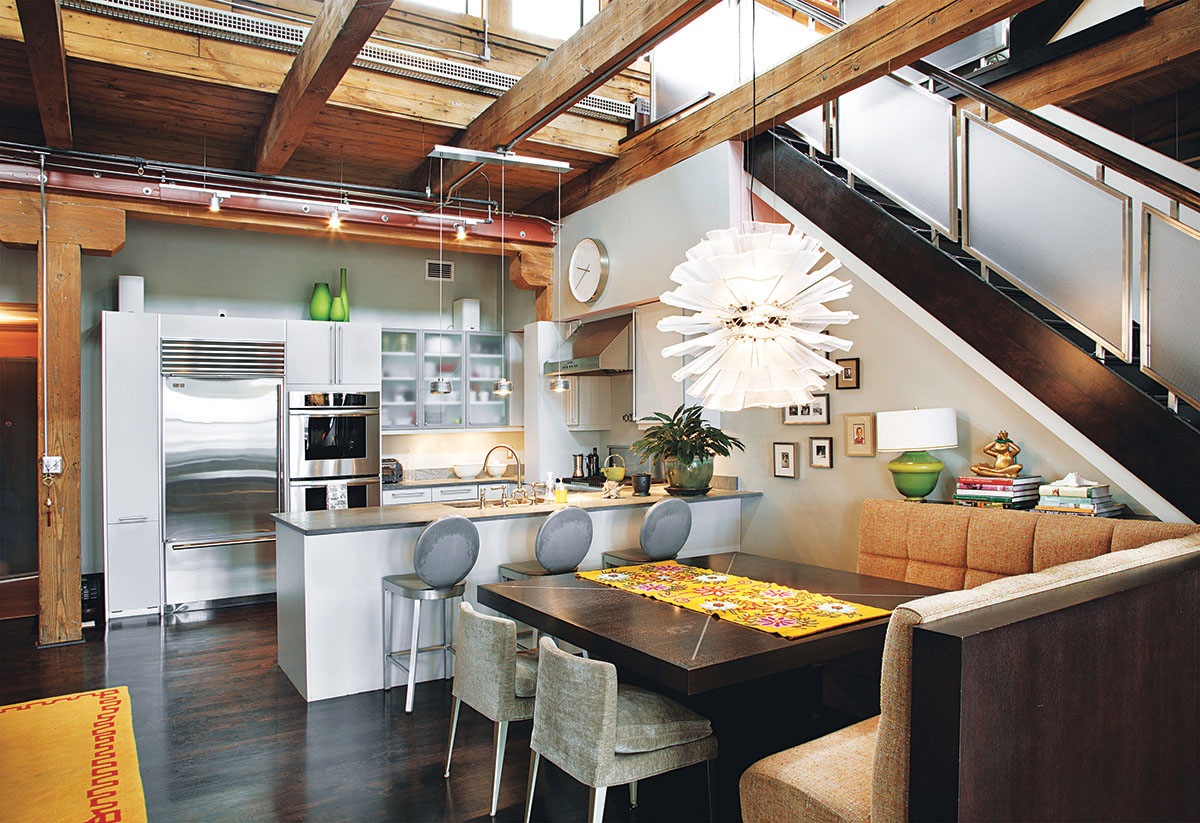On the Market: 9 West Broadway, Unit 606

PHOTO BY BOB O’CONNOR
Is there anyone in Boston who hasn’t harbored a loft fantasy? Perhaps hip digs would offset that recent minivan purchase? Sadly, the reality of brick-and-beam living rarely matches the vision: Most warehouse fit-outs are either too open (modesty be damned!), too choppy (it looked big before the walls went up), or just cheaply done. What’s a poor dreamer to do?
[sidebar]This 2,262-square-foot penthouse in South Boston’s Court Square Press Building, built in 1906, deftly manages to maintain an expansive feel without compromising privacy. Boston designer Dennis Duffy was hired to wrestle with a single huge, bare room. His clever layout — which enlists sliding glass doors and a new central staircase to create a layered sense of space — didn’t come cheap, but it did yield one very livable unit.
Take, for example, the airy Poggenpohl kitchen, with its five-burner gas stove, externally vented hood, double dishwashers, and soapstone peninsula. The steel, glass, and wood staircase turns to form an L-shaped banquette where a decently sized table can nest comfortably. Voilà! Civilized dining sans acres of drywall.
The stair leads to another of the property’s finest attributes: a roof deck with views of the South End and Financial District. The current owners lobbied hard for permission to raise the roof to accommodate the reading room at the top, and a lucky buyer will reap the reward. Built of timber framing to match the original space, it’s just big enough for an overstuffed chair, a lamp, and a lap dog.
Tucked beyond the staircase is a true master suite featuring 12-foot-high ceilings, a walk-in closet, and an oversize bathroom with glass mosaics, a soaking tub, and a shower spacious enough for team cleansing. The current owners also added a den separated from the kitchen by a pair of large sliding glass doors; keep the den open as they do, or turn it into a sweet kids’ retreat.
Perhaps equally as important to lofty dreamers, the interior space has retained much of the original factory’s patina, including exposed brick, thick wood beams, and the shell of the former freight elevator, where the present owners keep their office. And unlike with many postindustrial rehabs, the floors are made of rich, dark hardwood, which lends the room a warm, family-friendly vibe. The unit gets abundant light — not only from the bank of west-facing windows, but also from the enormous cupola, which hovers 20 feet above the kitchen and dining area.
The Court Square Press Building is located across the channel from SoWa in Southie, next to the Broadway T stop. But this seemingly far-flung location comes with perks: Owners get two parking spots in the development’s garage, plus access to a rooftop pool and grilling stations, both in the adjacent Macallen Building. In other words, if you have to satisfy that loft itch, this is the rare property that will let you live as a grownup (with minivan) and a bohemian all at once.
The Boston Home team has curated a list of the best home design and home remodeling professionals in Boston, including architects, builders, kitchen and bath experts, lighting designers, and more. Get the help you need with FindIt/Boston's guide to home renovation pros.