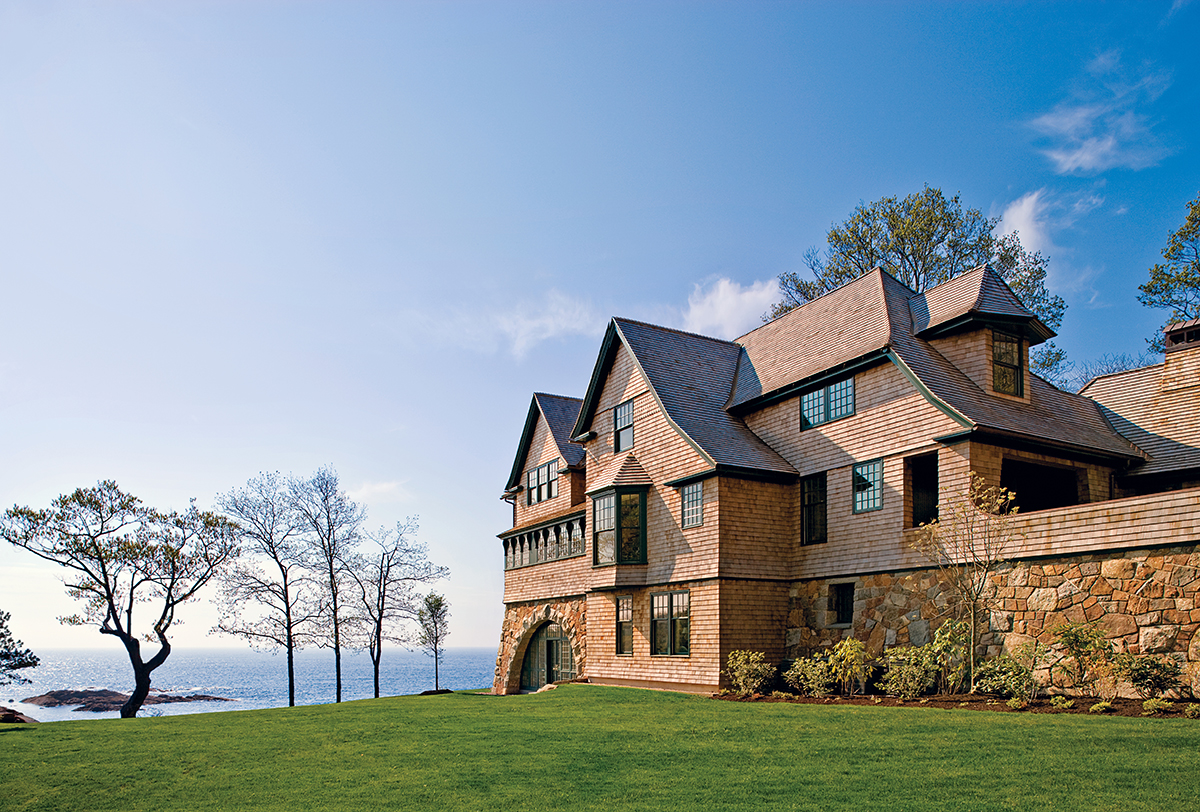Echoes of Another Time
IT’S TOUGH DRIVING THE WINDING COASTAL ROADS of the North Shore, and not just because they occasionally dead-end at the ocean, or fork into unpaved, unmarked lanes. The sideways distractions — sprawling shingle-style estates, replicas of French chateaus, hobbitlike country churches — make it hard to focus on what’s straight ahead. But sometimes the road hugs a cove and the view opens up to the rocks and the sea — the very reason that people wait a lifetime for property to go up for sale here.
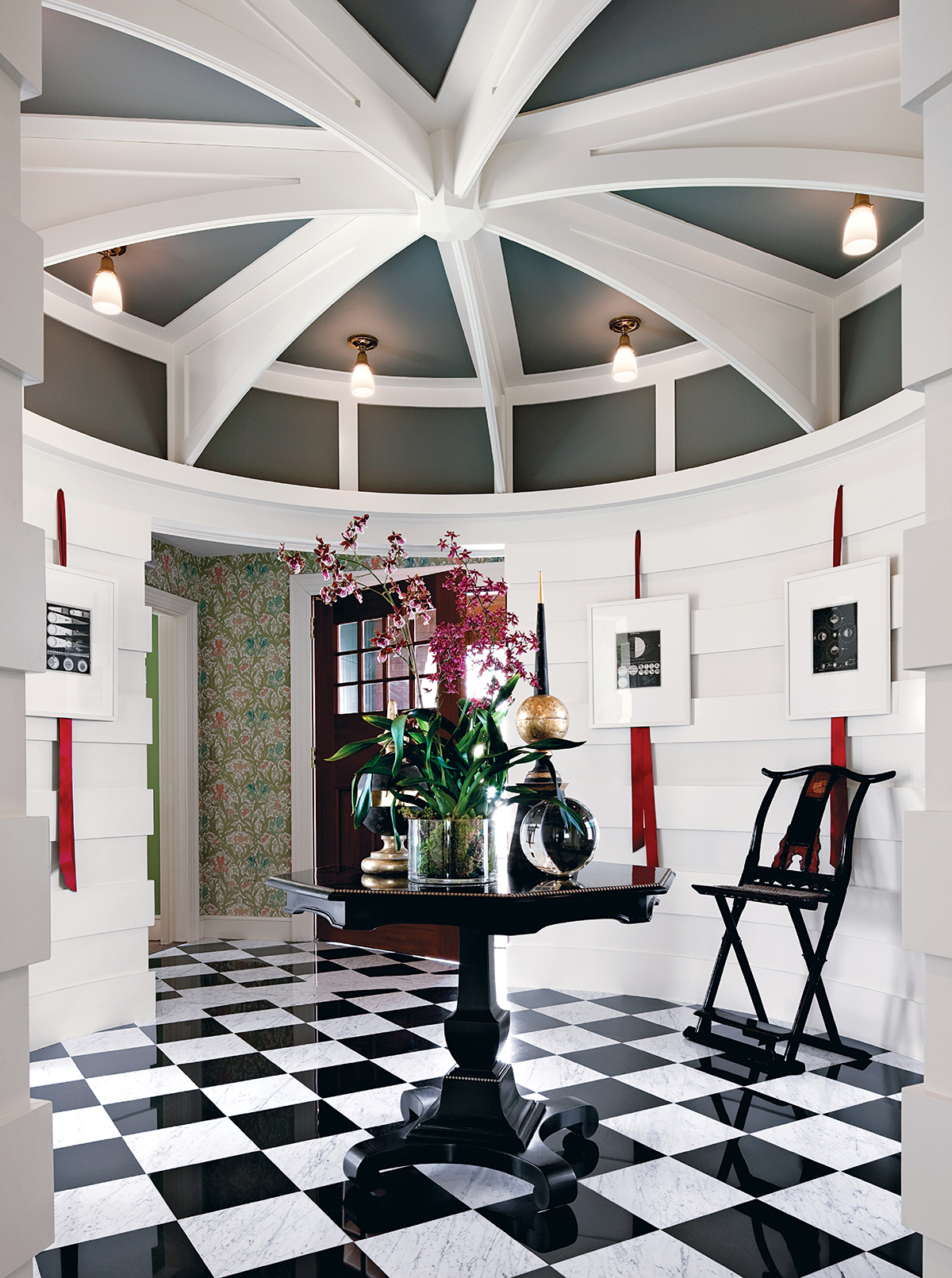
A lavishly detailed entry rotunda features a Jia Moderne chair and astronomical prints from Antiques on 5.
The Kragsyde estate, a Peabody & Stearns shingle-style tour de force, once towered above such a cove. The 1880s house had just one owner before it was demolished in 1929. Though only the foundations of the remarkable house in Manchester-by-the-Sea remain, its spirit continues to haunt the region’s coastline—which is why architect John Tittmann, a principal at Albert, Righter & Tittmann Architects, had no trouble imagining a new home that would sit a stone’s throw from the famous manse’s remnants.
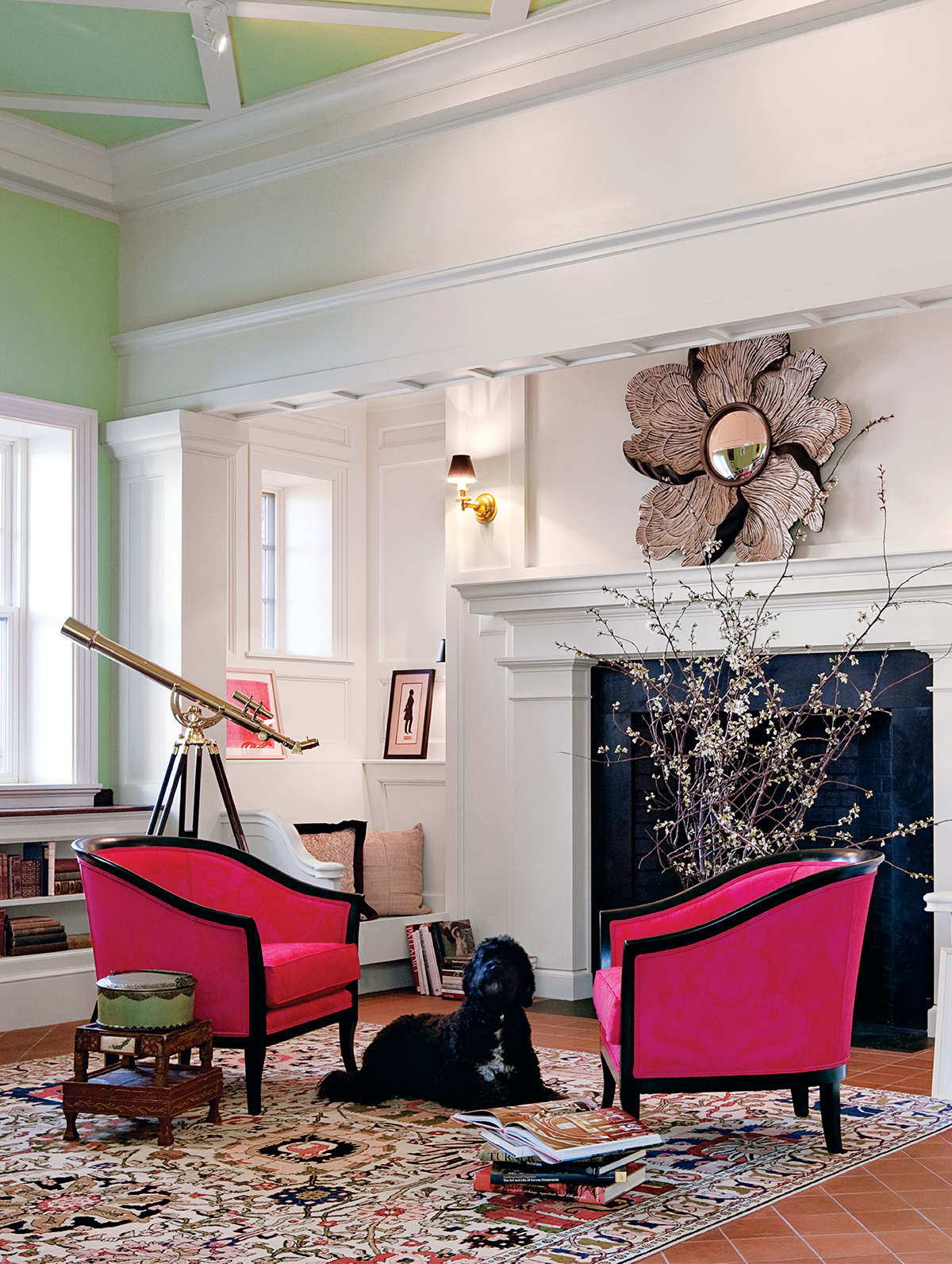
In the library, club chairs from Andrew Spindler Antiques and a flower mirror from Baker, Knapp & Tubbs create a comfy fireside scene.
The house would reflect the stylistic sensibility of the late 19th century, tethering it to the place that once hosted Boston’s wealthiest citizens during the Gilded Age. But the family that would live in it — including Tittmann’s close friend from Yale College — was thoroughly modern. The couple came with two teenagers, a Portuguese water dog named Sailor, and a 21st-century attitude about how a home should function. In other words, the house had to appear high and mighty from the outside but be casual and welcoming within.
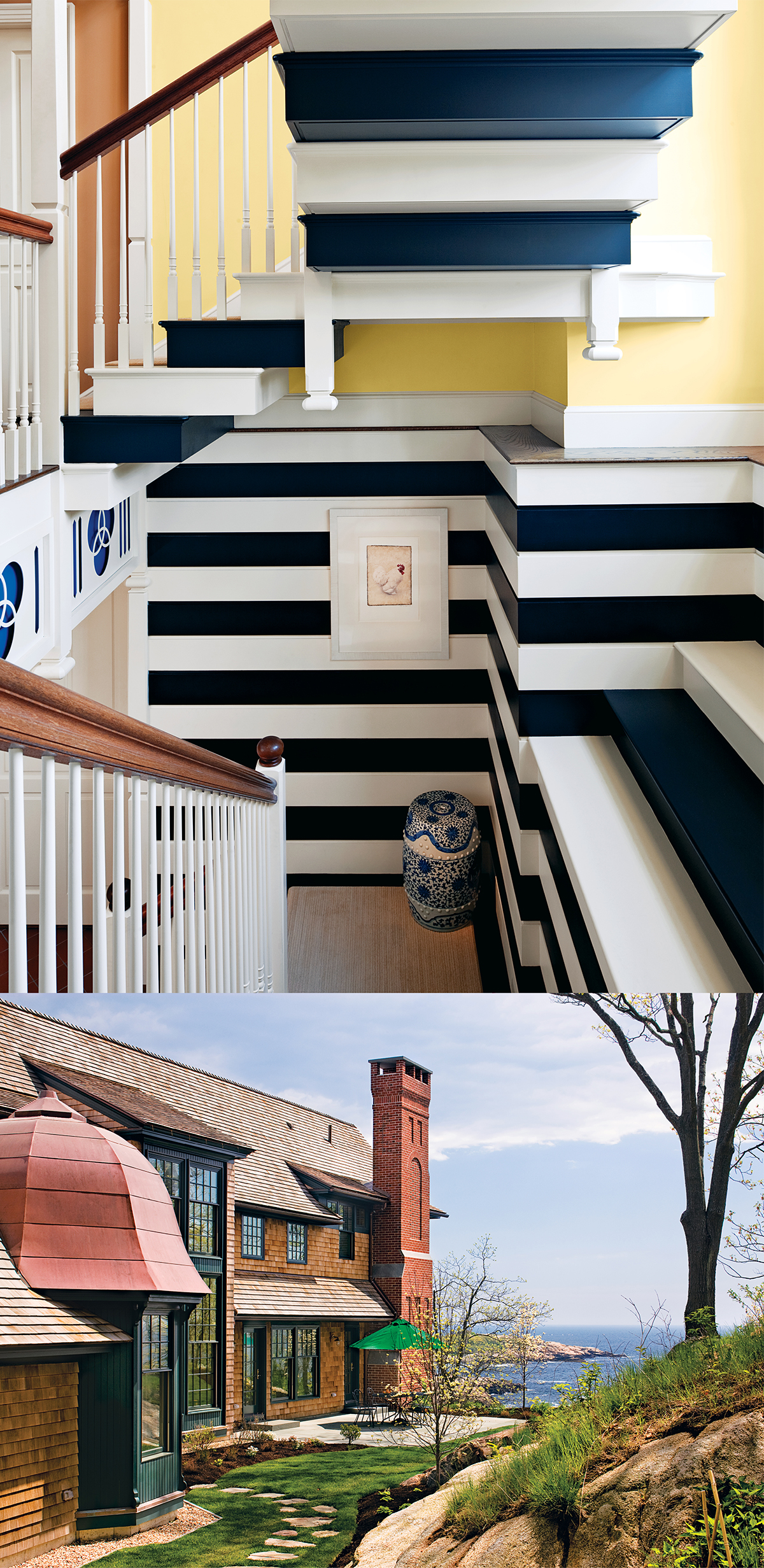
Above, architect John Tittmann’s stunning custom staircase is generously scaled to bring light into the lower level. Below, the sheltered garden that hugs the south side of the home offers incredible ocean views.
Working with landscape architect Richard Burck, Tittmann built the house on what he calls a “fortress of a retaining wall,” made of local granite infused with iron ore, which gives it a reddish tint. He created a long, linear building with rooms in sequence (referred to by designers as enfilade), broadside to the sun. “In this house, sunlight trumps the view, which makes the view more important,” says Tittmann. “From the front entry court through the front hall, dining room, kitchen, and living room, the sequence makes a procession to the final vista—the ocean.”
Unlike a formal Victorian home, this one is defined by its kitchen—it spans the width of the house and serves as the link between the dining and living rooms. A south-facing eating area opens to a sheltered garden, marked by giant boulders left by the last ice age. On sunny days, when the windows and doors are thrown open, light and ocean breezes flow right through. This is the best reason to have a home so narrow—you always feel connected to the outdoors.
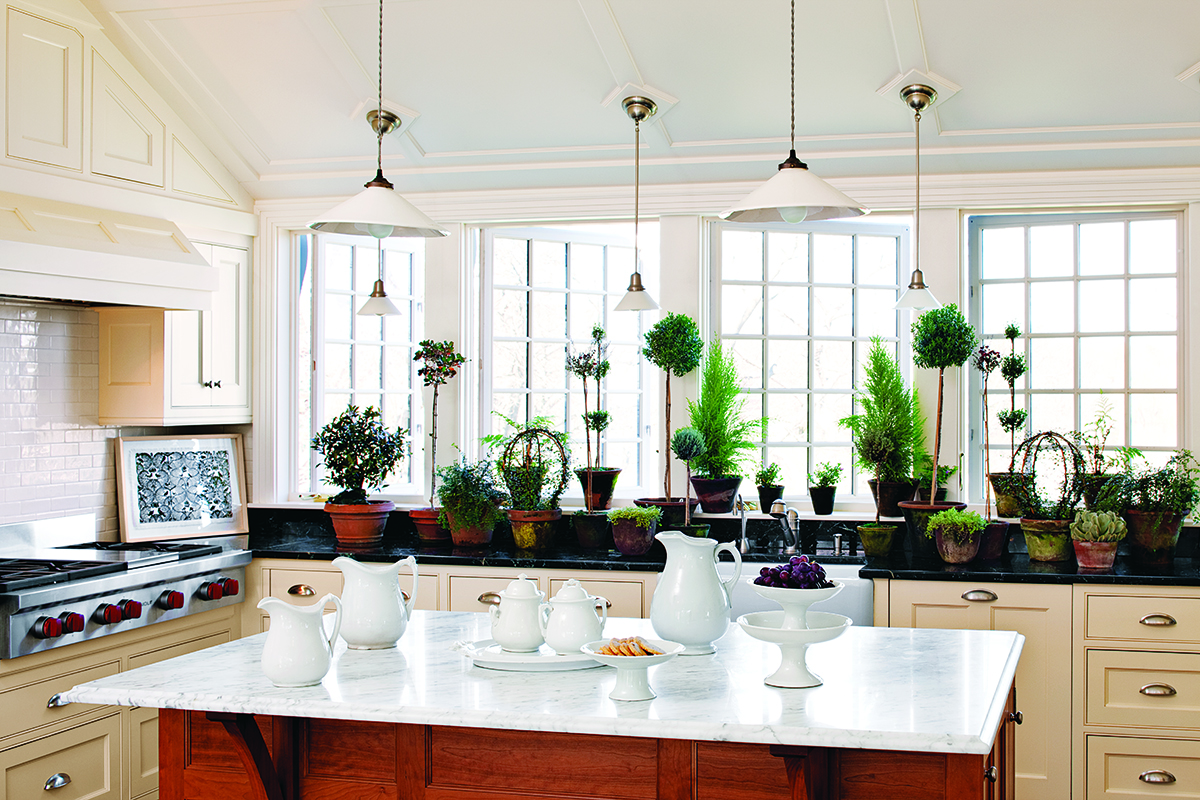
Dainty topiaries from Snug Harbor Farm and porcelain vessels from Andrew Spindler Antiques adorn the classic kitchen.
Like his predecessors, Tittmann seized the opportunity to create a sculptural element out of the main staircase. But unlike Victorian architects, he designed an Escherlike, gravity-defying visual statement that anchors one end of the dining room. Painted in alternating colors to distinguish each step, the stairs resemble Legos. “But if you know how Legos work, then you know you couldn’t stack them like this very high,” says Tittmann with a wink. To pull the graphic quality of the staircase into the dining room, he created a frieze made of painted aluminum panels cut into patterns by a water jet. For the wall behind, he chose a bright blue.
Tittmann also designed a large library to house his friend’s book collection. The grand room features plenty of shelving, plus a generous hearth, an inglenook, coffered ceilings, and access via an iconic archway to the hillside overlooking the cove.
As for the home’s exterior: “We engaged Skip Burck early in the process, because we knew that if positioned in the landscape properly, this could be a very exciting house,” says Tittmann. Fortunately, his clients encouraged him to take risks. “Whenever there was a choice between something staid and something grand, they chose grand.”
Architect: Albert, Righter & Tittmann Architects, Boston
Styling: Stephanie Rossi, Spazio Rosso
Contractor Anderson Contracting Services, Manchester
Landscape Architect: Richard Burck Associates, Somerville
