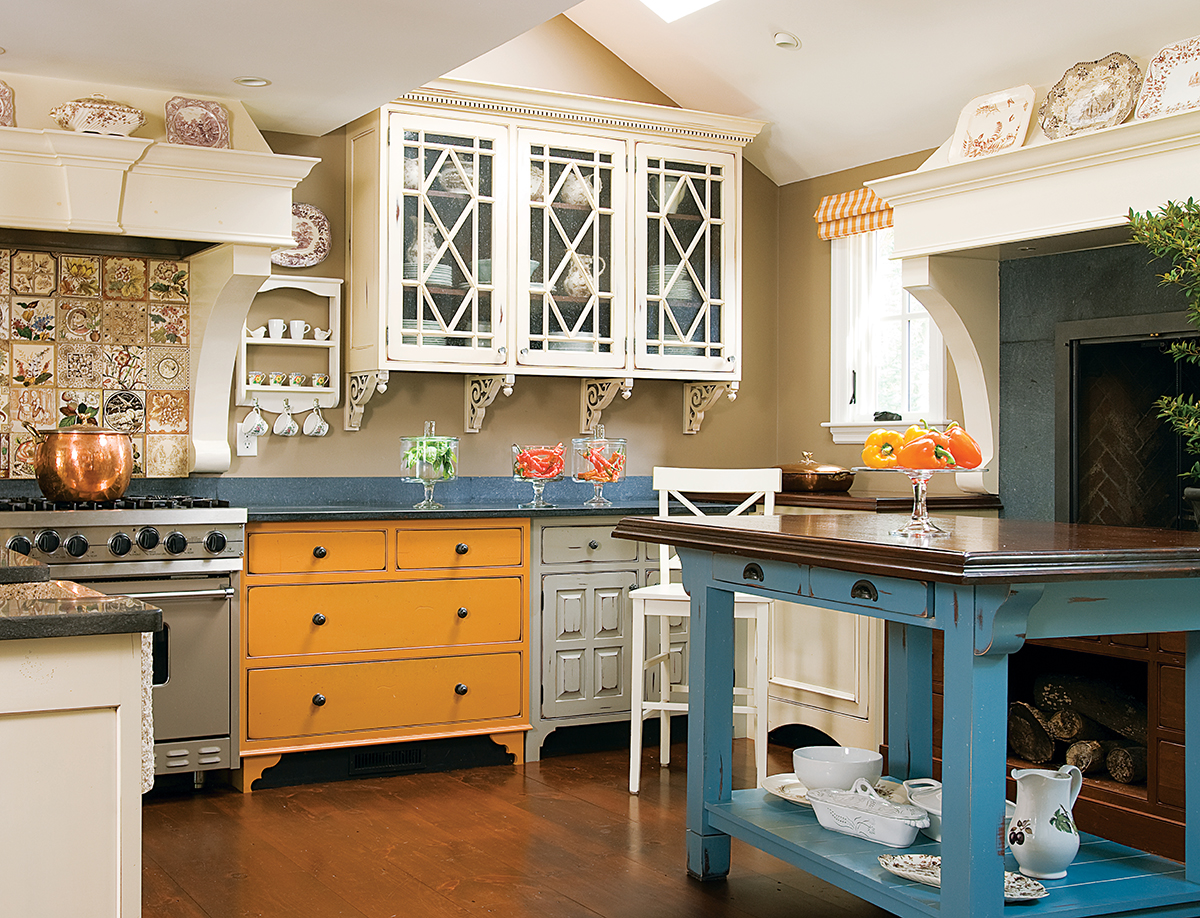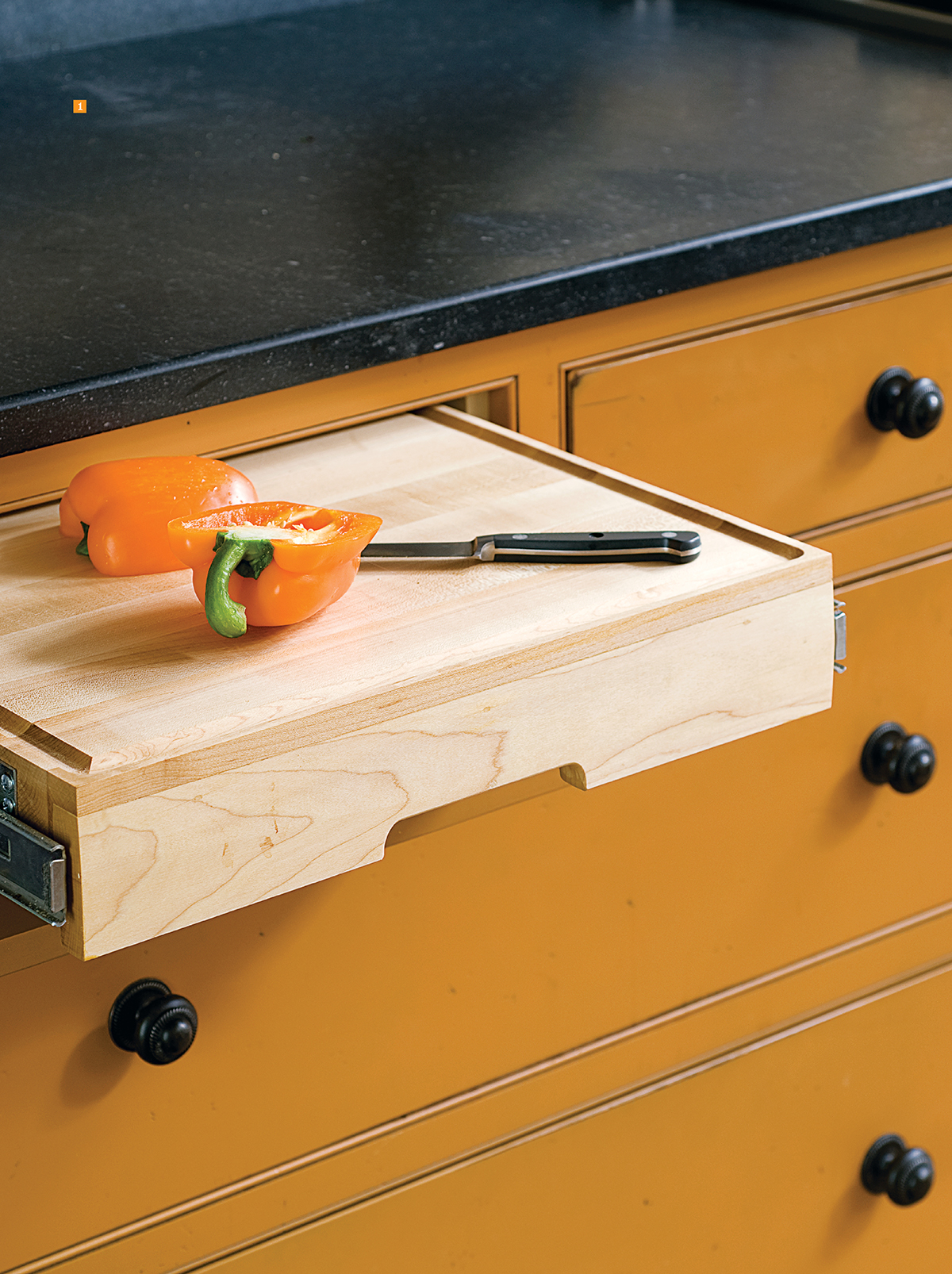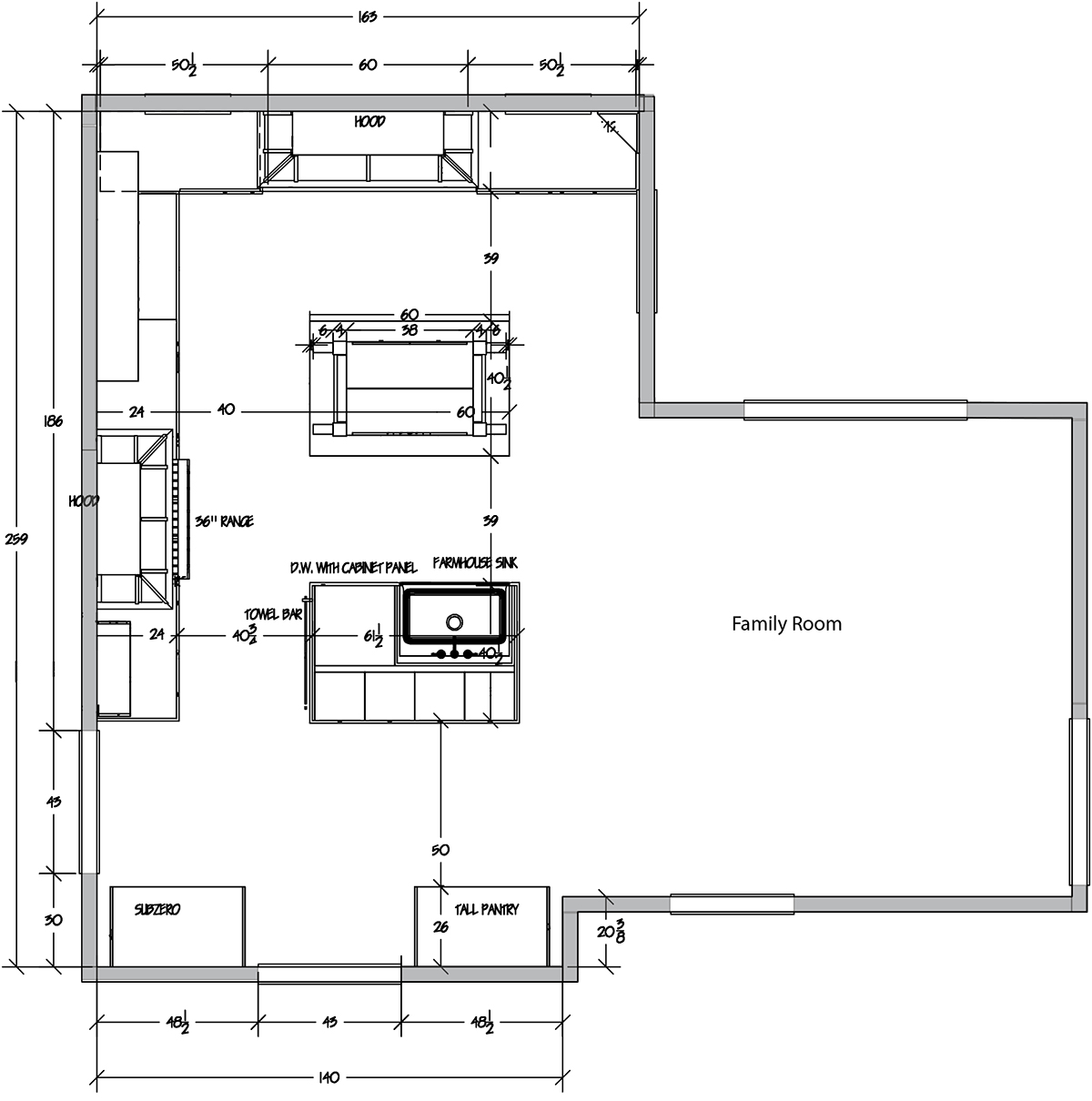Kitchens: French Twist
Photographs by Jamie Salomon
Cabinets: Painted: Crystal Cabinet Works. Mahogany: Kountry Kraft. Both Dovetailed Kitchens.
Countertops: Honed Pietra Cardosa granite and Irish limestone, both Marble and Granite.
Range: 36-inch Viking dual fuel, State Street Discount.
Sink: Stone Forest natural-front farmhouse sink in granite, Salem Plumbing.
Faucet: Harrington Brass Victorian bridge faucet in oil-rubbed bronze, Salem Plumbing.
Dishwasher: 24-inch Bosch stainless steel with custom panel, State Street Discount.
Refrigerator: Fully integrated Sub-Zero 736 with freezer drawer, State Street Discount.
Backsplash: Antique transferware tiles, antiquearticles.com.
Flooring: Wide-plank pine, Carlisle Wide Plank Floors.
Smart Moves
1 pull-out conveniences
The cutting board, like the refrigerator and oven, is built-in;
it easily slides back under the counter when it’s no longer needed.
2 vintage details Ornate 19th-century transferware tiles create a unique backsplash for the stove. A Provençal-inspired wooden range-hood mantel completes the look.
3 concealed refrigerator With its oversize wrought-iron pull and paneled surround, the fridge looks more like a piece of fine cabinetry than a hulking appliance.
4 stone sink Carved from a single block of granite,
this sink brings a rustic touch to the classic kitchen.
Melrose
Owner Profile A couple and their two adult children.
Setting A 1920s Cape with a 2007 addition.
Size 300 square feet (including the eating area).
Biggest Challenge Incorporate a comfortable seating area into a functional kitchen.
Greatest Perk Centrally located, table-height fireplace that can be used for cooking.
Architect D. Michael Collins Architects, South Natick.
Designer Karen O’Brien, KOB Interior Design, Melrose.
Contractor The Remodeling Company, Beverly.



