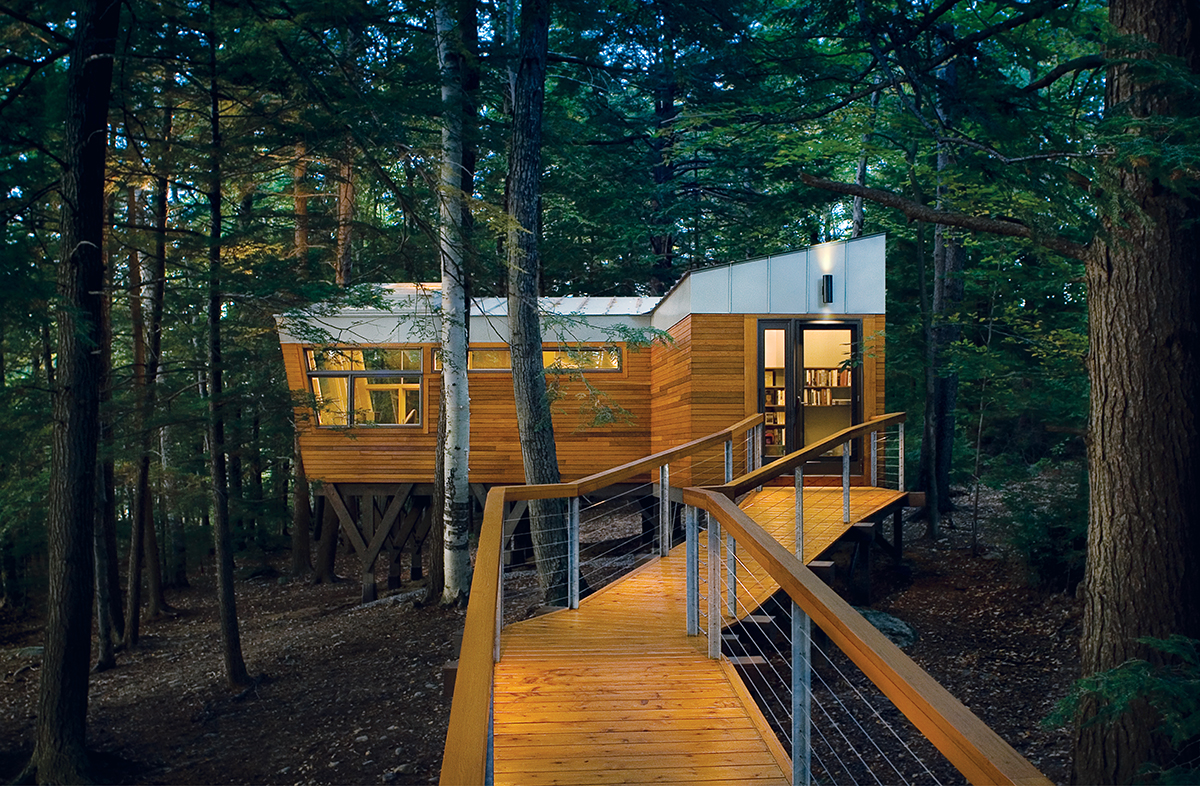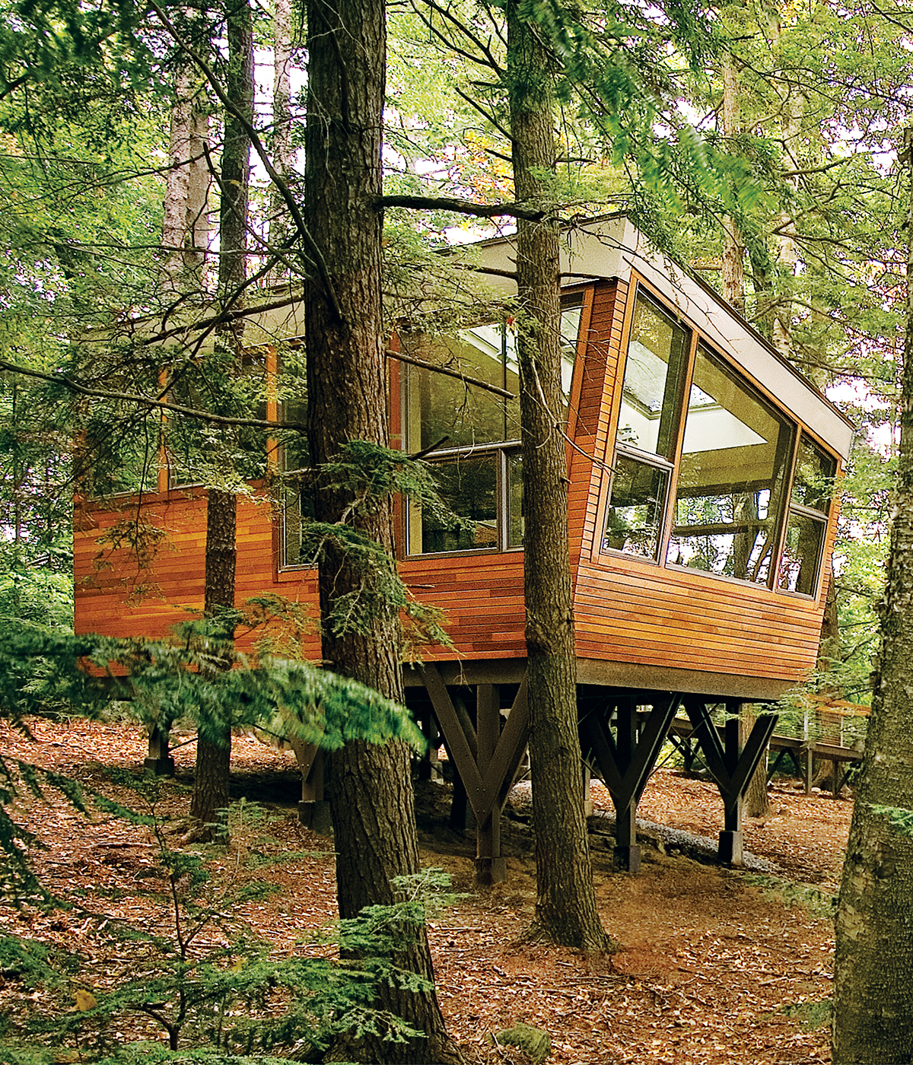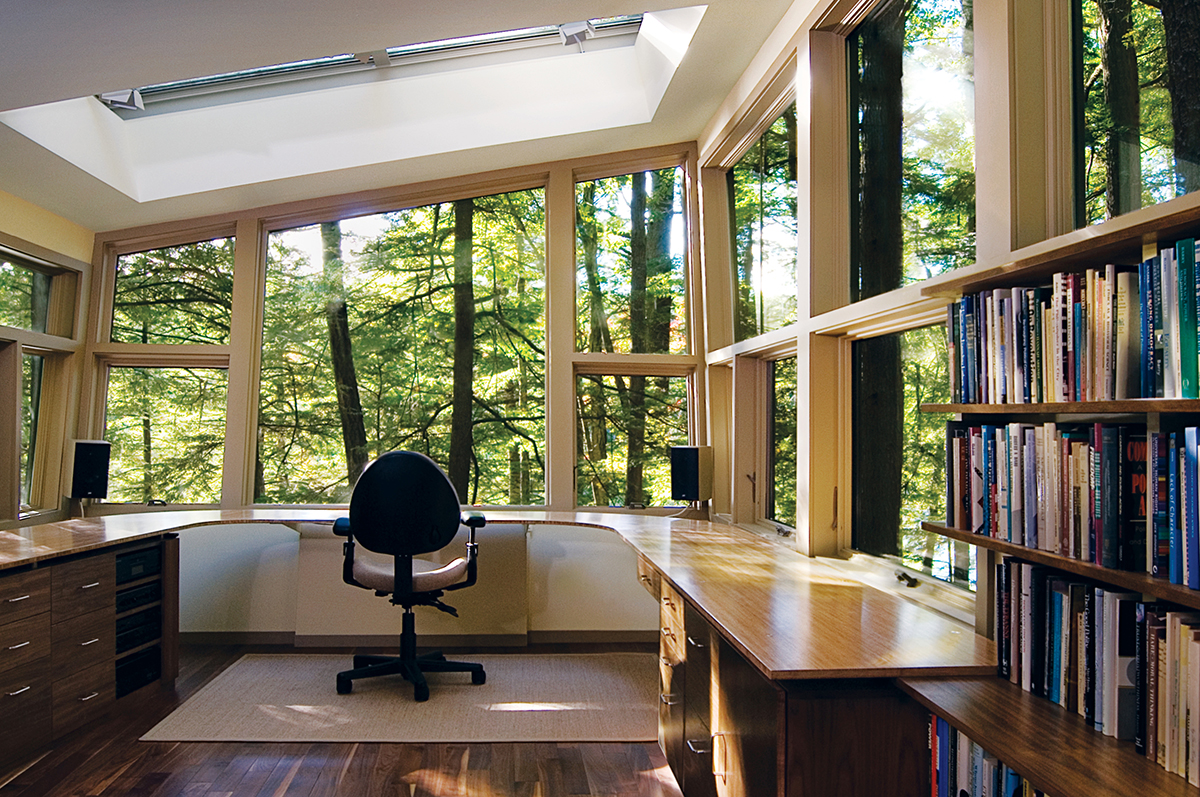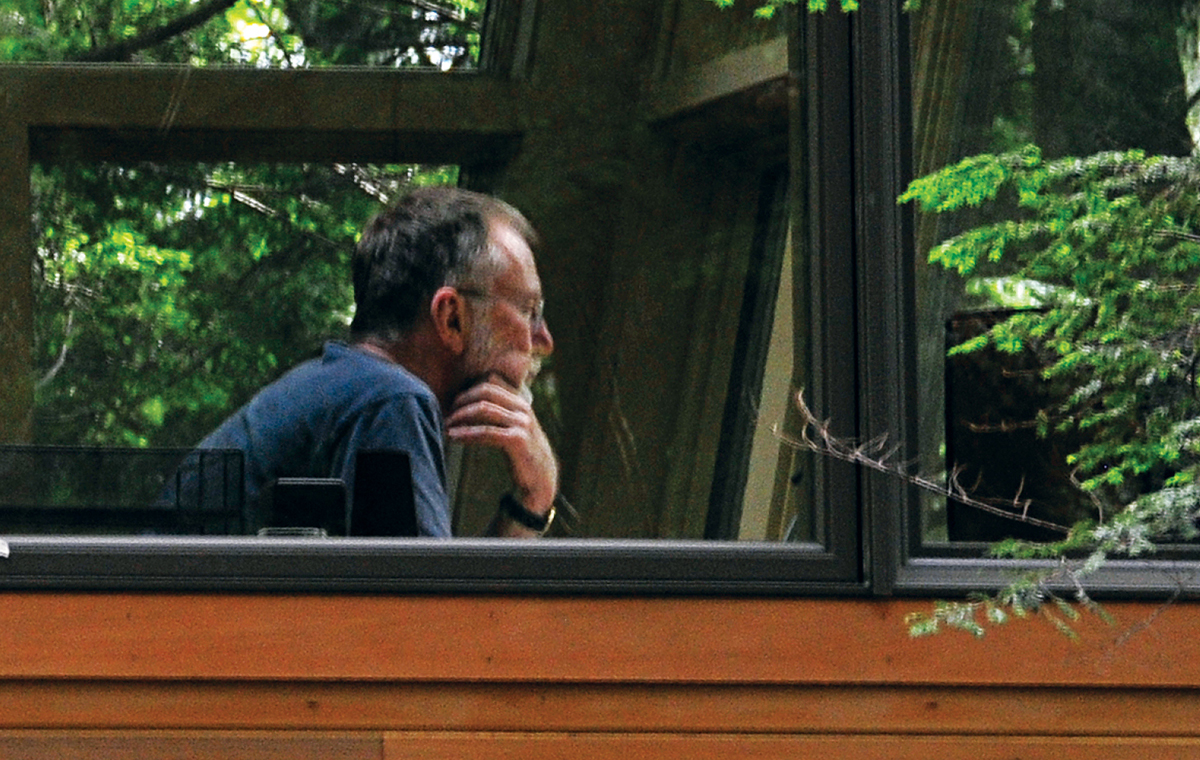Study Room
Does every architect dream of designing a tree house? Do they all hope to create a tiny, quirky building in the woods without plumbing, a place where a person could just sit and ponder? Eric Thompson did. Though the Columbus, Ohio–based designer spends his days crafting vast institutional projects for an international architecture and engineering firm, he always dreamed of building a hideaway in the branches.
It turned out that his father, Dennis, a professor of government at Harvard, wanted one, too. Dennis had been working in the basement of his weekend home for 20 years, but when he and his wife began spending even more time at their lakeside retreat, he started to yearn for something more than his subterranean office. Naturally, he called his son to help him design a new place to read, write, and think.
Though the duo explored adding on to or renovating the existing semi-prefab house to accommodate a new office, they were ultimately drawn to the idea of an outbuilding. “My father wanted his own space, a place to get away from the house and focus on his work,” says Eric.
Dennis’s first sketch showed what he refers to as a “hut,” which Eric then enhanced, raising the building off the ground and adding compelling angles and skylights for maximum natural light. “There were so many things [my father] didn’t like about being in a basement. An observation post was a natural response to his underground life.”
Built this way, the project would have a minimal impact on the surrounding forest: The whole structure sits on precast foundation blocks, and only one tree was removed to make way for the construction. The 300-square-foot office was built with structural insulated panels (SIPs)—exterior building units that go up quickly and provide incredibly tight enclosures. The construction is so tight, in fact, that a single propane radiant heater can keep the place warm in the winter.
When the building inspector came by, though, it was clear he’d never seen anything like it. “Hey, Tim, did you leave your level at home?” he quipped to the builder, Tim Foley.
“It’s challenging working for anyone, but it’s more intense when you know that person well,” Eric says of the experience. “That said, my personality and mode are like my dad’s, so I understand him, but the parent-child relationship is interesting. The parent is always the parent.” Fortunately, his father has some expertise in finding middle ground—in October 2011 he completed a book on the spirit of compromise in politics, cowritten by Amy Gutmann, the president of the University of Pennsylvania. The bulk of the book was written right here in the woods—where beauty is never a compromise.
Copious windows enhance the tree-house-like ambiance.
Dennis admits that he has “a lot of books, even for an academic.” When the carpenter asked whether he’d read them all, he said, “Yes, but not in their entirety. They’re my tools and it’s nice to know they’re there when I need them.”
The building’s beauty “actually makes it a little hard to focus on my computer,” Dennis says with a laugh.



