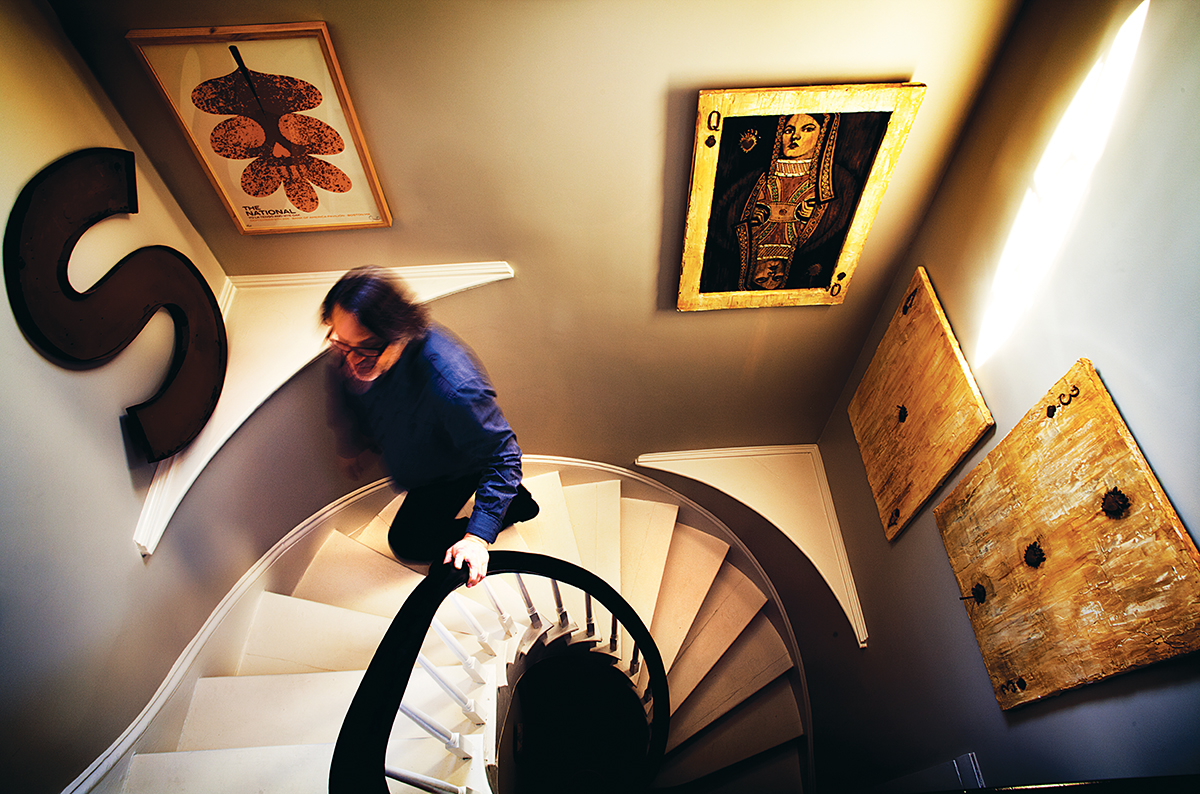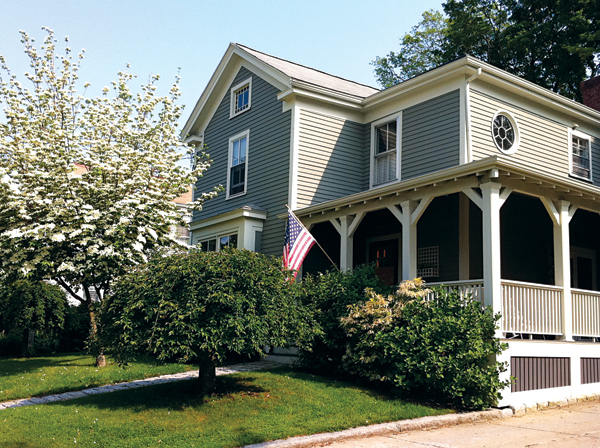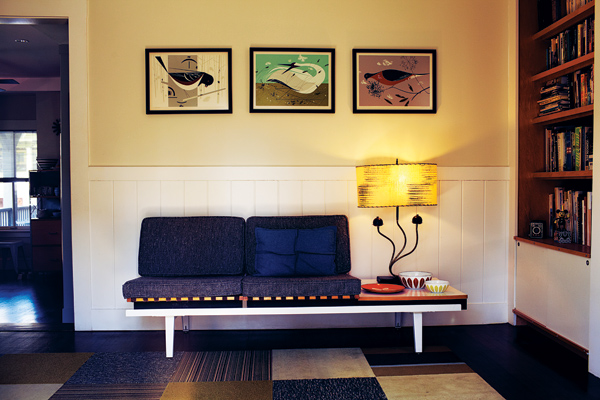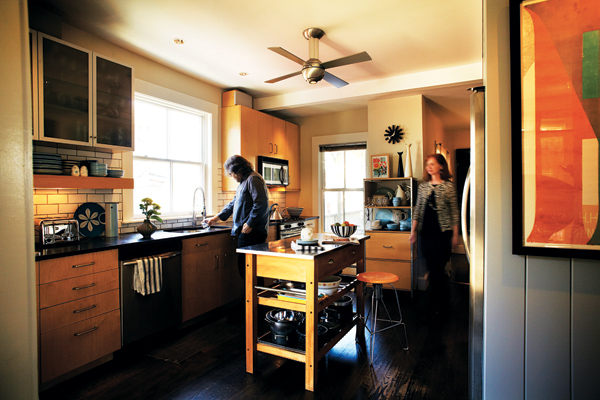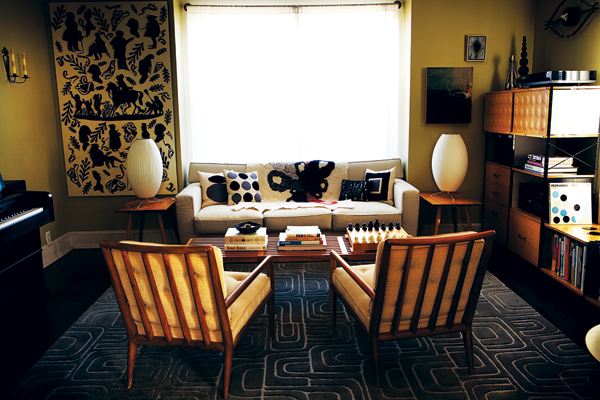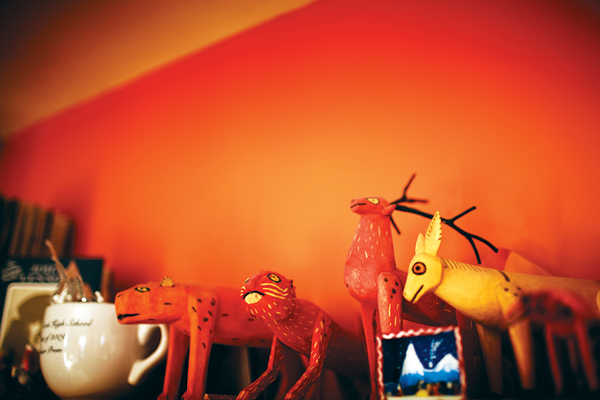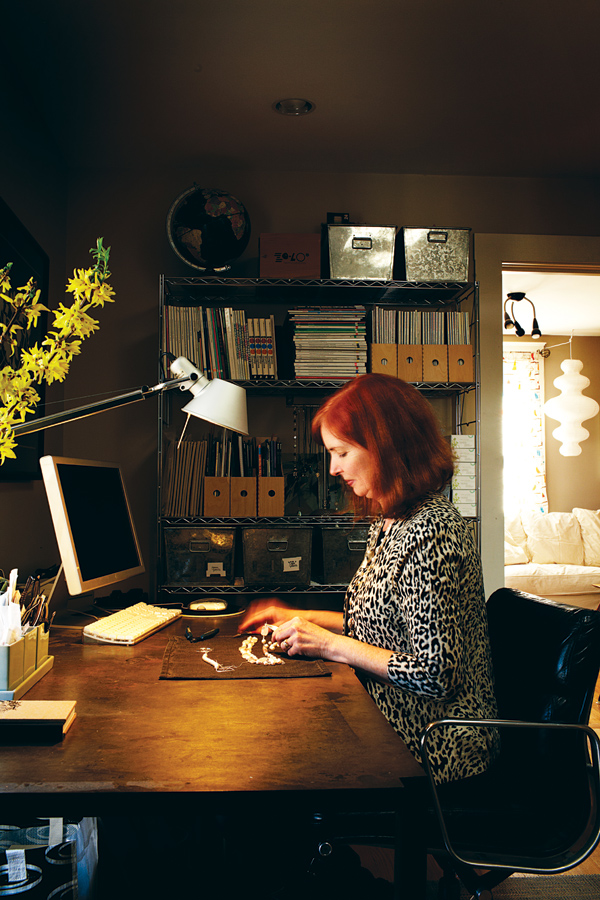Eclectic Avenue
A circular window added to the original stairwell provides a natural spotlight for works of art, including paintings by friend Cynthia von Buhler.
In the early eighties, newlyweds Carol and Clif Stoltze had settled into a small starter house in the sometimes-gritty neighborhood of East Somerville. They’d met as art majors at Southeastern Massachusetts University (now UMass Dartmouth), and gone on to work in creative fields, she as a visual merchandiser for Jordan Marsh and he as principal of then-upstart graphic design firm Stoltze Design in Fort Point Channel. The area suited their bohemian sensibility, but in the early ’90s, as their daughter, Fiona, neared school age, they began looking at the location differently. Though they say they weren’t “suburban people,” moving to the suburbs seemed to make sense.
The house they found was in Newton Corner, a tiny sliver of town bordering Brighton and Watertown, one block from the Charles River and close to the Pike. It was a simple Queen Anne–style home built around 1866 and converted, somewhat sloppily, into a two-family in the 1940s. At $242,000, Clif says, “It was a real fixer-upper, but the most house we could get for the money in Newton.” Almost immediately, the Stoltzes turned the second floor — originally a three-bedroom residence — into a two-bedroom suite for their family and a one-bedroom apartment, which they rented out for extra cash. Downstairs, they reconfigured the first floor to its original single-family setup, creating a foyer, 200-square-foot front living room, and dining room.
“For years, we went back and forth: Do we renovate, or sell the place as a two-family and just move on?” Clif says. “But every time we looked at options, it seemed more economically feasible to stay and work on it.” Economics also played a part in their midcentury-modern interior design approach, which came together slowly, deliberately, and practically. “Unlike some of the other stuff we’d bought — in the mid-’80s we went through an Adesso phase—I realized I not only liked retro furniture, but that it was retaining, even increasing, its value,” Clif says. The style suited the home’s small, boxy rooms, as well. “Even though it’s an old house, there aren’t a lot of decorative architectural elements,” Carol points out. “The ’50s pieces make a statement without taking up a lot of space.”
By 2001, they had two kids who needed their own rooms. After much deliberation, Clif and Carol decided to renovate rather than move again. Through a friend, they connected with Newton architect Adolfo Perez, who sketched up plans for the Stoltzes to take to their Plymouth contractor, John D’Angelo. By knocking down a few walls downstairs, they could stitch the house together and create a breakfast nook, TV room, and new kitchen.
The former rental unit became Fiona’s room, a guest room, and a studio with a skylight for Carol, who makes pearl and stone jewelry sold at art fairs, shops, and open-studio events around Boston. “Since the original structure of the house had been altered so much by the previous owners, we didn’t have to worry about whether we were ruining anything,” Clif says. “It was pretty liberating.” A few details were left intact, including a stained-glass window in the master bedroom and the claw-foot tub and black tiles in the master bath. To the exterior, they added a half-wrap porch, a front bay window, and a circular window in the front spiral stairwell “for light,” Clif says, noting that Perez’s team was against the idea, favoring a square one that was more true to the exterior style of the house.
Though they’ve run out of wall space for their ever-growing art collection, the Stoltzes say Newton is most certainly home for the long term. “Moving here worked out how we wanted, and while some parts of Newton are very samey, Newton Corner is surprisingly diverse,” says Clif, who sidelines as the keyboardist for Exit 17, a rock/jazz/R&B band he formed with some neighbors. And they’ve come to appreciate the intimacy the house has afforded their family. “You get a sort of seclusion from one part of the house to the other, and at the same time a togetherness,” Clif says. “You can have the TV going in the back and the piano in the living room won’t interrupt. There’s a definite continuity, yet every space is its own.”
Architecture: Adolfo Perez Architects, Newton.
Contractor: John D’Angelo, Plymout.
The house looks very traditional from the street.
The home’s look reflects years spent collecting items from antiques shops, the Brimfield show, South Boston’s Machine Age, and obsessive eBay prowling.
Clif and Carol prepare for brunch in their kitchen, which features semicustom maple veneer cabinets, IKEA cabinets, and Pietra Cardosa countertops. An island from Crate & Barrel provides extra counter space, while a Ron Rezek ceiling fan lends a retro, yet functional, touch.
A George Nelson “Asterisk” clock.
Felted pillows and throws made by daughter Fiona — a junior at MassArt — are featured prominently alongside works by artist friends like Dorothea Van Camp and Martin Sorger. “There’s very little artwork for which we know little about the person who made it,” says Clif.
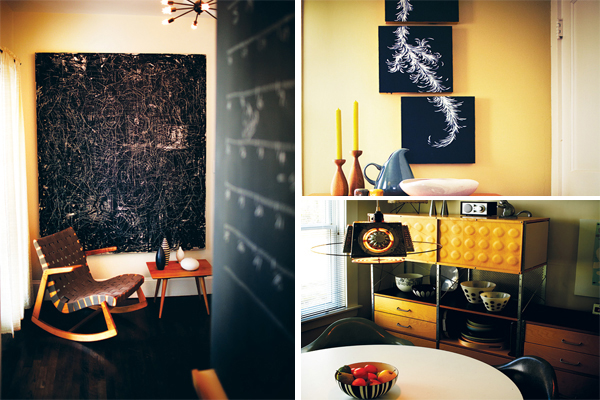 Collectibles from Herman Miller, George Nelson, Ralph Rapson, Paul McCobb, Aalto, Tom Mullaney, and Russel Wright mix and match with contemporary pieces from Blu Dot and Modern Woodworks.
Collectibles from Herman Miller, George Nelson, Ralph Rapson, Paul McCobb, Aalto, Tom Mullaney, and Russel Wright mix and match with contemporary pieces from Blu Dot and Modern Woodworks.
A skateboard original by artist Shepard Fairey hangs between the master bedroom and son Nick’s room.
Colorful wooden animals from Mexico reside in daughter Fiona’s room.
Carol’s skylit home studio is a quiet place for jewelry-making.
