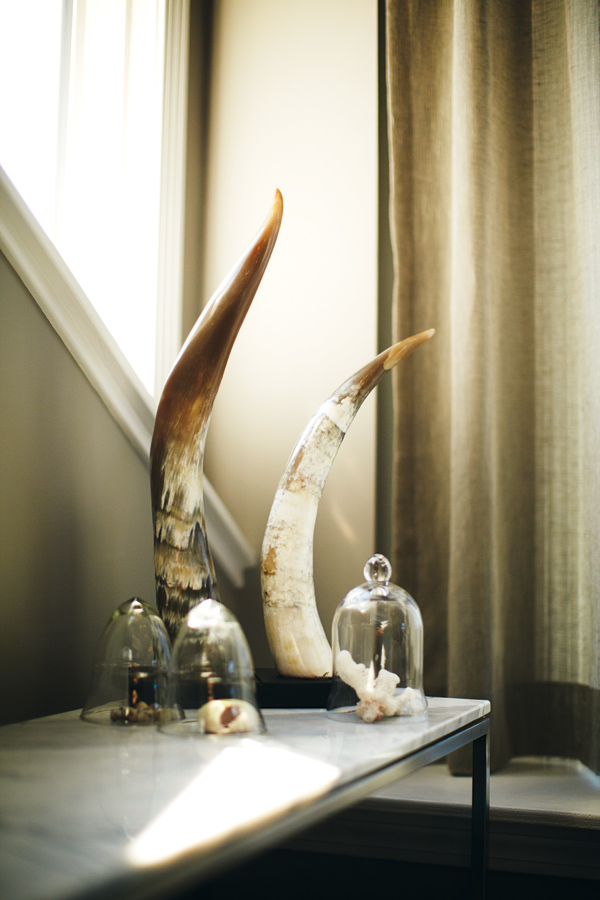Sliding Doors
 Photos by Bob O’Connor
Photos by Bob O’Connor
Architects Hansy Better Barraza and Anthony Piermarini of Studio Luz are internationally known for their innovative approach to institutional and commercial projects. Every so often, though, the Boston-based designers get the opportunity to solve challenging domestic problems—like the ones presented in this 1,200-square-foot Leather District condo. Like many loft dwellers, the homeowners loved the airiness of their exposed-brick abode, but after 10 years of living out in the open, they craved a bit more privacy—though not at the expense of a lofty feel. The architects’ innovative solution relies on a system of translucent resin panels as well as unique gadgetry.

• A Ligne Roset “Feng” sofa from Adesso and a pair of Flexform “Carlotta” chairs from the now-closed Repertoire provide ample seating in the living area.
• Exposed beams celebrate the building’s industrial heritage.
• Tiny light bulbs between beams create a warm glow.
• A 7-foot-long cantilevered dining table can slide out from the granite-wrapped island to provide extra seating.
• To reduce noise from neighboring units, the architects removed the old flooring and added insulation. The new Douglas fir (a soft wood) floorboards will eventually match the factory-worn originals.
• Studio Luz positioned storage space and fixed components like the kitchen along the loft’s two outer brick walls, leaving the interior wide open.

• Along the narrow entry hallway, closet doors pop forward, then slide open. “It’s a cool little hardware trick that makes it easy to put your coat away,” Piermarini says.
• The unit’s front door was moved 3 feet over to make room for a larger bathroom.
• To create storage space, the architects added bookshelves and drawers below the bedroom platform.
• Translucent resin panels slide on the suspended aluminum track that frames the elevated bedroom platform.
• A Ligne Roset leather-and-chrome day bed provides a reading area in front of the custom wine cabinet.

• A wenge-wood cabinet opposite the kitchen conceals refrigeration units for the couple’s extensive wine collection.

• A new wall behind the bed hides electrical systems while creating a sound buffer between this unit and the next.
• Black-and-white mezzotints by Paris-based Japanese artist Mikio Watanabe create a dreamy vibe.
• Even with the translucent panels open, the elevated bedroom feels separate from the rest of the loft.
• The couple found this Brazilian cowhide rug at Brimfield. A similar one, purchased at the South End’s Diseño, graces the guest room.

• Mosaic wall tiles, a custom color mix by Bisazza, make a splash against the sleek Corian tub from Casa Design.
• New bathroom flooring—semi-translucent glass with a honed finish—allowed for a flush shower basin.