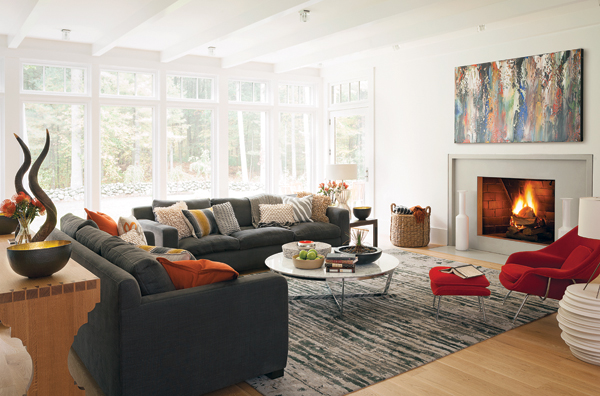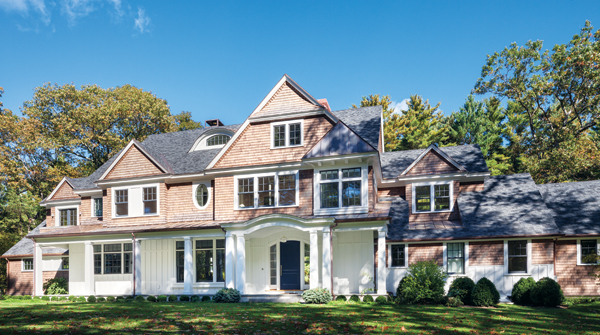Modern Family
 The renovated living room features exposed beams and floor-to-ceiling windows that overlook a lush backyard. (All photos by Trent Bell)
The renovated living room features exposed beams and floor-to-ceiling windows that overlook a lush backyard. (All photos by Trent Bell)
After renovating a 19th-century London row house from top to bottom, Ian and Clair considered themselves rather savvy homeowners. But when the couple relocated to suburban Boston, they found themselves on unfamiliar terrain. “We didn’t recognize the architecture—wooden shingled houses were completely new to us,” says Clair, a native of South Africa. To get a feel for the area, they first rented in Newton, then began the arduous process of finding a permanent home for their family of six, touring more than 30 properties over the course of a few years.
Nothing felt right. “The houses were so predictable. There were no surprises,” Clair says. “You walked through the front door and knew that the dining room would be to the left. The paint colors, the types of sinks, the light fixtures…they were virtually the same everywhere.”
Eventually the couple discovered a two-acre Weston parcel bordering conservation woodland edged with a rambling stone wall. While they loved the lot, the house—an unremarkable Cape with low ceilings, small windows, and warrenlike rooms—was a long way from their vision of home. Full of ideas for transforming the property, though, they went ahead and purchased it.
The pair then reached out to Treff LaFleche, principal of the Cambridge firm LDA Architecture & Interiors, and shared their vision with him: airy, minimalist rooms with plenty of access to the backyard, an approach inspired by Dutch designer Piet Boon and the architecture in Clair’s homeland. “In Cape Town, there are some stunning structures made of plate glass and steel,” says Ian, an English-born business consultant. “While we didn’t feel it was necessary to create this ultra-contemporary place, we did want the house to have a practical, livable, contemporary style.”
The couple also wanted a home that fit in comfortably with its surroundings. To achieve that, LaFleche updated the traditional shingle-clad exterior with contemporary white board-and-batten paneling on the first floor. A new roofline, meanwhile, aided by the addition of double dormers and an eyebrow window, gave the structure the appeal of a shingle-style house. “The presentation to the street is that this is a classic New England home,” LaFleche says. “It has a crisp, serenely abstract quality.”
This traditional exterior belies a much more modern sensibility within. LaFleche transformed the home’s small, ordinary rooms into expansive, light-filled spaces geared toward entertaining and family time. “Before, it was like walking into a cave,” Ian says. Once the roof was raised, the house could breathe. “High ceilings make all the difference in the world—your perspective is completely changed.”
Other welcome features include several new doors to the garden and woods beyond, plus floor-to-ceiling windows facing the backyard. White oak floors throughout, finished with clear polyurethane, continue the clean, fresh look. And a masterful glass staircase, which features slate treads and a slim stainless steel banister, creates a strong visual focal point off the kitchen.
Ian and Clair chose the lighting themselves. “After renovating our home in London, I realized how important lighting is in a house, especially when you have the change of seasons,” Clair says. “Ian travels a lot, and he comes back with photos of interesting fixtures he sees in hotels. And then we look for them here.” The couple found the bulk of the home’s fixtures on the website YLighting, while others were acquired in SoHo and from catalogs.
As avid cooks, the couple spent a lot of time on the design of the kitchen. Three windows look out onto the columns and beadboard ceiling of the traditional front porch. “But when you turn around,” LaFleche says, “you’re inside a very contemporary kitchen.” Sleek and clean, with minimal cabinetry and white Caesarstone counters, the space features a commercial-grade stove and double-wide refrigerator. The island, built like a fine piece of furniture with a walnut base and a gorgeous granite top, helps create a balance between minimalist and classic styling.
“The house is perfectly suited to us,” says Clair, who made sure that each of the children’s rooms included a unique, meaningful element. For her eldest daughter, it was an Asian-inspired bathroom and a Juliet balcony. For her two youngest girls, it was a loft between their bedrooms that acts as an indoor tree house. Clair’s favorite retreat, meanwhile, is the limestone-clad master bathroom, where mirrors have been set into windows behind the sinks. “I can be getting ready and taking in the natural setting at the same time,” she says. “It’s wonderful.”
Architect: LDA Architecture & Interiors
General Contractor: EcoStructures
Landscape Architect: Dan K. Gordon Associates
 A street view of the home. (Photo by Greg Premru)
A street view of the home. (Photo by Greg Premru)
 The first floor plan reveals an L-shaped configuration designed to maximize backyard views.
The first floor plan reveals an L-shaped configuration designed to maximize backyard views.
 The living room opens to a casual breakfast room adjacent to the kitchen.
The living room opens to a casual breakfast room adjacent to the kitchen.
 With a coffered ceiling, built-in walnut cabinetry, and a Steven King rug, the dining room is a sophisticated entertaining space.
With a coffered ceiling, built-in walnut cabinetry, and a Steven King rug, the dining room is a sophisticated entertaining space.
 The dining room chandelier is a modern classic.
The dining room chandelier is a modern classic.
 A custom kitchen, built by Connecticut’s Fletcher Cameron Design, is both sleek and sensible.
A custom kitchen, built by Connecticut’s Fletcher Cameron Design, is both sleek and sensible.
 Bocci pendants grace the breakfast room.
Bocci pendants grace the breakfast room.
 Left: The traditional foyer is accented by a whimsical piece from Showroom. Right: LDA designed a contemporary take on the newel post.
Left: The traditional foyer is accented by a whimsical piece from Showroom. Right: LDA designed a contemporary take on the newel post.
 A Brand Van Egmond lamp on a custom-built table casts undulating shadows on the second-floor landing.
A Brand Van Egmond lamp on a custom-built table casts undulating shadows on the second-floor landing.
 The master bedroom now features a loftlike cathedral ceiling and a private balcony.
The master bedroom now features a loftlike cathedral ceiling and a private balcony.
 A cheerful bedroom for one of the couple’s children.
A cheerful bedroom for one of the couple’s children.