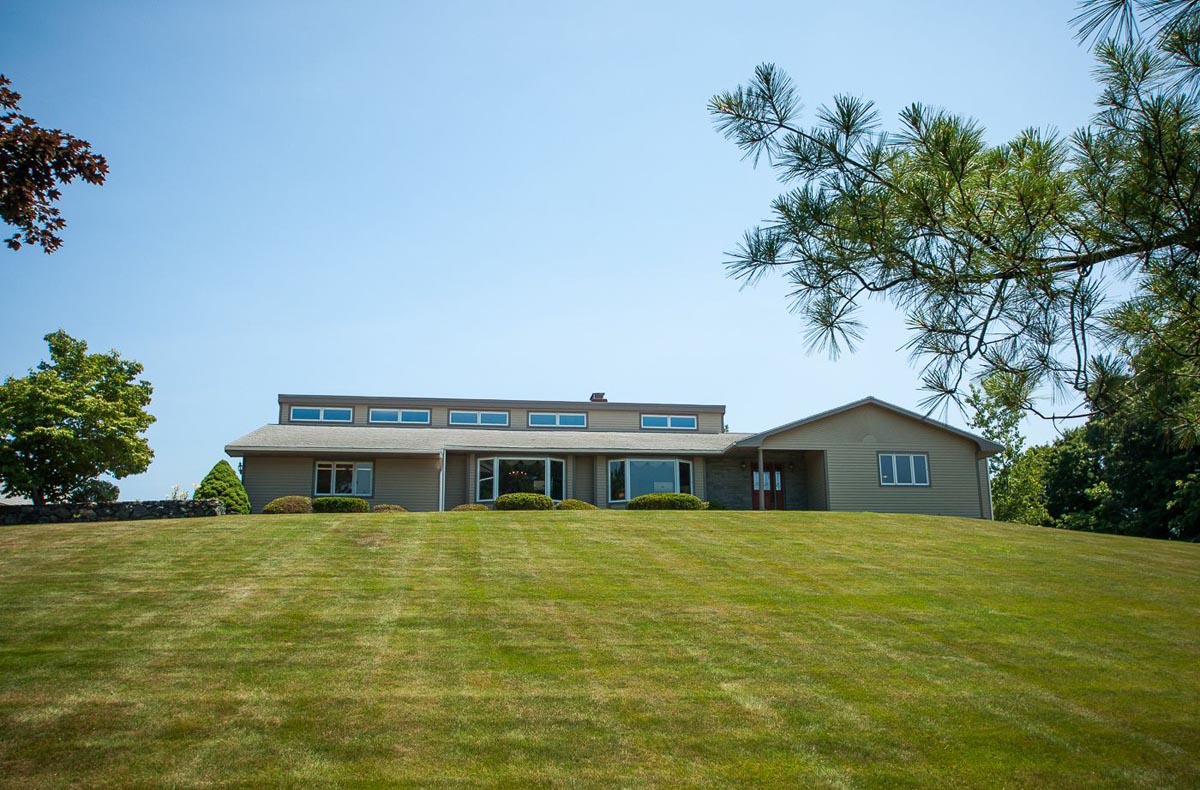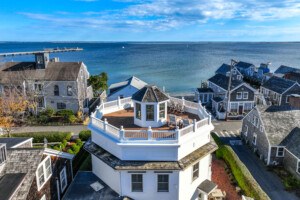On The Market: 1107 Main Street, Dunstable

The front of this home doesn’t do this masterpiece justice (Provided by New England Floor Plans & Photography).
Buyers looking for the all-encompassing home don’t have to look any further; from the pool and tennis courts, to one level of easy living and an added carriage house, this property bundles everything into one luxurious package. “You could live in this home and never need to vacation,” says Keller Williams listing agent Joanne Sullivan. “I really mean that.”
The layout encompasses one floor creating a fantastic flow but privacy from one end of the home to the other, allowing each resident to have personal space. “It’s very unusual to find that kind of square footage in a ranch style house,” explains Sullivan.
The party can start at the kitchen and spill into the gorgeous living room around the fireplace or in the indoor hot tub, all with a stunning view of the patio and manicured grounds. No need to worry about music either, as there are surround-sound systems installed throughout the house and the outdoors.
Out into the backyard, there is an expanse of grass with no other homes in sight, aiding in a fantastic sense of privacy. The home overlooks the built-in pool and tennis courts, and a two-story carriage house that has a custom-built sauna, exercise room, and wet bar, an additional space on top of the square footage of the home.
The drive out front has parking for ten cars, and the owner—who was in the paving business—created a drive around back of the home with parking for an additional 10 vehicles. With more than four acres of space and parking for twenty, there is no question that this home was made for entertaining.
1107 Main Street, Dunstable
Price: $618,800
Living Area: 4,375 square feet
Lot Size: 4.32 acres
Bedrooms: 3
Bathrooms: 4 full























To take an online tour of this property, click here.
The Boston Home team has curated a list of the best home design and home remodeling professionals in Boston, including architects, builders, kitchen and bath experts, lighting designers, and more. Get the help you need with FindIt/Boston's guide to home renovation pros.


