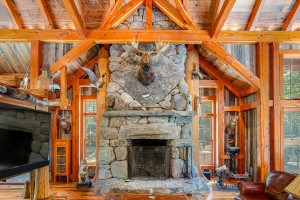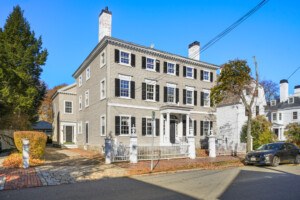Breeze Easy
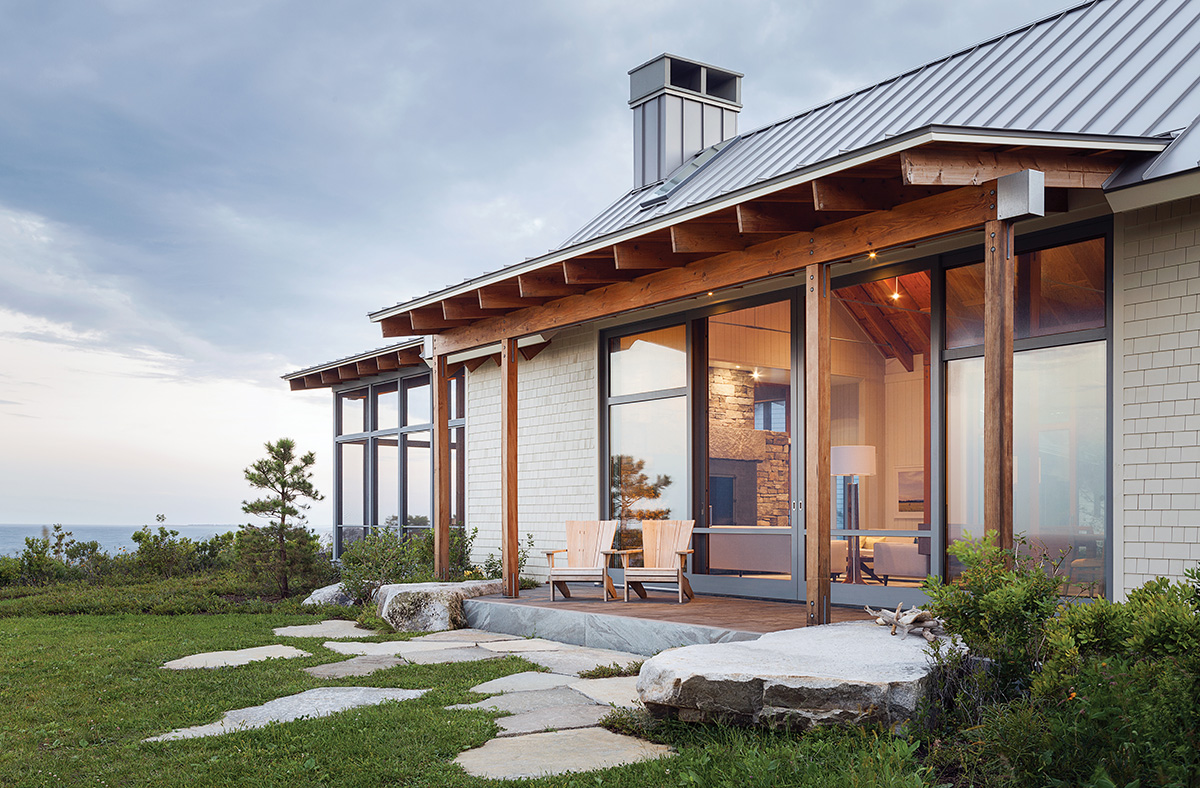
The family likes to watch the sun rise from the porch, which offers some of the home’s best views. / Photograph by Trent Bell
After a few years of watching the Maine real estate market hoping to find a vacation home for his young family, a New York City–based tech entrepreneur came across a stunning, 36-acre coastal plot in Scarborough overlooking Cape Elizabeth. Although he was pretty sure he’d found the one, he flew his wife north to get her opinion.
“I didn’t know what her vision was—if she imagined a tight little community with lobster boats and calm waters,” he says. This property was quite the opposite: open ocean, big waves crashing on the rocks, no neighbors in sight. “It feels much more raw and closer to nature,” he adds.
Located just 20 minutes south of downtown Portland, the former saltwater farm was ideal for the entrepreneur, his wife, and their two young children; they wanted proximity to both the airport (for easy weekend getaways from New York) and extended family who live nearby. With his wife’s blessing, he purchased the magnificent piece of land, along with the unremarkable house on it, intending to knock it down and rebuild.
The Portland firm of Whitten Architects conducted an exhaustive analysis of the property—much of which is set aside for conservation, with its rocky shoreline, pocket beaches, tidal pools, dense woods, wetlands, and former agricultural fields—to determine how to best situate a home. “A lot of thought went into the wide-open, expansive view and how to vary the experience of it,” explains lead architect Russ Tyson. “The westerly view is the ocean, basically a ‘one-liner’—which is not to say it isn’t nice, but the northeasterly view is more interesting.” He compares it to a landscape painting, with a background, middle ground, and foreground: “You’ve got the distant headland, an island off the coast, and waves breaking at the shore.”
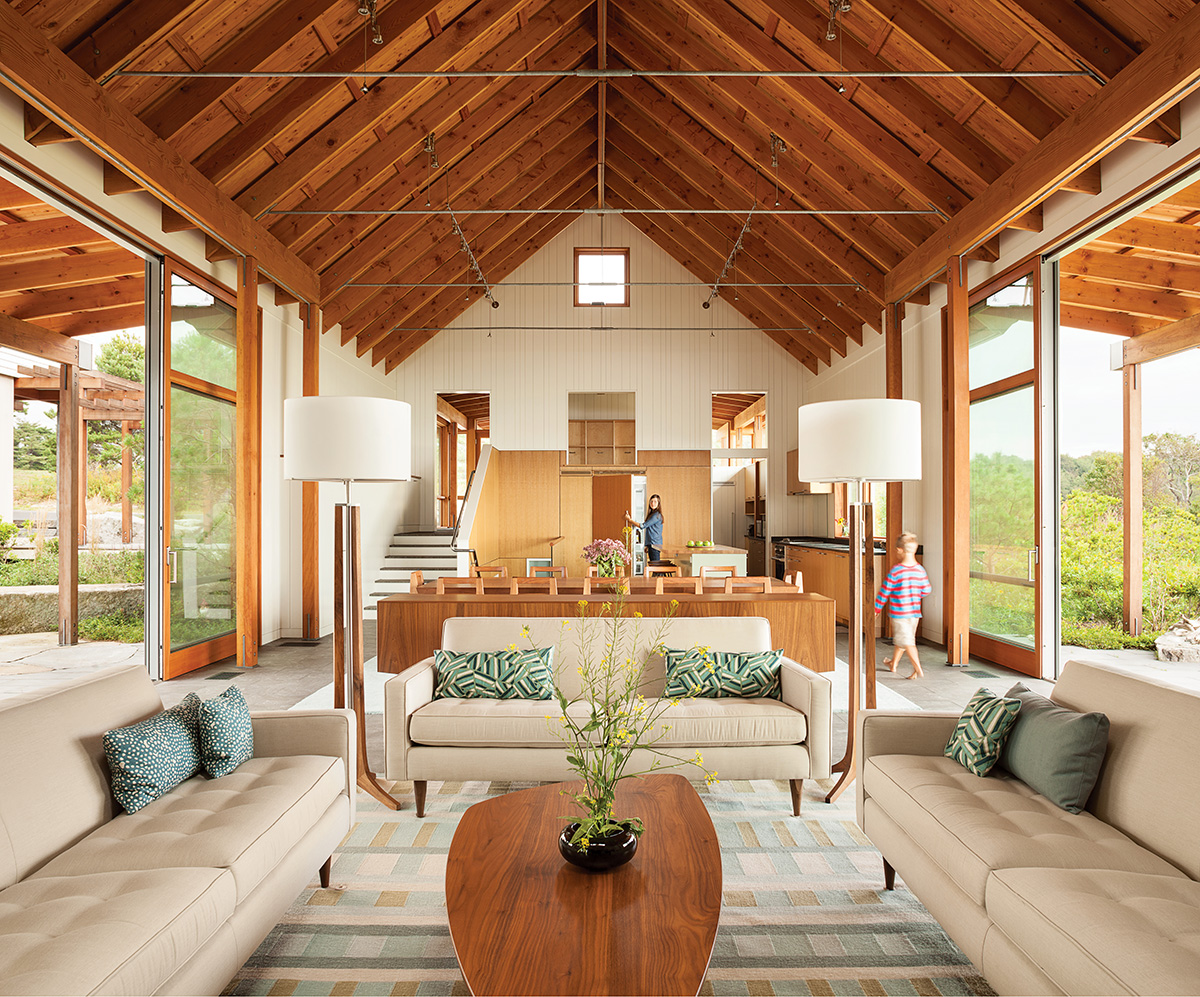
The expansive great room encompasses the kitchen, dining area, and living room. Giant lift-and-slide glass doors on either side provide “an enhanced connection to the outdoors,” architect Russ Tyson says. / Photograph by Trent Bell
With these varied views in mind, the Whitten team came up with four design options. One, says the homeowner, was “an immediate click”: a single-story, 4,575-square-foot, boomerang-shaped house that would provide 180-degree views of the ocean, plus protection from afternoon winds. Composed of separate yet connected buildings, it would feel like a rambling seaside camp—a welcome change from the conventional 1970s home that it would replace.
It was a go. But before the first nail was even hammered, Tyson and his team researched the wind patterns and calculated the angle of the sun. They decided to face the main living space north and south, with adjacent exterior spaces located to the east and west, to maximize solar exposure and natural light.
Guests enter the home through a generous glass entry, outfitted with built-in cubbies and a storage bench. The living and dining area boasts vaulted Douglas fir ceilings and giant lift-and-slide glass doors on opposing sides. “They get a bit of ‘wow,’” Tyson says, referring to the view outside. Through one set of sliding doors is a small courtyard with a granite patio surrounded by native pitch pine trees and blueberry bushes. A glassed-in walkway leads to four bedrooms, each with a door to an oceanside porch, one of the design’s main selling points for the owners.
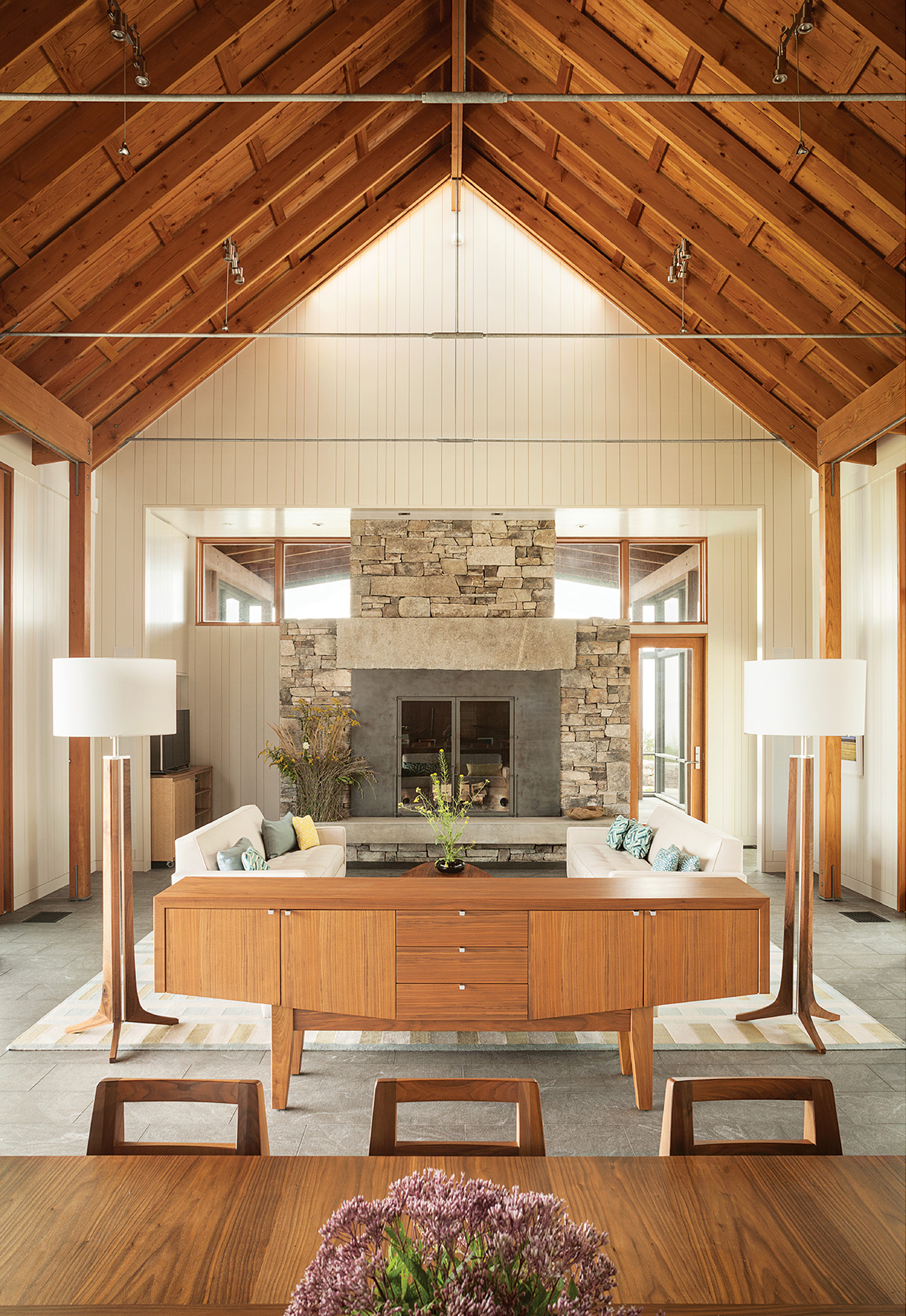
The raised hearth features native Maine stone and custom metal and glass doors. / Photograph by Trent Bell
At the intersection of the public and private spaces is the homeowner’s favorite retreat: a screened porch with vistas up and down the coast. Here, the family can read books, enjoy leisurely meals, or converge around the big stone fireplace on buggy days. On clear nights, they head to the oceanfront patio to roast s’mores over the fire pit and gaze at the stars.
The kids spend hours at the sandy private beach collecting shells. Each has his or her own jar to store sea glass (blue pieces are particularly coveted for their rarity). Or they climb a ladder to a treehouse-like loft tucked into the windowed dormer above each of their bedrooms. “It’s like a little cubby with a view of the water,” the homeowner says. “They love being up there.”
The family members cherish their time in Maine, he says, because it’s so different from their urban life in New York City. “We can walk outside from anywhere in the house,” he adds. “You can’t do that in a seventh-floor apartment.” And the children can play largely unsupervised in the protected courtyard, which sports a giant, weathered boulder the size of a car with a naturally depressed area that collects rainwater—perfect entertainment for the two “little scientists,” as their parents like to call them.
After construction was completed, the homeowner asked principal architect Rob Whitten what his favorite part of the house was. “I thought he might say the huge fireplace in the living room,” he says. Tellingly, Whitten replied, “The outside.” The owner had to smile at that. “That’s true for our kids, too.”
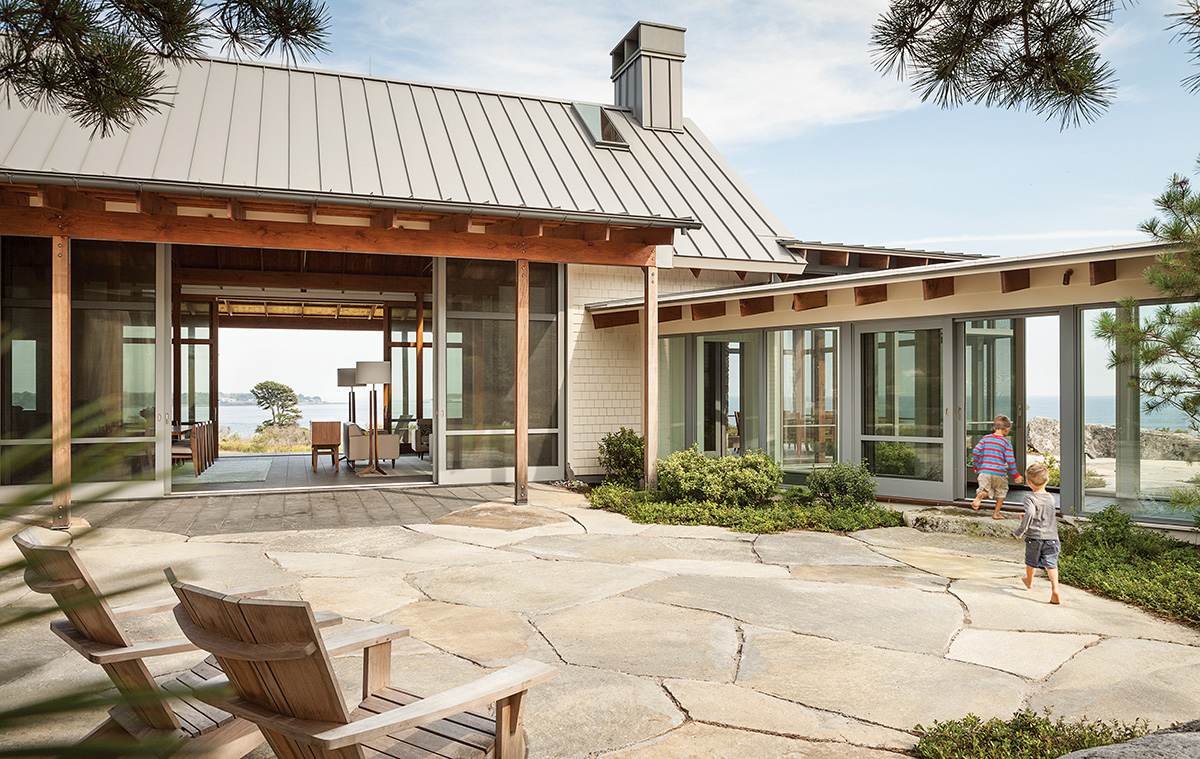
The family retreats to the sunny, intimate courtyard on windy afternoons. / Photograph by Trent Bell
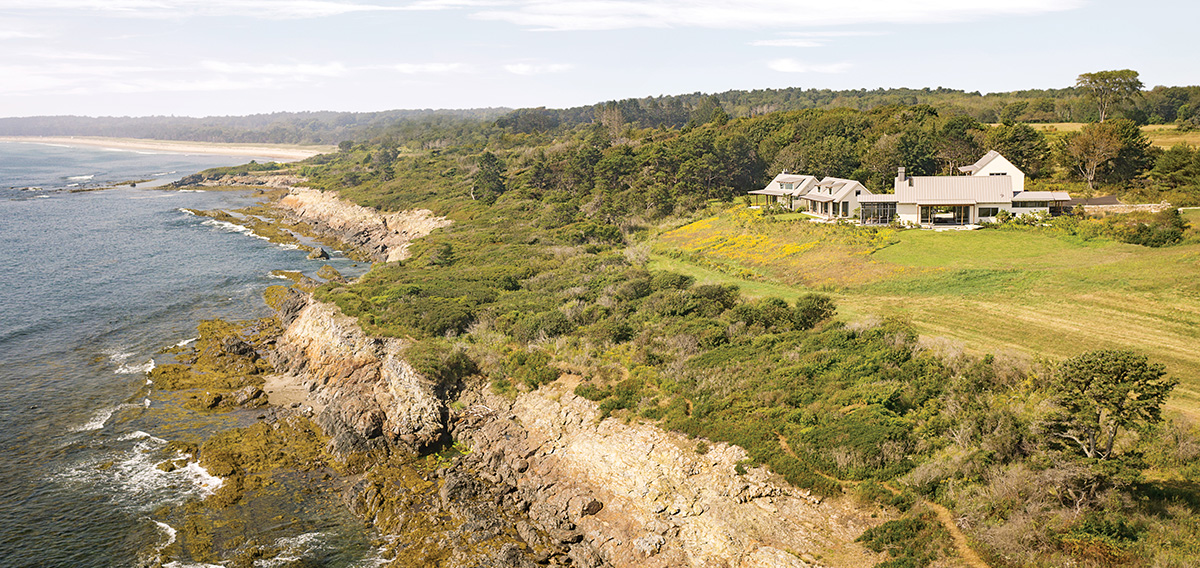
Set on 36 acres—the majority of which is conservation land—the home serves as an escape from the hustle and bustle of city life. / Photograph by Trent Bell
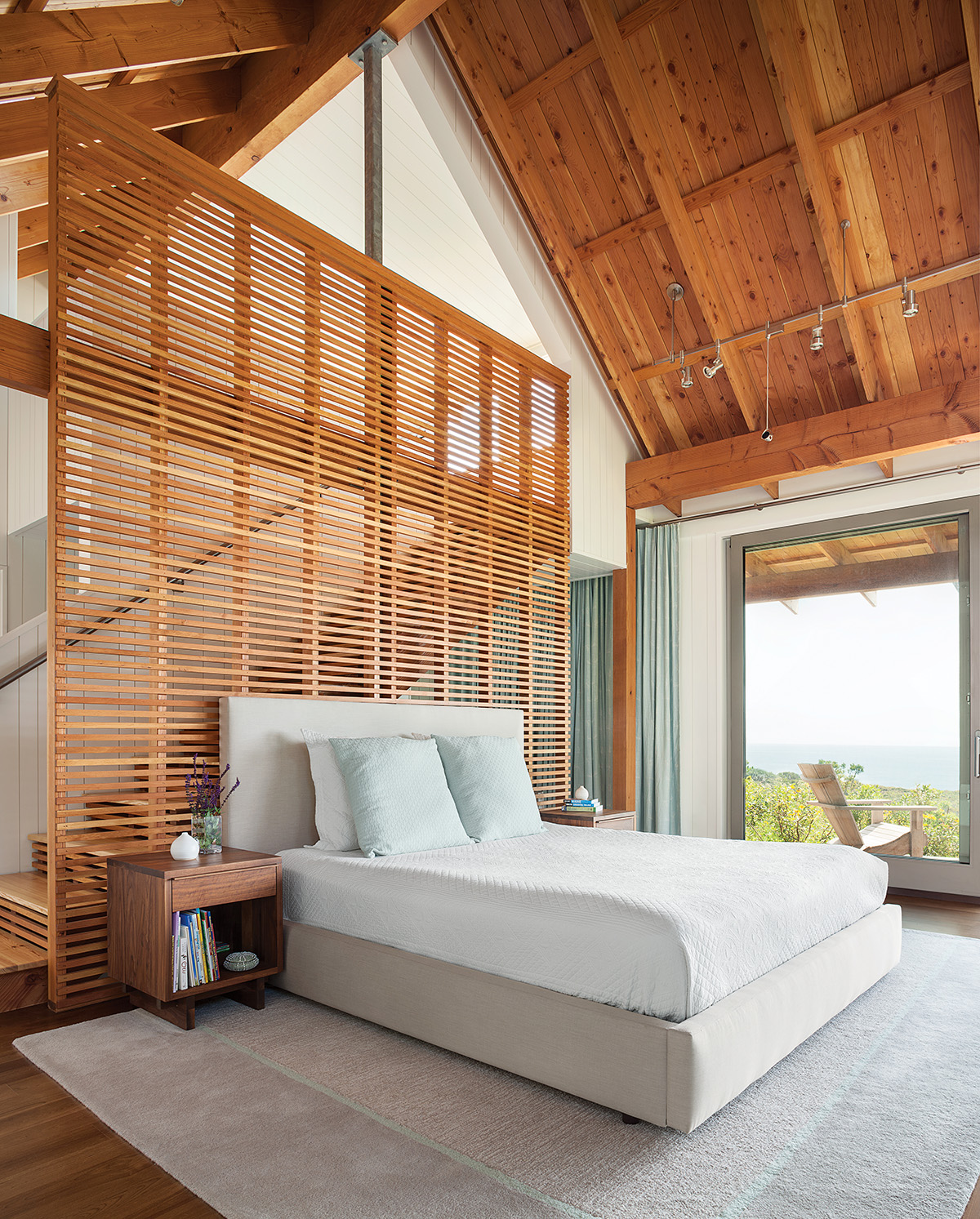
In the master bedroom, a staircase situated behind a slatted wall that serves to soften the light reflecting off the water leads to a cozy space where the owners can read or work with a view of the ocean. / Photograph by Trent Bell
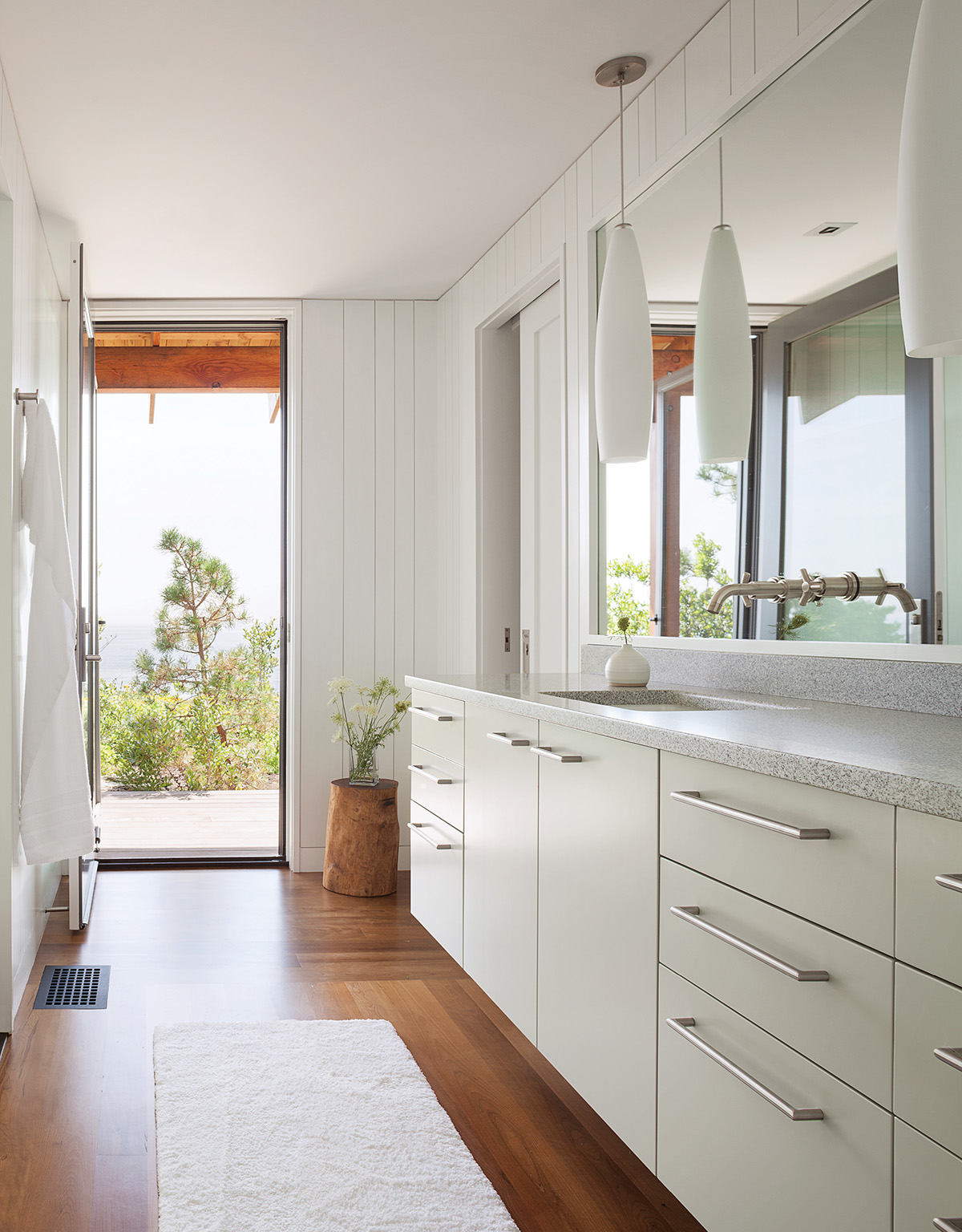
The master bath boasts North Jay White granite counters that are indigenous to Maine. / Photograph by Trent Bell
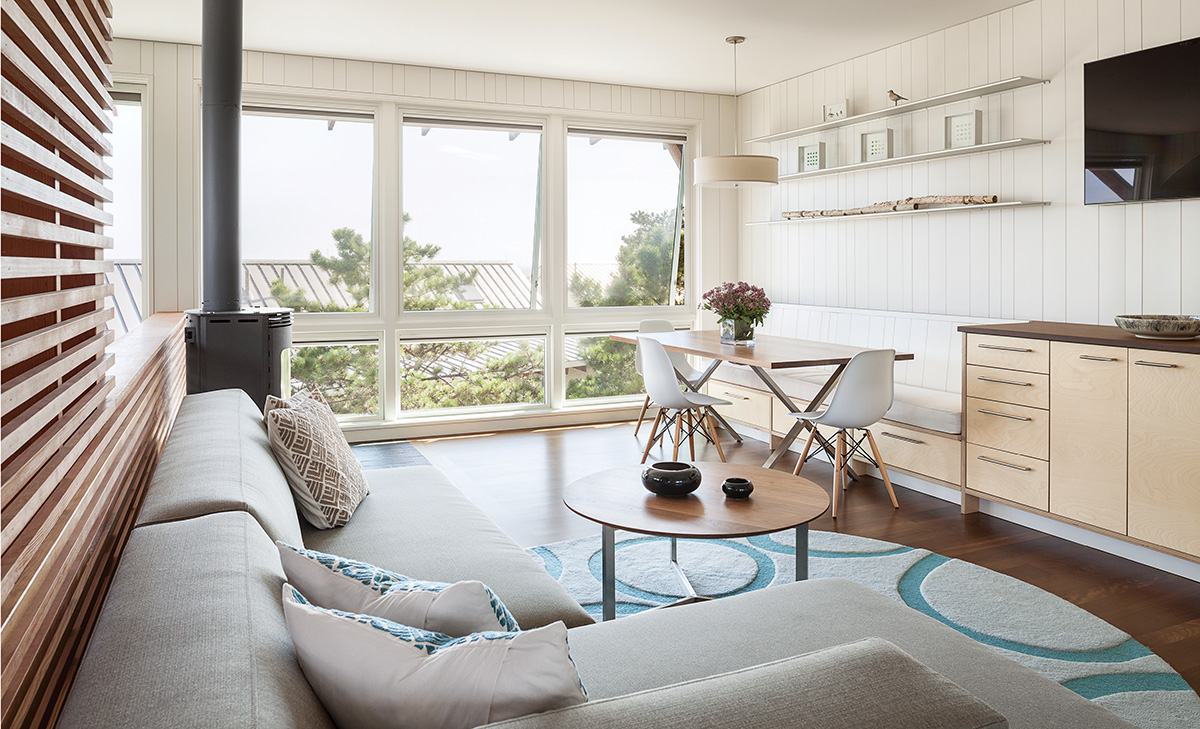
The guest quarters include a bedroom, bathroom, and sitting room with a gas stove and three built-in bunks. / Photograph by Trent Bell
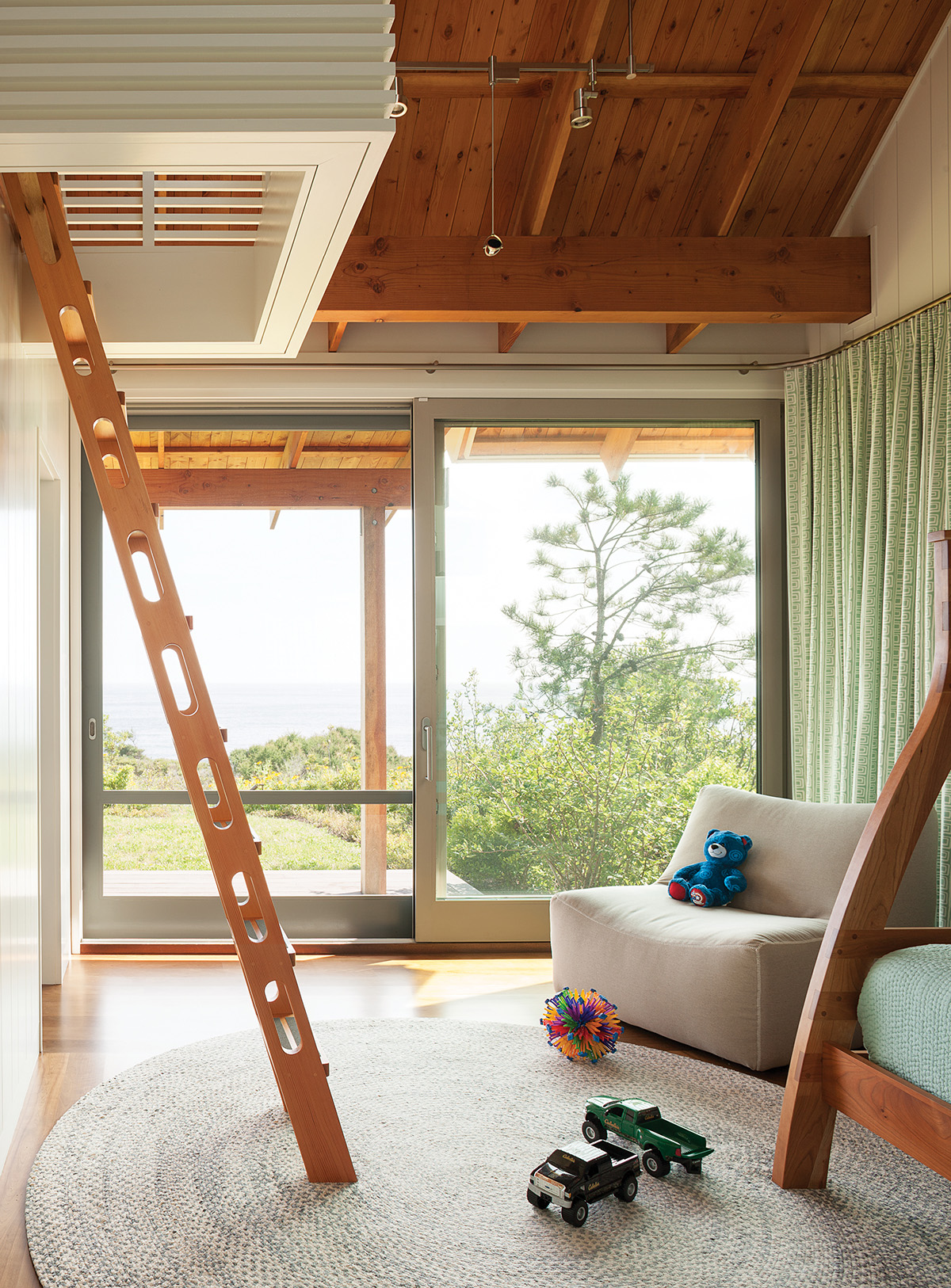
The kids climb a ladder to a treehouse-like loft in each bedroom. / Photograph by Trent Bell
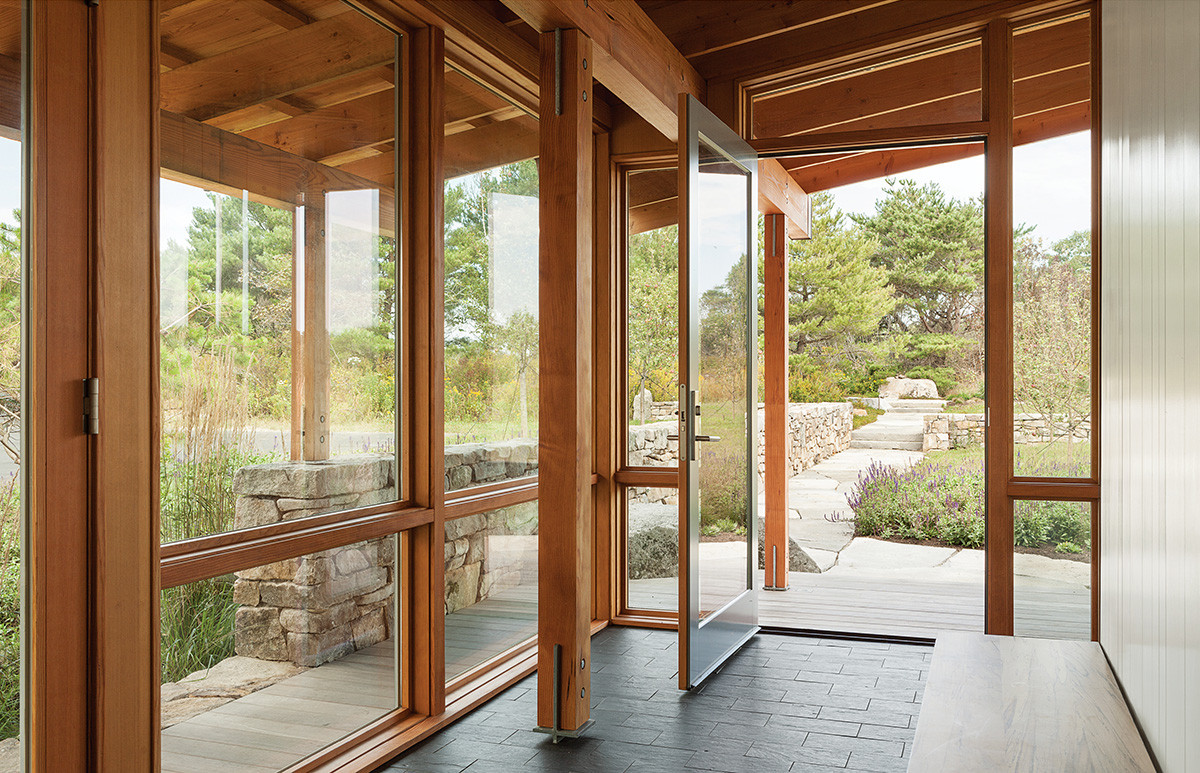
A stone path guides visitors from the parking area to the main entrance of the home. / Photograph by Trent Bell
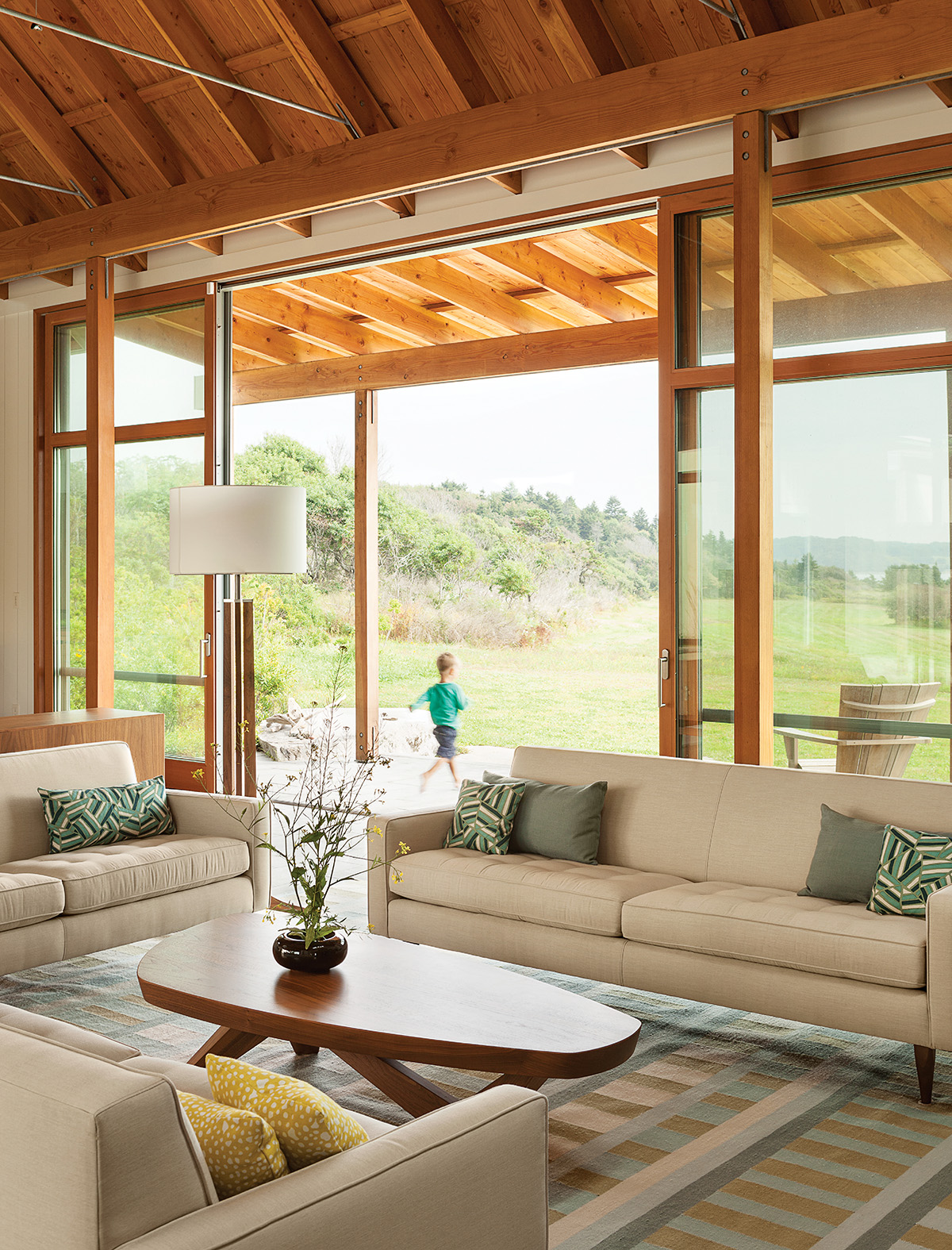
The Douglas fir ceiling visually connects the interior space to the exterior. / Photograph by Trent Bell
Architect Whitten Architects
General Contractor Wright-Ryan Homes
Landscape Architect Richardson & Associates
Interior Design Cole Design
