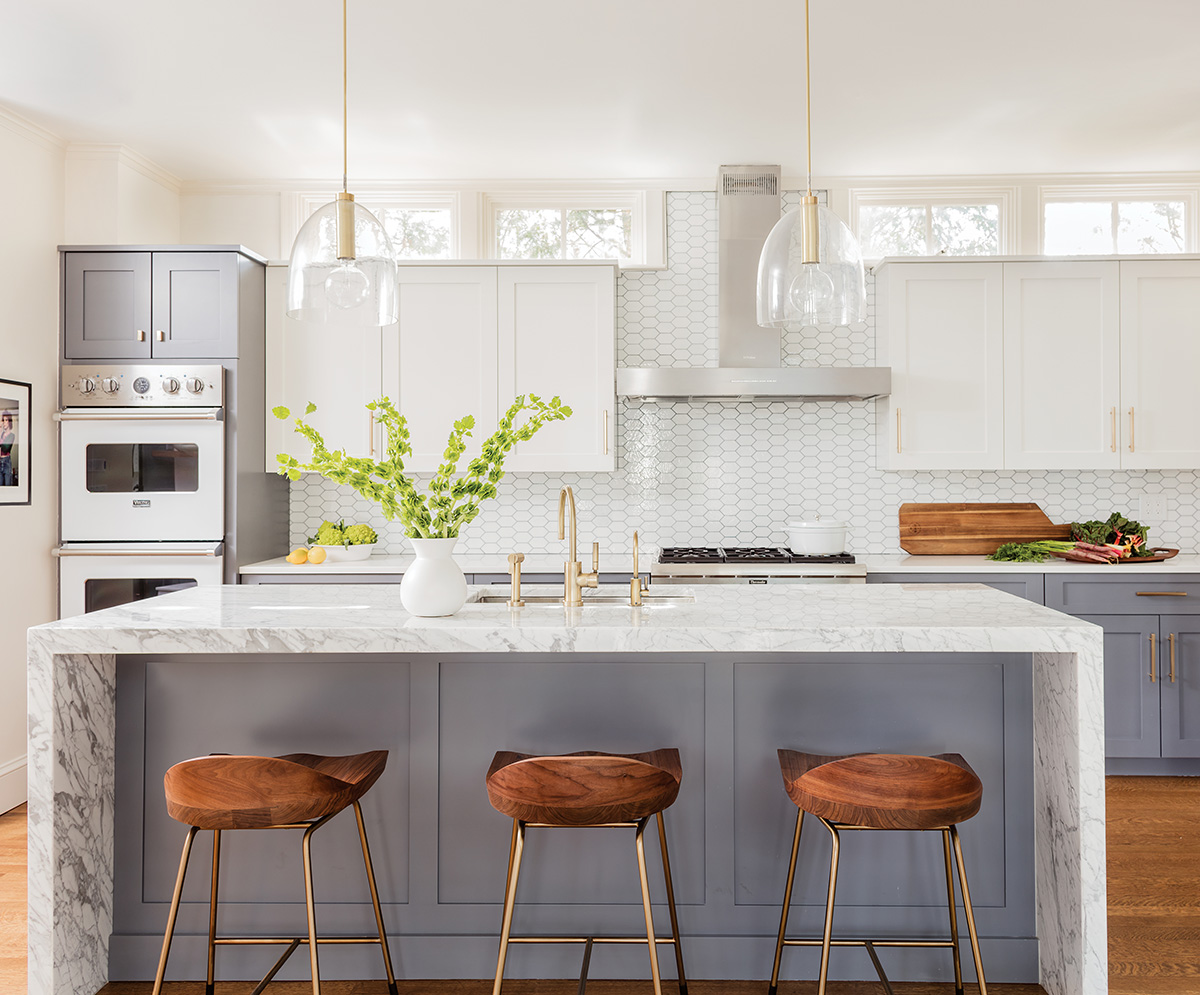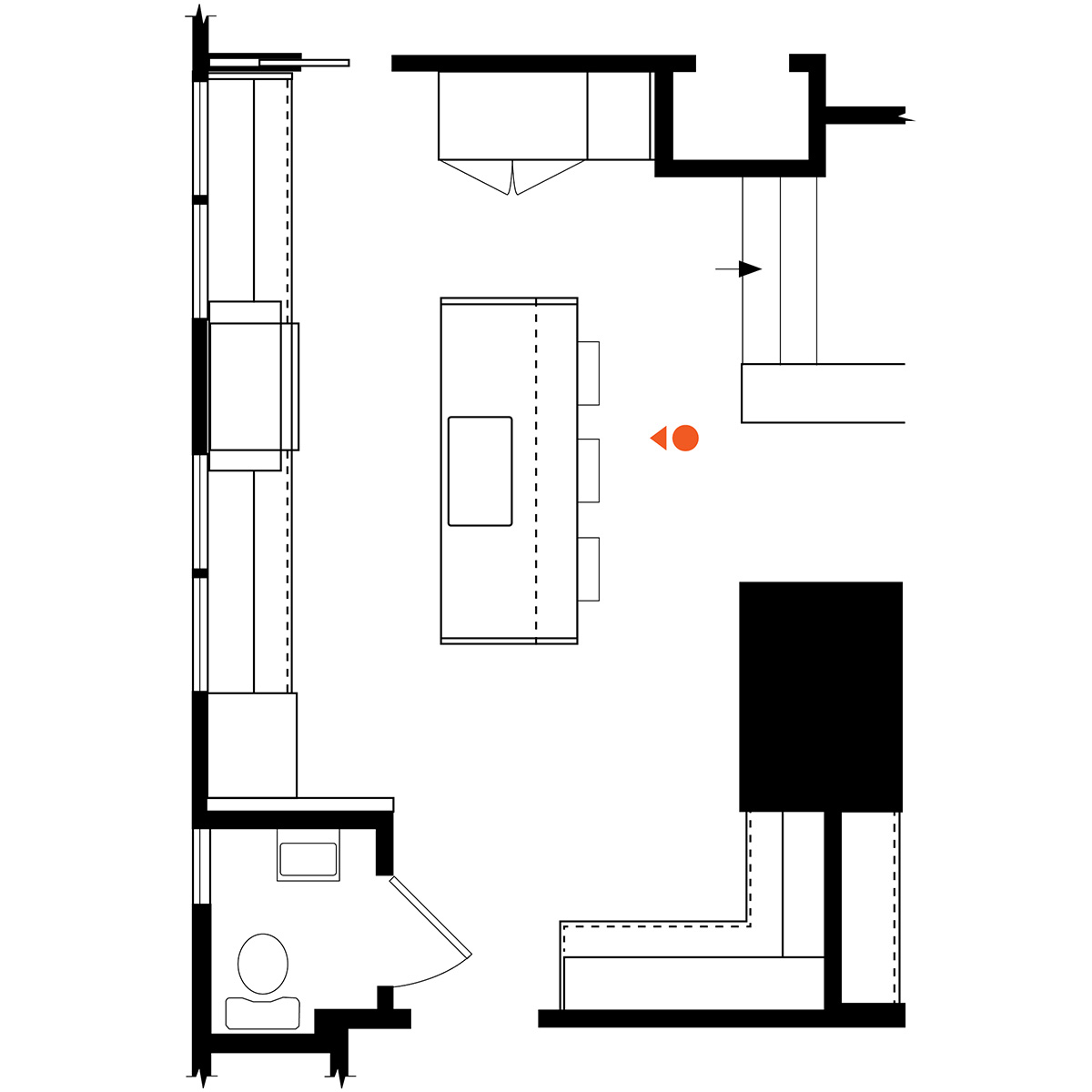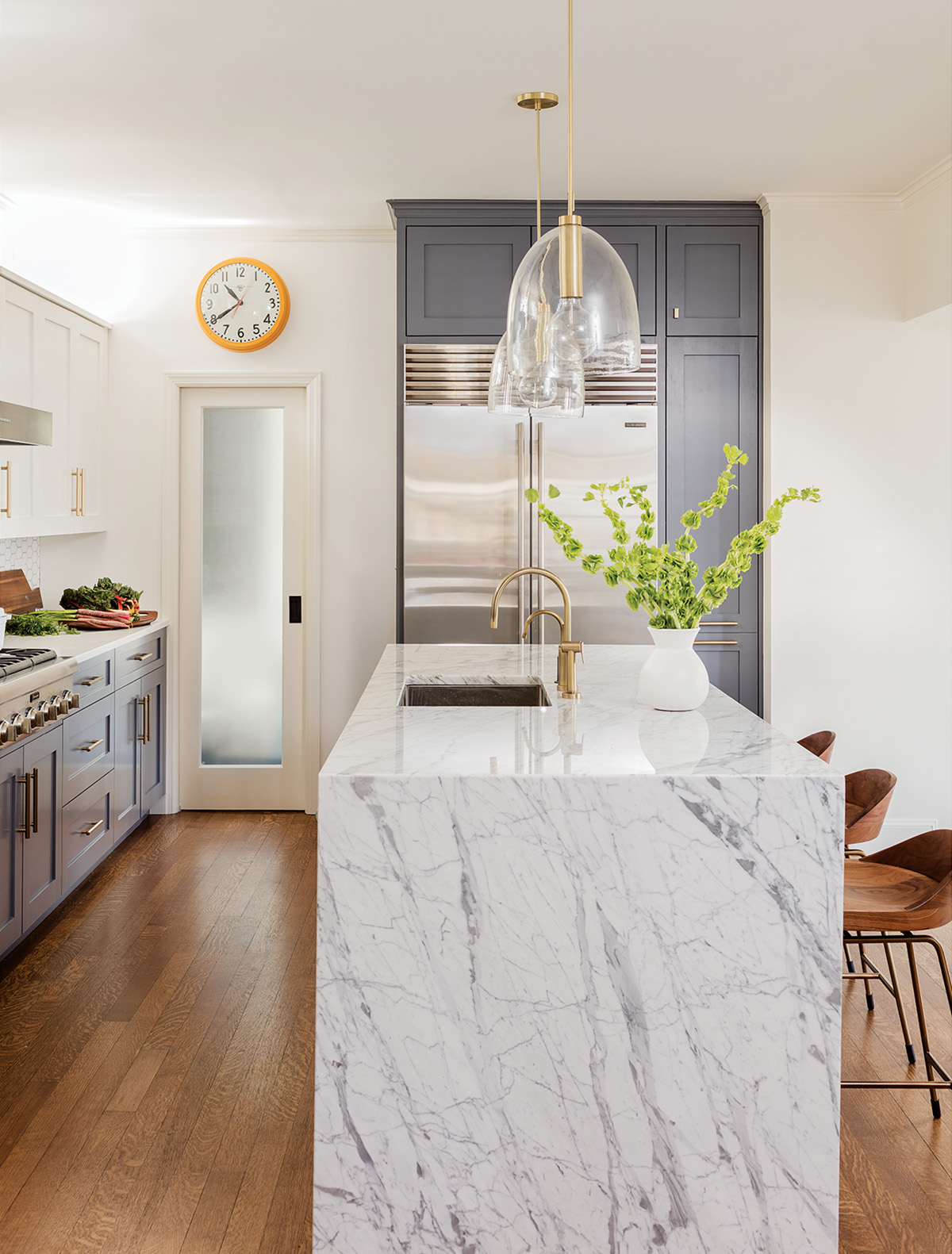Kitchens Guide 2017

Photograph by Michael J. Lee
The Light Saver
Turn up the bright.
Location: Cambridge
Size: 260 square feet
If the kitchen is where you spend the most time, it should be the most inviting room in the house. That’s the logic, anyway, behind this Cambridge renovation in historical Avon Hill. The owners used the kitchen nightly for whipping up family meals but struggled with its outmoded appearance and lack of storage space. “It was so clearly not the light, bright space they wanted,” says interior designer Dee Elms, principal of the eponymous Boston firm.
With help from the builders at South End–based Sleeping Dog Properties, Elms kicked off the redesign by removing the restrictive drop ceiling along one kitchen wall, providing some much-needed airiness and room enough for a full-height china cabinet. To play up the sunlight filtered through the original transom windows, Elms replaced the existing wood cabinetry with brighter, custom Shaker-style models. She also installed a pocket door, outfitted with light-bouncing frosted glass, to partition the main cooking space from the existing pantry. And though it would eliminate a natural light source, Elms strategically closed up one of the original transoms, choosing to repurpose the opening for a subtle Miele stove hood, accented by a glossy backsplash.


Cedar & Moss glass pendants and Bassam Fellows walnut barstools complement the marble-topped island, used for meal prep and casual dining. / Photograph by Michael J. Lee
THE FACT FILE
Contractor Sleeping Dog Properties
Interior Designer Elms Interior Design
Appliances Sub-Zero refrigerator, Thermador rangetop, Viking oven, all Yale Appliance + Lighting
Backsplash “Stretch Hex” glass tile, DiscoverTile
Cabinetry Custom, Michael Humphries Woodworking
Cabinetry Paint “Trout Gray” and “Cloud White,” both Benjamin Moore
Countertop “Frost White” quartz, Marble and Granite
Island Top “Bianco Venatino” marble, Marble and Granite
• • •
The Light Saver | The New Classic | The Addition Kitchen | The Dynamic Redo | The Modern Minimalist
• • •


