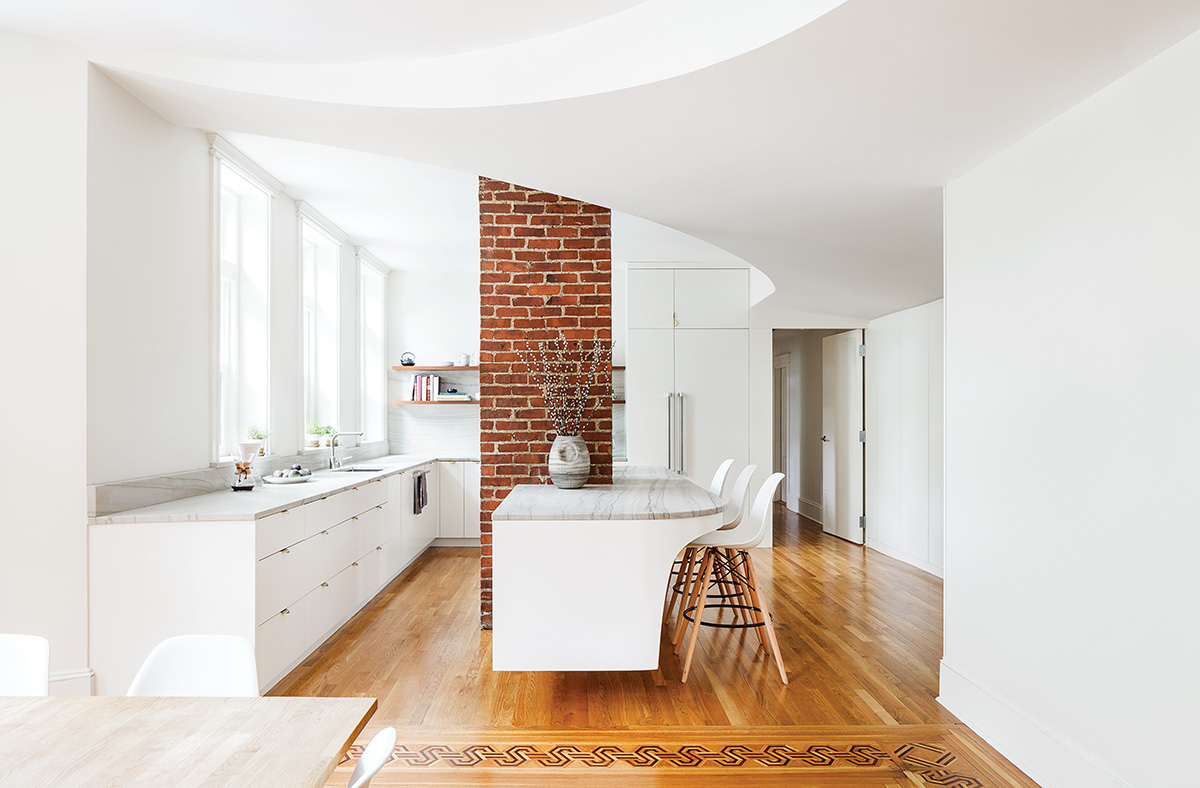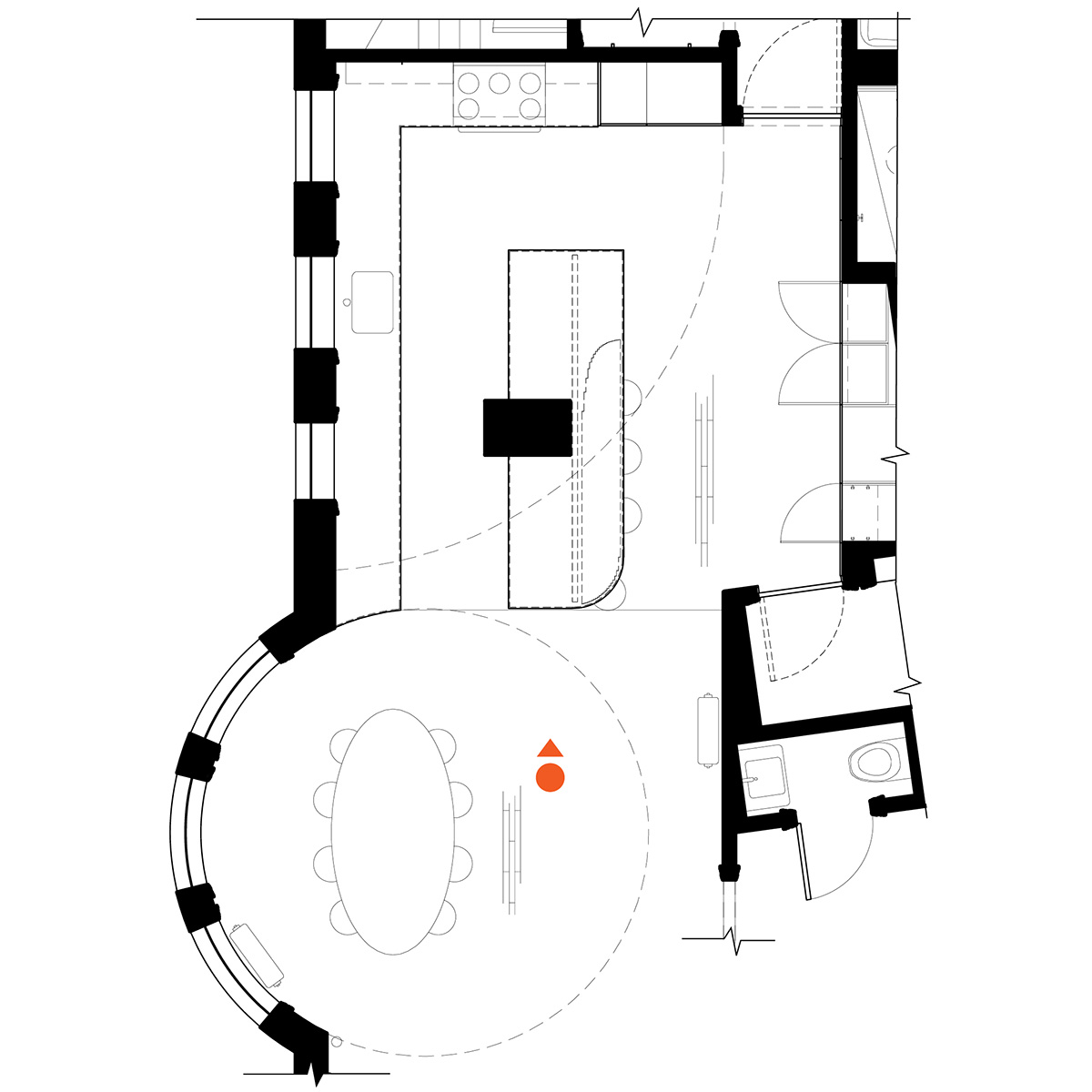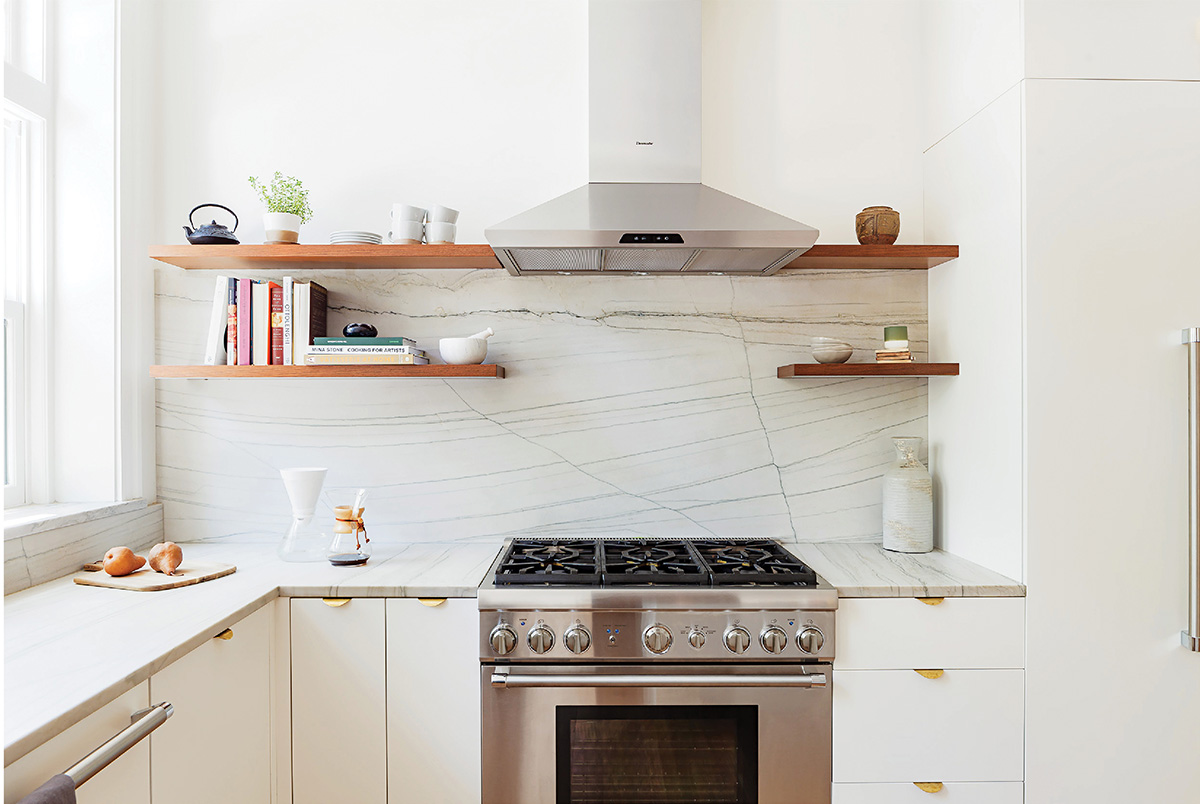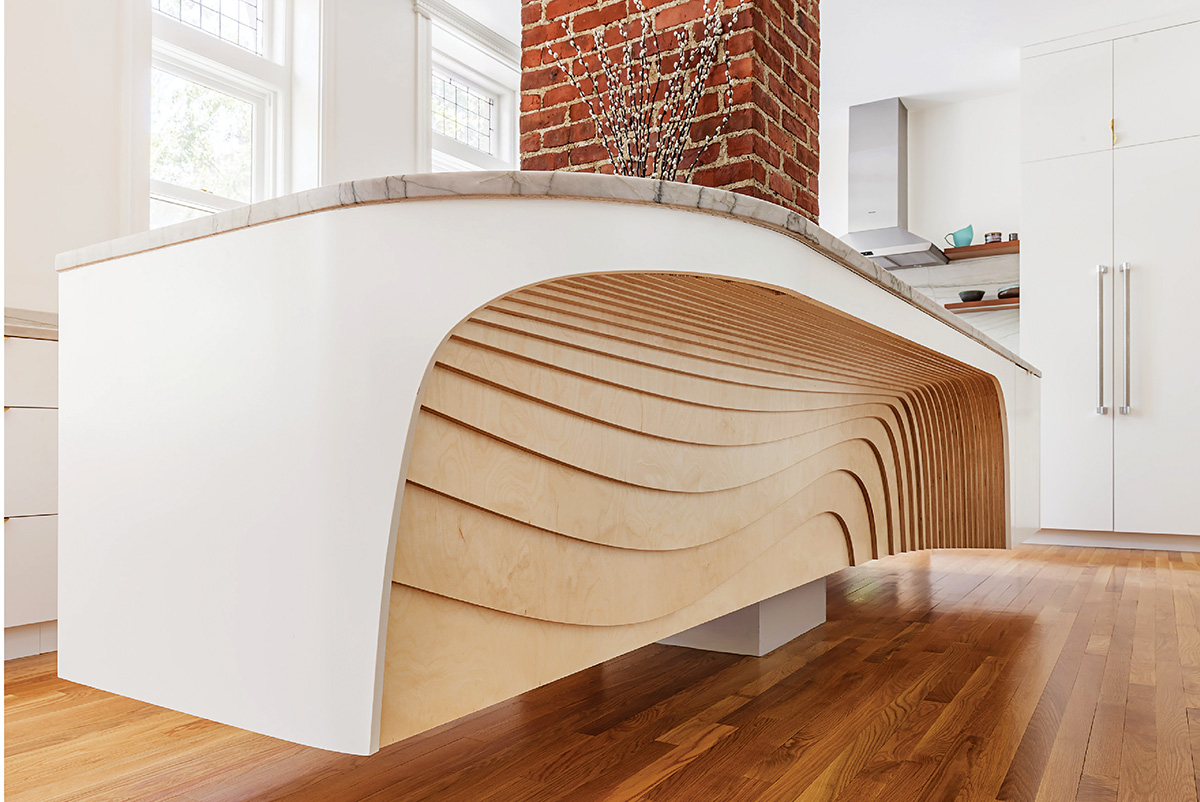Kitchens Guide 2017

Photograph by Matt Delphenich, styling by Morgan Mackintosh/Anchor Artists
The Dynamic Redo
Reframe the focal point.
Location: Brookline
Size: 310 square feet
With two young children and a third on the way, the new owners of this sunny 1915 Brookline apartment loved their family-friendly digs. The only problem? The kitchen—a cramped, outdated space with a brick chimney smack-dab in the center of the room.
To open things up, Boston architect Isamu Kanda, principal of I-Kanda Architects, pushed back one wall, giving the room an extra 85 square feet and a new swath of storage. The chimney, once obtrusive, now shines thanks to the addition of a 12-foot cantilevered island, supported by a steel frame hidden under the new oak flooring. Topped with the same honed quartzite used for the counters and backsplash, the sculptural piece—custom-made by Furniture Design Services—boasts a carved birch base meant to evoke a rock formation that’s “eroded over time,” Kanda explains.
Beyond the island, Kanda demolished the wall between the original kitchen and existing dining room, merging the two spaces into one fluid area for cooking, dining, and family gatherings. He also masterminded the recessed, circular ceiling details, intended to track the sun as it moves through the room. Kanda says that he and his team “designed the kitchen as a space in motion.”


Cantilevered walnut shelves line up with the ventilation hood, suspended over the Thermador oven. / Photograph by Matt Delphenich

Designed to look “carved out by use,” the custom island also houses storage drawers and a Thermador microwave. / Photograph by Matt Delphenich
THE FACT FILE
Architect I-Kanda Architects
Contractor Kairouz Construction
Cabinetry + Island Furniture Design Services
• • •
The Light Saver | The New Classic | The Addition Kitchen | The Dynamic Redo | The Modern Minimalist
• • •


