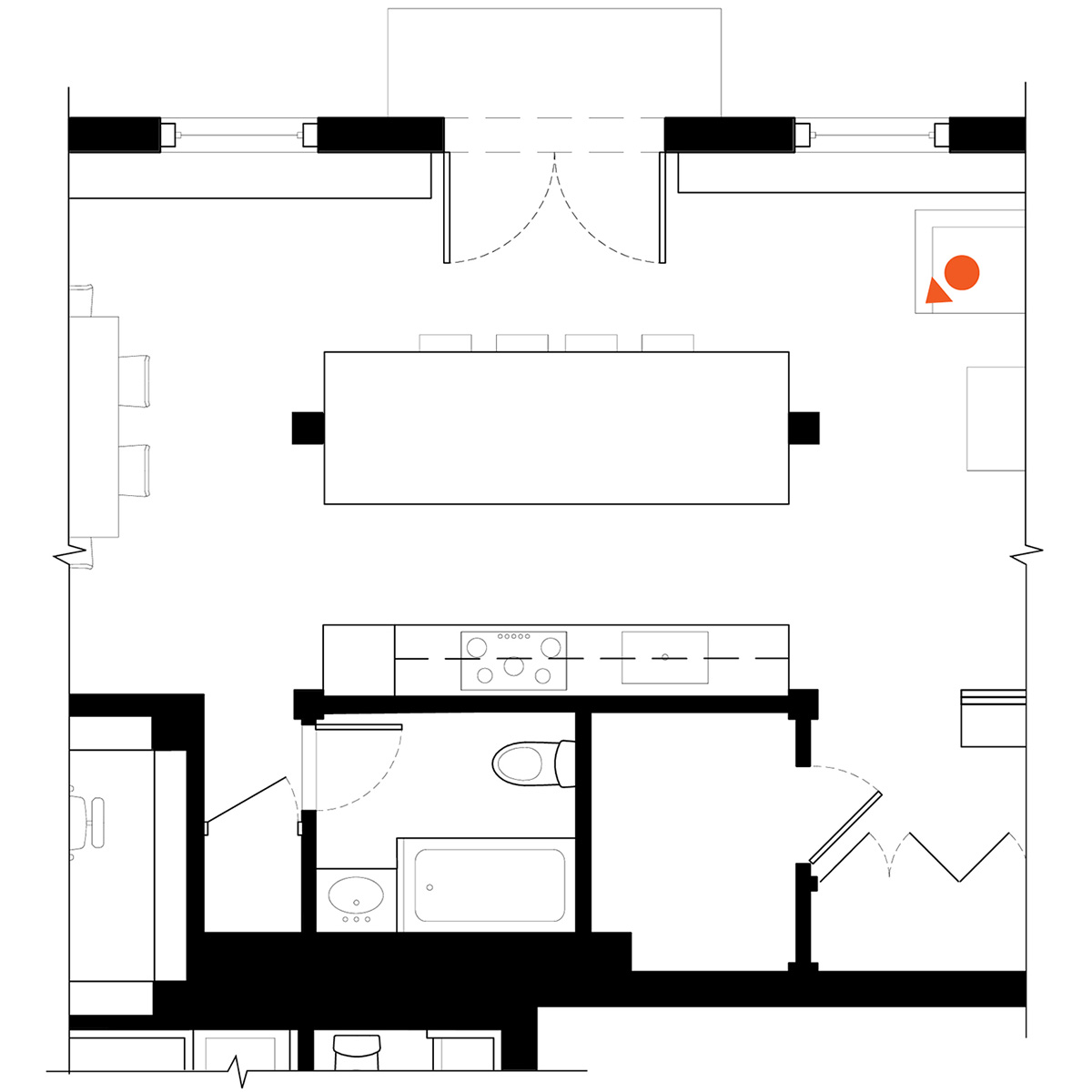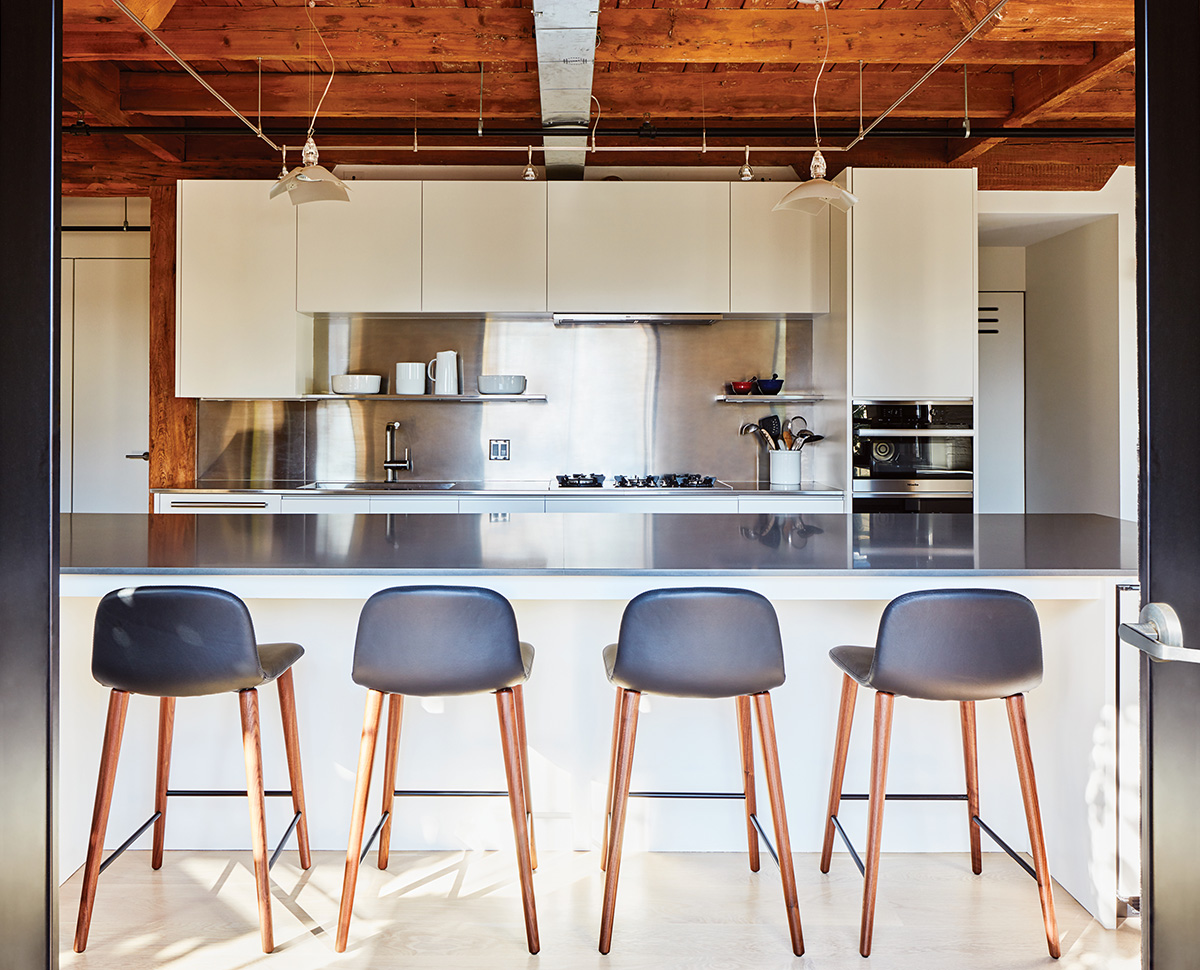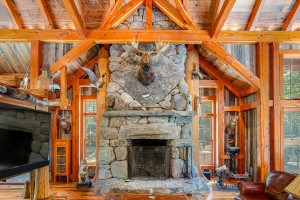Kitchens Guide 2017

Photograph by Jane Messinger
The Modern Minimalist
Let the space speak for itself.
Location: Cambridge
Size: 215 square feet
A frequent dinner-party host, the owner of this 1,300-square-foot Cambridge loft dreamed of a showpiece kitchen with ample space for entertaining. For design help, the client enlisted architect Catherine Truman, whose first order of business was moving the kitchen—a small room that shared a wall with the entryway—to the center of the main living space. “We wanted a better entry sequence,” she explains.
The new kitchen, surrounded by painted brick walls and large windows on three sides, features simple white cabinetry, a pared-down stainless steel backsplash, and a 10-foot island, wrapped in Caesarstone quartz. In keeping with the minimalist vibe, Truman decided against an exposed hood for the five-burner Miele range across from the island—itself outfitted with a party-ready wine fridge—opting for an inconspicuous built-in model instead. Similarly, she installed under-counter Sub-Zero freezer and fridge drawers, which eliminate the need for a full-height refrigerator while conserving precious countertop space. “We wanted to create a simple aesthetic with new pieces that would allow the character of the beams and brick to really sing,” Truman says.


Installed over the original concrete, the new oak flooring helps soundproof the loft. Truman redesigned the ductwork in the ceiling, letting the natural beauty of the timber take center stage. / Photograph by Jane Messinger
THE FACT FILE
Architect Catherine Truman Architects
Contractor Robertson Design Build
Appliances Bosch dishwasher; Miele gas cooktop, convection oven, and microwave; Sub-Zero refrigerator drawers, freezer drawers, and wine chiller, all Yale Appliance + Lighting
Backsplash/Countertop Stainless steel, All Metal Fabricators
Cabinetry Custom, Walter Lane Cabinetmaker
Island Caesarstone quartz
Flooring Oak
• • •
The Light Saver | The New Classic | The Addition Kitchen | The Dynamic Redo | The Modern Minimalist
• • •


