Urban Family: Gray Area
Interior designer Dee Elms revamps a Back Bay condo for a family of five.
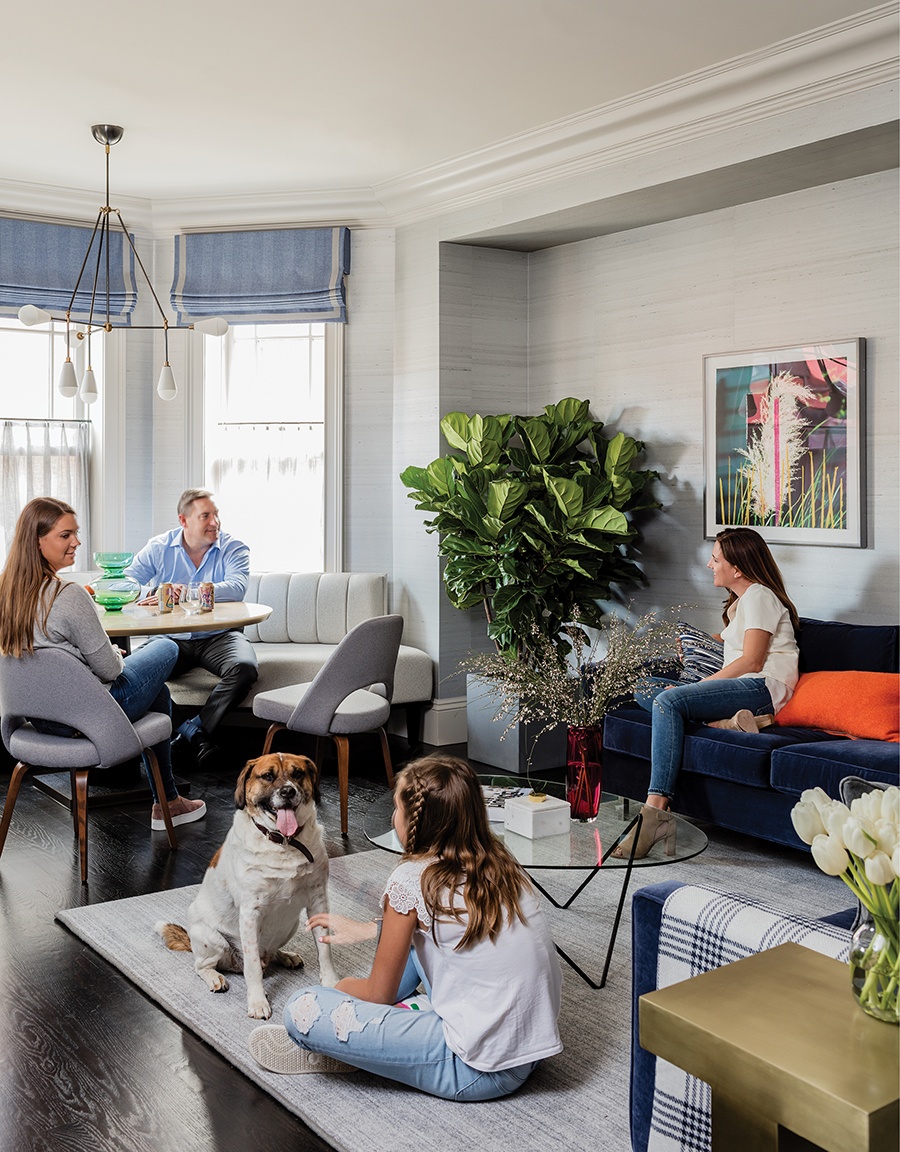
The family relaxes in the kitchen, which includes a custom built-in banquette and a plush blue sectional. / Photograph by Michael J. Lee
Despite being firmly rooted in the suburbs, a Lexington couple dreamed of moving to Boston when their three kids left for college. As luck would have it, the opportunity to relocate arose much sooner than they planned: This 3,100-square-foot Back Bay townhouse, fresh off a developer-led renovation, hit the market while their youngest was in fifth grade. Purchasing it to use as a second home until their last child left the nest, the couple hired interior designer Dee Elms to infuse their new space with some much-needed personality. “When we first came in, it was very vanilla,” says the principal of Elms Interior Design. “I saw opportunity after opportunity.”

COME TOGETHER… OR NOT
Creating spaces where the family could congregate—or spend time apart—was critical to Elms’s design. Featuring a custom tête-à-tête, a pair of silk-velvet swivel chairs, and new trim work on the ceiling, an expansive living area offers plenty of room for group hangouts. A private den with polished-nickel sconces and a sleepover-ready pullout sofa, meanwhile, makes a cozy retreat.
CONSIDER THE DETAILS
When the couple first purchased the home, the kitchen felt uninspired with plain white cabinetry, standard-issue tile, and a humdrum island. To liven things up, Elms repainted the cabinets with Benjamin Moore’s “London Fog” and added brass hardware. She also replaced the backsplash with glass tile laid in a chevron pattern, and updated the island (refinished in Benjamin Moore’s “French Beret” blue) with a new front panel and a marble top.
ADD TEXTURE
Elms believes that “good design is all about texture.” In this house, that translates to graphic wallcoverings in nearly every room, including the kids’ bath. “It has a young feel to it, and I thought it was wild and fun,” the interior designer says of Stark’s “Paria Canyon.” “You get wrapped up in the wave.”
PICK A COLOR
A cohesive color palette, evident in the home’s luxe furnishings and finishes, unites the common areas and the bedrooms. “We always start by presenting fabrics to the clients,” Elms says. “[The wife] was really drawn to grays, silvers, and creams.”
USE EVERY INCH
To make the most of the home’s square footage, Elms designed custom window seats (or, in the case of the kitchen, a built-in banquette) for the unit’s large bays. This proved particularly helpful in the kids’ bedroom, where the window seat—spacious enough to serve as an extra bed—boasts drawers for extra storage.
Contractor JW Construction
Interior Designer Elms Interior Design

Photograph by Michael J. Lee
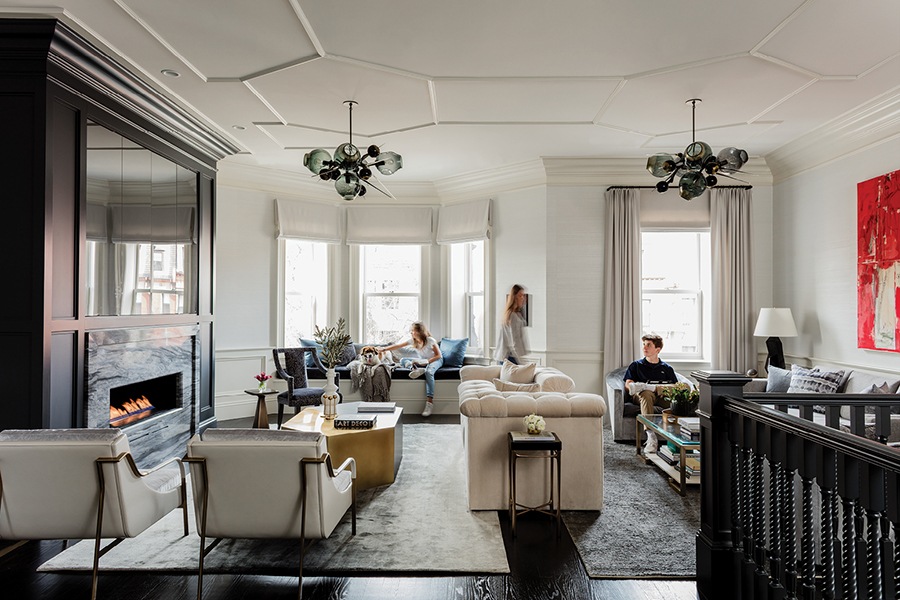
Photograph by Michael J. Lee
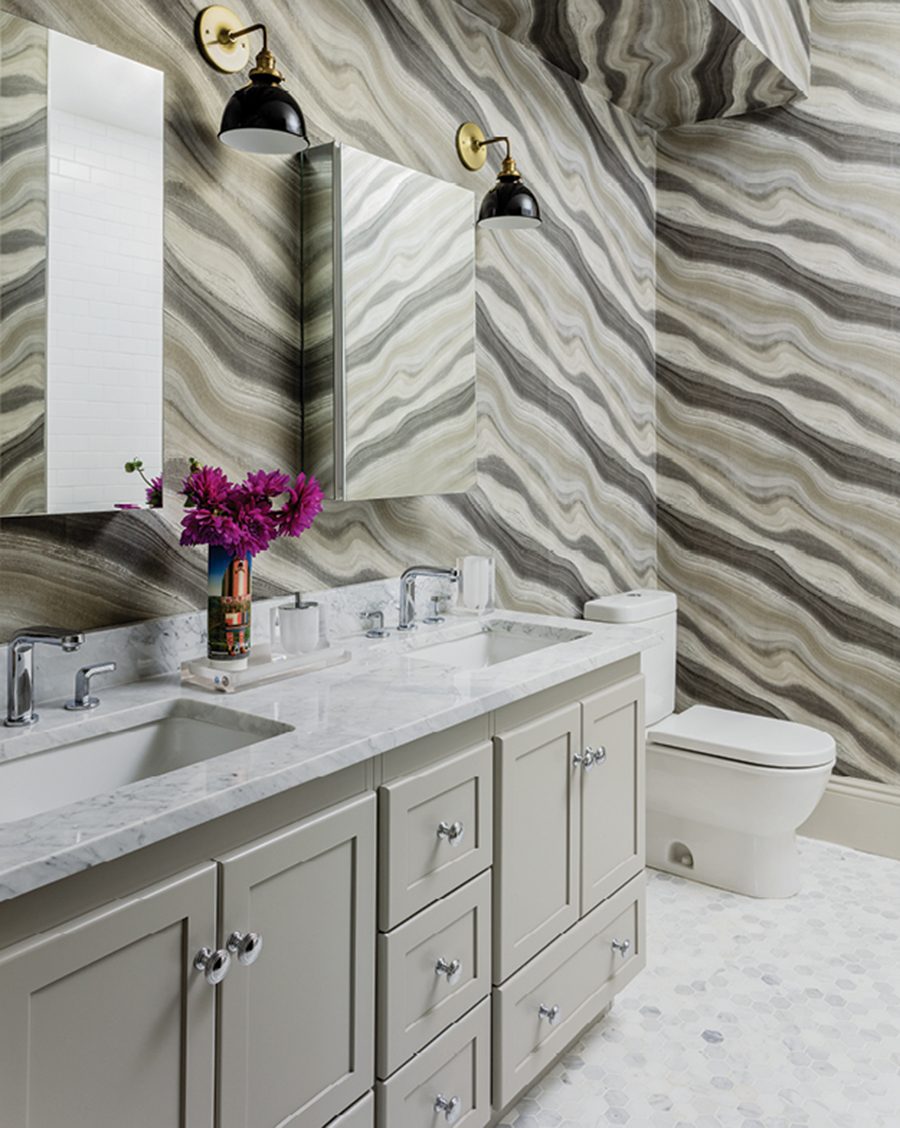
Photograph by Michael J. Lee

Photograph by Michael J. Lee
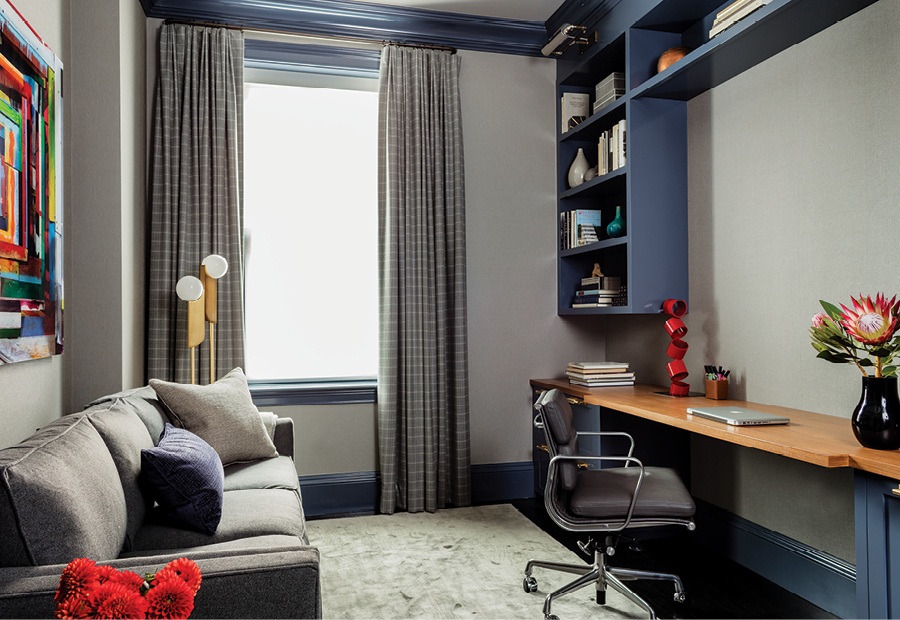
Photograph by Michael J. Lee
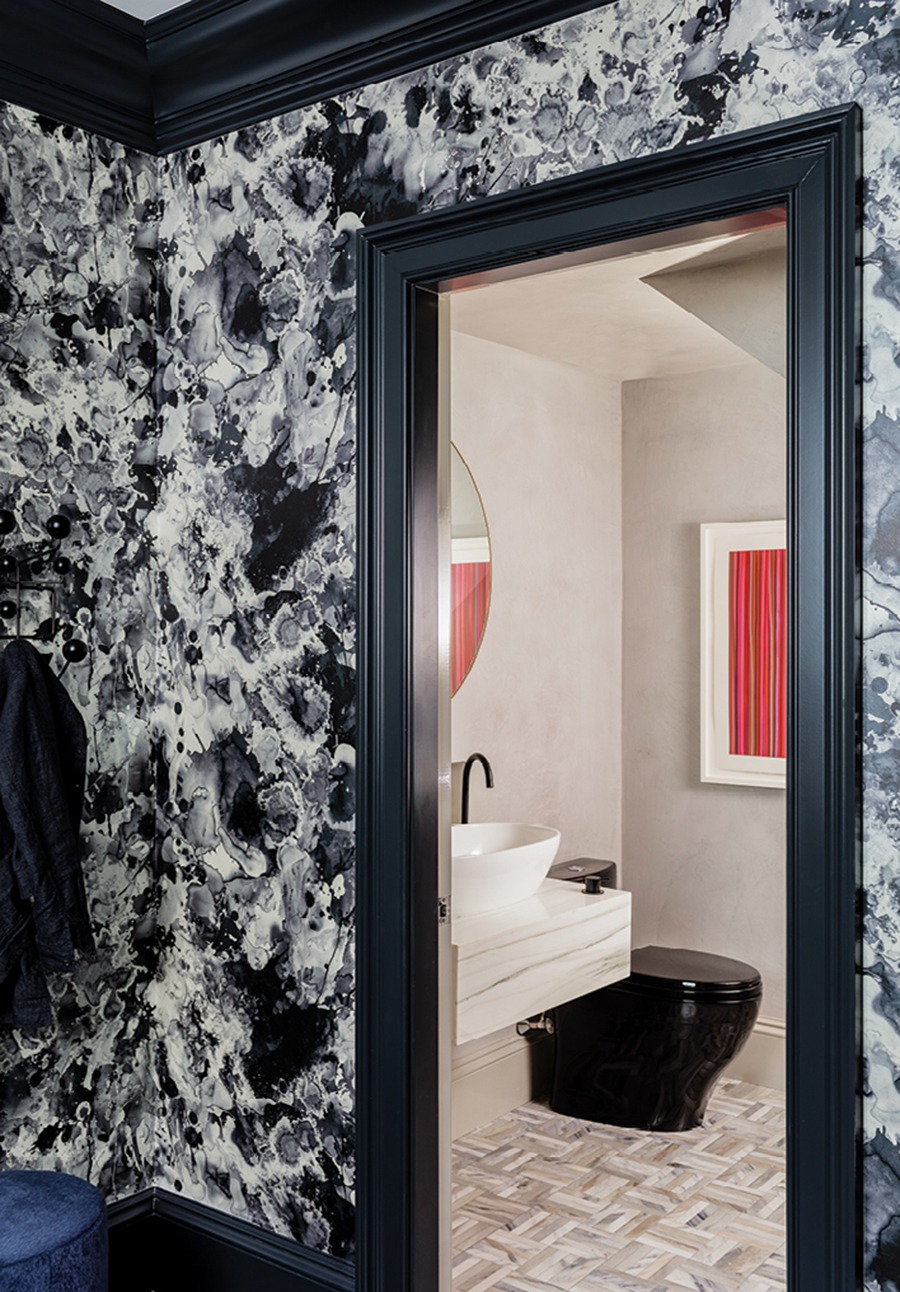
Photograph by Michael J. Lee


