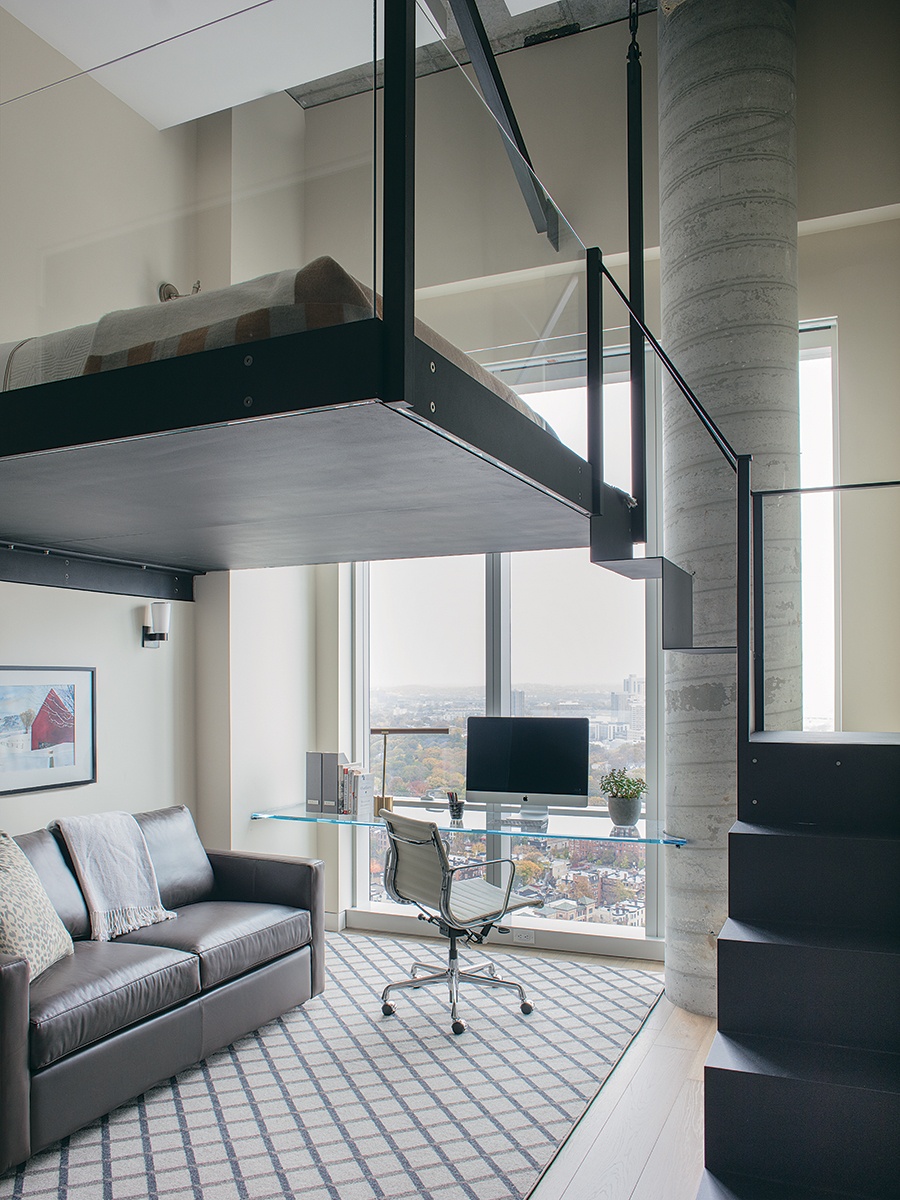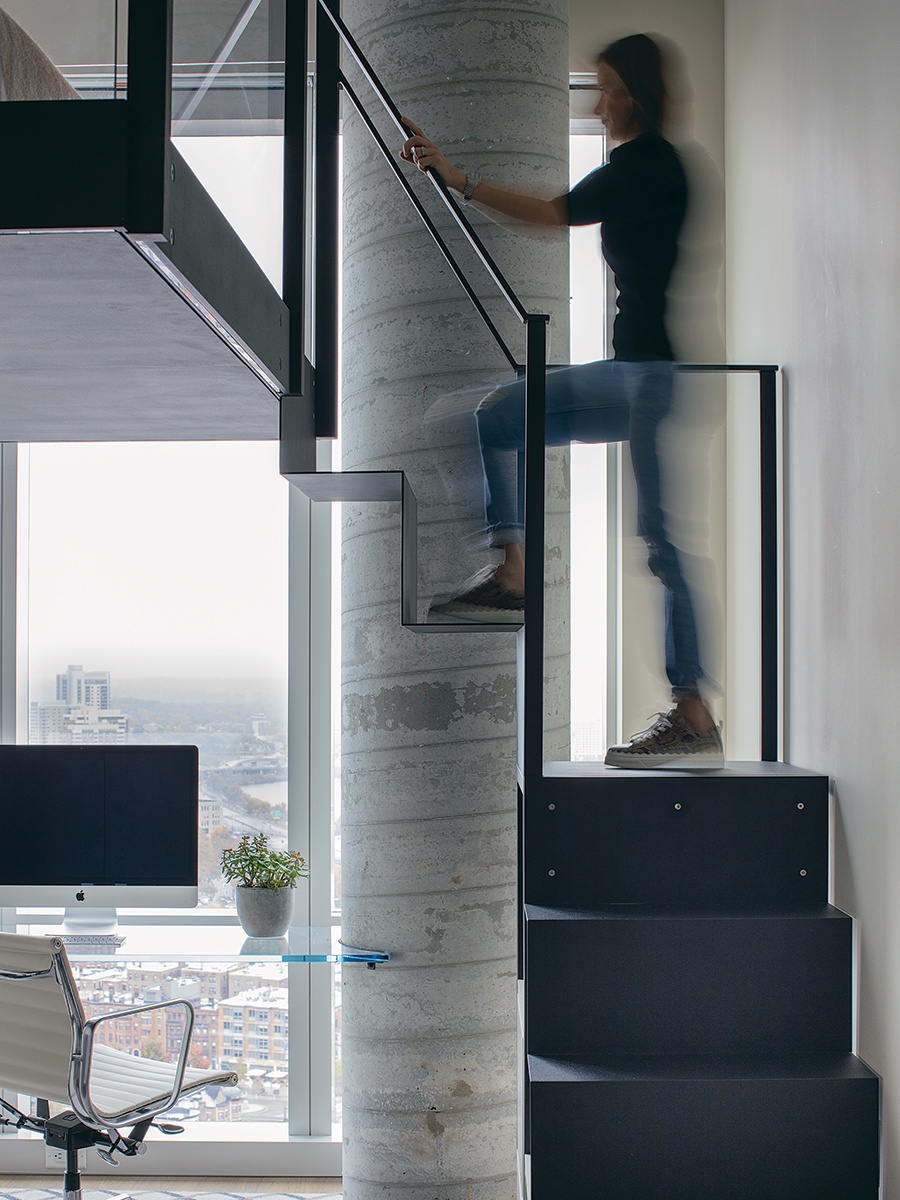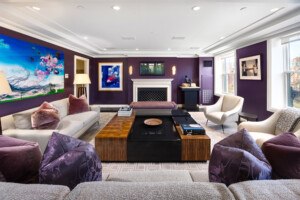These Designers Dreamed Up a Space-Saving Loft in Fenway
The creative solution offers areas for both working and sleeping.

Photo by Michael J. Lee
For a pair of soon-to-be empty-nesters (and Boston sports fanatics) living in the ’burbs, downsizing to a new, glassy penthouse in the city with unbeatable views of Fenway Park and beyond was a no-brainer. Less straightforward? Squeezing a workspace for the wife and a sleeping area for the couple’s college-bound twin sons into the 150-square-foot spare room.
So, they turned to interior designers Andrea Attisani and Jessica Del Prete, the duo behind Blue Jay Design, to deliver a creative solution that would keep the area from feeling cramped. Working alongside NS Builders, the pair (who also revamped the rest of the condo) dreamed up a space-saving loft suspended from the 20-foot-tall ceiling and bolted to the wall. The lightweight aluminum structure—fabricated by welder Rich Costa, who assembled it onsite—hovers more than 7 feet off the ground, making way for a leather sleeper sofa below. “Utilizing that vertical space was really important because [it] allowed us to create another level to the room,” Attisani says. “And it’s just way cooler.”

Photo by Michael J. Lee

Photo by Michael J. Lee
Accessed by a custom steel-and-glass staircase, also built by Costa, the loft’s full-size bed and a pair of Visual Comfort sconces provide guests with a cozy (and private) spot to retire at the end of the night. For safety measures, the mattress sits recessed in the platform to prevent it from shifting around. As an added precaution, Costa also surrounded the sleeping quarters in glass panels, which keep guests secure while allowing panoramic vistas of the Charles River and Harvard Stadium. “We were obsessive about not blocking any of the views,” Del Prete says.
Continuing that design ethos, the team created a minimalist workstation underneath the loft so as not to take attention away from the scenery outside. A desk crafted from a custom-cut sheet of glass runs along the 14-foot-tall window and curves around an existing concrete column. And to maximize space, NS Builders constructed bespoke storage units that fit beneath the loft’s staircase for the wife’s files and office supplies. “The clients are so grateful to have this [level of] functionality,” Del Prete says. “And we give them a lot of credit for having faith in us. They were onboard with taking risks.”
Contractor
NS Builders
Interior Designer
Blue Jay Design
Loft and Staircase Fabricator
Costa Fabrications


