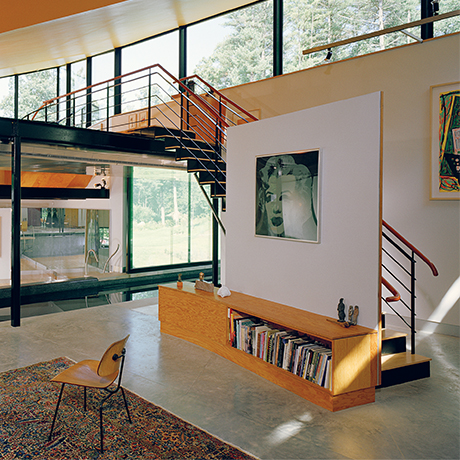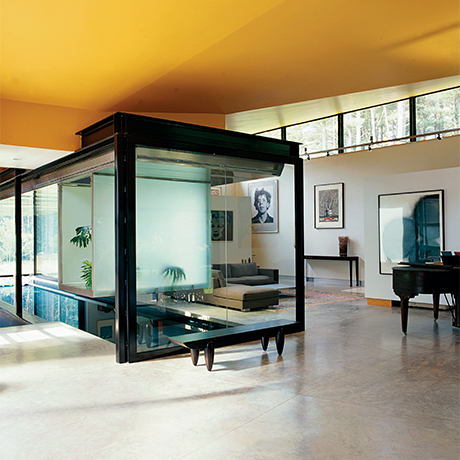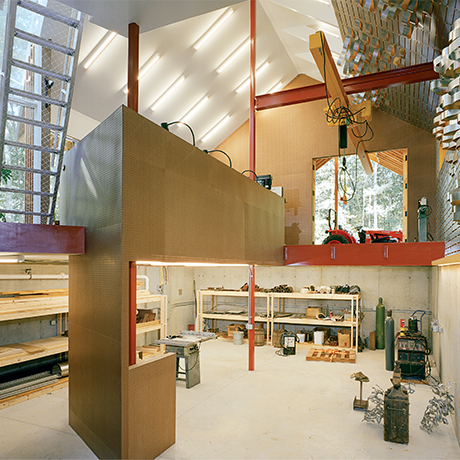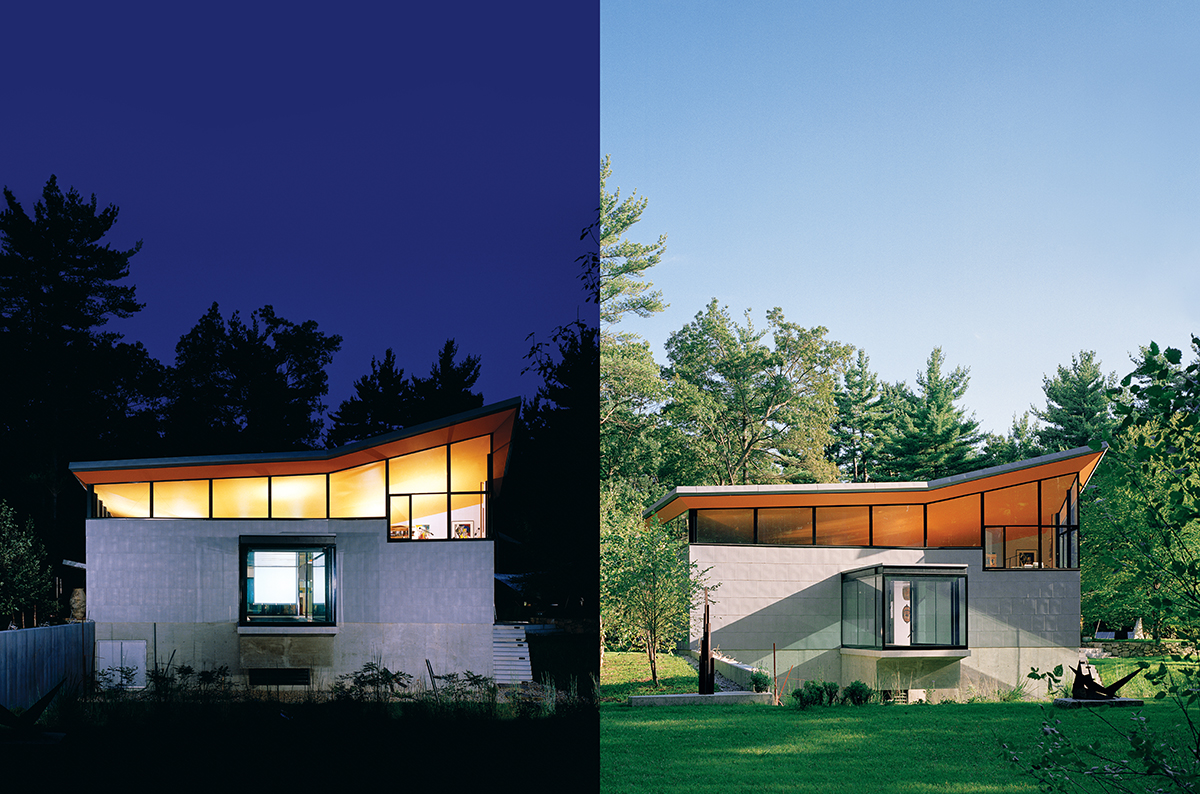Paradigm Shift
It’s not every day that designers get to mix bales of hay and molten metal. But when a couple in the western suburbs needed a barn to house two horses and an artist’s welding studio, Sheila Kennedy and J. Frano Violich of Boston-based Kennedy & Violich Architecture knew they were up to the task.
In fact, the husband-and-wife team’s creativity thrives in the face of uncommon constraints, and they deftly deal with unusual juxtapositions. Case in point: Just five years earlier, the same clients had asked the architects to double the size of their 1,500-square-foot contemporary, self-designed 1960s home to accommodate an art gallery, swimming pool, office, and dance studio. In order to integrate these seemingly incompatible parts, Kennedy and Violich rammed a 48-foot-long lap pool straight through the living room and art gallery, and hung the new study loft over it. The Zenlike expanse of water, dramatically cantilevered on the exterior and meticulously tiled by Mexican craftsmen, is as bold as the works by Andy Warhol, Jenny Holzer, Roy Lichtenstein, and Inuit artists that grace the home’s interior.
In addition to providing a resounding “wow” factor, the pool’s steel frame also supports the weight of the roof, leaving the living room and the gallery as wide-open expanses that showcase the couple’s extensive art collection. Who says you can’t hang a Richard Serra print in a workout room or put a swimming pool in the living room?

The loft is up a flight of stairs, flanked by art by Jenny Holzer and Robert Mangold. (Photographs by Bruce Martin & Udine Pröhl)

The beautifully tiled pool ends beneath a frosted glass cube, which is a playful riff on an ancient Roman impluvium. (Photographs by Bruce Martin & Udine Pröhl)
Given such a precedent, it was clear that the new project would be no ordinary New England barn. Kennedy » and Violich’s first move was to build over the basement foundation of the former barn and create a dramatic multilevel workspace while maintaining a low roofline.
The new barn’s entrance opens to a 500-square-foot metal shop; a ladder leads up to a studio loft. Below, an 800-square-foot basement welding room can easily accommodate the husband’s large sculpture projects. The shop is filled with heavy-duty equipment, including a welder, an anvil, and standard woodworking tools like a drill press, band saw, scroll saw, and sander. Perhaps the most important piece of equipment is the massive two-ton gantry system, which carries raw steel and finished sculptures back and forth from the welding area to a truck in the driveway via large swinging doors.

Surrounded by the garden’s works of art, the hovering pool is a compelling sculptural element in its own right. (Photographs by Bruce Martin & Udine Pröhl)

In the workshop, the owners used bands of galvanized metal to create a dynamic surface. (Photographs by Bruce Martin & Udine Pröhl)
To allow light to enter the barn during the day (and make it glow from within at night), Kennedy and Violich clad the structure in slim white pine battens with slivers of space in between. With the exception of the tack room, which is tucked between the stables and workshop, the barn has neither windows nor heat. “I like the type of climate in which you can leave your windows open all the time,” says the wife. “We wanted to feel as if we were flowing in and out.”
For the barn roof, the architects used steel galvanized with a zinc-aluminum alloy, a long-lasting material that marries the heat reflectivity of aluminum with the malleability of zinc. Over the stables, the roof forms a simple gable, but over the studio, it swerves left, tapers, and ultimately juts out over a driveway to create a sheltered outdoor workspace. When viewed from inside the house, it looks like the wing of a jumbo jet. “On the house, the roof is like an upside-down umbrella,” says Violich. “In the barn’s case, it’s the reverse: It’s a vaulted space.” Using metal materials for both roofs helped to unify the structures, he explains.

The bright and airy metal shop offers plenty of space for the large sculpture. (Photographs by Bruce Martin & Udine Pröhl)
Now the couple have a comfortable home for their two horses, Magic and Dusty, and a proper place to manufacture large sculpture. Surprisingly, the horses don’t seem to mind noisy art-making in their midst. “Magic learned from my old horse, who grew up with my husband welding right next to him,” says the wife. “The nonchalance is passed on from one horse to the next. Out in the field, they rub themselves on my husband’s sculpture. There’s been a horse education system going on.”
Violich credits the clients with the project’s success. “Everything is questioned,” he says of the couple’s attitude. “The most important thing is that they are contemporary people; they believe in today.” He pauses, then adds, “They took a chance with us, as we hadn’t done much domestic work. It was a risk, yet they let us fly.”
