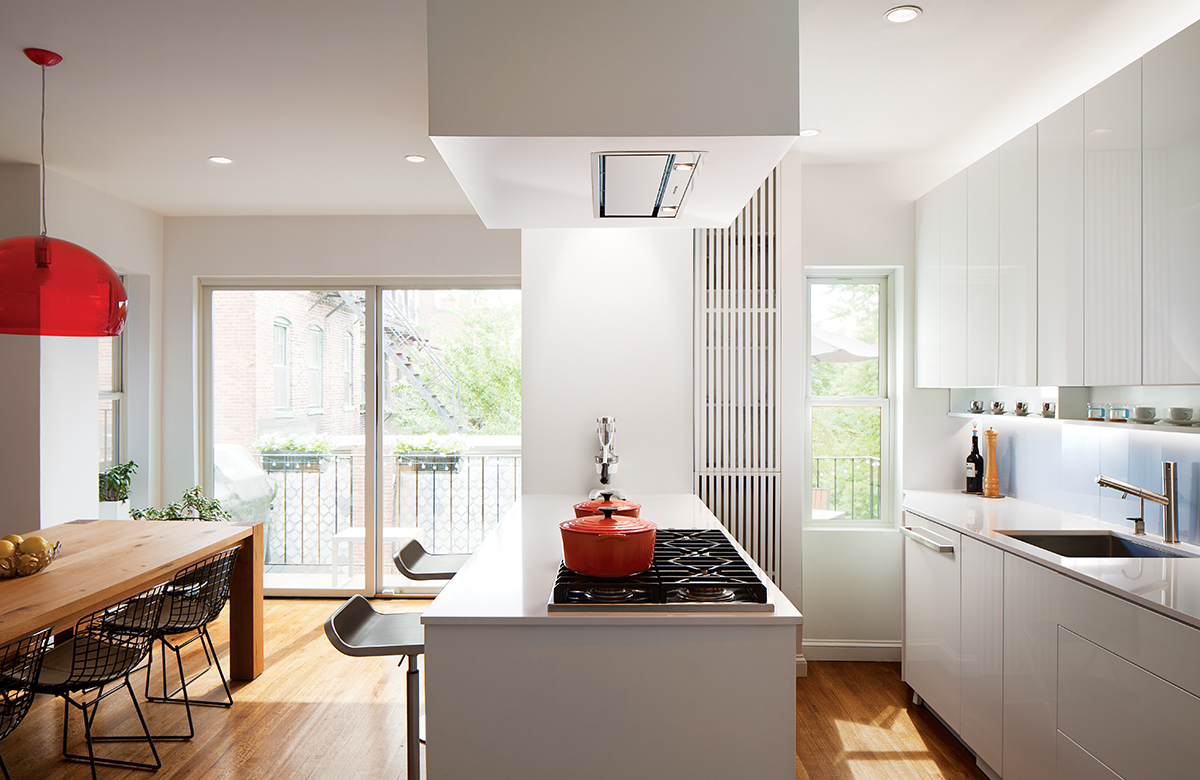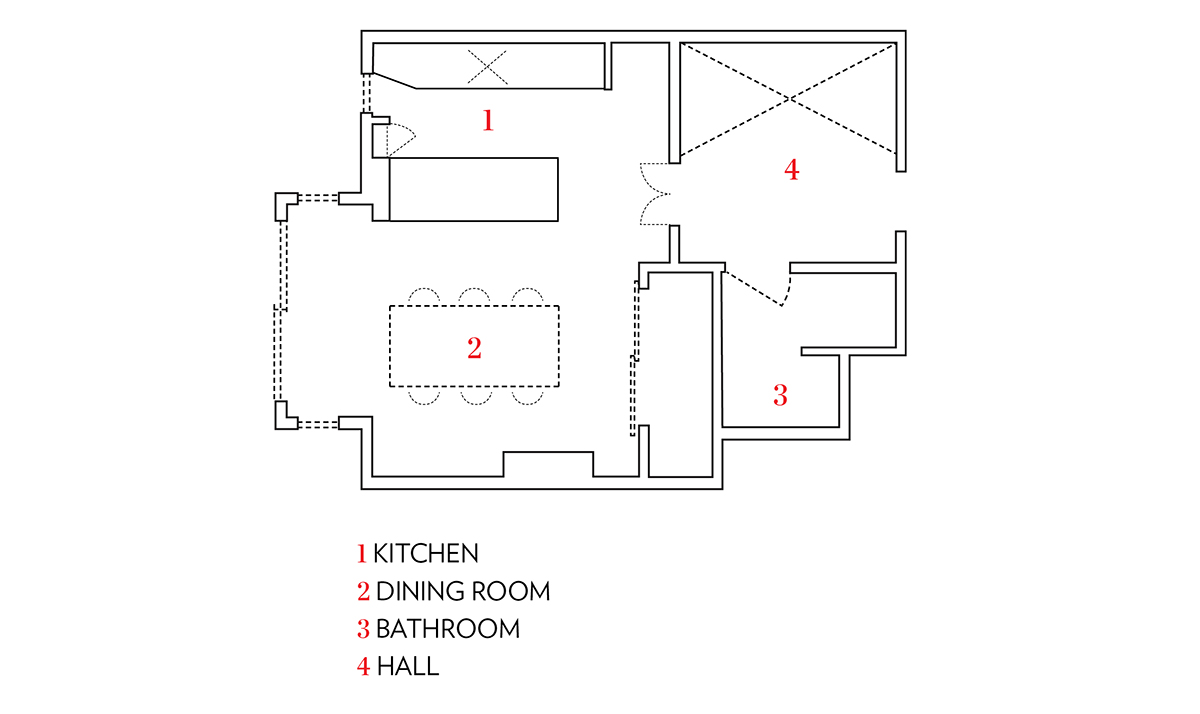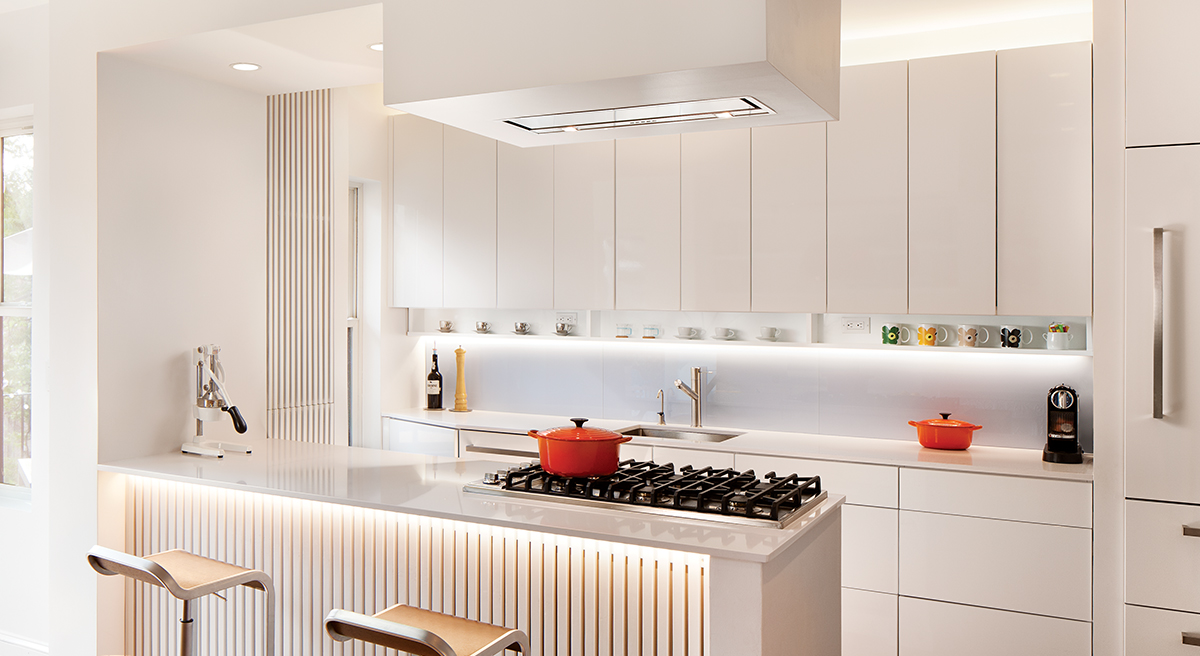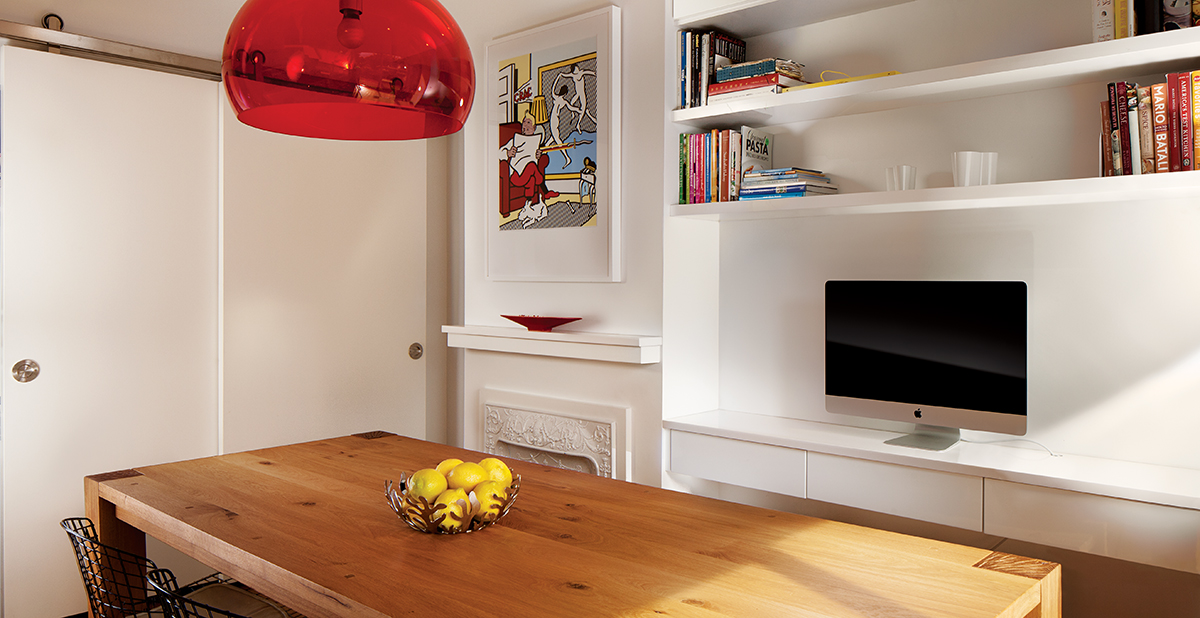The Science of Space

photograph by Matthew Delphenich
As a researcher at Mass General and an assistant professor at Harvard Medical School, Nicolas Oreskovic studies the impact of the built environment on mood and physical and mental health. So when he and his wife sought to reimagine 500 square feet of their own South End brownstone, they were drawn to the light, modern kitchens that are a trademark of architect and interior designer Chris Greenawalt, of the Charlestown firm Bunker Workshop. Here, Oreskovic explains how he and Greenawalt worked within the home’s space constraints to create a sleek and functional kitchen.
Embrace Multitasking
A kitchen is never just a kitchen, especially for a family of four living in tight quarters. “It’s very much the main room of the house,” Oreskovic says of the redesigned space. A long wooden dining table moonlights as a desk where Oreskovic’s five-year-old son can do his homework and his three-year-old daughter can paint or draw, watched over by their parents, cooking just steps away.


photograph by Matthew Delphenich
Turn Toward the Light
Hospital patients with access to natural light and views of vegetation are discharged faster, Oreskovic says. Using this insight in his own home, he and his wife replaced one wall with a glass slider, bringing in the sunlight (and, in turn, making the room feel larger) with floor-to- ceiling windows.
Get Creative With Color
Even if sunlight is hard to come by, a well-chosen color scheme can create the illusion of a bright, open space. “We thought that white would reflect the natural light and make the room more airy,” says Oreskovic, who used a pearly tone for the walls, counter, and cabinets.

photograph by Matthew Delphenich
Reimagine the Office
Small spaces require creative solutions for balancing work and play. With no room for a separate closed-door office, Greenawalt proposed a built-in desk area—complete with custom-fitted shelves—to house the family computer. Oreskovic and his wife use it to work after the kids have gone to bed.
Maximize Surfaces
Even with limited surface area, it’s possible to increase the proportion of functional space. To create more counter space for cooking, Greenawalt extended a small island into a peninsula.
Keep It Local
Sometimes the best solutions for a constrained space are in your own backyard. Rather than invest in exotic appliances or antique furniture, Oreskovic worked with Roberts Design & Construction to source handcrafted cabinets from Canton’s Camio Custom Cabinetry. “We tried to keep things as local as possible,” Oreskovic says.

photograph by Matthew Delphenich


