A Family Kitchen Gets New Light
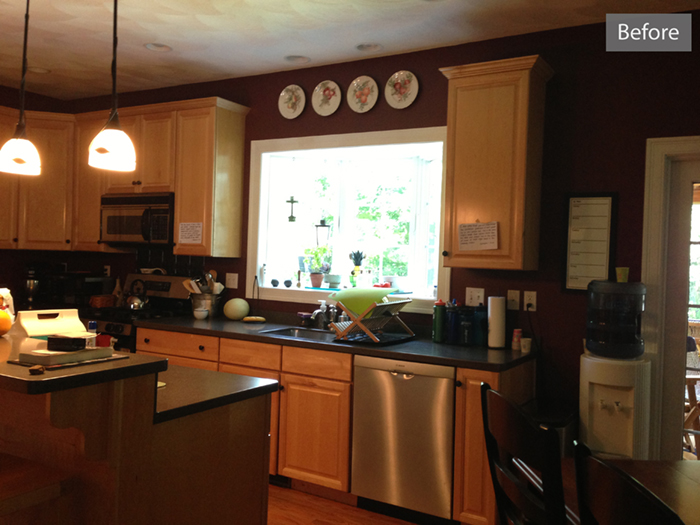

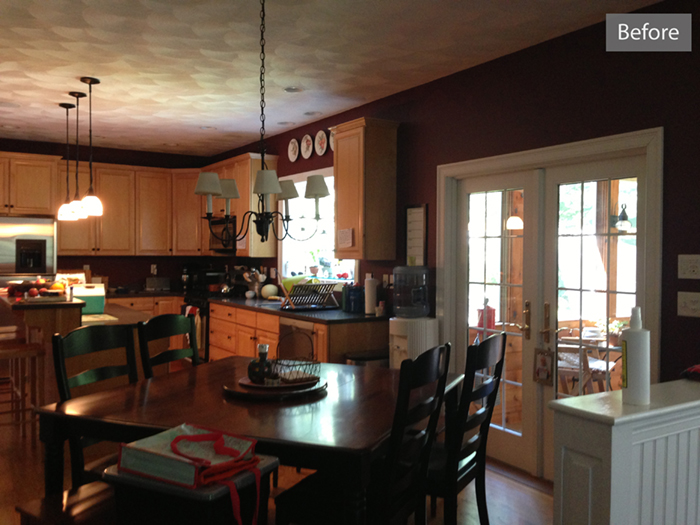

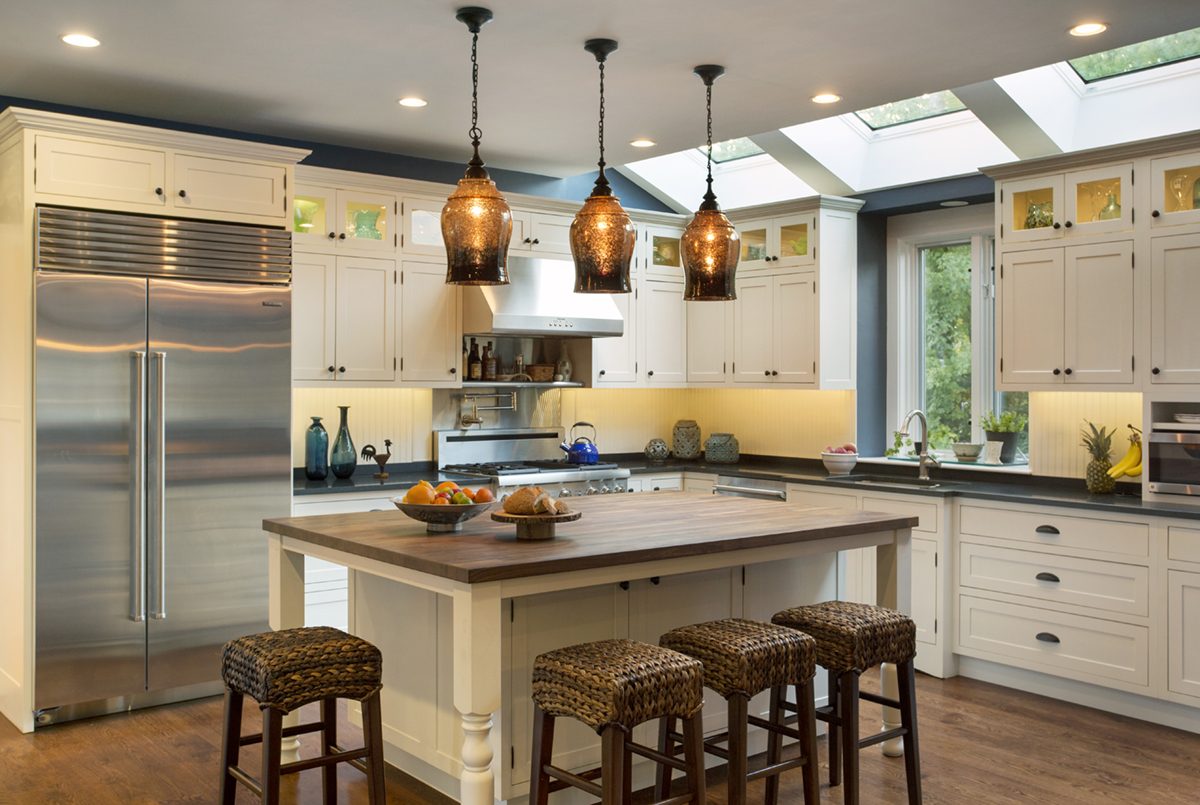

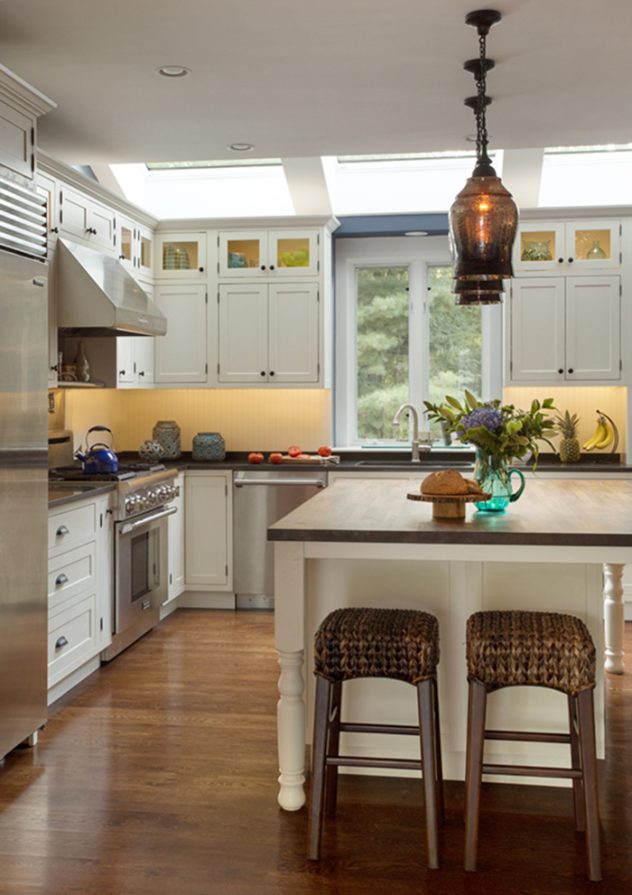

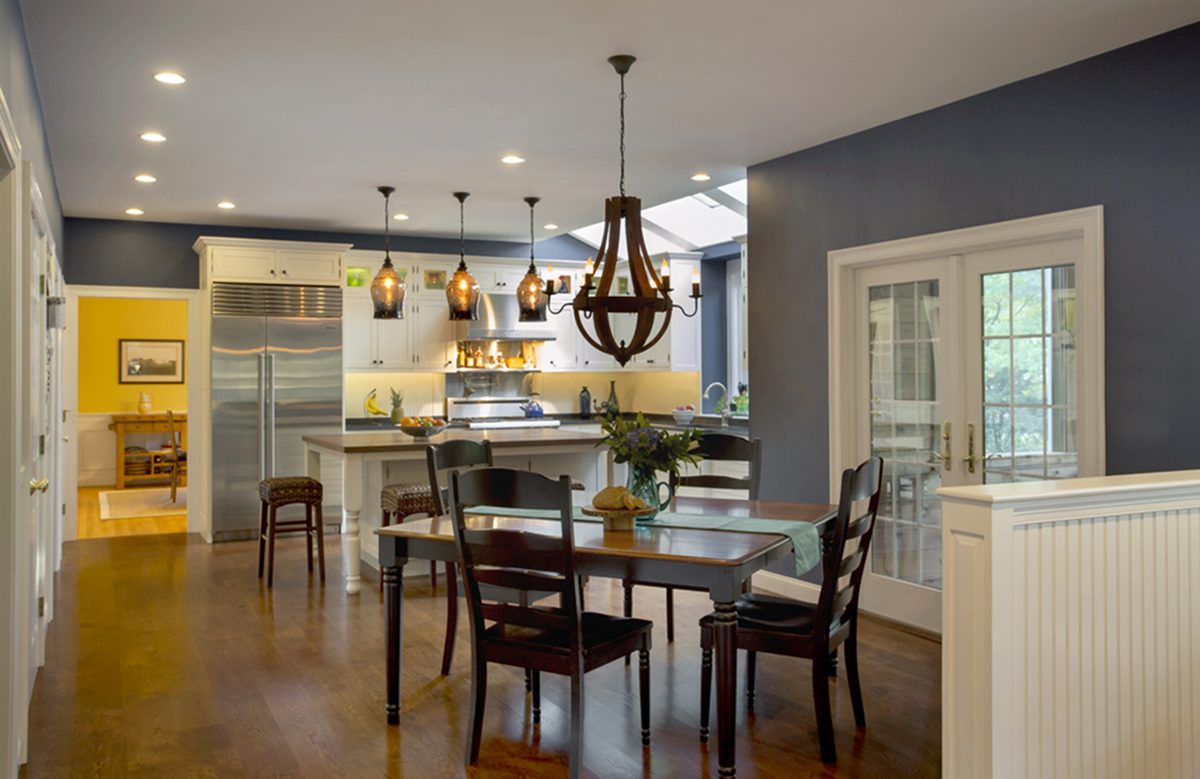

A Burlington family of six wanted to refresh and brighten their existing kitchen while maintaining some of the original layout and furniture. The kitchen space is L-shaped with a casual eating area, dining area, and French doors that open to a screened porch. Feinmann, the Boston design firm, worked to complete the renovation.
Before: The kitchen had blond wood cabinets, dark countertops, and maroon walls. A center counter and breakfast bar faced the sink and seated three. Light fixtures were dated, and the large picture window above the sink failed to brighten the space. The family’s walnut dining table was a beloved piece, but it had lack-luster appeal in the dark eating space.
After: The team at Feinmann bumped out the back wall of the kitchen and made room for a 53-square foot expansion and the installation of skylights. A bay window was added above the sink. In addition to new appliances, cream cabinetry by Showplace, honed granite countertops and backsplash, and bead board details transformed the space. The new kitchen has wide-plank oak flooring and updated light fixtures. The family kept their walnut kitchen table, but their new island, also with a walnut top, seats six and provides additional storage. Accent walls are painted in Benjamin Moore’s Newburyport Blue.


