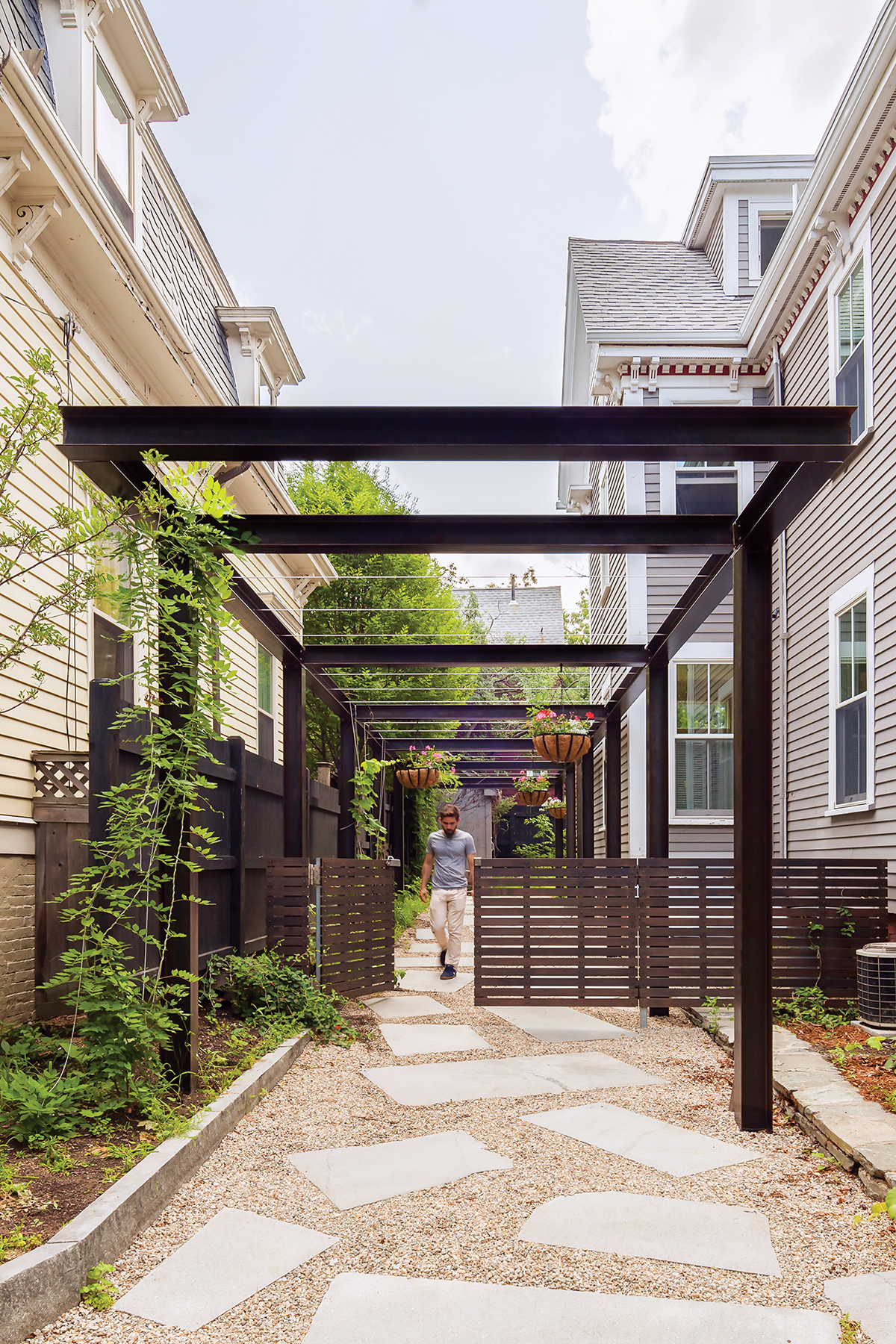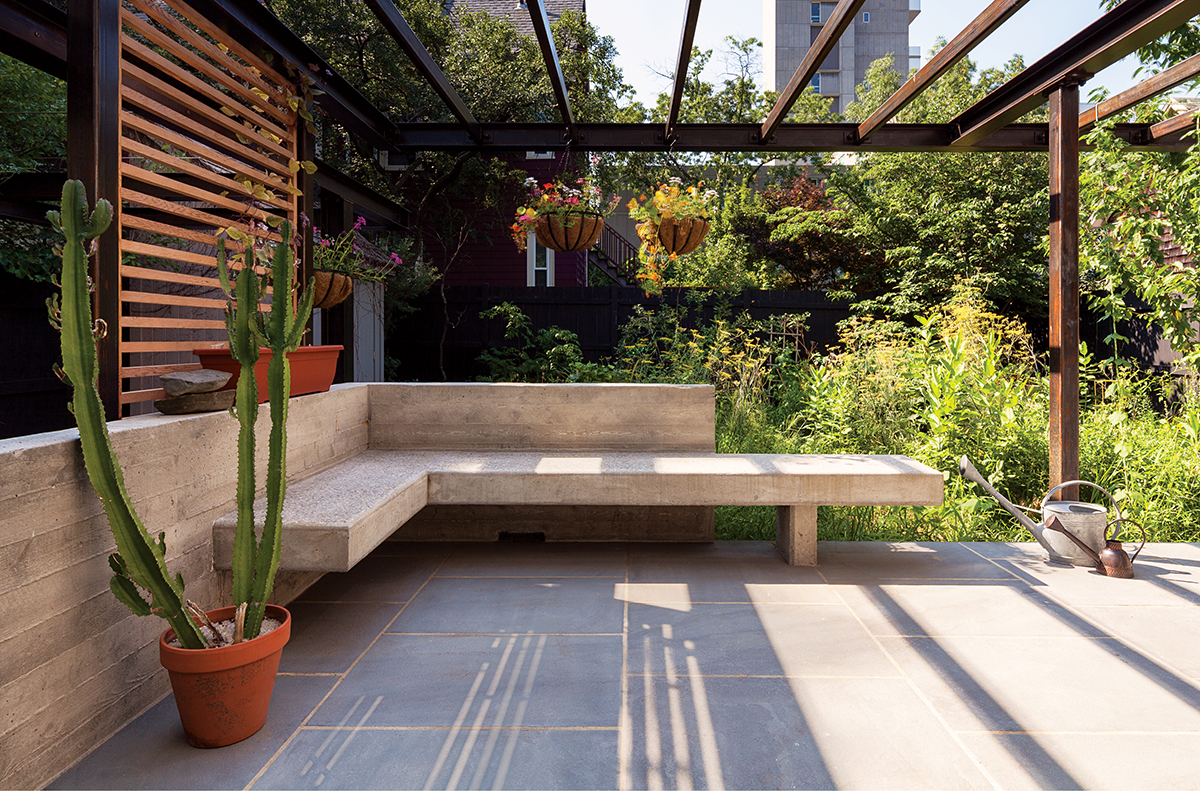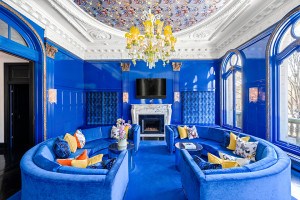Urban Oasis

Photograph by Jane Messinger
M.A.: The original charge was to create an outdoor room that could serve as an extension of the house. One of our clients hails from California, and although she moved here for school and plans to stay here, she missed that West Coast feeling of living outdoors much of the year and having a home that flows from inside to outside. So we opened up the back of the house by creating much larger windows, and added a huge sliding-glass door to bring the outdoors in.
J.S.: The door linking the dining room to the terrace is nearly invisible. When you’re standing inside looking out, you hardly notice it.
M.A.: Normally decks and pergolas are built out of wood, but we wanted something much more lasting [and] robust. We also wanted to contrast with the traditional Victorian house and to create something modern and bold that catches your eye. So we made the pergola out of steel.
J.S.: [The project’s] urban funkiness is very unique. I like the fact that we built the pergola out of I-beams. This is the first one we’ve done with this material.
M.A.: The terrace is concrete, with concrete walls and a concrete bench. Bluestone pavers provide a nice level of finish.
—As told to Taylor Burke

Photograph by Jane Messinger
Architect Mette Aamodt, Aamodt/Plumb Architects
Contractor Jack Shea, S + H Construction
Structural Engineer RSE Associates
Subcontractor Ackles Steel


