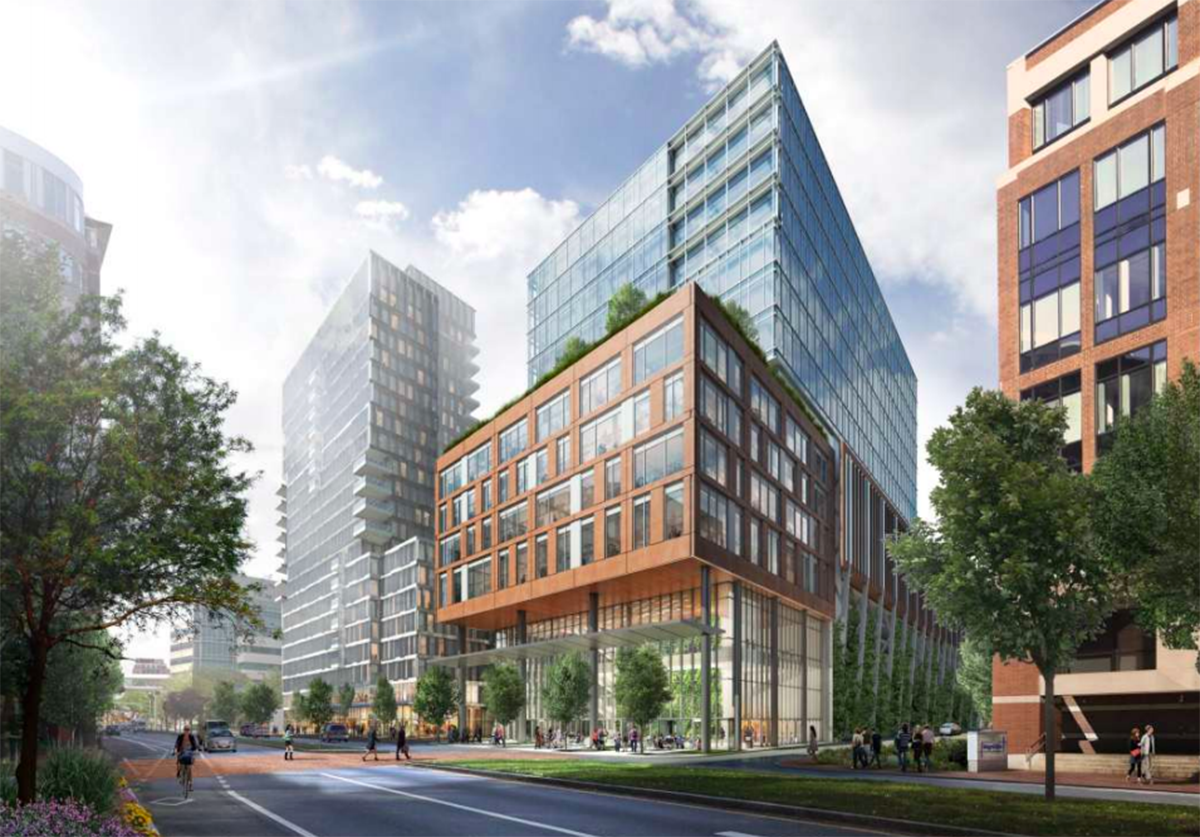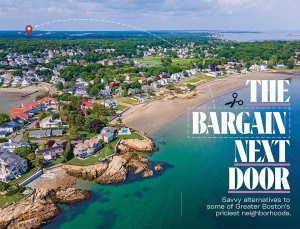Another Million Square Feet of Space Proposed for Kendall Square

Rendering of possible new development in Kendall Square. Via Cambridge Redevelopment Authority
For decades the Kendall Square neighborhood in Cambridge was an underutilized space left barren by eminent domain failures but today it is the hottest address in Cambridge. It’s a prime spot with easy access to MIT, numerous quality restaurants, an art house cinema, and, most importantly, a Red Line station with connections to many active bus lines. Combine its exquisite location with booming tech companies flush with venture capital bucks and you have a surge in demand for new space.
The Cambridge Redevelopment Authority, fully aware of the limitless interest in Kendall Square, filed paper work with the Cambridge City Council last week to add an additional 1,034,000 square feet of developed space in the neighborhood. The proposal—technically known as the tenth amendment to the Kendall Square Urban Renewal Plan—seeks to scale up the section of Kendall Square not under the control of MIT with four separate development projects, including two demolitions.
Two new buildings, one focused solely on innovation, will rise at the current site of the 10 Cambridge Center Garage. The buildings will add a total 500,000 square feet of new commercial space and rise 226 feet. The garage, along with its 1,170 spaces, will remain tucked largely away and out of view from the street.
Under the proposal, Eleven Cambridge Center, a somewhat interesting looking brick building with just 76,600 square feet of space, will be demolished to make way for a primarily residential building with 294 units of new housing, plus 25,000 square feet of street level retail space. The new 249 foot building will provide a total of 236,000 square feet of developed space.
The current home of the MIT Coop bookstore, 3 Cambridge Center, will also meet the wrecking ball to make way for a 250 foot mixed used building that will include a 190,000 square foot residential portion with 266 new housing units, 106,200 square feet of new commercial space, and a 20,000 square foot street level retail space.
Additionally, the buildings currently housing the Whitehead Institute and Broad Institute will expand their spaces by 60,000 and 15,100 square feet, respectively.
The buildings in this project are limited in height to 250 feet but they could soar as high as 350 feet if they meet Cambridge’s strict affordable and middle-income housing requirements. All significant residential projects in Cambridge must make 15 percent of their housing stock affordable.
An environmental report on the project is expected next month.
When the urban renewal compact that governs development in the Kendall Square was drawn up in the 1970s, Boston Properties won the right to be the master redeveloper though they do not control every single parcel in the area today. Due to the unique history of the Kendall Square area, the CRA has significant say over the project unlike other developments in the city.
The filing by the CRA is the third major piece of real estate news for the Kendall Square area this summer.
In July, MIT filed a $1.2 billion six building proposal that would add at least one million square feet of new office space to the area plus 740 new housing units. If all goes smoothly, the development could take over six years to complete.
The Volpe Center, a longtime suburban blemish in the booming neighborhood’s urban fabric, could be replaced by the tallest skyscraper in New England. The Cambridge City Council is currently considering rezoning proposals that would zone the area for up to 1,000 feet. Any new development at the Volpe Center site is likely years away as the land is owned by the federal government.
Developers broke ground on the newest portion of the Alexandria Center at Kendall Square project in July at 100 Binney Street. The ten-story building at 100 Binney Street is slated to include 431,500 square feet of developed space, primarily for labs and research. The project is part of Alexandria Real Estate’s multi-building 2.6 million-square foot development in an area that was once mostly parking lots and nondescript industrial buildings.

