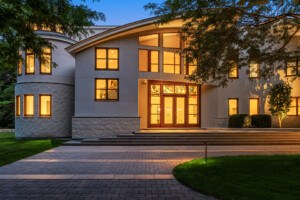An Elegant Dressing Room in the Back Bay

Photograph by Michael J. Lee
When an art collector/editor set out to combine two units in a Back Bay brownstone, she turned to New Jersey–based interior designer Amy McFadden and Medfield architect David Sharff. The design team reconfigured much of the floor plan, turning one of the original living/dining rooms—which came with a fireplace and bay window—into the master bedroom. Unfortunately, it didn’t come with a closet, but all agreed that the 108-square-foot guest bedroom across the hall would make a great dressing room. With oak flooring, custom walnut shelving and wardrobes, and solid bronze hardware, the new room looks nothing like a closet. Glazed top-hinged cabinets provide space for accessories, eliminating the need for a dresser. McFadden says that her client’s love of French designer Christian Liaigre’s aesthetic drove the choice of accents, including the walnut built-ins and a French chandelier from Trianon Antiques: “[The client] wanted it to be plain and simple, but adding a crystal chandelier with the gilded gold gave it a soft, feminine touch.”
Interior Designer Amy McFadden Interior Design
Architect David Sharff Architect
Contractor Rick Cantelli, C-Concept Corporation


