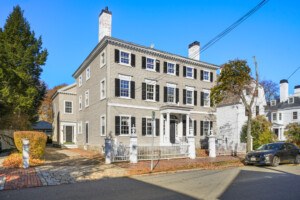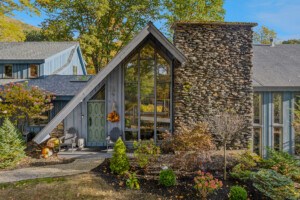Coastal Haven
Photographs by Jane Messinger
Styling by Sierra Baskind/Ennis, Inc.
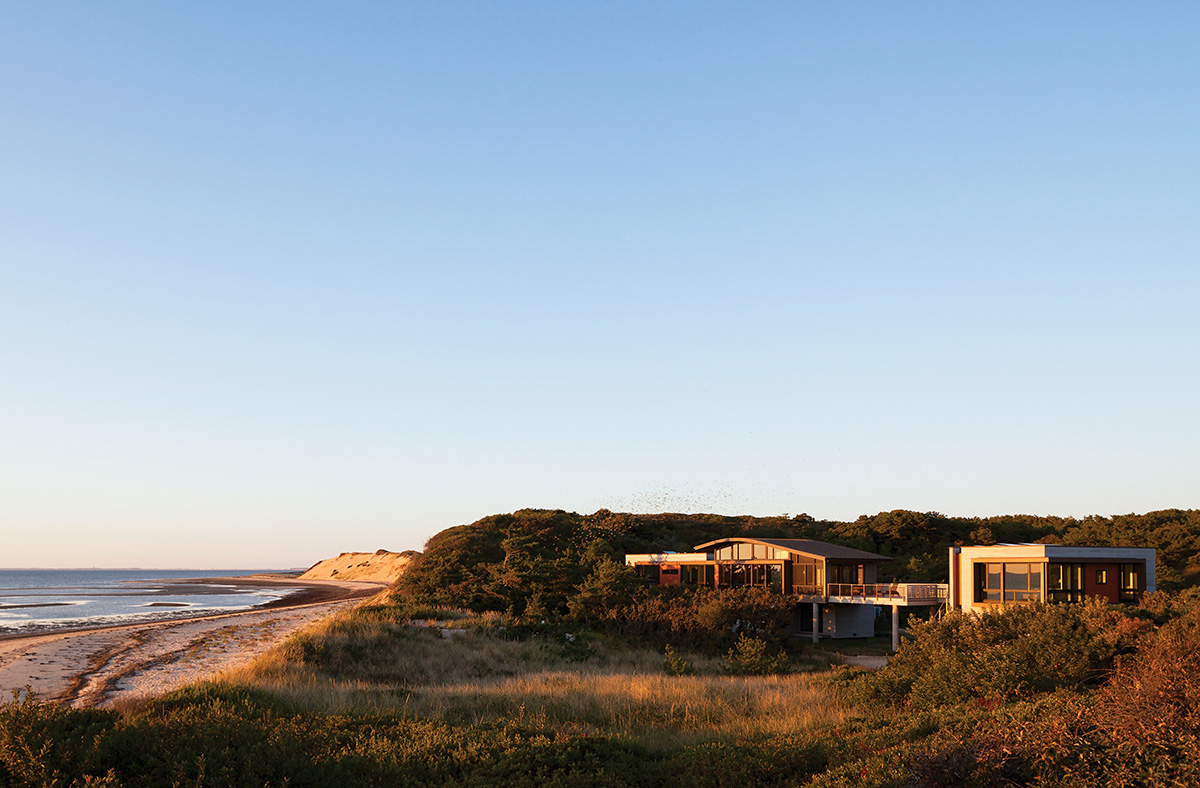
Photograph by Jane Messinger
The crooked arm of the Bay State is a shifting landscape. Traveling south, Boston’s steel spires yield to the South Shore’s lush suburban vistas. As you approach the Cape, wind-bent pines replace tall woods. And when Route 6 takes a sharp turn north toward the land’s-end towns of Wellfleet, Truro, and Provincetown, the terrain is dominated by soft sand dunes shaped by the restless Atlantic.
Here on the bay side, you’ll find the House of Shifting Sands, so dubbed by its designer. Contemporary and open, it’s the antithesis of the seaside cottage. And yet, the structure complements its surroundings.
It didn’t start out that way. The ultra-private homeowners—a high-powered business exec and a professor—began with a traditional ranch home on the property. After a few years, they decided to replace it with a more impressive, yet still comfortable, year-round home for their family, which includes three children. The couple considered plans from another architecture firm before hiring Boston-based Ruhl Walker Architects to create a vision that properly celebrated the wild Outer Cape’s flora and stunning bayside views.
Principal William Ruhl says the couple was very clear about what they sought: a home that felt like “a part of nature,” a family camp that just happened to have all the amenities of a permanent abode. From an energy standpoint, they wanted it to be net- zero, powered by solar panels, serviced by a high-efficiency heat exchanger, and cleverly designed to encourage passive cooling.
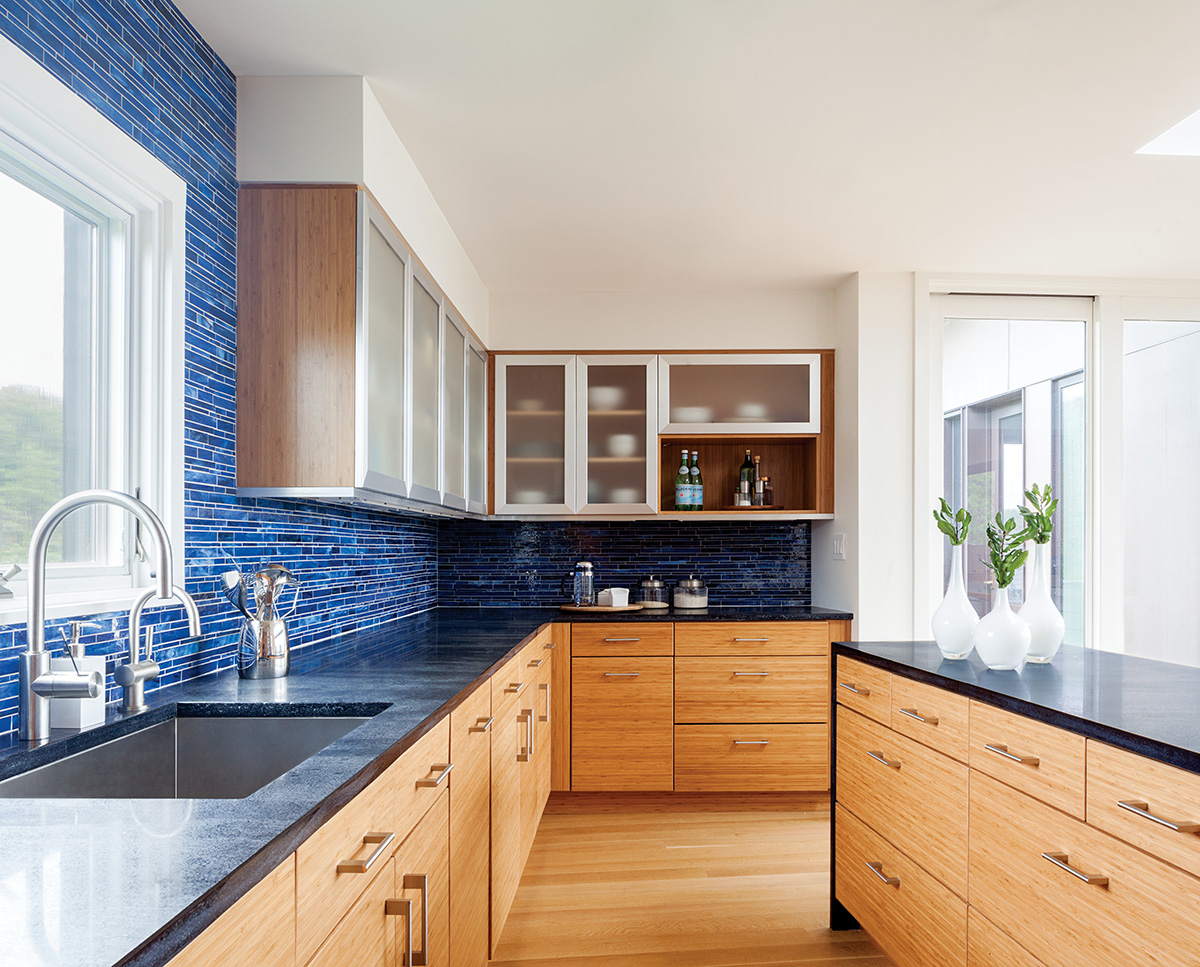
Oft-accessed appliances such as the coffeemaker and refrigerator were placed at opposite ends of the kitchen, keeping the dedicated cooking space free of foot traffic. / Photograph by Jane Messinger
The home is made of distinct components connected by bridges, ramps, and breezeways—an approach that encourages the family to get outside while offering opportunities for solitude. “The design really grew out of the topography,” says Ruhl, who worked with local conservation agencies to position the house in a way that would protect the coastal bank, while maximizing views.
Substantially downslope from the previous house, the proposed site at first seemed counterintuitive to the homeowners, Ruhl says. But set back more than 100 feet from the public beach, hidden among the spiny beach brush and rolling dunes, the new location gave the couple the privacy they sought.
Dressed in cedar shingles, cedar lap siding, and fiber cement panels, the 2,800-square-foot home is shielded by pitch pines and scrub oak and enveloped by installations of new native plants designed by Falmouth landscape architecture firm Horiuchi Solien to integrate it into the beach. Yet gazing out from the spacious sundeck and contiguous screened porch, one experiences unobstructed views.

Warm, vibrant colors bring a splash of Mediterranean style to the living room. / Photograph by Jane Messinger
The home is designed to minimize its footprint on the delicate landscape. The front door, for example, is accessed by a gently sloping ramp that leads up to the main floor, centered on a magnificent great room. A generous wall of floor-to-ceiling windows, protected by retractable storm coverings from the occasional battering of wind and sand, draws the eye to outstanding vistas.
To the north of the great room is the daughter’s bedroom, and another hallway leads to the master suite. To the east of the main space, a long, open kitchen with bright-blue tile offers ocean and inland views, separated from the great room by a monumental staircase that leads downstairs to the boys’ en suite bedrooms, plus a media room.
The south wall of the great room opens to a large three-season porch, where family members can sit and read while enjoying bayside breezes. Beyond is a broad, open deck, perfect for stargazing, and a bridge leading to an artist’s loft— complete with a bathroom, kitchenette, and writing area—that is used as a painting and yoga studio. Below, a wood-slatted space opens via barn doors to the sea, designed for plein air painting. The outside boasts a hot tub, spacious outdoor shower, and basketball court.
Every design choice recalls the owners’ request to feel part of, not apart from, the natural landscape. “We didn’t want this to feel unnaturally plunked down,” Ruhl says. “Instead it feels like it’s simply floating on the hill.”

The staircase separates the living and kitchen areas without compromising the open floor plan. / Photograph by Jane Messinger
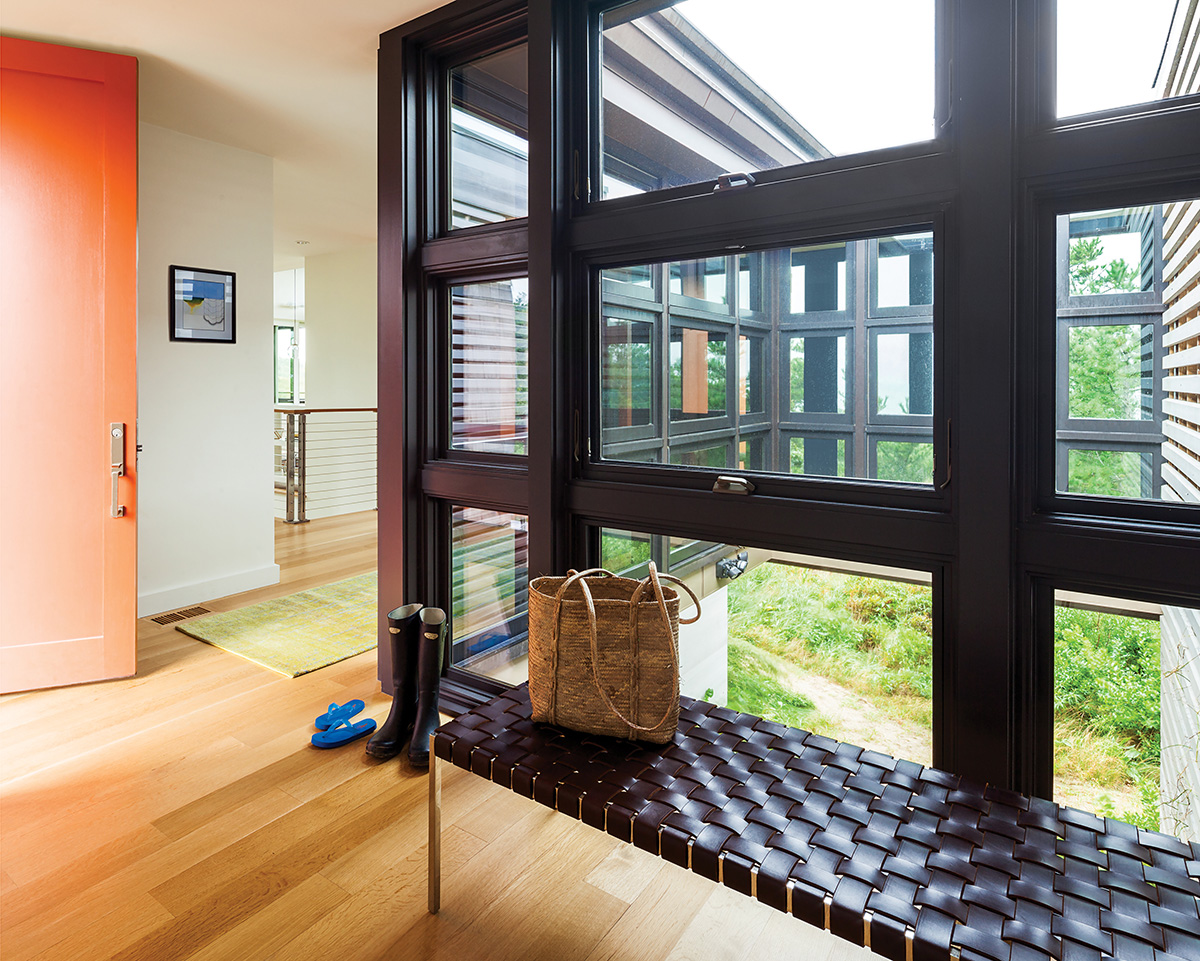
With windows on three sides, the foyer gets plenty of cross breezes.
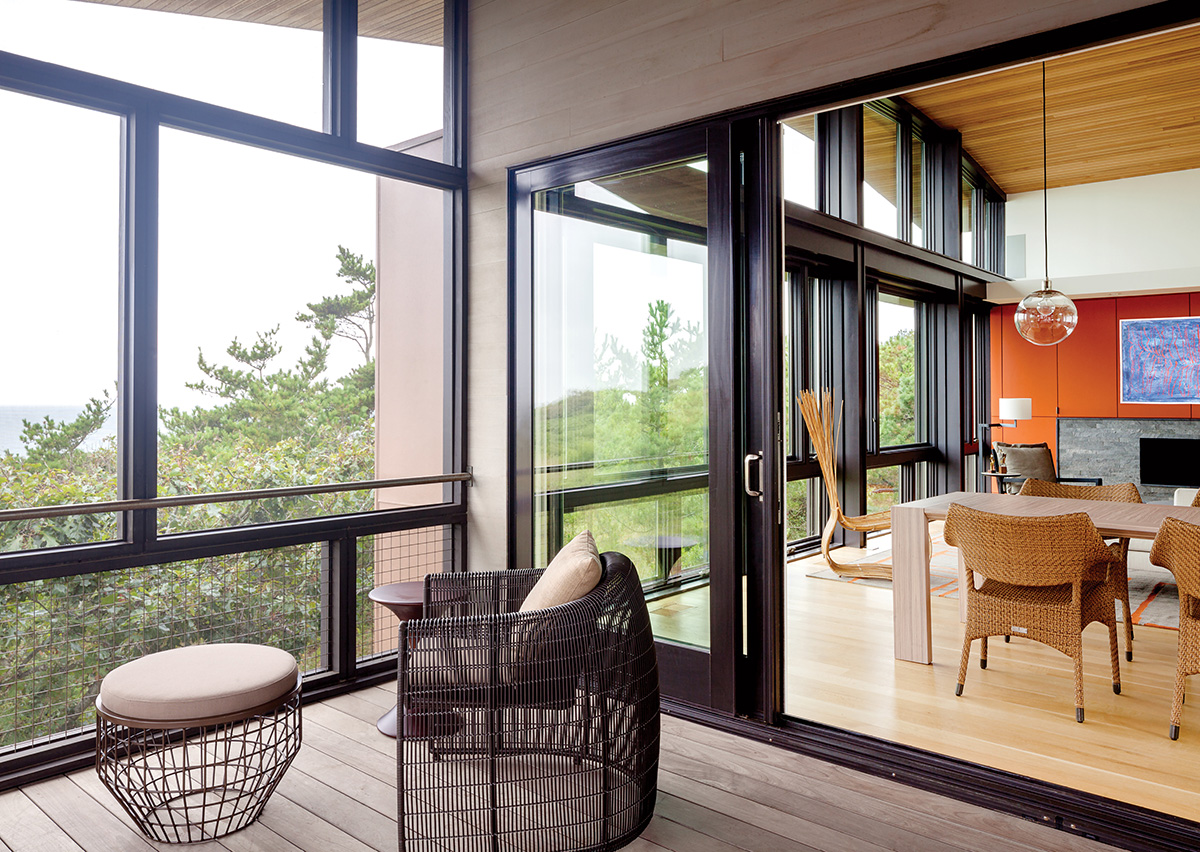
The house boasts covered and open-air decks. / Photograph by Jane Messinger
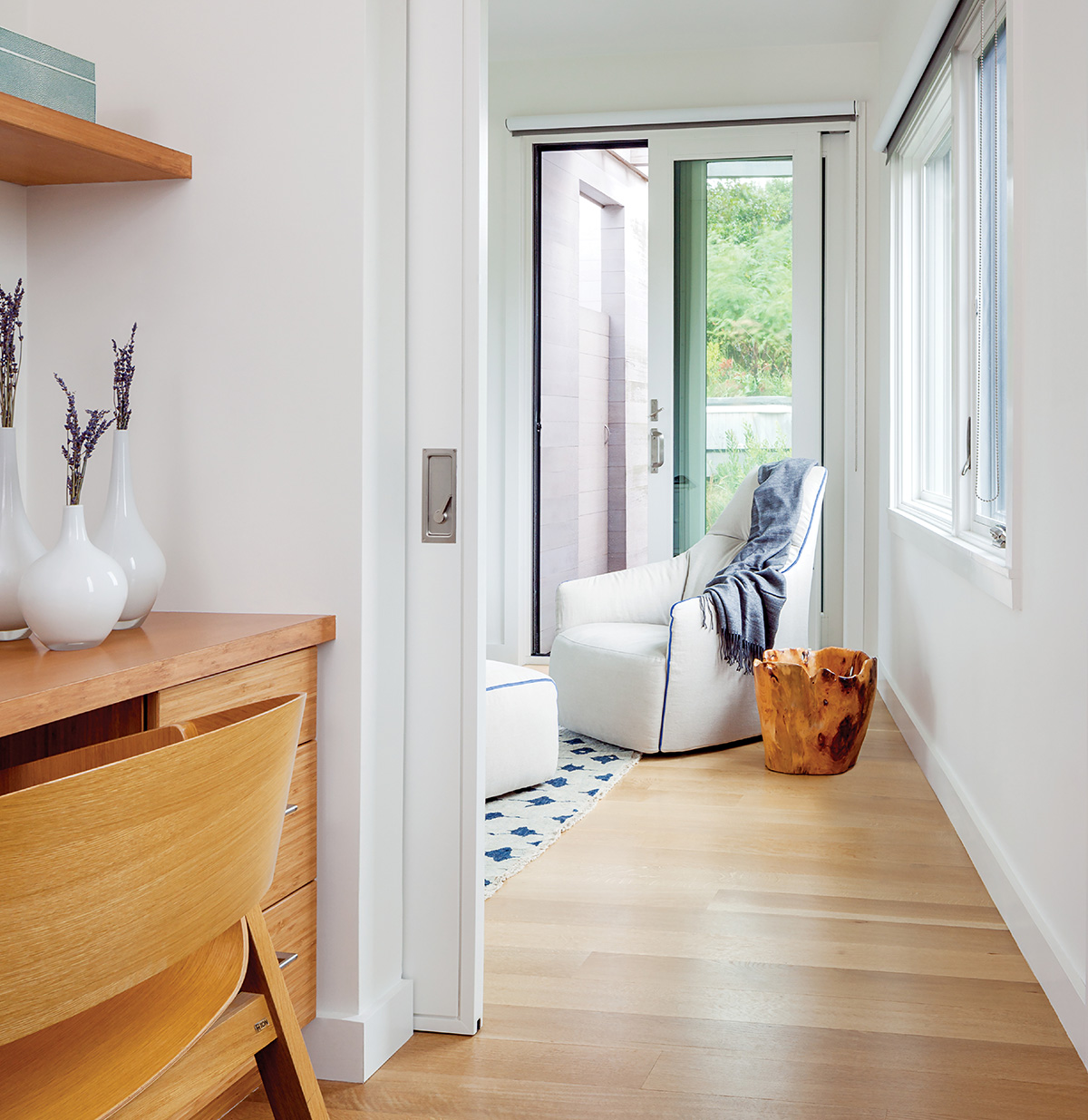
With privacy paramount, the master suite is separated from the main living area by a long hallway. / Photograph by Jane Messinger
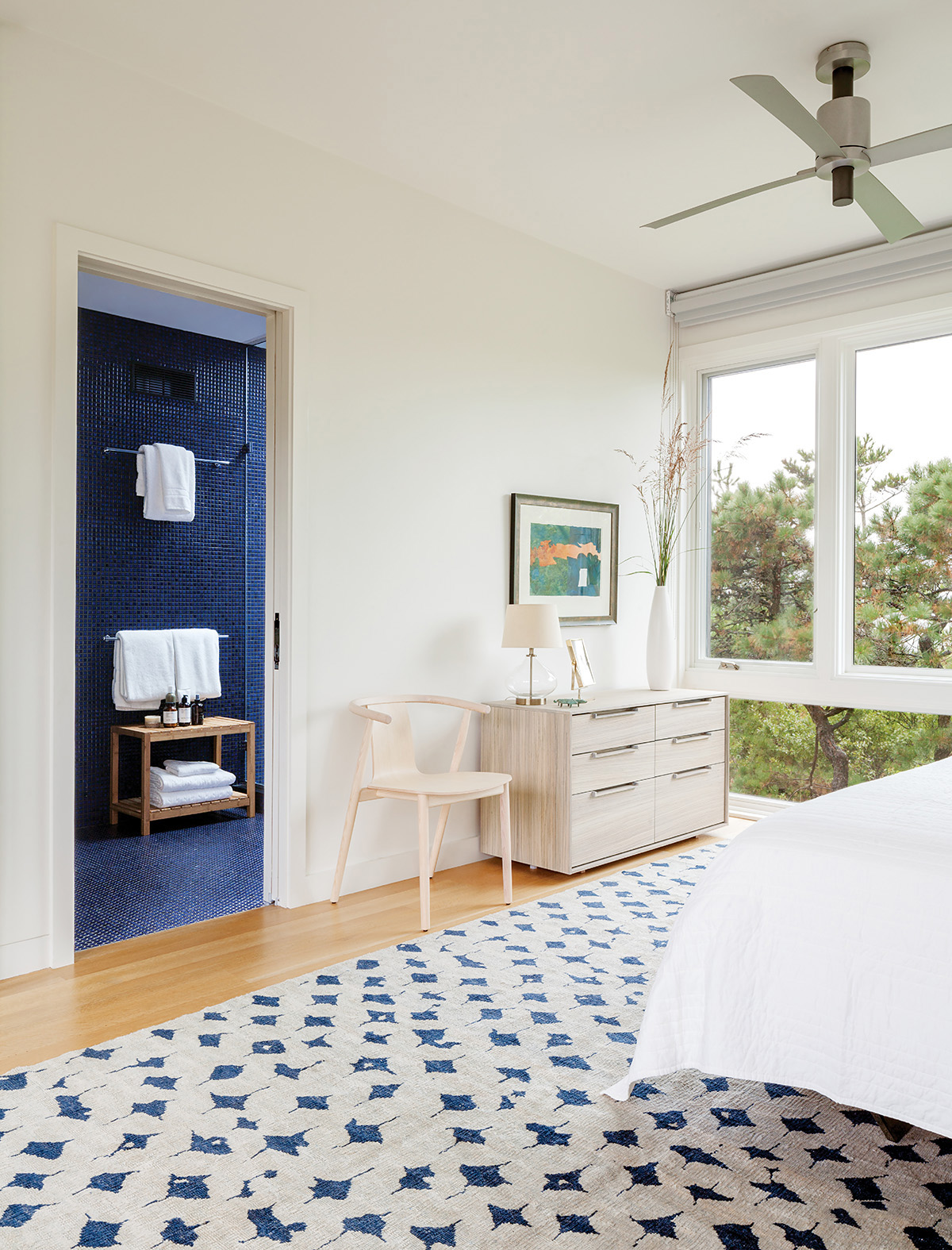
The master was sited close to the outdoor terrace and private hot tub deck. A skylight in the bathroom shower filters in plenty of sunshine from all directions. / Photograph by Jane Messinger
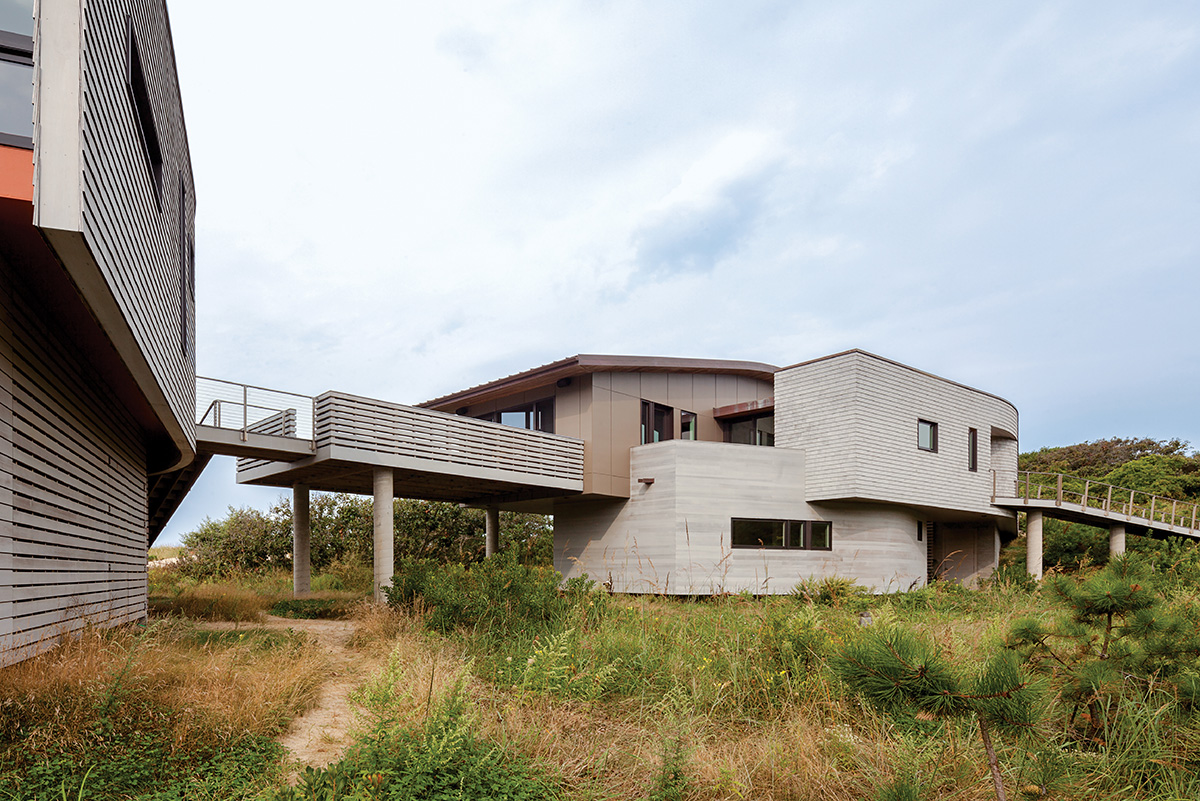
“The landscape is designed, almost choreographed, as a series of integrated spaces that create an overall experience,” landscape architect Kris Horiuchi says. / Photograph by Jane Messinger
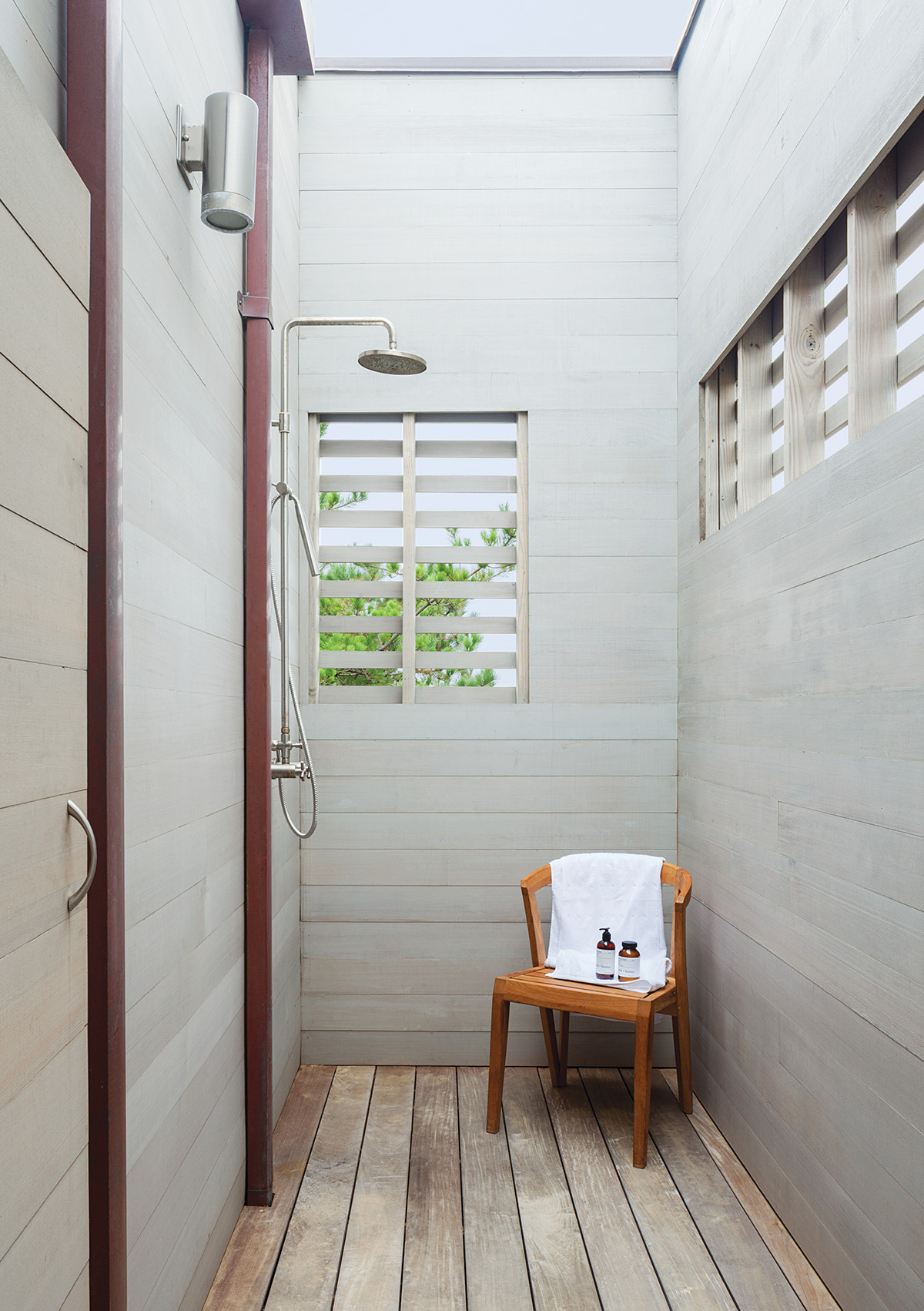
A sunny and spacious outdoor shower allows the family to rinse off after long days at the beach. / Photograph by Jane Messinger
Architecture & Interiors Ruhl Walker Architects
Interior Designer Delia Langley
General Contractor Sea-Dar Construction
Landscape Architect Horiuchi Solien
