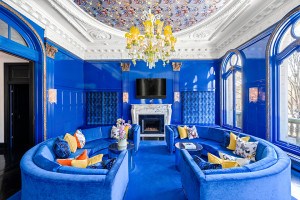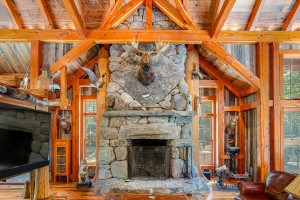Spaces: Built for Fun
A 10-foot addition makes room for a sunny playroom and art studio.
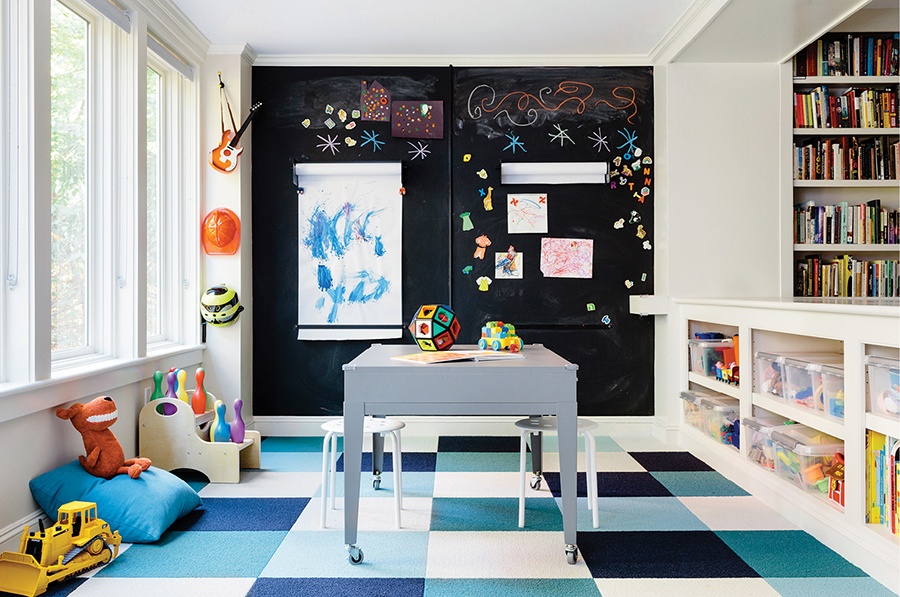
Photograph by Joyelle West
Although the owners of this Cambridge home frequently host neighborhood gatherings and playgroups for their two daughters, they lacked a dedicated space for the kids and their stuff. To remedy the problem, they hired Mary Flo Ouellette and Steven Santosuosso of Somerville-based Squarehouse Studios to create a modern playroom on the home’s ground floor. “This way the explosion would be contained, rather than spread all over the house,” Ouellette jokes.
Located alongside an open dining space and a living area, the playroom occupies a new 10-foot addition designed by Cambridge-based architecture firm Douglas Okun & Associates. The sunny space features two zones, each furnished with kid-friendly pieces that can withstand the wear and tear of regular use. On one end, a magnetic chalkboard—made with two galvanized panels covered in blackboard paint—showcases the girls’ colorful creations. “We’ve found that magnetic paint doesn’t work very well, so using the panels ensured anything magnetic would actually stick,” Santosuosso says. Niches carved into half walls offer plenty of storage space, as do the drawers in the easy-to-clean metal table (conveniently set on casters for quick rearranging). On the other side of the room, a built-in desk provides space for writing, drawing, or doing homework. Room & Board stools tuck neatly underneath, while a galvanized panel above offers another spot to display artwork.
“The homeowners wanted a place where their daughters could be messier than if they were in the bedrooms,” Ouellette says. “Here, there are all sorts of opportunities for creative endeavors.”
Architect Douglas Okun & Associates
Contractor Bob Head
Interior Designer Squarehouse Studios
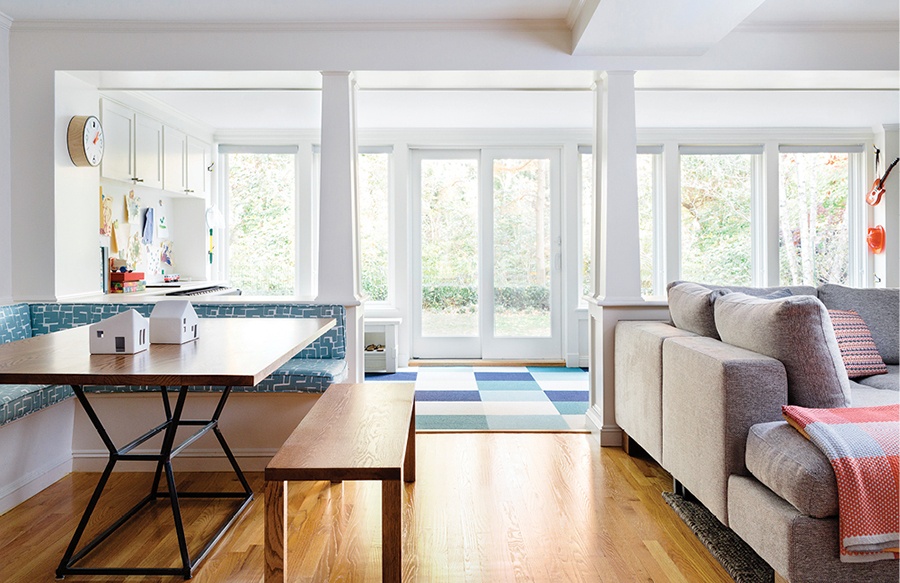
Photograph by Joyelle West
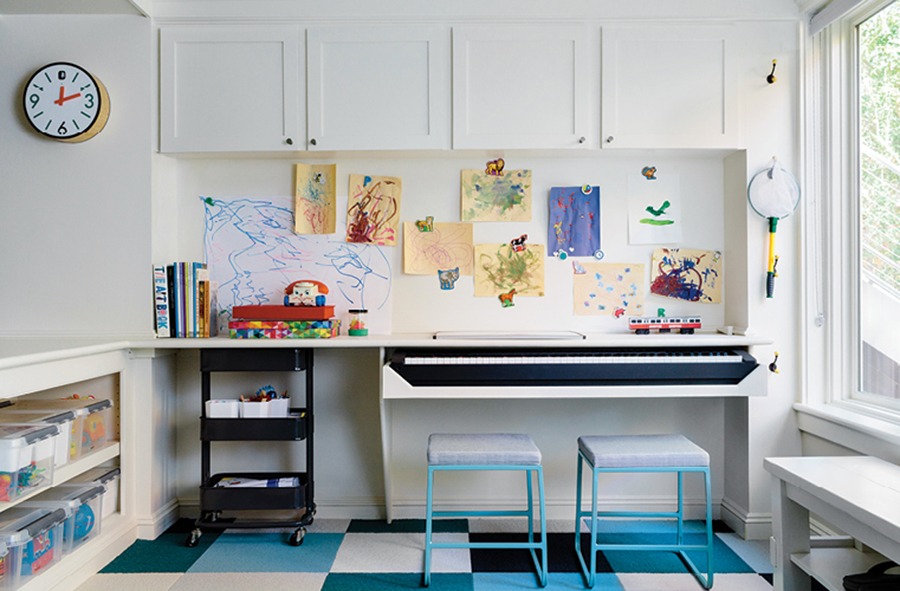
Photograph by Joyelle West

