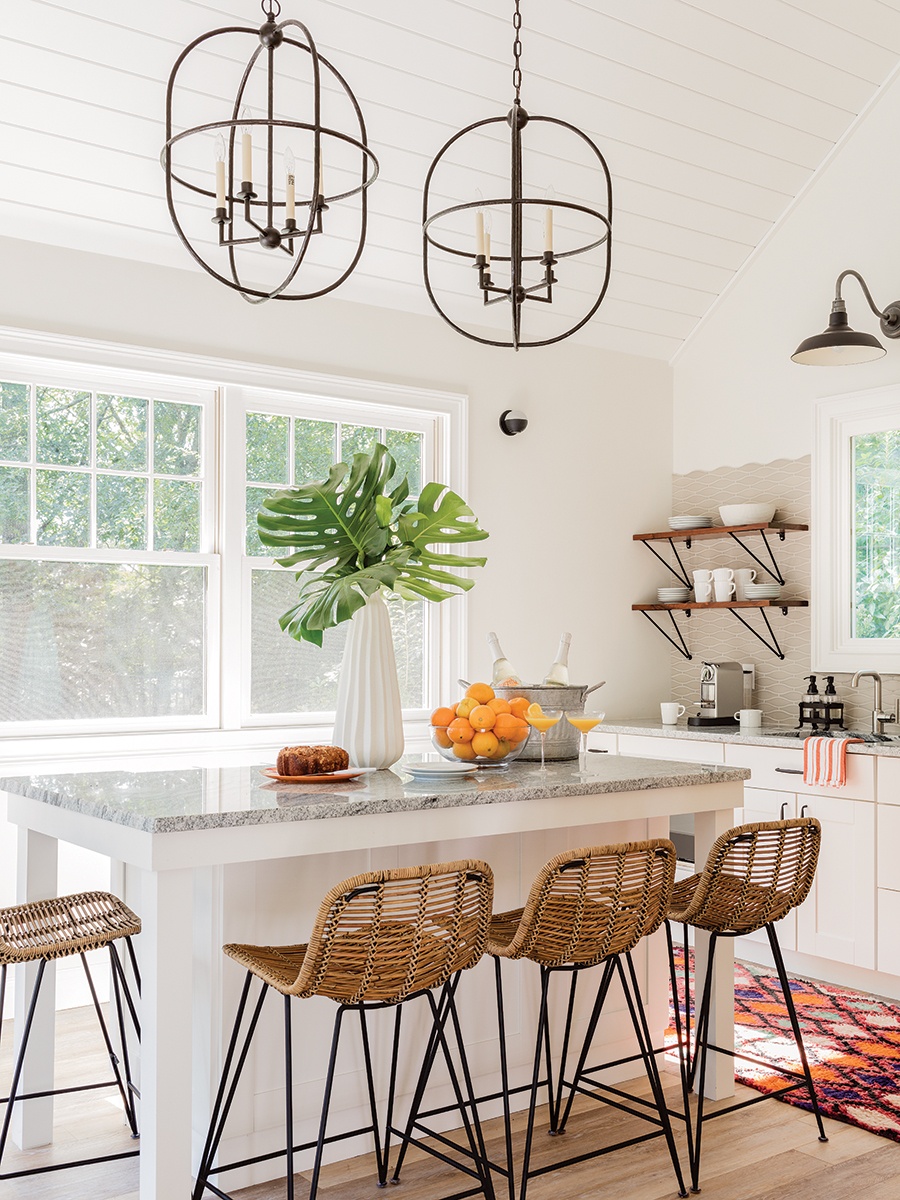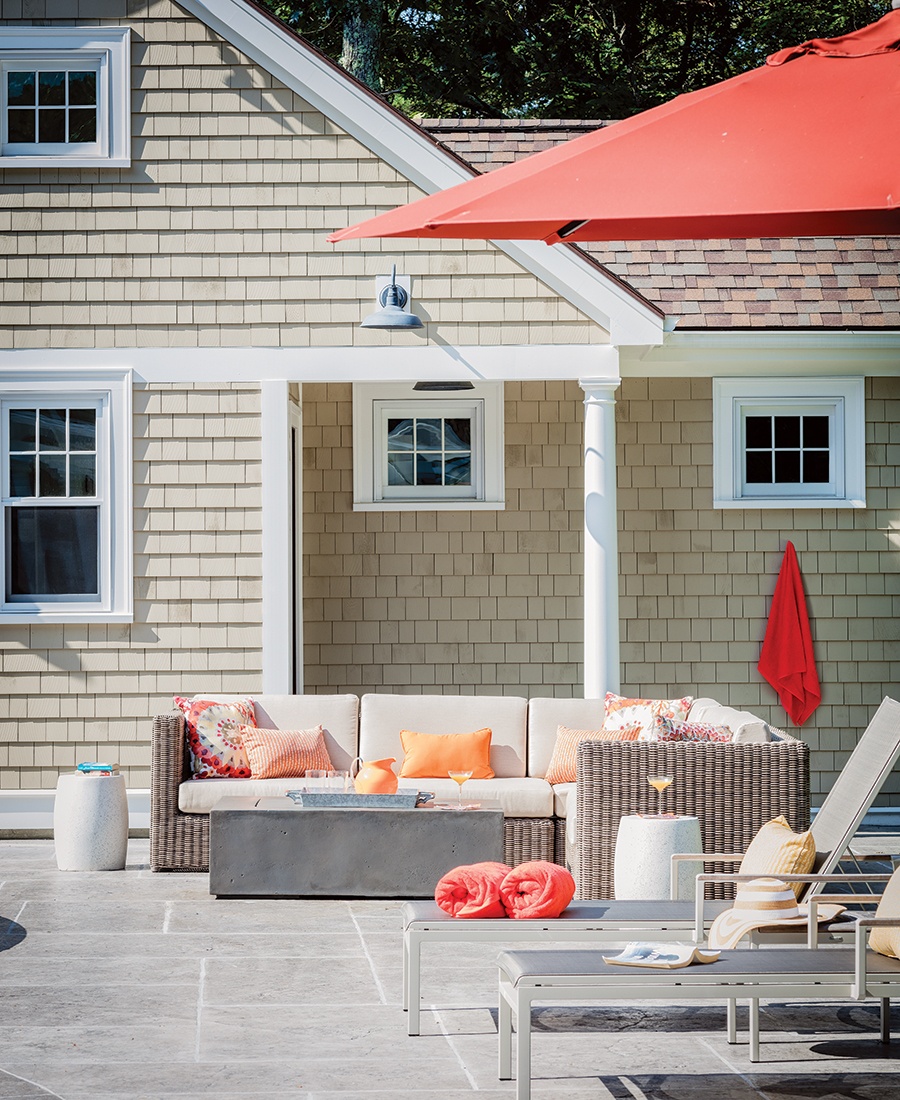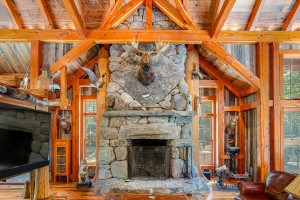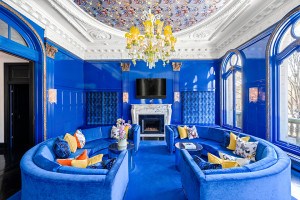A ’70s-Era Pool House Gets a Playful yet Functional Makeover
Designer Kelly Rogers creates a low-maintenance entertainment space for a family of five.

Photo by Michael J. Lee
Jen and Matt Lawrence gave their Sherborn home a significant facelift before they moved in back in 2011, but five years later, one area still needed to be addressed: the pool house. The ’70s-era structure “was like this really antiquated, mouse-infested shack,” Jen says. So the couple demolished it, framed a new building, and reached out to interior designer Kelly Rogers to create a playful, modern entertaining space that would also be easy to care for—even with the couple’s three sons around.
Equipped with a kitchenette and a bathroom, the new 416-square-foot pool house is the ultimate blend of style and functionality. To address the structure’s lack of climate control, Rogers outfitted the kitchen with hardy, easy-to-clean granite countertops, sandy-hued vinyl plank flooring, and semi-custom thermofoil cabinetry by Edesia Kitchen & Bath Studio. Next, to liven up the blank canvas she’d created, the designer added hints of texture, pattern, and color. Behind walnut cantilevered shelves, a backsplash composed of eye-shaped ceramic tile terminates in a subtle wave-like pattern. At the island, metal-and-rattan Palecek stools—durable enough to handle a wet bathing suit—add a relaxed, beachy air. Finally, Rogers dressed up the space with a wool Landry & Arcari rug with what she calls a “fun, youthful spirit” and pops of orange that tie in with the accessories she incorporated outside for poolside lounging. “My husband has really enjoyed coming home after work and turning on the hot tub and hanging out with the kids. And I’ll come out, sit a little bit, and have a drink,” Jen says. “It’s completely my happy place.”

Photo by Michael J. Lee
Architect
LR Designs
Contractor
Right Angle Home Improvements
Interior Designer
Kelly Rogers Interiors
Landscape Contractor
Grasshopper Tree & Landscape


