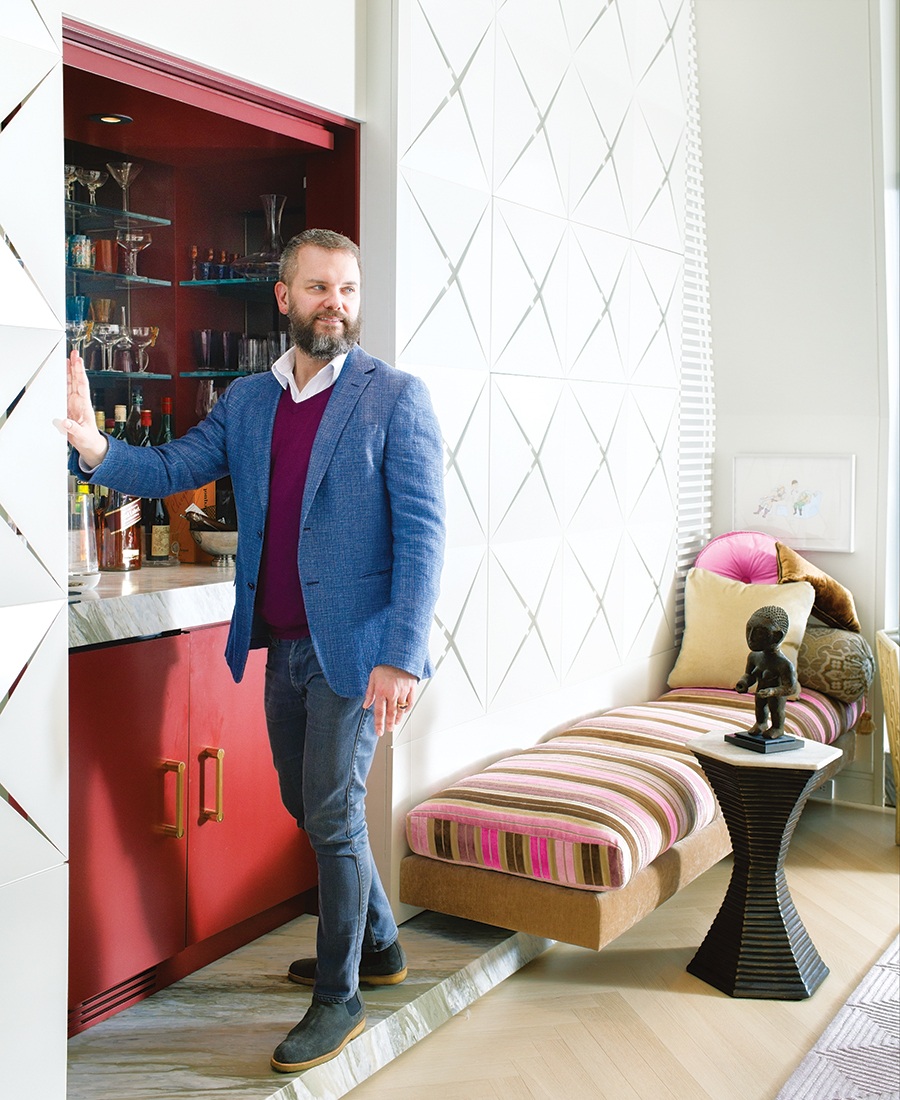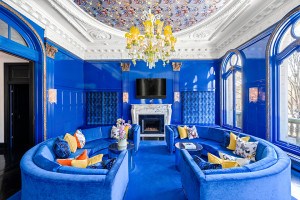See Inside Designer Craig Tevolitz’s Back Bay Home
The Platemark Design principal maximized his space for extra storage and a few surprises.

Photo by Leah Fasten
There’s more than meets the eye to Craig Tevolitz’s Commonwealth Avenue home. When the interior designer and his husband, Richard Baiano, purchased their Back Bay penthouse in 2011, they immediately replaced the unit’s spiral staircase with a traditional (and dog-friendly) set of stairs. Then, to optimize the square footage beneath the risers, Tevolitz dreamed up a beveled-wood wall with an extra-special feature: “The wall doesn’t just sit there and look pretty; it moves to conceal and reveal,” the principal of Platemark Design explains. “It’s alive.”
As the wall shifts, the room transforms into an inviting entertainment space. One portion of the wall spins 180 degrees to reveal a television, while another conceals a sound system. But, the “biggest surprise,” Tevolitz says, is the dry bar, which lies behind a sliding panel. Stocked with colorful glasses from Venice, the party-ready piece came in handy when the couple tied the knot in an at-home ceremony in 2013. “Every [house] needs a hidden bar,” Tevolitz says with a laugh.


