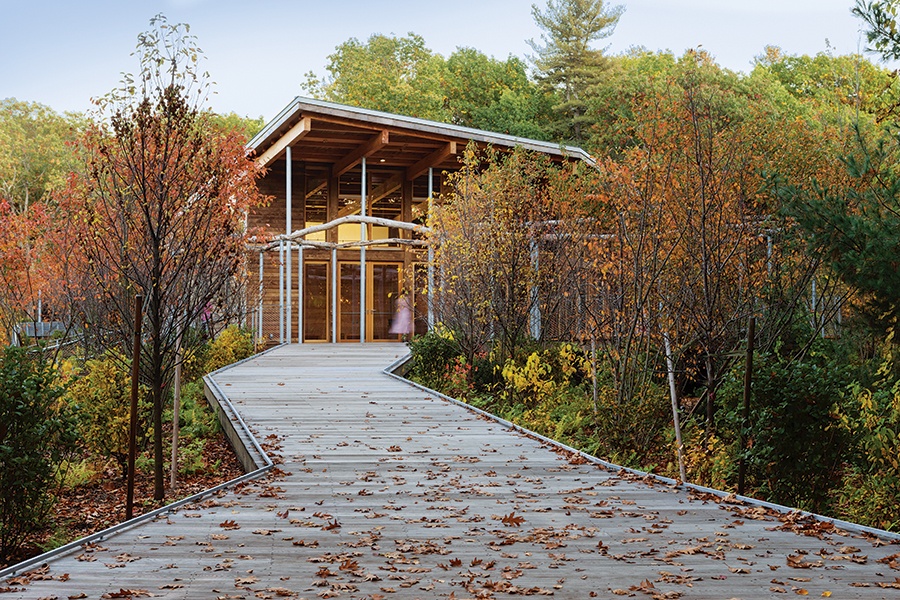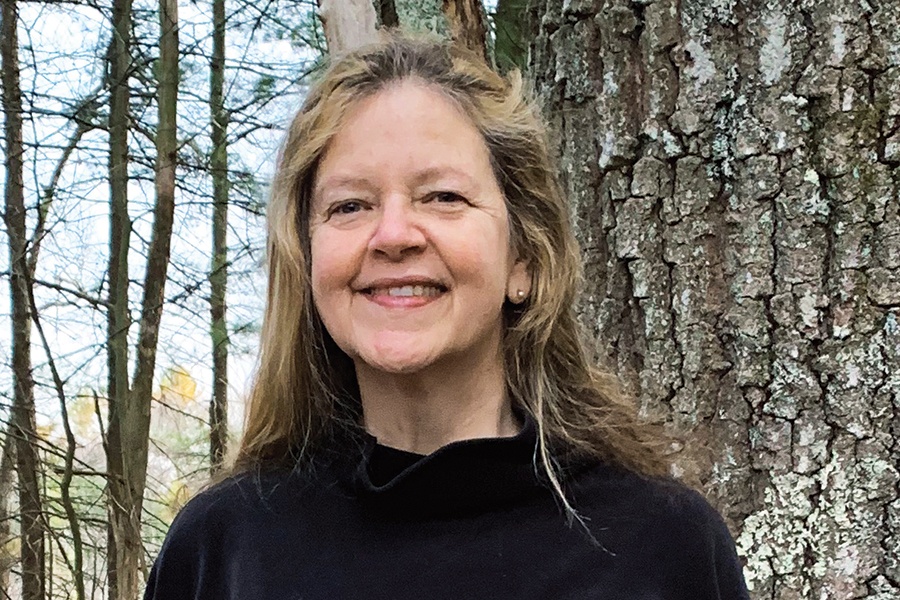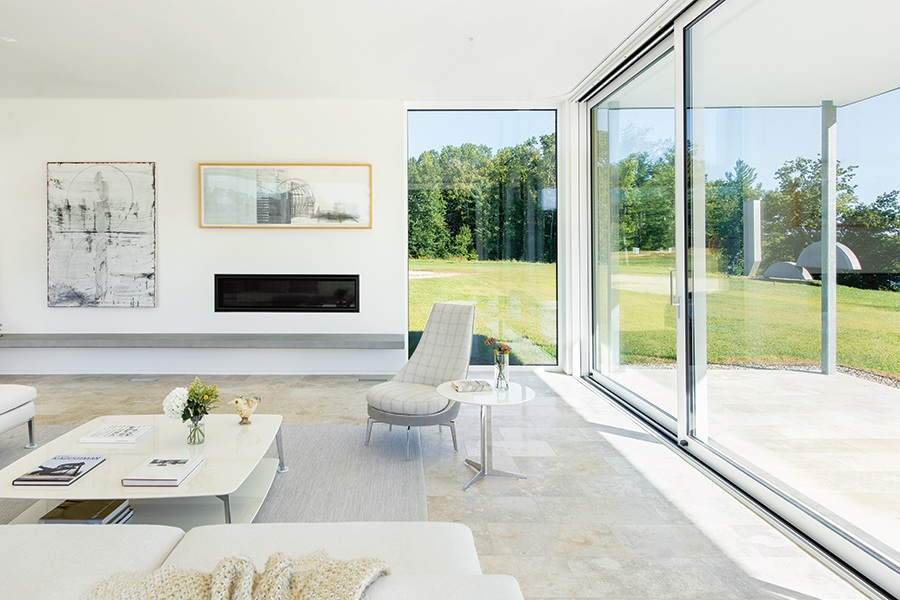Architect Maryann Thompson Talks Sustainable and Accessible Design
We caught up with the Cambridge-based pro, who recently received two Boston Society for Architecture awards.

The Walden Pond Visitor Center features a wide wooden ramp to welcome people of all abilities. / Photo by Chuck Choi
For architect Maryann Thompson, leading her Cambridge-based design firm feels more like play than work. “[Architecture] is like a three-dimensional puzzle,” she says. “It’s really fun to solve.” Some recent challenges she’s had to hack? Climate change, accessibility, and screen usage in schools. Fortunately, 20 years after launching her eponymous company, Thompson still brings ingenuity to every house, outdoor area, and institution she has a hand in (see: her two new Boston Society for Architecture awards). “It’s inspiring to make spaces that elevate the human spirit,” she says. “I feel lucky that that’s what I do all day long.”
When did you first discover your passion for architecture?
It started pretty young. When I was given a choice in the fifth grade to go into home economics or take a mechanical drafting class, I took the mechanical drafting class because I loved drawing and math. I was the only girl in the class, and it was really fun. [Architecture] was part of my home education, as well. My dad wasn’t [an architect], but he wanted to be. So it was a dream that he passed on to me. I grew up in Ohio, and there’s a town about an hour and a half away called Columbus, Indiana. It’s [an] architectural mecca. There are [a number of] Eero Saarinen buildings, and a Skidmore, Owings & Merrill newspaper building. Architect César Pelli did a lot of work there. So did Venturi, Scott Brown and Associates, which built a fire station. The short version of the story is that my dad used to take me there every time a building would go up. Since that time, I’ve gravitated toward architectural drawing and design.

Over the past few decades, Thompson’s designs have earned more than 75 local and international awards, including two recent accolades from the BSA. / Photo by Emma Rose
It’s been 20 years since you launched your firm. Has your mission changed since 2000?
It’s stayed the same. Every time I think about what the goal for my practice is, which happens about every couple of weeks, I always say, “I want to be more sustainable. How can we think of a way of living where we’re not damaging the planet as much as we are?” [I also focus on] heightening the experiences of nature on the site, and I like to conflate that with sustainability because I think it’s all related. You’re working with the sun or you’re working with the wind. So the form of the building [is] made in response to natural systems, [but it’s also] a sustainable strategy. Creating sustainable architecture that’s site-specific doesn’t happen in every project, but that’s what my agenda is.
What new methods are you using to combat climate change?
We’ve recently been [incorporating] passive house [elements]. This basically [involves creating] a really good insulation system that [acts like] a winter coat around the house. You get a high insulation value by using more insulation than is required by code. So, for instance, instead of doing 6 inches of insulation for the roof and walls, we’ll do 10 inches. These increased levels not only help keep the warmth in during the winter, [but] they also help keep the interior shielded from hot sun in the summer. Then, when you [add] triple-glazed windows, you can make your heating-and-cooling plants really tiny. You also need a good ventilation system; when you super-insulate, you don’t have leaks [in the walls or roof], which means the air inside the building isn’t moving. You have to do air exchanges from the outside in a mechanical way. If you couple all-electric utilities with solar panels, you can easily get off the grid.
A lot of your projects blur the lines between indoor and outdoor spaces. Why is nature so important to you?
I’ve always found a lot of peace and solace through nature. It has a healing aspect to it that I try to heighten in my projects. In urban settings [there isn’t] a lot of nature around, so I use light as a medium. There’s something about light that adds a sacred quality to [a space]. It reminds you that you’re part of a natural system.

Floor-to-ceiling glass—a trademark of architect Maryann Thompson’s schemes—helps bring a sense of peace to this New Hampshire home. / Photo by Chuck Choi
You’ve used this design tactic in educational facilities such as the Early Learning Center in New Jersey, which earned you a 2019 BSA award. How can students benefit from this principle?
There have been a lot of studies about how children who experience nature or even just have views of greenery do better on exams. There’s one study that says by having daylight in the classroom, test scores will go way up. I think it’s because you’re constantly woken up as the sun changes; it keeps you alert. It also creates a sense of peace so [students aren’t] having creative blocks during an exam because they’re feeling calm.
How have you seen school design change over the past few decades?
Screen usage in schools has not been a positive thing because it’s created the desire to have fewer windows. The schools from the 1920s and 1930s—those big, brick schools with giant windows—were amazing. I think it has gone downhill, so I’m trying to reverse that. The Early Learning Center serves [some] 160 kids, so it could have been a giant warehouse-type [structure]. [Instead] we created a village of [buildings] that get light from three sides, and the landscape is full of playgrounds. The children have a seamless indoor/outdoor experience. Plus, all the buildings are linked by accessible ramps.
Speaking of accessibility, you also won a 2019 BSA award for the Walden Pond Visitor Center’s accessible design. What makes this project special?
I think the reason that project won an accessibility award is because we took the accessibility aspect [of the entry] and made it the main experience. It’s a giant ramp, [which feels] like a lizard’s tongue; it grabs you when you’re approaching the pond and draws you into the building. Accessibility [isn’t] something that’s secondary. It’s the primary way you enter the building. So the people who need to use it and people who don’t need to use it all [experience] it together. Everyone, with all of their bodily differences, feels comfortable coming and going.
What’s next for you?
I have so many exciting projects! We’re going to be building a bathhouse [at Walden Pond]. The road down to the pond is way too steep for a wheelchair. It’s even scary to walk down. So we’re weaving an accessible path through the woods to the beach, and the bathhouse will be at the bottom of that path. There will be no thresholds; the floor is flush with the outside [so] people can get in and out easily. It’ll be fun to turn that into art.


