On the Market: A Scandinavian Chic Renovation in Brookline
This family home is chock-full of treasures, including an indoor rock climbing wall, a hidden walk-in pantry, and a handy laundry chute.

Photo via Compass
33 Leicester St., Brookline
Price: $7,150,000
Size: 6,556 square feet
Bedrooms: 5
Baths: 4.5
The beauty of this property can be summed up in one simple sentence: “The home was designed for a growing family who loves to cook,” as listing agent Hilary Maddox puts it. So, yes, you can expect a kitchen that looks like the designer backdrop for a cooking show, but you can also find nifty features that take into account the idiosyncrasies of a family.
Look to one kid’s bedroom for an example: A rock-climbing panel is built into the wall itself, and cuts through into the third floor so that kiddos can clamber to the top and hoist themselves into the play space above. (You can also take the stairs, if bouldering isn’t your thing.) The laundry chute on the third level that drops all the way down to the basement is another handy accessory that can save the time and energy of lugging the hamper all the way downstairs. Where, for the record, there is a guest suite, wine room, and gym on top of a laundry room.
While most of the spaces are designed for family members of all ages to commune, the master suite serves as a complete oasis away from everything else. The windows display tranquil treetop views and even a glimpse of Brookline Reservoir, while the bathroom is a personal spa. Hexagonal tiles with a starburst pattern cover the floors underneath the wall-mounted vanities and continue into the area with a deep soaking tub and two shower heads. Because the shower is curbless, turning on the hot water essentially transforms the bath into a massive steam room.
The kitchen carries the Scandinavian look into the main level. Swiss cross tiles from California brand Clé embolden one wall and a window seat with drawers underneath forms a sunny nook on the opposite side. One set of open shelving provides a spot to show off your most aesthetically pleasing dishes, but the rest of the storage is concealed by minimalist cabinetry—including a hidden walk-in pantry. As the gourmet hub of the home, the eat-in is a dazzling space to flex your culinary muscle, but it’s also a central retreat for doing work or homework throughout the day.
Though the original house was constructed in 1895, you’d never guess it from the thoroughly clean and contemporary design, which was a 2017 renovation collaboration between the sellers and local architecture firm ZeroEnergy Design. But outside, you can get a 125-year-old view of the front exterior, which has been preserved. Out back, the focus on family comes back into play: There’s an in-ground heated pool, a patio dining area, a built-in grill and fire pit, and a paved sport court where the whole gang can hang out from day to night.
For information, contact Hilary Maddox, Compass, compass.com.
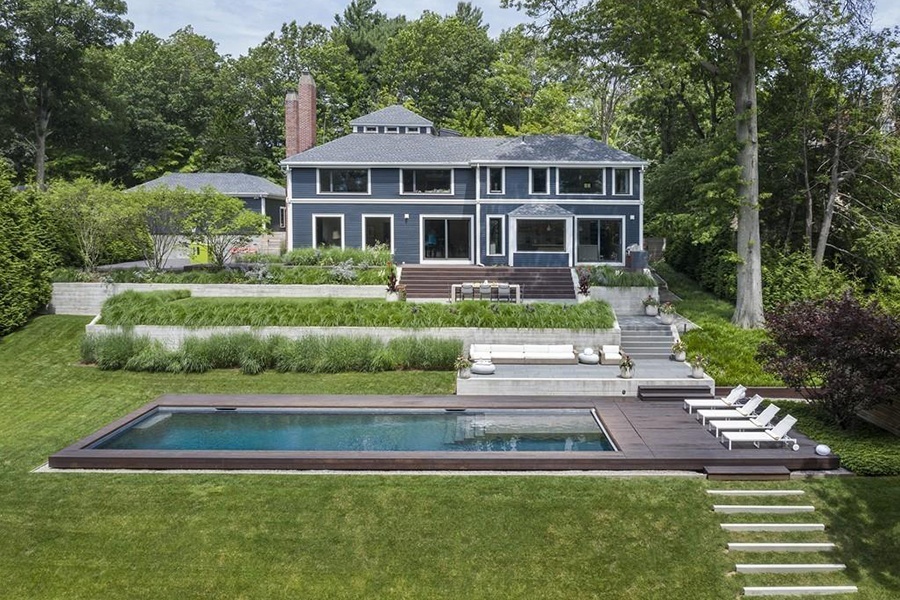
Photo via Compass
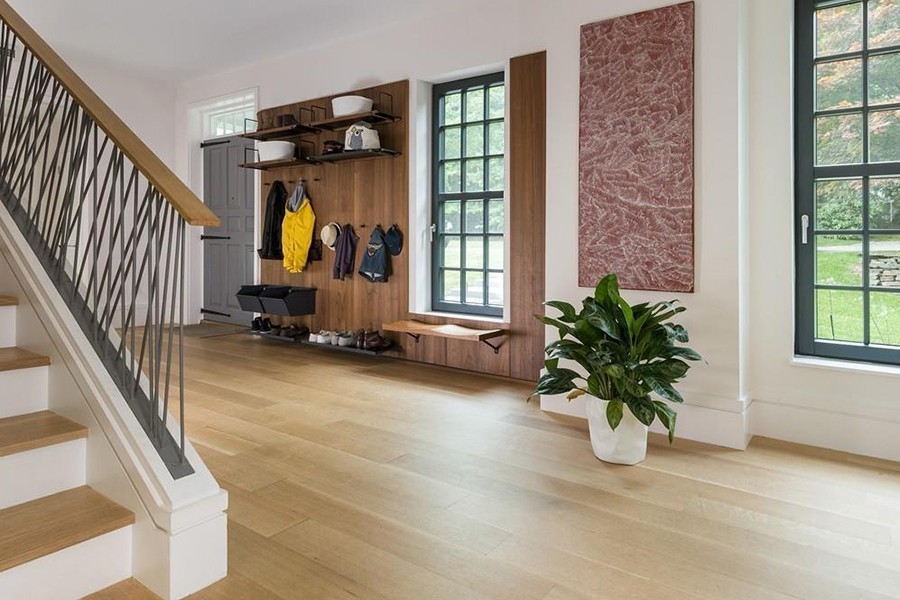
Photo via Compass
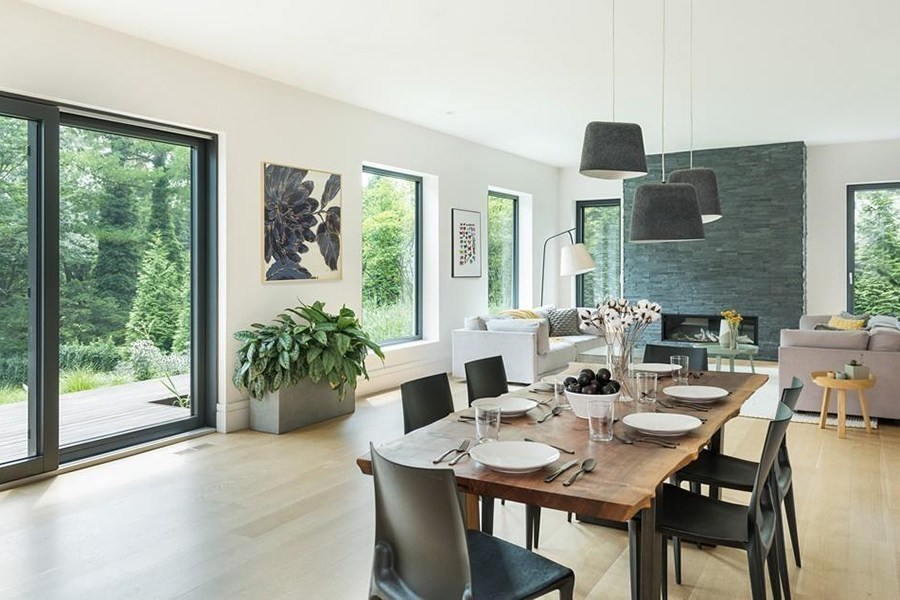
Photo via Compass

Photo via Compass
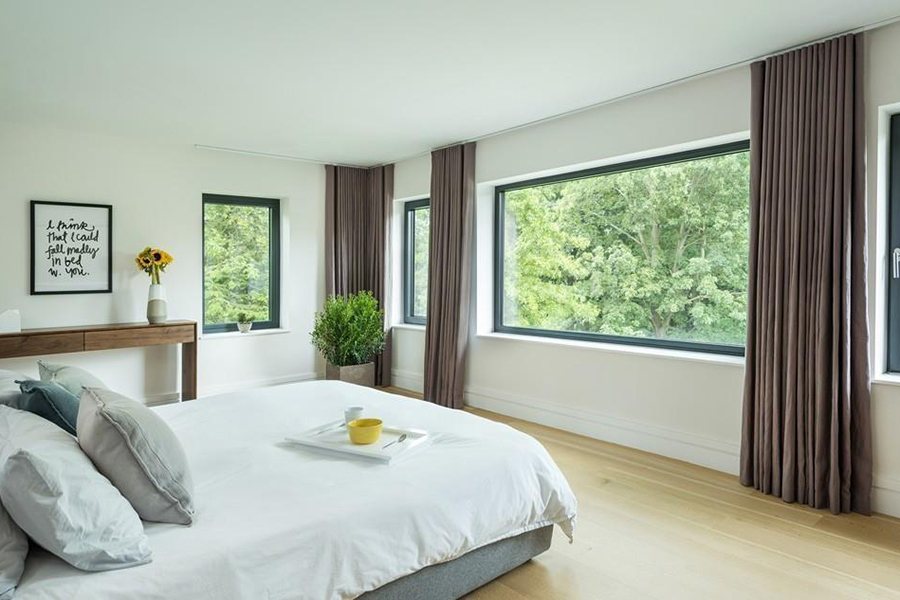
Photo via Compass
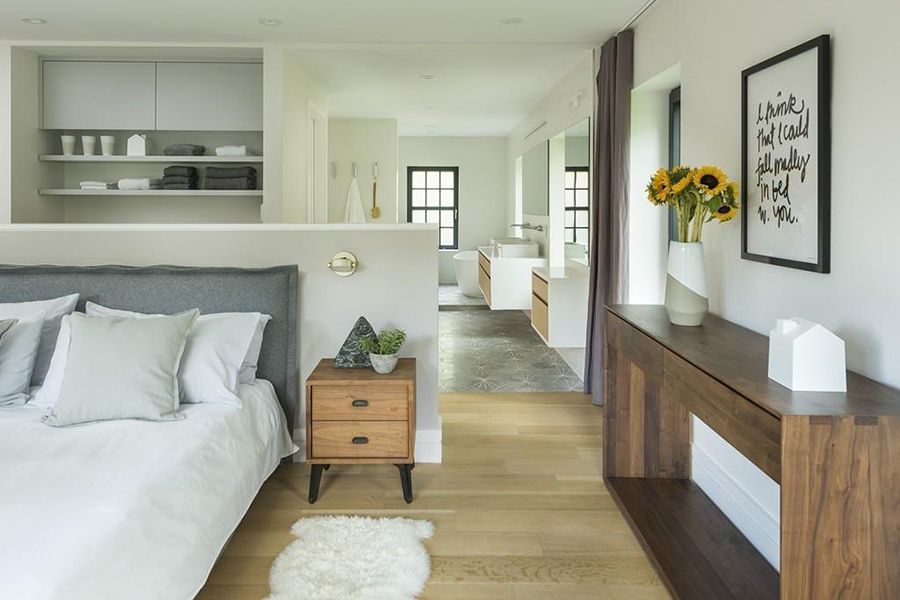
Photo via Compass
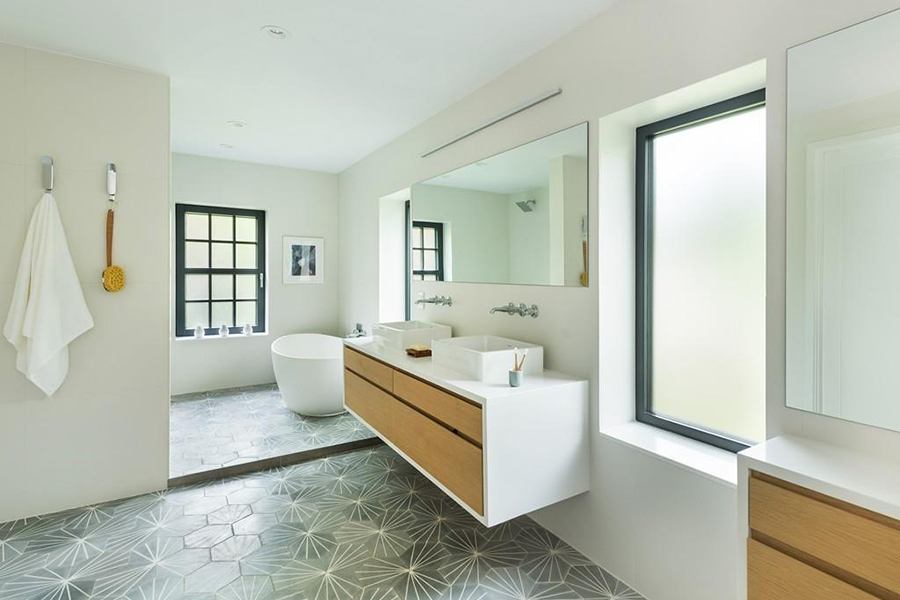
Photo via Compass
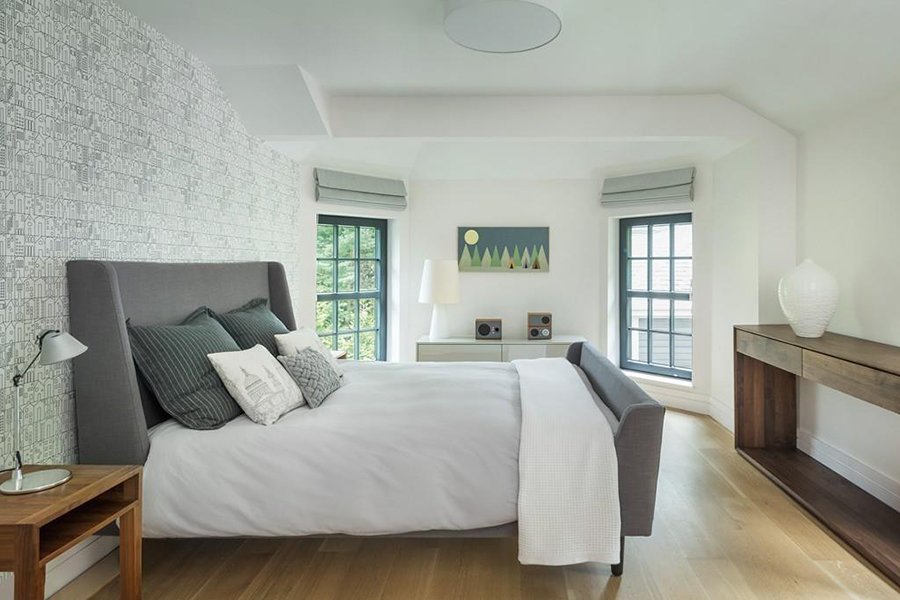
Photo via Compass
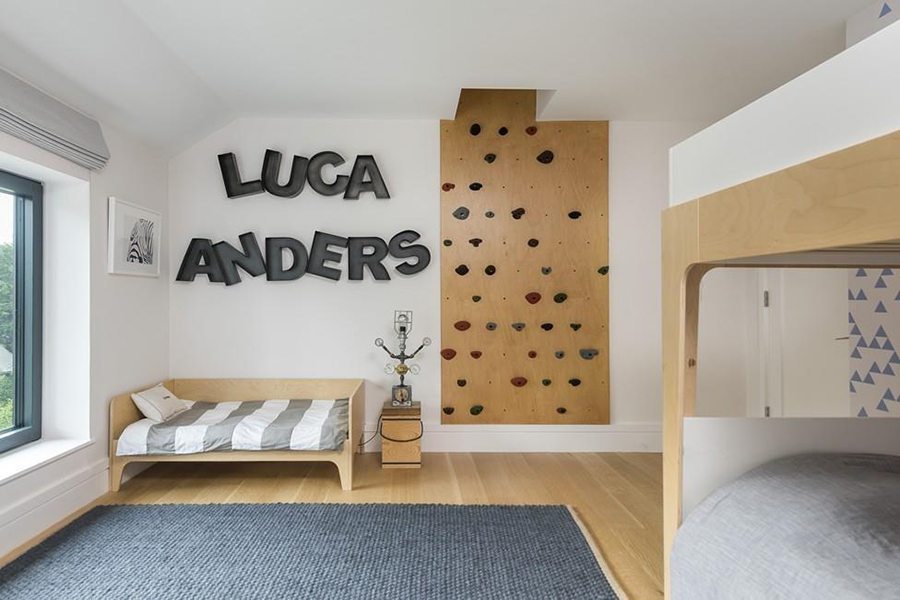
Photo via Compass
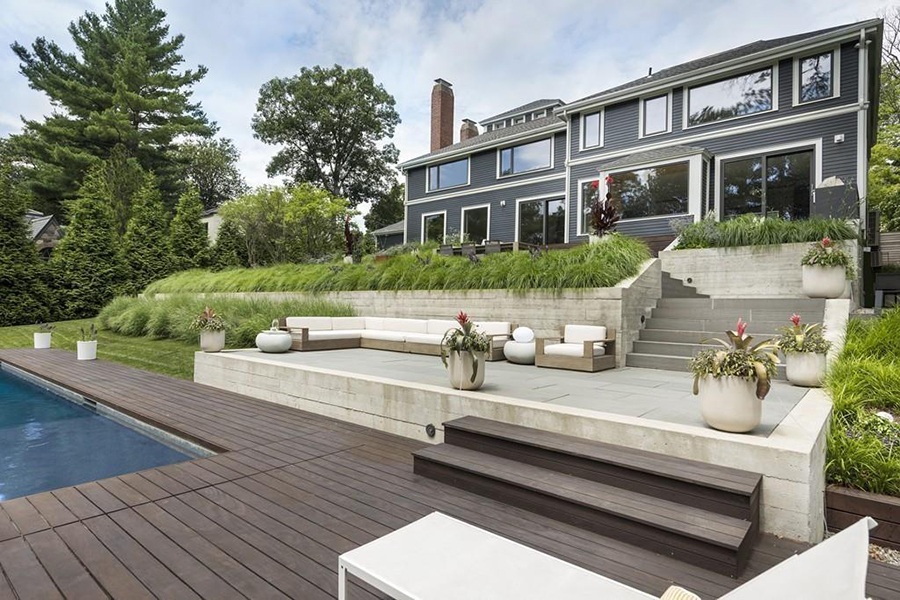
Photo via Compass
The Boston Home team has curated a list of the best home design and home remodeling professionals in Boston, including architects, builders, kitchen and bath experts, lighting designers, and more. Get the help you need with FindIt/Boston's guide to home renovation pros.


