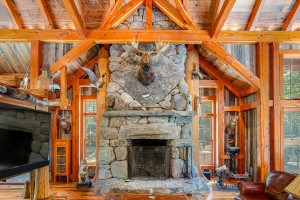A Famed Architect, a Cambridge Condo, and Reworked Traffic Flow
Moskow Linn Architects reverts a local residence to its single-family roots with an improved circulation pattern, ample exposures, and a deeper connection to the landscape.
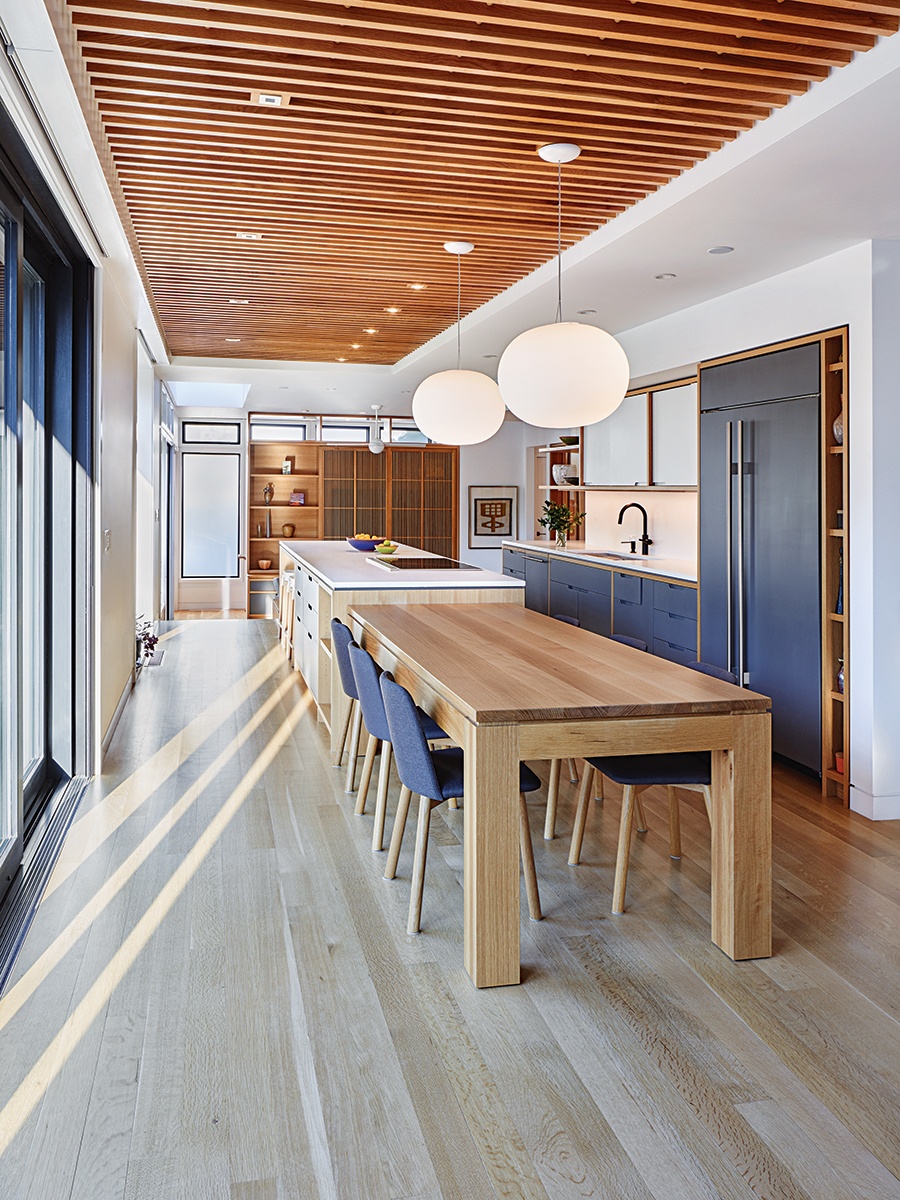
Photo by Jane Messinger
Architect
Moskow Linn Architects
Traffic flow was the main problem at this Cambridge residence. “You went up half a level into the mezzanine, down half a level into the bedroom, and there was a walkout that felt like a basement, and that took you back up a few stairs into the backyard,” says Robert Linn, a partner at Moskow Linn Architects. As a lead on the project, Linn’s goal was to transform the structure into a home with a less stop-and-go circulation pattern.
“The same with the kitchen, which had a four-foot drop into the yard that followed the natural grade of the sidewalk,” says Katherine Signell, another member of the design team. “The flow really didn’t work.”
The house was originally designed and owned by Tom Payette, the late, famed commercial architect. As he aged, he turned the house into a condo and sold the top two floors to the present owners—then they purchased the ground level back from Payette when he moved.
The owners hired Keith Moskow, a partner at the firm, and Linn, their longtime friend, to make their living space less of a trip hazard, while bringing in more natural light and reinforcing the connection between the interior and exterior spaces.
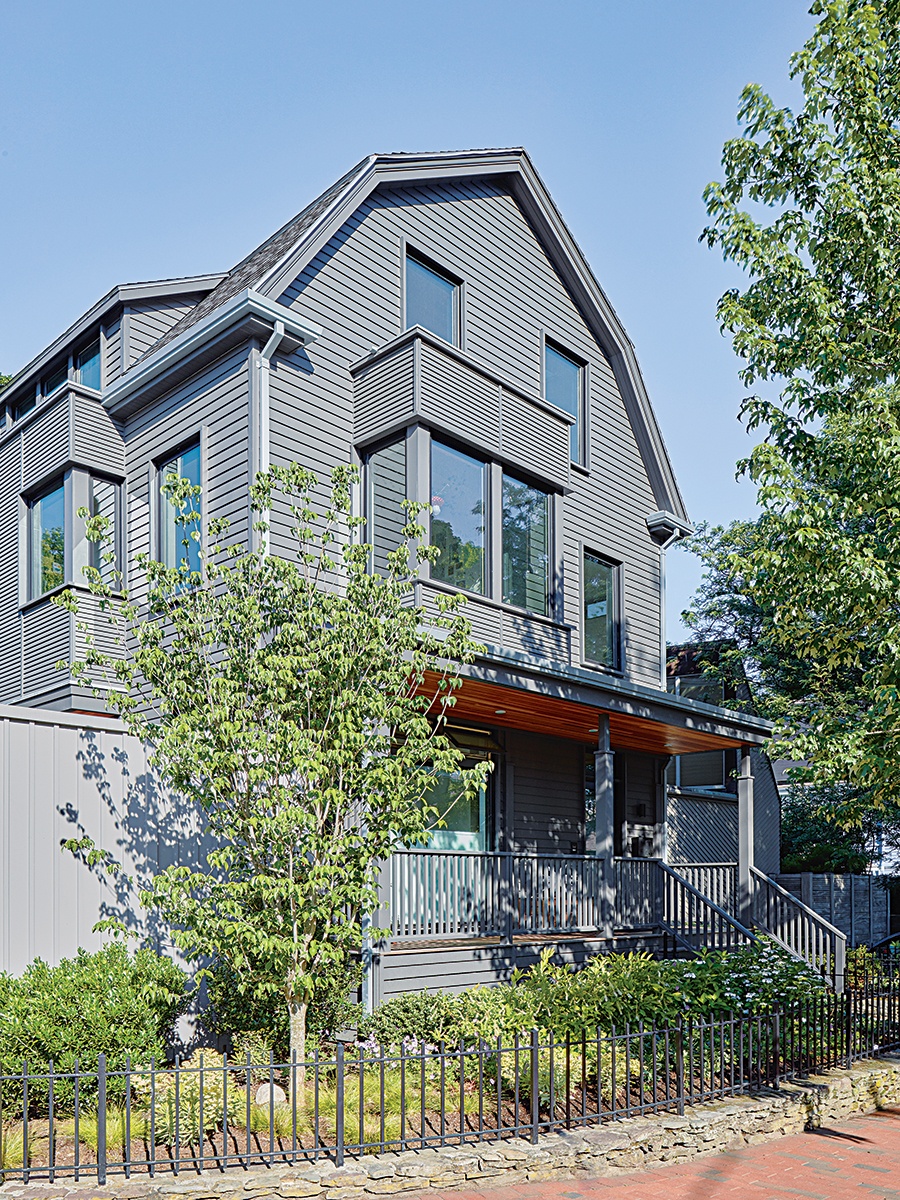
Lisa Geirsbach of G2 Landscape Collaborative created foliage on the street level, adjacent to the pool enclosed behind a fence. / Photo by Jane Messinger
“Because the former owner was an architect, he had experimented with different things,” Linn says. “The space had a postmodern feeling but was dated—and there was a pool right up to the foundation. It was a yard of water.”
“In Cambridge,” he continues, “that’s very odd. But there was a nine- or ten-foot privacy fence that surrounded everything so that, when you’re in the pool, you feel completely separate from a relatively urban [area]. Also, that whole side of the building was flooded with natural light, and there were roof decks and terraces on the units. They wanted to maintain that connection to the outdoor space but also keep the privacy.”
“The circulation on the inside was also set up for a condo,” Signell says. “There was a staircase up to the second floor that wasn’t in the right spot, so we ripped it out and relocated it, replacing it with a switchback staircase to eliminate the need for long narrow hallways so that you could enjoy the center of the space, rather than the edges.”
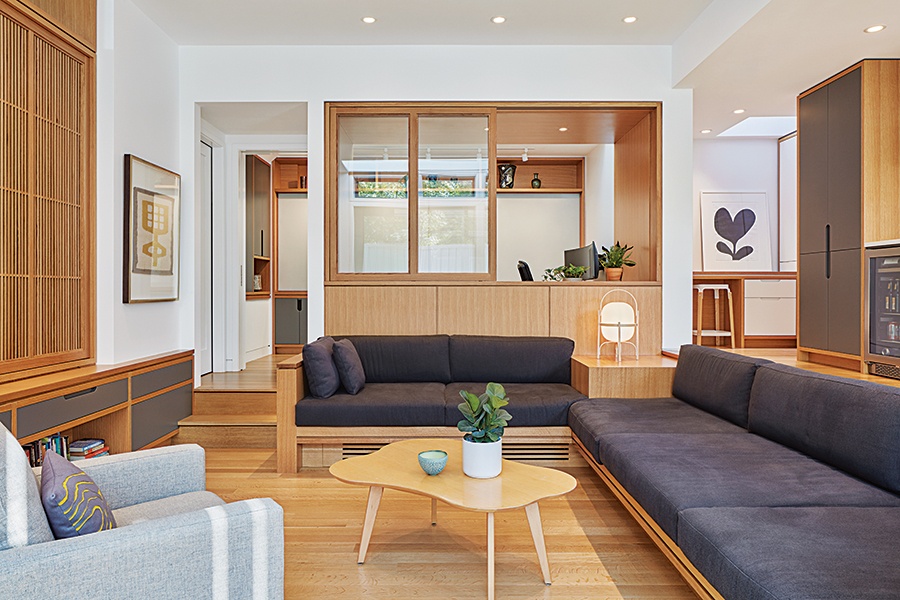
Principal builder Mike Langione of Langione Brothers kept the original sunken living room during the overhaul of the interior, leaving space for a custom built-in sofa to fill the communal space. / Photo by Jane Messinger
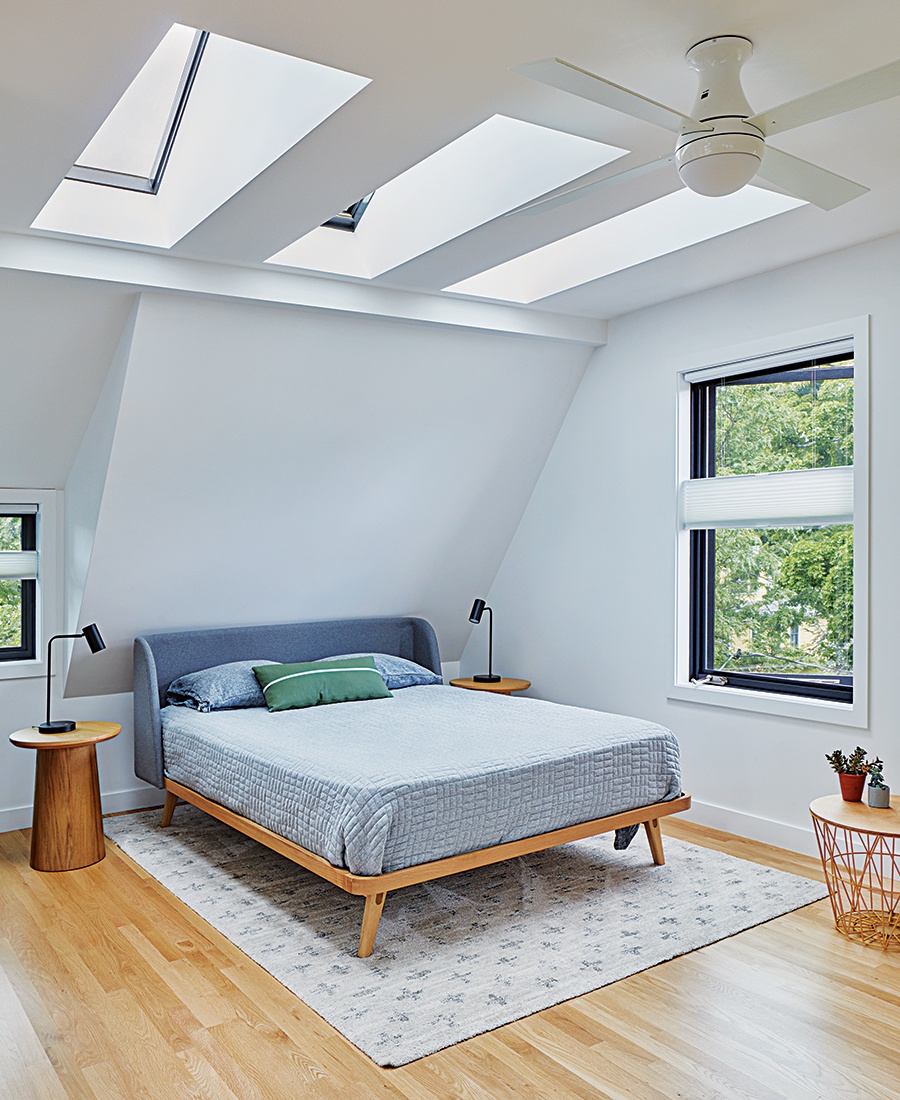
The third-floor living space was extended to enclose what was originally a roof deck. Skylights were created to bring light in while retaining the architecture’s integrity. / Photo by Jane Messinger
The renovation also involved opening the kitchen to the sunken family room, bringing in the natural light from the street-facing bay window and the yard-facing side of the home. They kept two skylights in the living space and added one in the glass-enclosed office to bring more light into the kitchen, which was built against the wall that joined the condo next door. Bedrooms were reconfigured on the second floor, and the extended third floor became a flex space. And everywhere it made sense to do so, they added glass sliding doors and windows.
“In our respect to the Payette family, we didn’t switch the massing of the house,” Moskow says. “But we did alter the way the exterior related to the interior.”
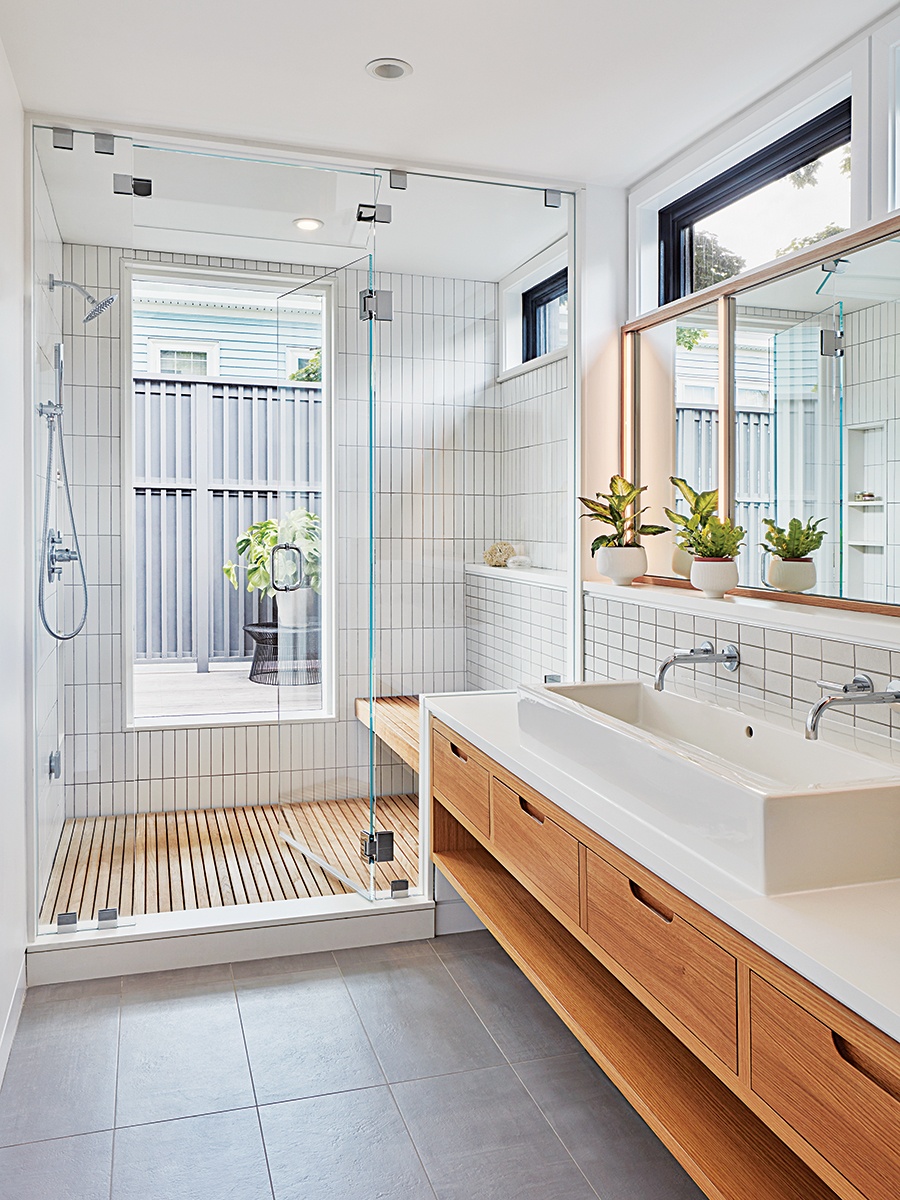
The master bathroom’s cabinetry and paneled shower floor and all other custom woodwork in the house was done by Mobi Cabinets. / Photo by Jane Messinger
First published in the print edition of Boston Home’s Spring 2023 issue, with the headline, “Upstairs Downstairs.”


