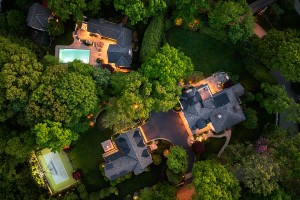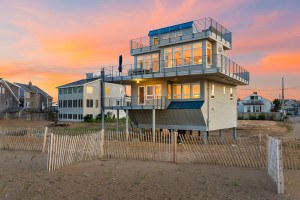An Architectural Marvel in West Falmouth Raises Eyebrows
A summer home is reimagined with a design that emphasizes its newly elevated situation.
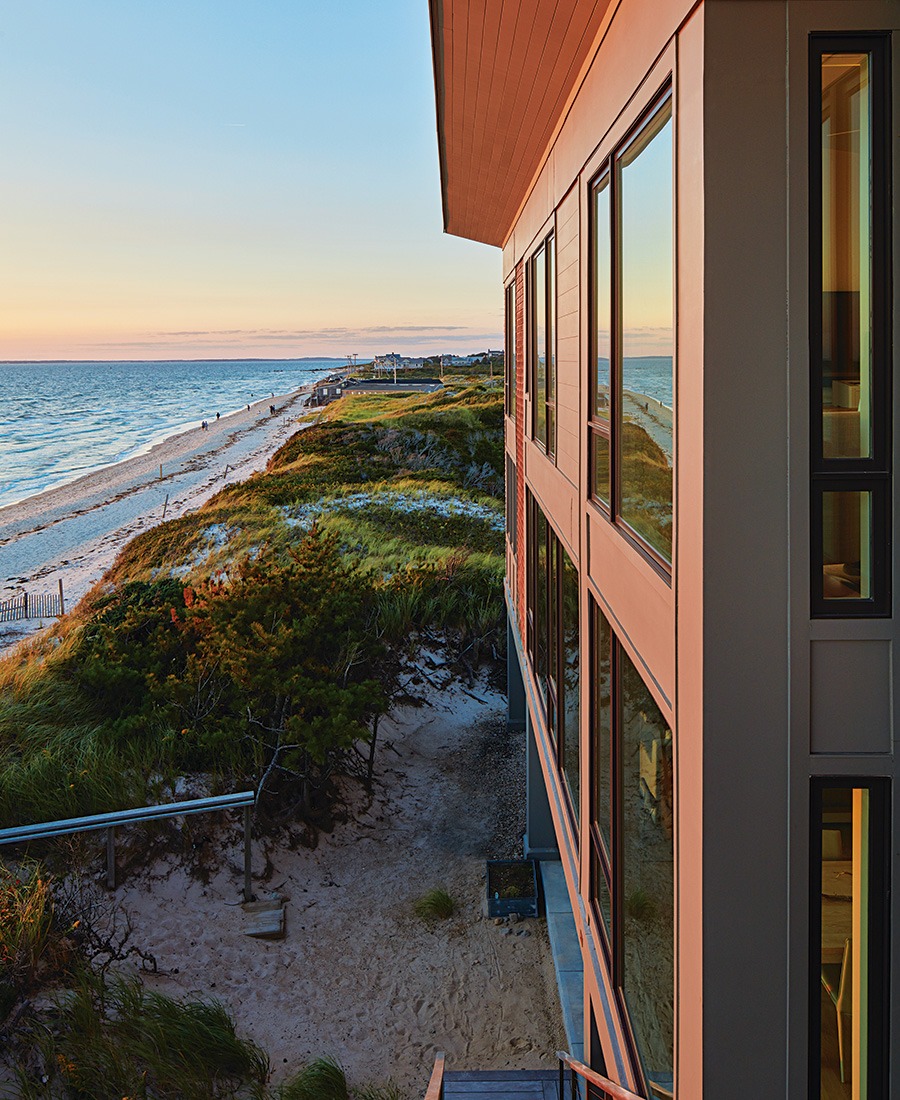
The 360-degree view includes Buzzards Bay to the west, West Falmouth Harbor to the north and east, ad Sippewissett Marsh to the southeast. “I’ve never experienced this much view in this area,” Neubauer says. “Every time I come, it takes my breath away.” / Photo by Jane Messinger
Jill Neubauer knew that the home she designed on Chapoquoit Beach in West Falmouth would garner controversy. After all, to meet FEMA regulations, the house would be elevated on steel beams. As such, it would be prominent in the landscape. In an area that prizes its classic architecture and natural environment, most people preferred that the home remain a ubiquitous New England beach cottage barely visible in the dunes.
“The new design couldn’t be about ego,” the architect says. “Rather, the house needed to say, ‘Look, I can’t help that I have to exist 10 feet in the air; I’m grateful to be here.’” Still, Neubauer did not create a replica of the expanded Cape Cod–style home. “An old house perched on stilts would look ridiculous,” she asserts. “We needed to acknowledge that this is an intensely engineered building, not pretend it didn’t happen.”
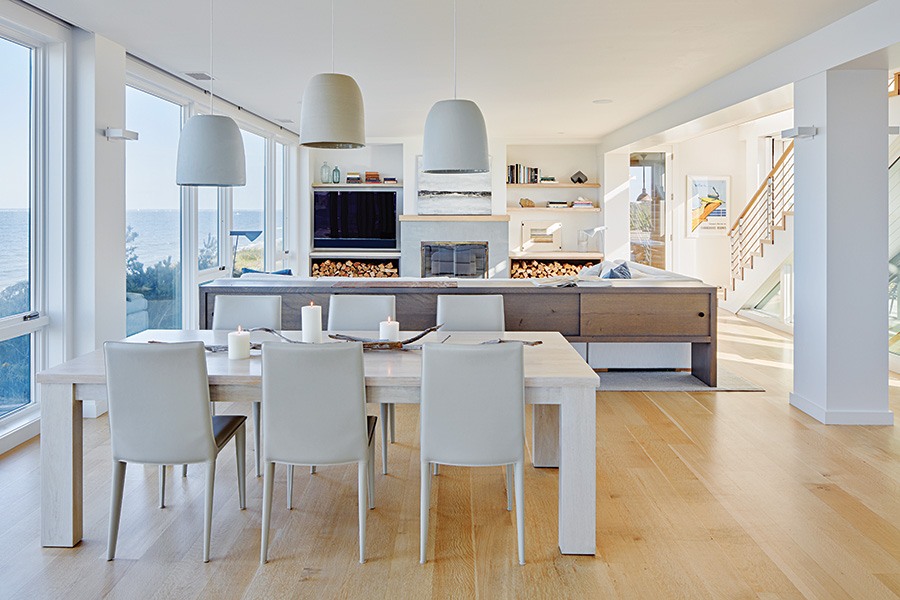
Saltwoods made the 15-foot white-oak console with a rusted steel insert on top to withstand a piping hot dish just out of the oven. / Photo by Jane Messinger
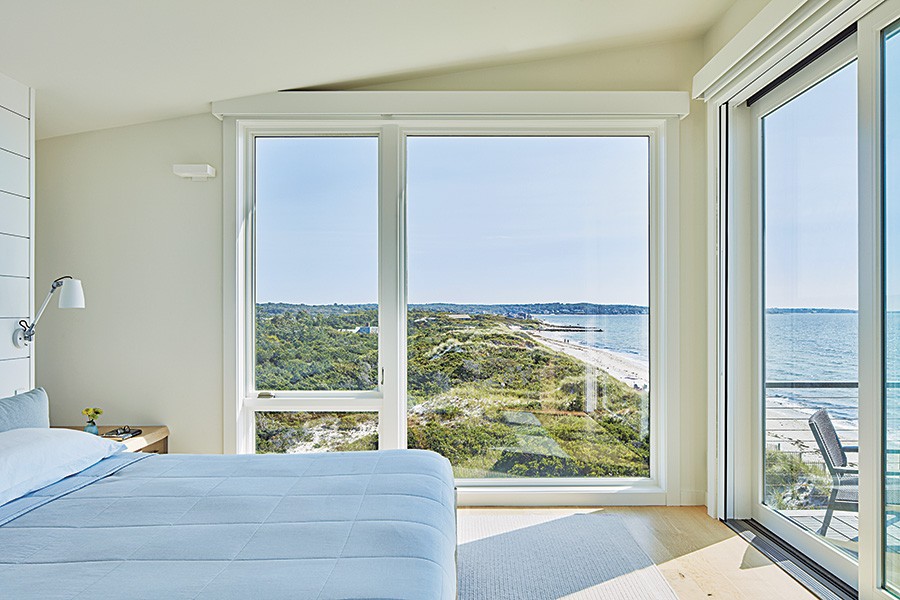
Floor-to-ceiling windows—and a sliding glass door that opens to a private deck—in the primary bedroom suite capture the sunrise over Chapoquoit Beach. / Photo by Jane Messinger
Intensely engineered indeed. There are 65 corkscrew-like piles that descend 40 to 43 feet into the dune. A concrete-grade beam about 4 feet below grade caps the piles to connect them, and 19 steel columns rise from it out of the ground. “There’s 50 feet of engineering before the house even begins,” Neubauer says.
To achieve a design that would feel current without drawing even more attention to itself, Neubauer simplified the footprint of the original, which had numerous jigs and jogs. “The shape of the new house is quieter, just one shift on a narrow rectangle, and it’s not pretending to be historic,” Neubauer explains.
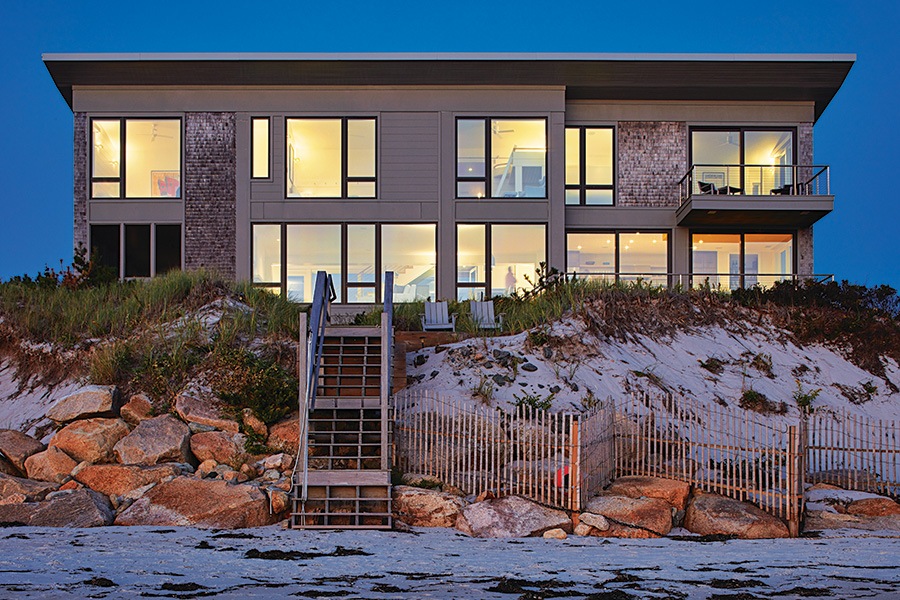
The house supports every aspect of life on the beach. “We tell clients, you’ll get an outdoor shower, a pantry, a mudroom, and a screened porch,” Neubauer says. “If you want a house to go with that, we can do that, too. / Photo by Jane Messinger
That said, the white-cedar shingle siding nods to local vernacular architecture. Plus, its texture and scale help de-emphasize the monolithic form. Large panels painted a gray-brown shade inspired by beach boulders anchor the large panes of glass. “The colors are sensitive to the surrounding environment,” the architect says.
Neubauer pulls natural materials that echo the landscape through the interior, melting the visual barriers between them. In the unconditioned mudroom beneath the dwelling—where translucent fiberglass panels will break away when a severe storm brings waves through—sits a 14-foot-long live-edge, reclaimed-oak bench atop a bluestone floor.
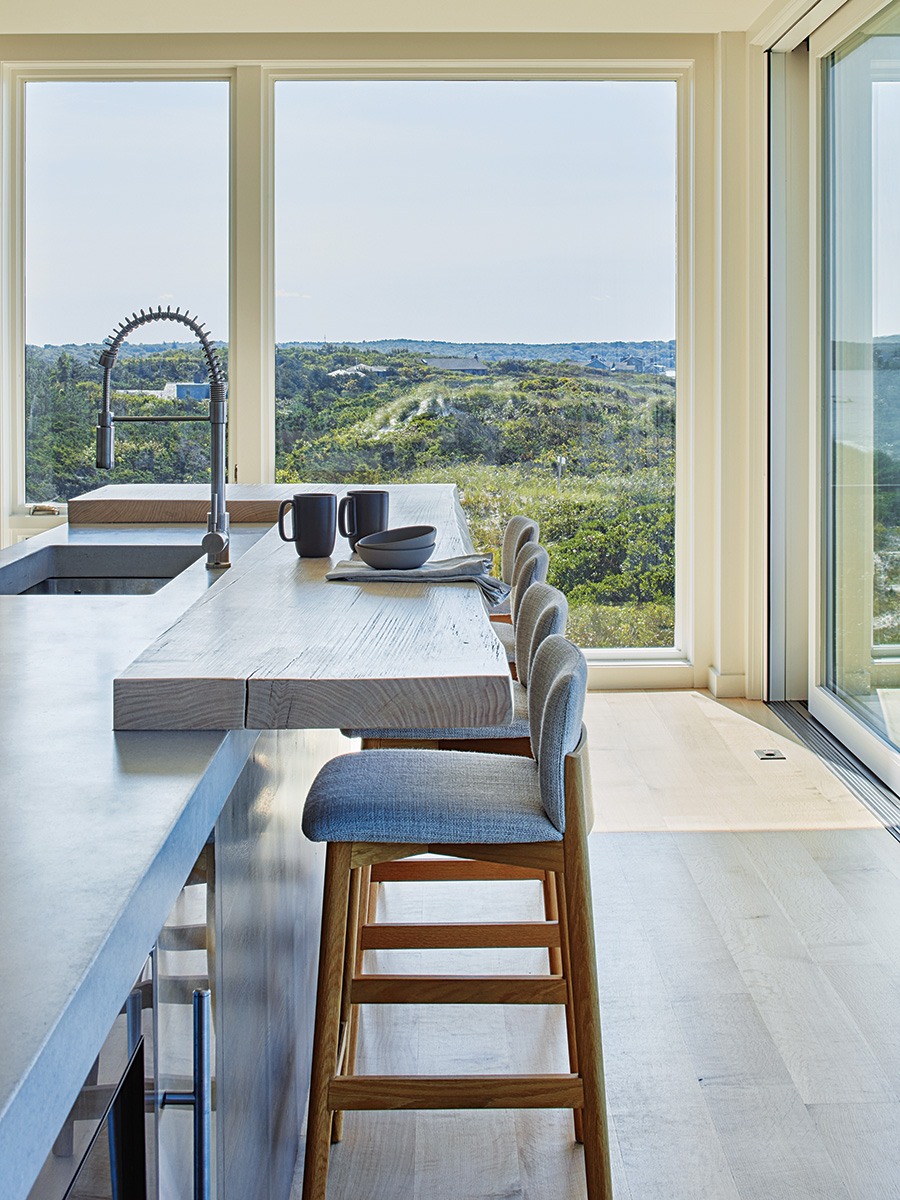
Brooks Custom in Mount Kisco made all the concrete countertops, including the one in the kitchen, which boasts a cantilevered, reclaimed white-oak slab from Cataumet Sawmill in Falmouth. / Photo by Jane Messinger
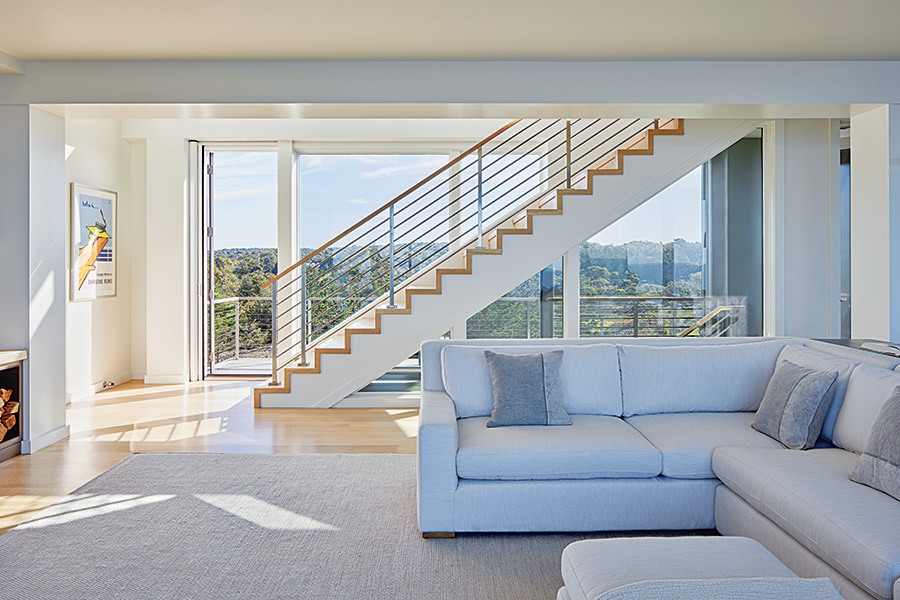
Interior elements, such as the stair, have a strong architectural presence. “When the wind howls off the bay, there’s not even a vibration,” the architect says. “It’s emotionally important in a home like this that you feel secure in turbulent weather.” / Photo by Jane Messinger
A modern stair ascends to the main living spaces, which stretch in an airy rectangle that parallels the horizon and whose assigned uses follow the path of the sun. The kitchen captures the sunrise as it peeks over the long dune view. Character-grade oak cabinetry with a watery blue stain resembles the color of waves washing over the sand, and concrete countertops are buttery soft.
At the other end of the space, a fireplace with a bluestone surround offers a sense of stability that juxtaposes the glorious but exposed setup resulting from so much glass. Log-filled, rusty steel-lined niches infuse warmth, as does the golden glow that bathes the seating area during cocktail hour. On the flip side of the fireplace, friends and family gather for dinner and a spectacular sunset on the screened porch.
“The materiality of the architecture creates a direct conversation with what we see outside,” Neubauer muses. “In this house, you experience nature fully.”
First published in the print edition of the Boston Home Summer 2024 issue, with the headline “Up in the Air.”
