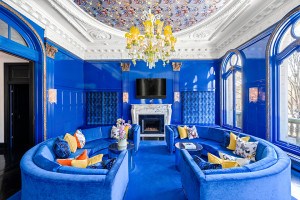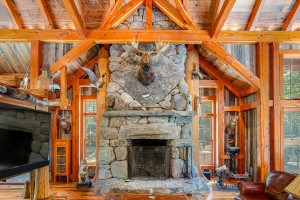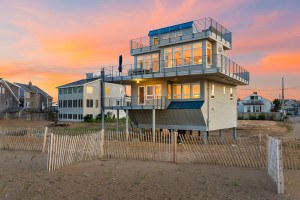Inside a Raffles Boston Residence with a Secret Batman-Inspired Room
A retired homeowner abandons his brownstone for a 28th-floor unit in a luxury high-rise hotel, tailored by his longtime designer Paula Daher.

A terrace lines one side of the glass tower to provide views of the city that range from the Charles River to Boston Harbor. Because the height can make for windy conditions, Paula Daher carefully chose furniture with heft and solid construction. / Photo by Michael J. Lee
This article is from the winter 2025 issue of Boston Home. Sign up here to receive a subscription.
Paula Daher and William VanArsdale have worked on five projects together. “Over the past twenty years, she has designed every home I’ve lived in,” VanArsdale says. “I don’t recall them all.”
But his interior designer does. “There was one in the suburbs,” Daher explains. “And three in Boston.”
“I had no intention of leaving my last one, a triplex in a Back Bay brownstone,” VanArsdale says. “But a friend convinced me to go see the new residences at Raffles, and I fell in love.” VanArsdale, who retired from a private equity career in diversified manufacturing, was taken with the self-contained nature of life in the luxury hotel building.
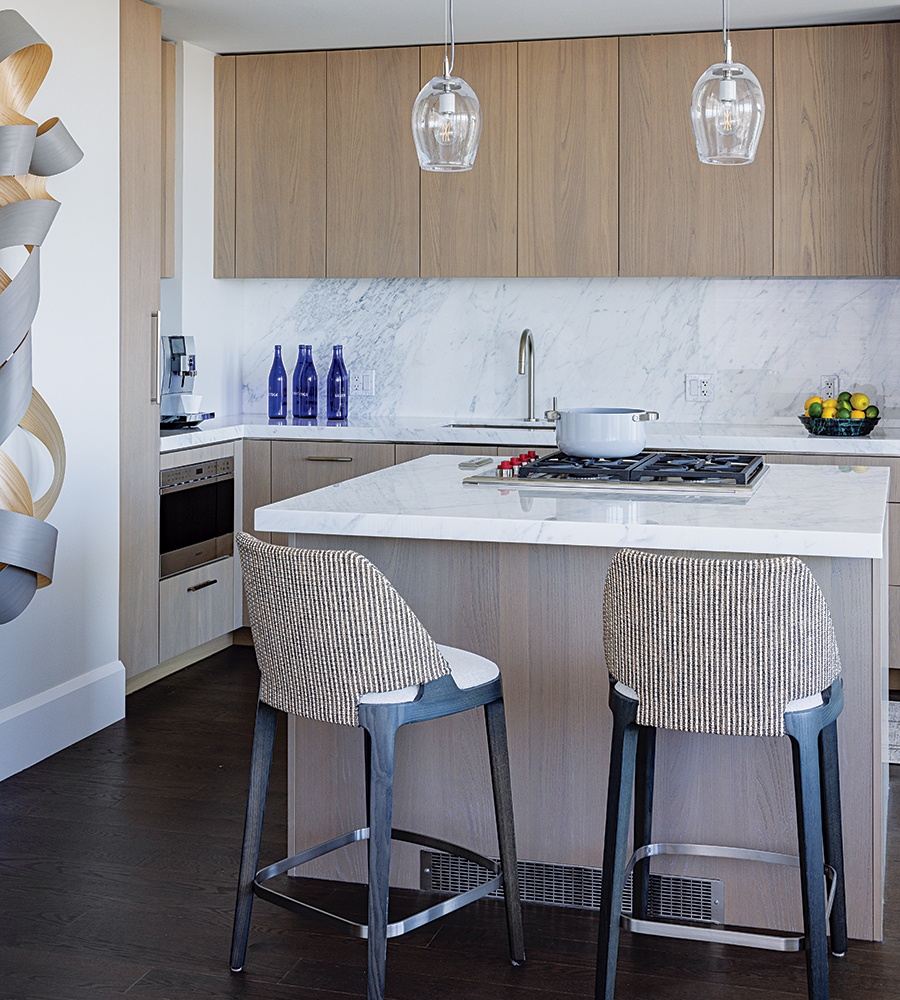
Located inside the entry, the kitchen features a marble backsplash and a marble-topped island. The counter stools are among the few pieces of
furniture that moved from the owner’s previous home. / Photo by Michael J. Lee
“It’s like a city in itself, with a pool, a gym, a spa, a variety of restaurants, and concierge service that brings in my groceries and puts them away,” he says. “Best of all is the staff. They are amazing.”
But, in exchange for single-level living with all of the amenities, he did not want to sacrifice his view of the Charles, his fireplace, or his outdoor space. He found them all on the 28th floor of the glass tower, in one of the few units to boast both a fireplace and a terrace. It also has extensive views, including the Charles River and Boston Harbor. He bought the 2,800-square-foot, two-bedroom-plus unit and called Daher.
“I never considered another designer,” he says. “She knows me, my taste, and my lifestyle. I love working with her.”
“When he bought it, it was a white box,” says Daher, who has a studio in Boston’s Back Bay and in Kennebunk, Maine, where she is in the process of opening a retail store. “It was a chance to create a sophisticated and grownup space while introducing elements of his personality.”

The living room’s elegant white-oak-paneled fireplace wall hides the entrance to what the homeowner calls his “Speakeasy Batcave.” To open the door, he tilts the head of Shakespeare resting on a small side table. / Photo by Michael J. Lee
VanArsdale loves to entertain, he loves secret rooms, and he is a major Batman fan. In his new home, he wanted to highlight all of those. “We made the second guest room into a hidden speakeasy that is concealed by the millwork,” Daher says. “A section of the white-oak-paneled fireplace wall opens into this room. This interior is darker than the living room, and it’s where he and his friends like to sip cocktails, listen to music, watch TV, and talk.”
“It’s got a great stereo system and is wired for surround sound,” VanArsdale says. “And there’s plenty of comfortable seating. Best of all is the way the door, which looks like part of the living room paneling, opens: Just like in the original Batman series, a bust of William Shakespeare stands on a small side table. To open the hidden door, I tilt Shakespeare’s head.” He calls the room the “Speakeasy Batcave.”

The “Speakeasy Batcave” is an enveloping space to sip, chat, listen to music, and enjoy the Batman-themed art. / Photo by Michael J. Lee

Photo by Michael J. Lee

Photo by Michael J. Lee
The apartment has a large primary bedroom suite and a guest suite. “I didn’t want it to be huge,” VanArsdale says. “Big enough for kids and grandkids to visit, but I wanted to make my life simpler.” Daher also chose clean-lined, classic furnishings for the space, an intentional departure from the more traditional pieces he’d had in his former home. “I did not want to feel as though I was walking into my old brownstone,” he says.
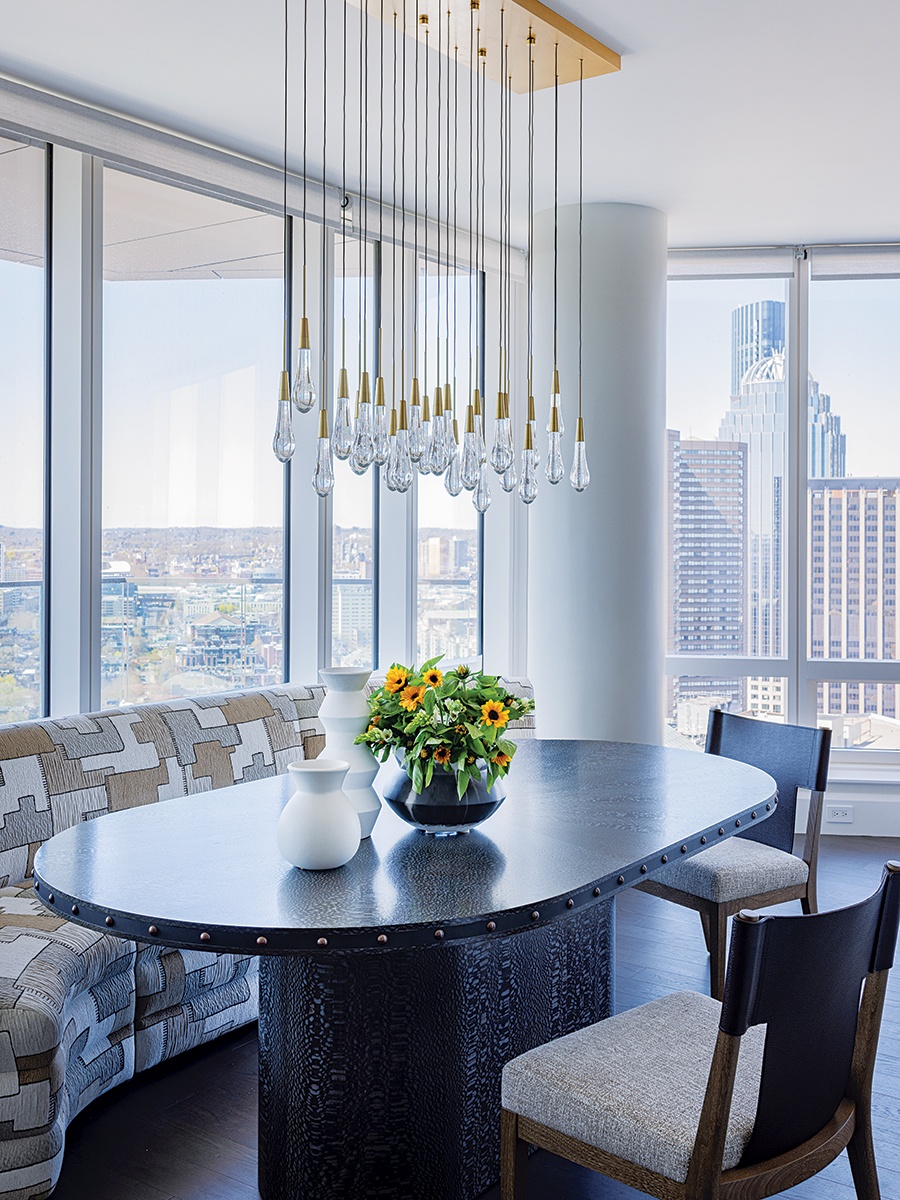
The dining area, located between the living room and the kitchen, is focused on a built-in A. Rudin banquette upholstered with geometric fabric by Romo. Descending over the nailhead-studded table is a chandelier from Arhaus. / Photo by Michael J. Lee

Blue-and-gold chinoiserie wallpaper makes a dramatic statement in the powder room. / Photo by Michael J. Lee
With floor-to-ceiling views of the city, a sleek aesthetic, and a speakeasy Batcave, it surely feels nothing like a Back Bay brownstone. As much as VanArsdale loved his former home, he has moved on to a new life full of luxury and personality.
Interior Designer
Daher Interior Design
Millwork
JH Klein Wassink
First published in the print edition of Boston Home’s Winter 2025 issue, with the headline, “Sky’s the Limit.”
Previously
- This Was The Very First Wedding Held at Raffles Boston
- Raffles, the Iconic Global Hotel Brand, Comes to Back Bay
