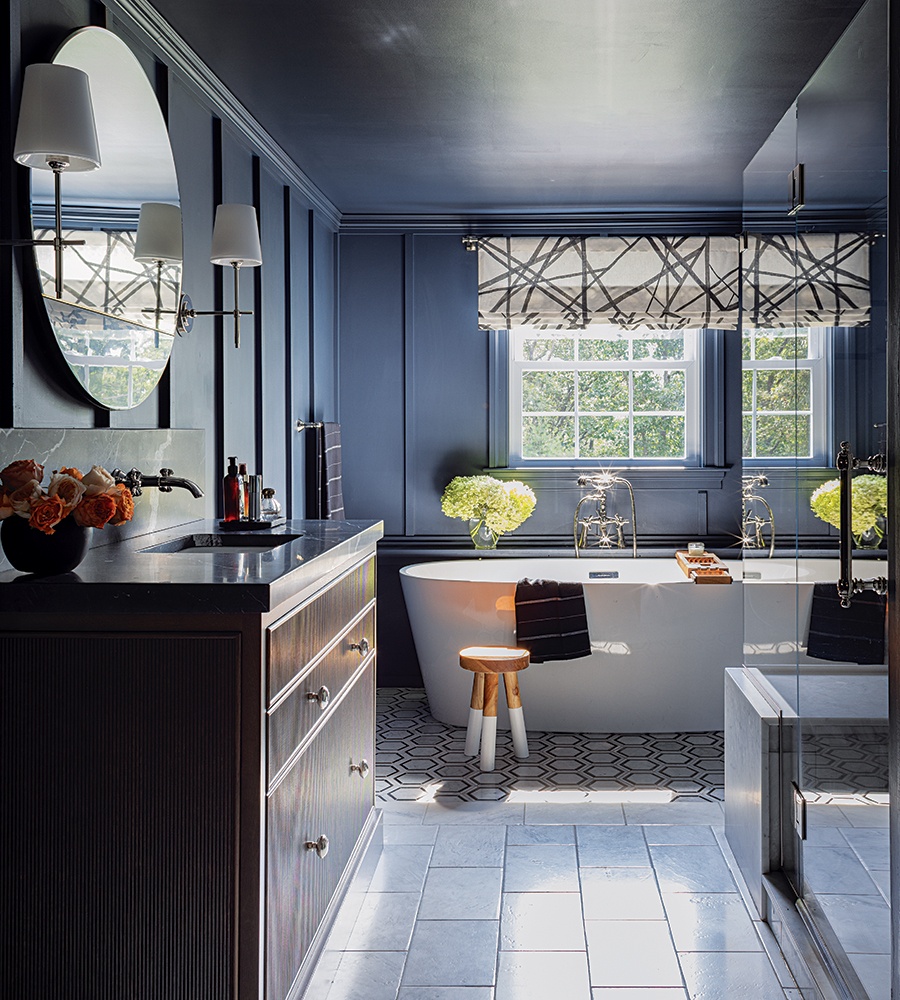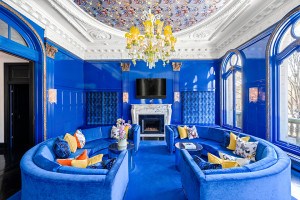Designer Kelley Elizabeth’s Bold Vision Transforms Her Bedroom Suite
A cavernous space is transformed into one couple’s dreamy primary suite with black, white, and blue tones.

The Roman shade is made of a linear Kelly Wearstler fabric; the same pattern was also used for the wallcovering in the water closet.
This article is from the winter 2025 issue of Boston Home. Sign up here to receive a subscription.
There are numerous advantages to having a vast, open room. However, such spaces don’t necessarily translate to cozy, says interior designer Kelley Elizabeth Antonuccio. And that’s what she and her husband wanted for their primary bedroom, which was created over the garage of their Garrison-style home. The couple opted to break up the open space with a dressing room and a large walk-in closet, along with a luxurious bathroom. Plaster and applied molding, painted white, was installed to add interest to the large bedroom ceiling, and the walls are painted in Benjamin Moore’s “Black Panther” to bring down the scale. The color palette continues in the dressing room in reverse, where the ceiling is painted black, and white trim encases the Schumacher “Fern Tree” wallcovering that Antonuccio has long dreamed of installing in her own home. The closet’s built-in cabinetry is a moody blue that carries into the bathroom, where vanities with reeded fronts are topped with black Macarena marble. The floor by the sinks is made of white Statuario marble, the same material used in a geometric format under the tub. Texture was added to the walls with millwork painted in Benjamin Moore’s “Hale Navy” and installed by Antonuccio’s husband, a weekend renovation warrior. “Home projects are his version of golf,” she says, noting that the couple’s “love language is envisioning what a space can become.”

A Visual Comfort chandelier hangs from the white-painted ceiling; walls are painted in Benjamin Moore’s “Black Panther.” / Photo by Michael J. Lee

Photo by Michael J. Lee
Builder
Imperial Builders
Interior Designer
Kelley Elizabeth Interiors

Photo by Michael J. Lee
First published in the print edition of Boston Home’s Winter 2025 issue, with the headline, “Delightfully Downsized.”


