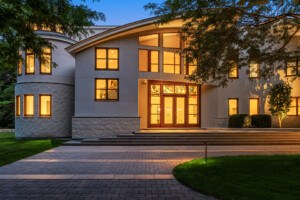On the Market: A Sherborn Barn with Serene Woodland Views
The wood-beamed barn features four fireplaces and plenty of windows to let the light in.
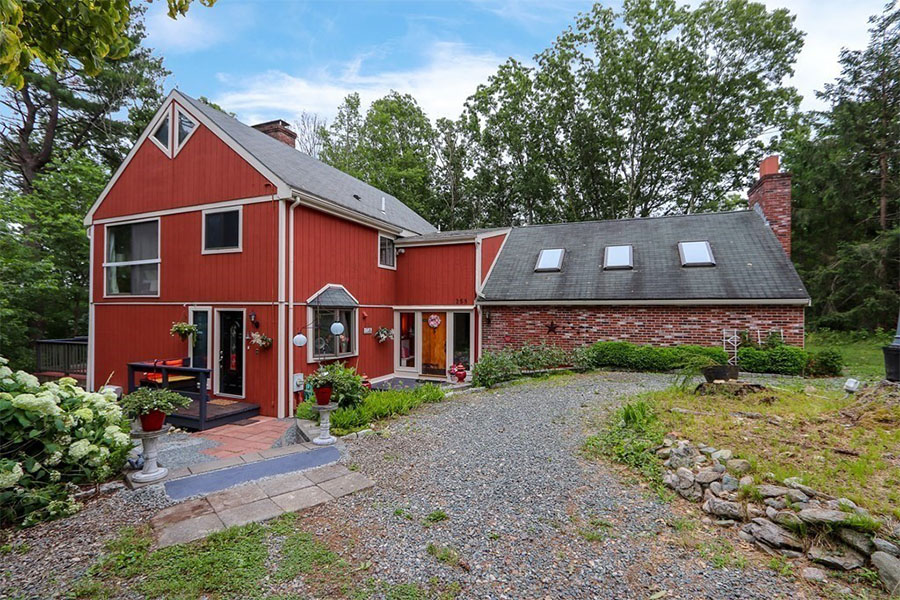
Image via Kerry Howell Photography
255 S Main St., Sherborn
Price: 959,000
Size: 2,854 square feet
Bedrooms: 3
Baths: 2.5
The home should be a sanctuary, and that’s exactly what you find in this three-level, barn-style single family that’s nestled on 1.35 wooded acres in Sherborn. Built in 1975 and overflowing with details, from exposed beams to brick walls and four fireplaces that cast a glow over the wood floors, the spot is a best-of-both-worlds mix of socializing and seclusion.
The open airiness of the great room with its vaulted ceilings and India granite fireplace lured the homeowners when they purchased the property 12 years ago. A perfect backdrop for soirees once it’s safe to expand beyond your quarantine pod, the sprawling room boasts a wet bar and an abundance of light from the surrounding glass doors and skylights in the vaulting ceiling. In the meantime, there’s plenty of elbow room for co-working families to spread out, including in the first-floor office, and the open lower level, which can easily offer a quiet learning environment for kiddos who are attending school remotely.
Aside from its post-pandemic party potential, the house exudes a back-to-nature vibe. “Perhaps one of the most special features of the home is its position between two secluded public lands, giving the home an aura of privacy and seclusion,” the homeowners say. A wealth of windows throughout the rooms—the dining room with its two-story ceiling, a second-floor bedroom that seems to float among the treetops—invites nature indoors. The sweet escape of the second-floor main suite, too, marries a rustic retreat with modern comfort. One wall of windows looks out over the woodlands, with the natural touches echoed in the artful wood-beam ceiling. Homeowners can lounge by the suite’s fireplace, and start their days in the adjoining bathroom and dressing room with its ring-lit vanity. For those with lofty aspirations, the en-suite loft space awaits transformation into a private library or mini artist’s studio.
The property is one for the nooks: The cozy sitting room that invites you to curl up by the pellet stove on a winter day, the second-floor balcony turned reading nook, the inviting breakfast counter at the island of the open-concept kitchen. Outside, the metal-roofed two-car garage offers plenty of storage, while the deck, brick patio, and terraced garden area combine entertaining with natural instincts.
For information, contact Maryann Clancy, Berkshire Hathaway Home Services, bhhs.com.
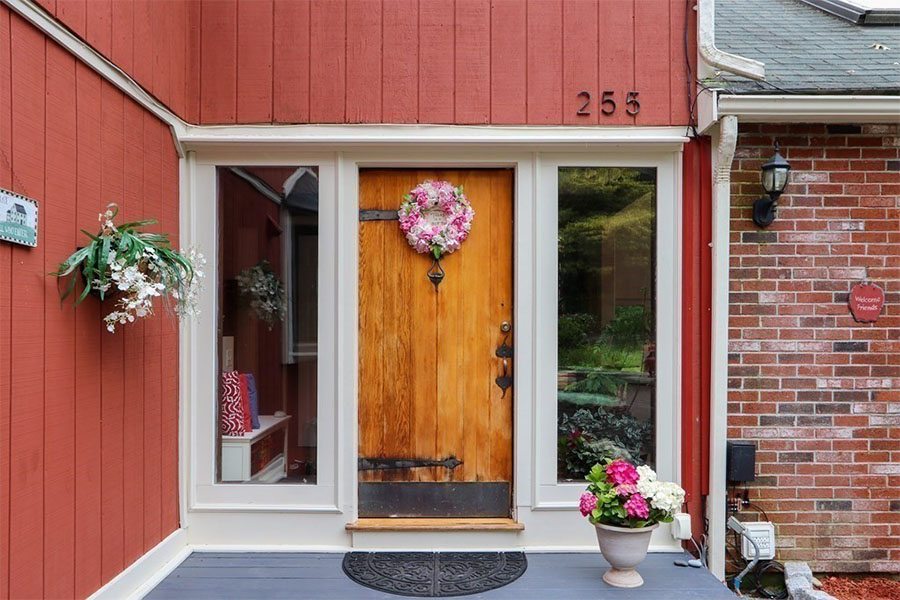
Image via Kerry Howell Photography
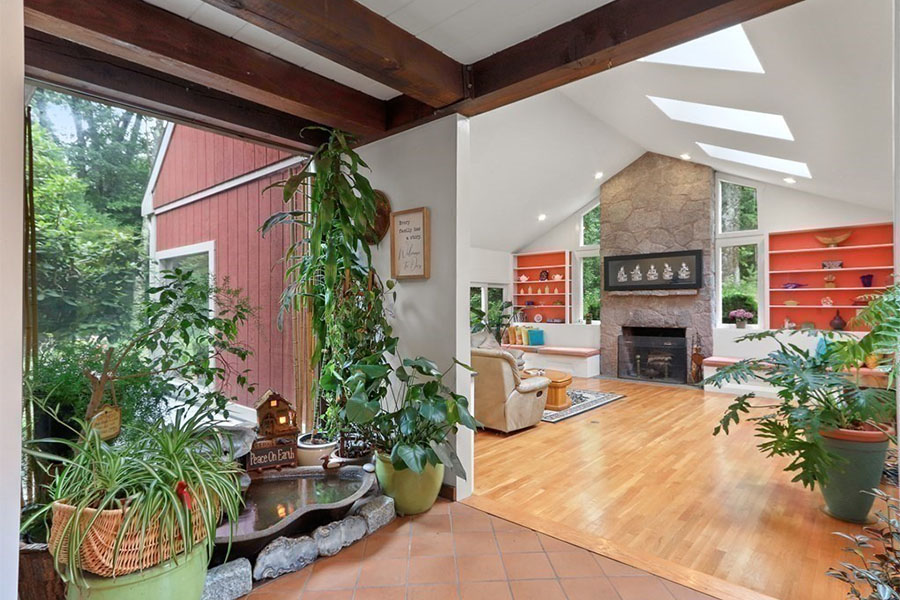
Image via Kerry Howell Photography
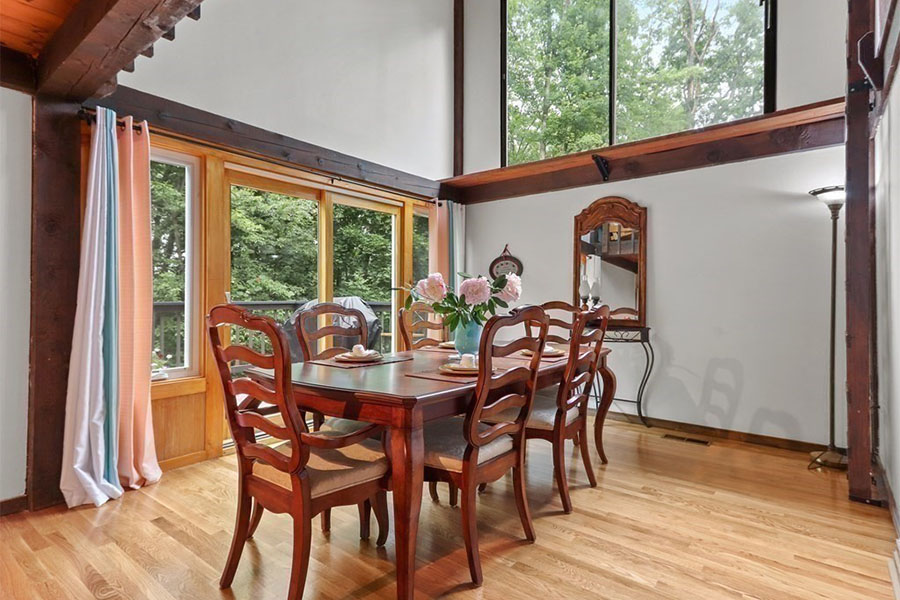
Image via Kerry Howell Photography
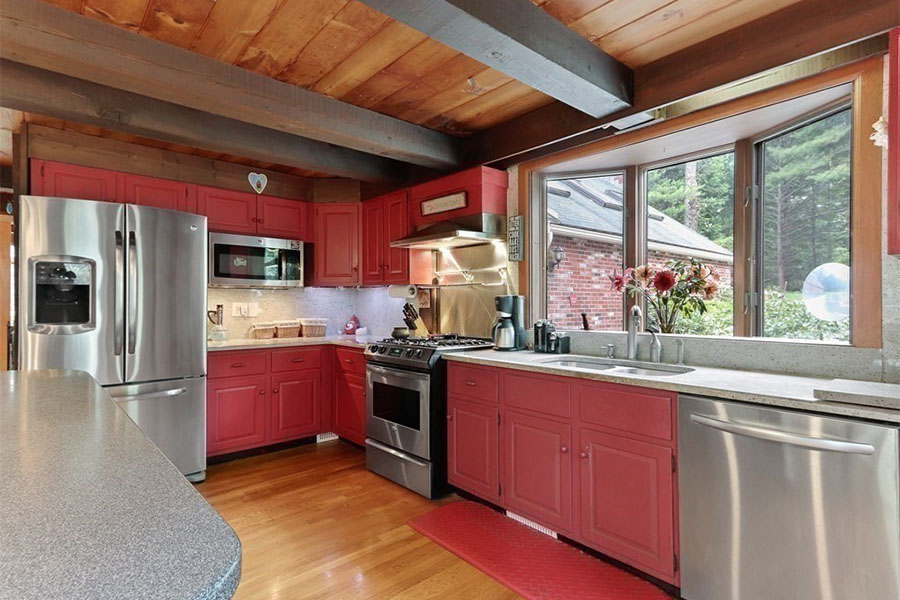
Image via Kerry Howell Photography
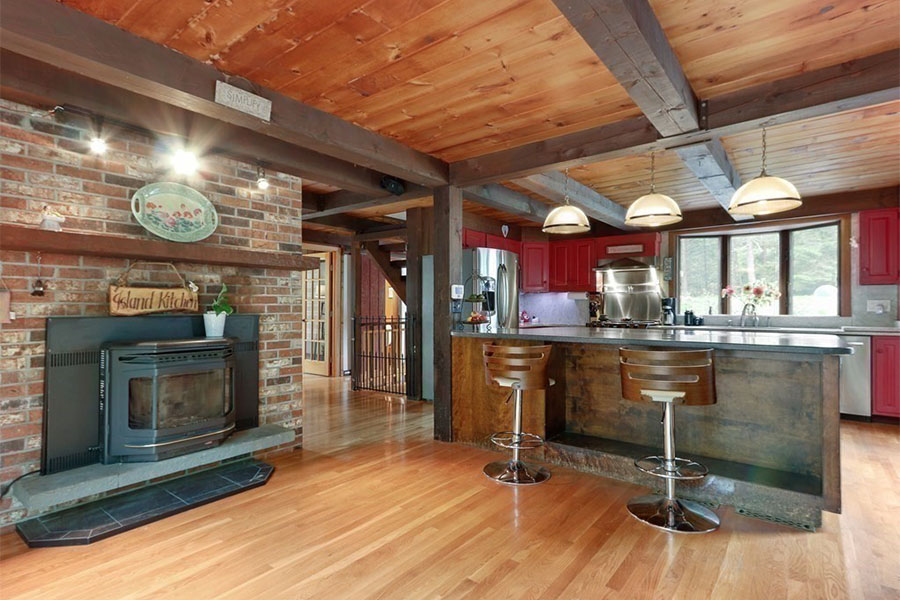
Image via Kerry Howell Photography
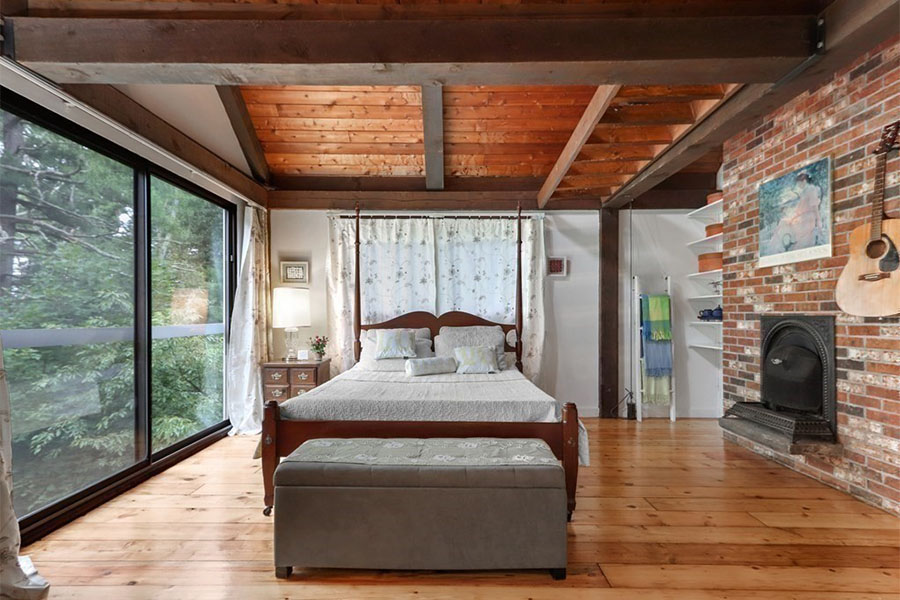
Image via Kerry Howell Photography
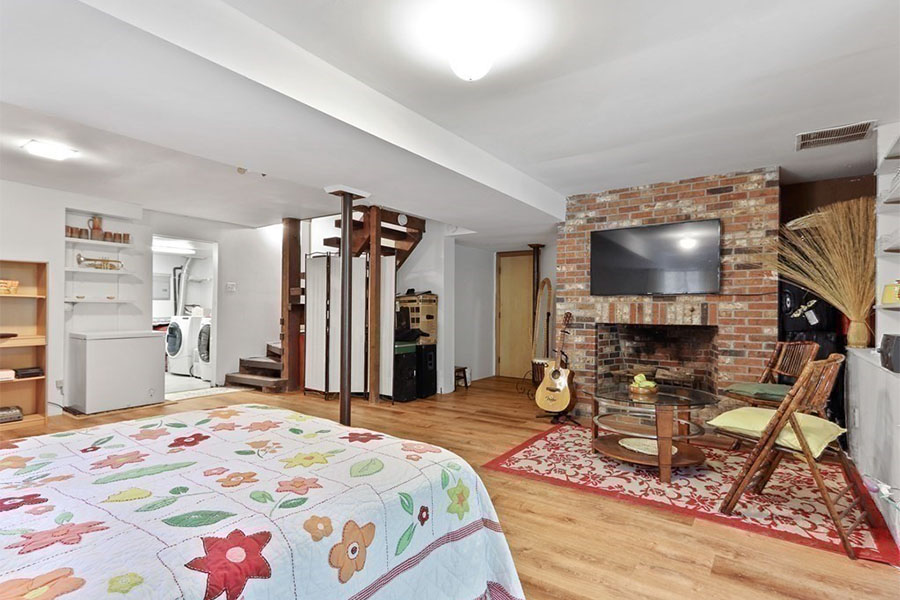
Image via Kerry Howell Photography
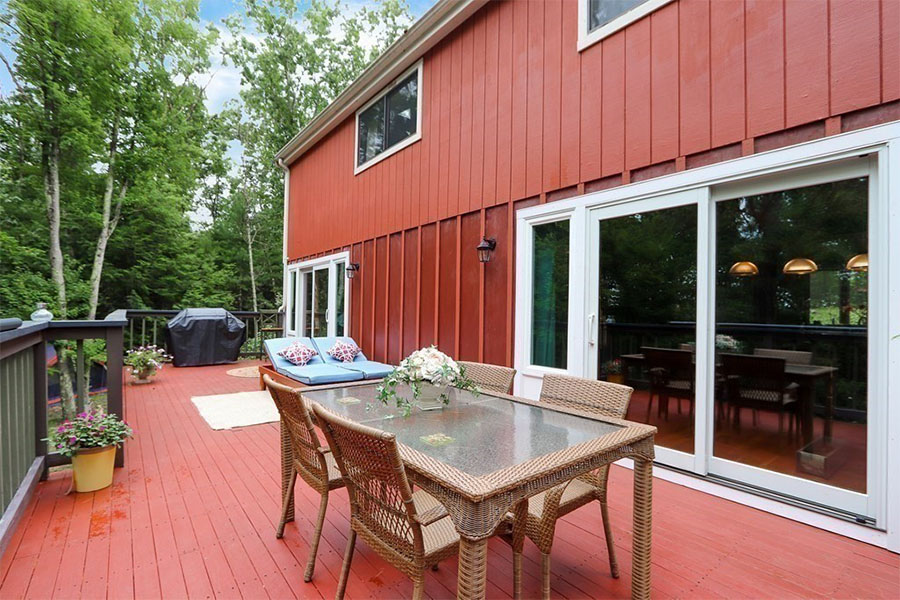
Image via Kerry Howell Photography
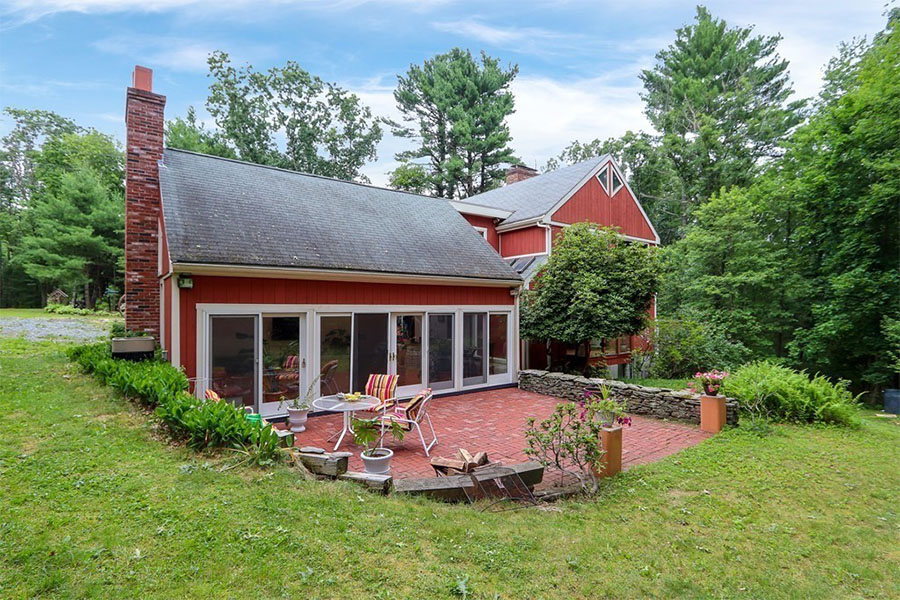
Image via Kerry Howell Photography
The Boston Home team has curated a list of the best home design and home remodeling professionals in Boston, including architects, builders, kitchen and bath experts, lighting designers, and more. Get the help you need with FindIt/Boston's guide to home renovation pros.
