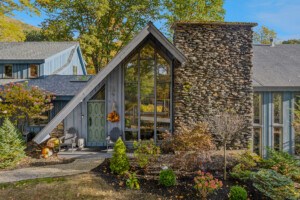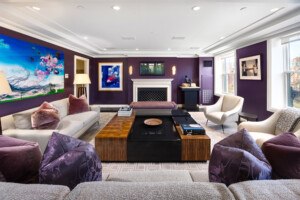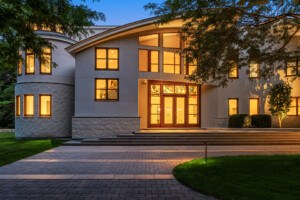The Next Phase
A home with great bones is reimagined to suit the laid-back lifestyle of its new residents.
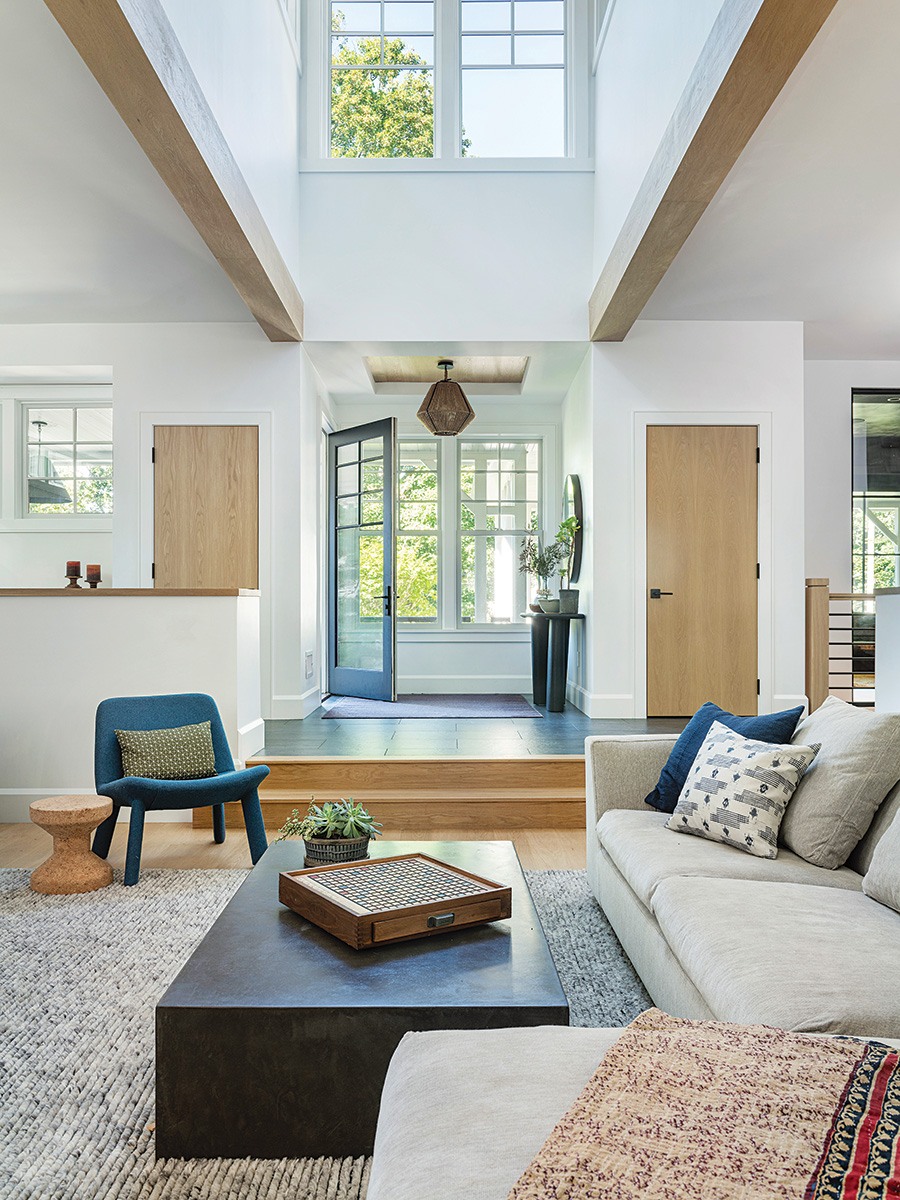
Photo by Nat Rea
After almost a decade in a traditional, turreted Victorian home just outside of Boston, Stephanie and Jason Boggs were looking for a fresh space.
“We either wanted to change it up to make it more modern or do something wild and crazy and take on a new project,” Stephanie says.
They decided on the latter, and they only had to go a few blocks to find it. Just down the street was a home with more space and a lot of character, courtesy of a major renovation by Eck MacNeely Architects completed by the previous owner some years before. It also boasted an incredible pool, a backyard chicken coop, and a chance to create something unique for the couple and their three teenage children.
By all accounts, their design team had a ball helping the Boggs realize their vision. “They are wonderful people,” says architectural designer David Boronkay, “and really fun to work with.”
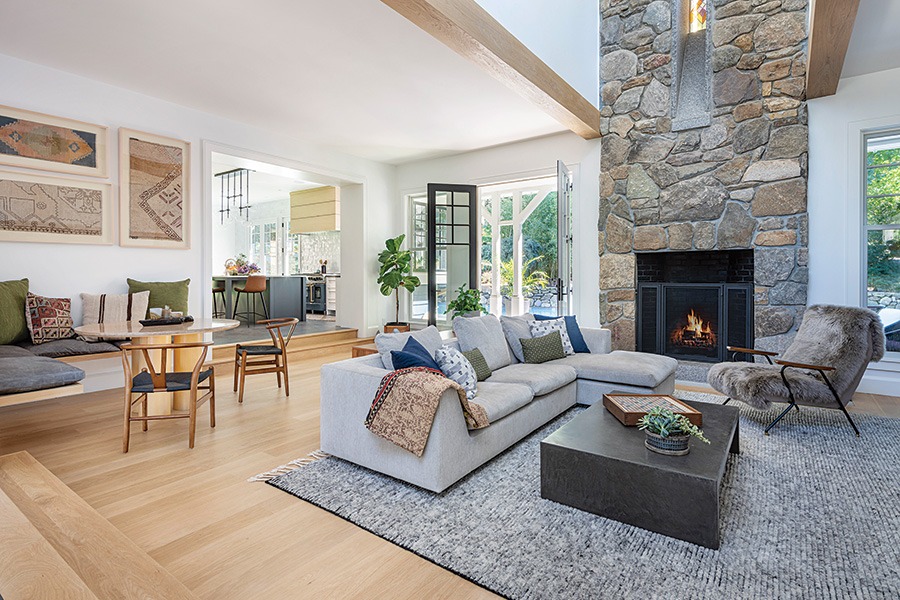
The renovation created better flow from the kitchen to the living room, but the dramatic stone fireplace remains a focal point. A funky fur-covered chair from Anthropologie and a sectional from Lekker Home are cozy places to curl up. To the left, Bentis added a custom floating bench around a new game table. / Photo by Nat Rea
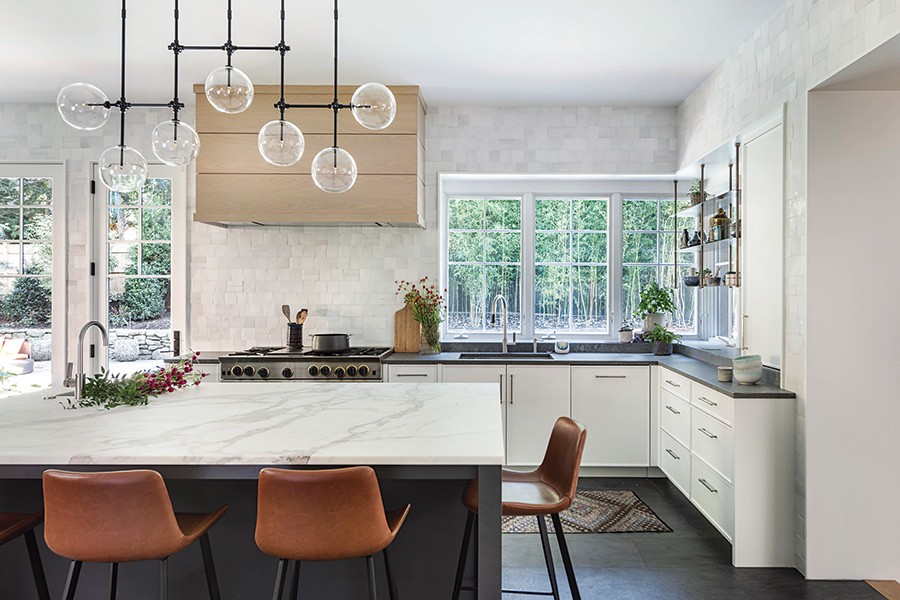
Bentis didn’t stop at a backsplash in the kitchen and opted to tile the walls of the entire space in Zellige-style tile. An RH light fixture hangs over the marble-topped island; barstools are from Arhaus. / Photo by Nat Rea
Boronkay’s firm, Slocum Hall Design, embraced the work already done by Eck MacNeely while updating the style and making the home function better for the busy family of five. Without enlarging the footprint, they reimagined the flow of the main floor, opening the kitchen, dining room, and family spaces, and reintegrated an existing third-floor rental apartment with two interlocking flights of stairs. “We basically took a really beautiful shell and brought it into the new millennium. We continued the work [Jeremiah Eck] started,” Boronkay says. “It was really fun to pay homage to an admired architect.” They also highlighted the existing stone fireplace by flanking it with new wood beams and created a dramatic atrium space on the second floor, which further enhances the vertical connection between the home’s stories.
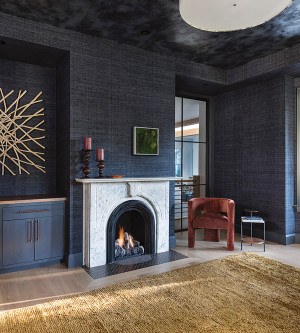
While the rest of the house is light and bright, Bentis gave Stephanie’s office a moodier look with dark-painted cabinets and two wallcoverings from Phillip Jeffries. One the walls, she used a dark textured silk, and the ceiling is covered in an inky oxidized leaf. / Photo by Nat Rea
Interior designer Lindsay Bentis of Thread Art & Design brought in cool California style—and the added benefit of knowing her clients very well. She and Stephanie met at school drop-off more than a decade ago and have been friends ever since. Though they’d never worked together before, her clients had total confidence that Bentis would deliver on the warm boho style they were looking for. “She can make anything look amazing,” Stephanie says. “And she knows my personality. I’m a risk-taker; I like to be different.” Bentis decked out the opened-up interiors with low-slung furniture, natural textures, and organic materials to create the casual L.A. vibe her friends had in mind.
“I wanted to make the house feel cohesive,” Bentis says. “The lines throughout are clean, but nothing feels cold. It’s really warm and lived in.” Rooms feel full of personality, from the loungey, cigar bar–inspired office to the actual bar tiled in gorgeous dark green.
The relaxed feel and multitude of spaces—including the pool, movie theater, and sauna—have made the house a favorite hangout for friends and family of all ages. “It’s very welcoming, very fun,” says Stephanie’s husband, Jason. “It’s kind of the place to be.”
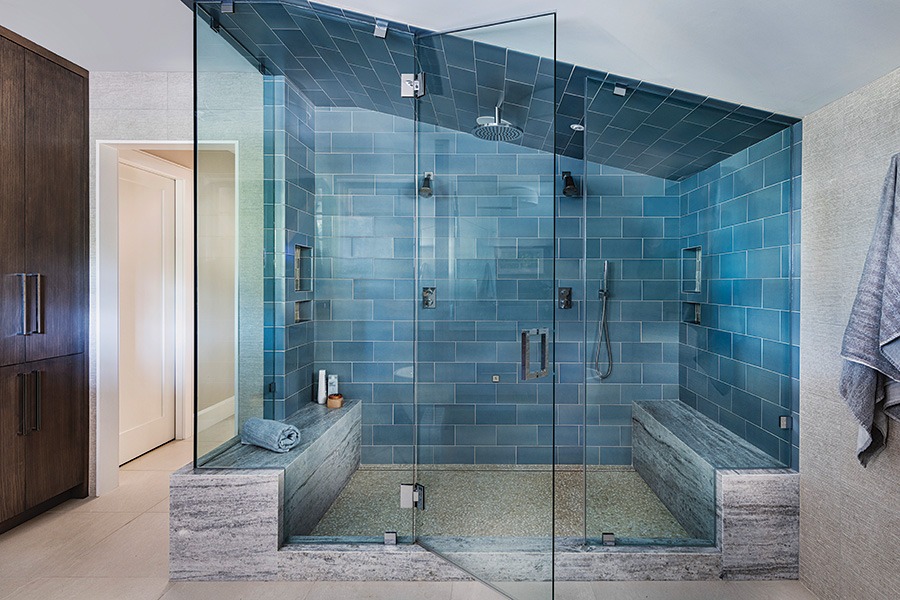
Bentis emphasized all the angles of the generously sized steam shower in the primary bath with a teal-blue tile from Heath Ceramics and covered the rest of the room’s walls in a clean white tile. / Photo by Nat Rea
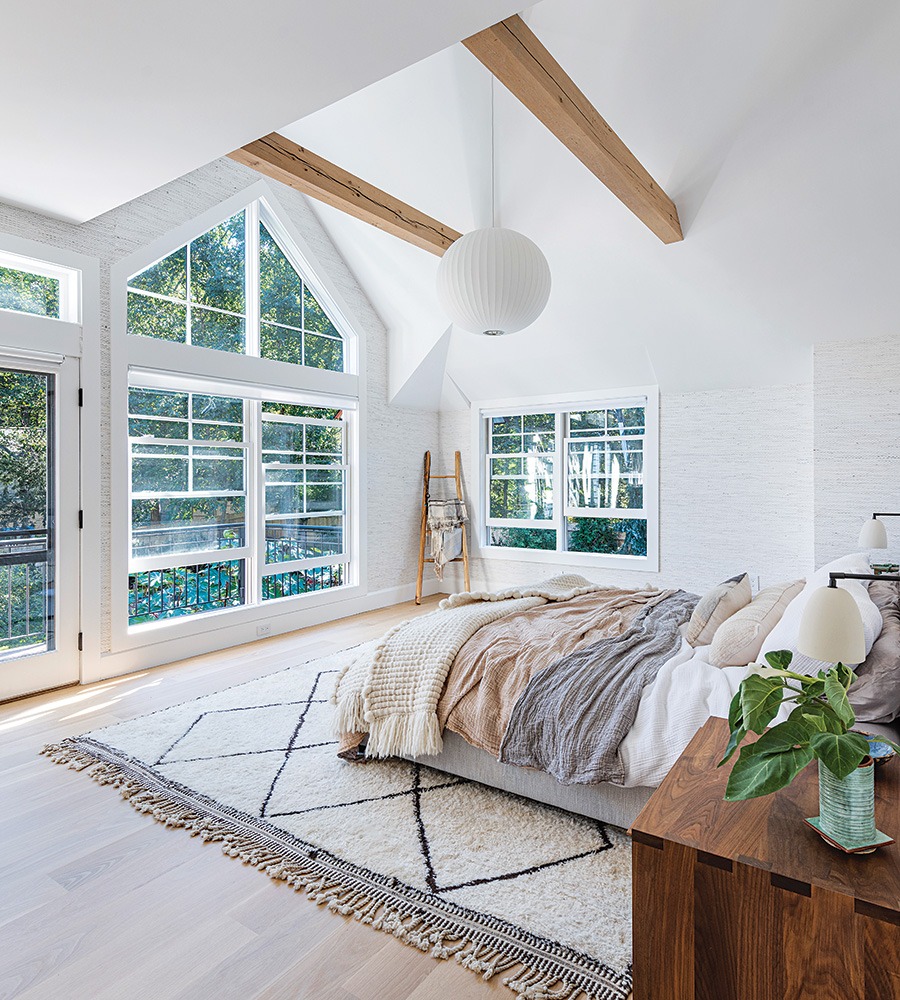
A woven Romo wallcovering gives the boho primary bedroom some texture while keeping the design streamlined and modern. Much of the bedding was sourced in California for a true laid-back L.A. look. / Photo by Nat Rea
Bentis made sure the furnishings and finishes could stand up to so many social calls by choosing light-colored, white-oak hardwood floors that hide scratches. She outfitted the generous kitchen with a durable quartz counter around the perimeter and wrapped several walls in floor-to-ceiling tile, artfully placed to avoid an orderly pattern to create an organic, imperfect look. The second floor now holds the three kids’ bedrooms and a dreamy primary suite for the parents, with a walk-in closet and a textured grasscloth wallcovering. New beams and a dramatic light fixture highlight the bedroom’s sloped ceilings, and abundant windows make the space bright and modern. An en suite spa bath has a large steam shower tiled in a vibrant teal blue, and a wall full of figure drawings by Bentis.
What started as a big project ended up “a little masterpiece,” says Stephanie, and a true reflection of the warm and fun-loving family that lives there. “Everyone feels welcome here. It’s such a happy place.”
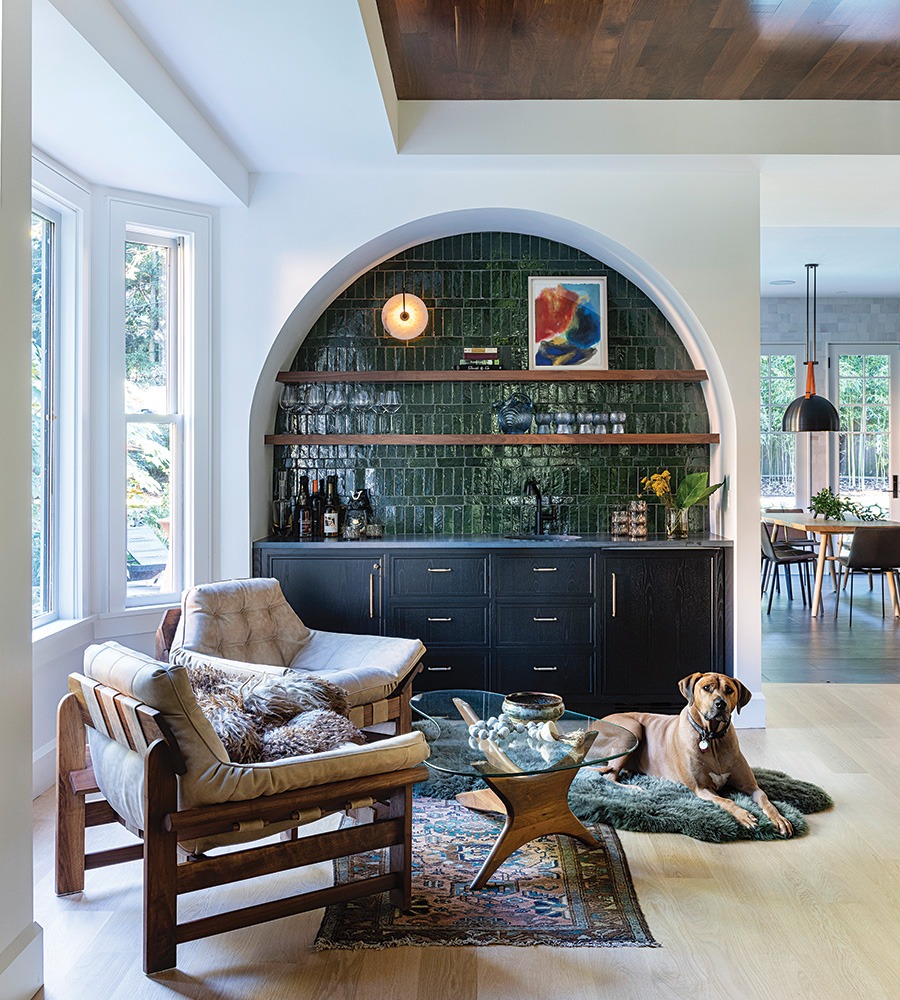
Photo by Nat Rea
ART BAR
Bentis created the dramatic bar area by using color, shape, and texture to maximum effect. The design started with a half-moon shape drawn on a napkin and ended up as the knockout showpiece that the Boggs and their guests love. Bentis chose the same Zellige-style tile as she used in the kitchen but in a deep-green color; she laid it out in a geometric pattern, giving it a totally different look but still with the same rich patina. Walnut shelves and dark-stained oak cabinets help highlight the contrast of textures and add to the organic feel while providing plenty of space for spirits.
Architectual Designer
Slocum Hall Design
Interior Designer
Thread Art & Design
Builder
SJ Overstreet
First published in the print edition of Boston Home’s Winter 2024 issue, with the headline “The Next Phase.”
