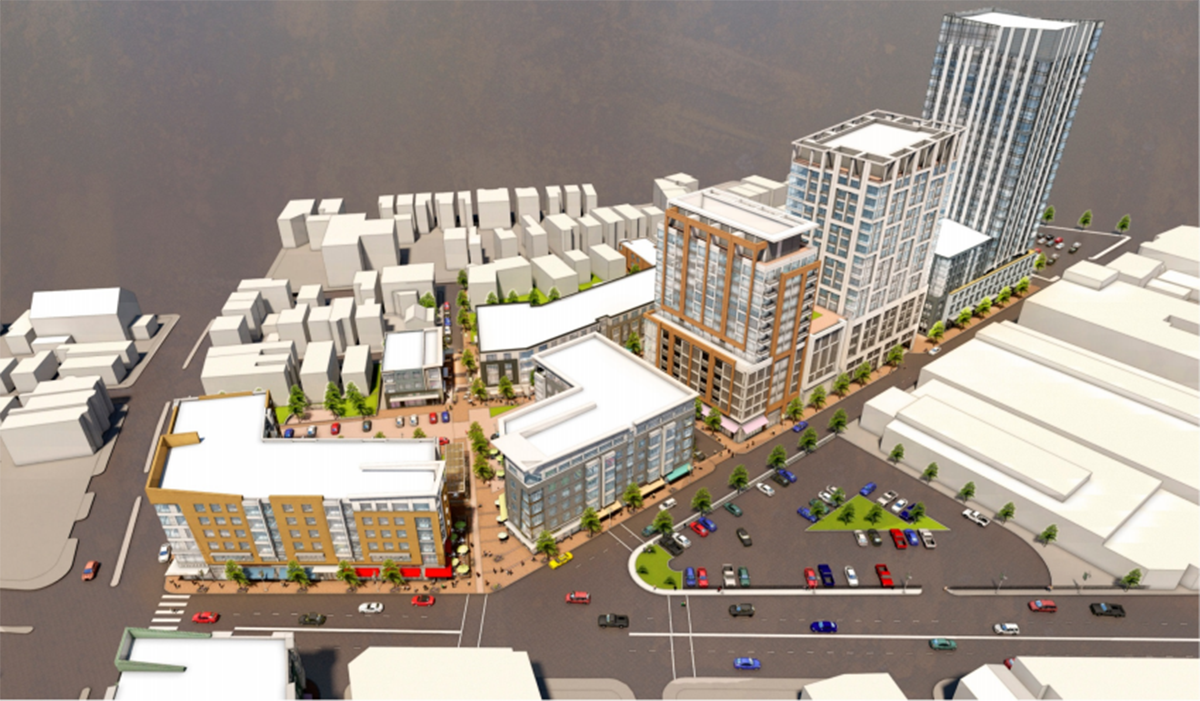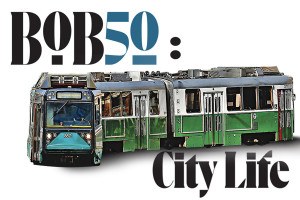Proposed Washington Village Project In South Boston Could Help Ease City’s Housing Crunch

Planned Washington Village development in South Boston. Renderings via BRA
Recent filings with the Boston Redevelopment Authority are shedding light on the massive eight block development proposed by Boston-based developer DJ Properties LLC.
The project, known as Washington Village, seeks to add 894,600 square-feet of mixed use space across 4.89 acres near Andrew Square in South Boston. Washington Village, designed by Cambridge-based Prellwitz Chilinski Associates and Halvorson Design Partnership Inc., will consist of 656 residential units across eight different buildings. In that filing, the developers, led by David Pogorelc, Jan Steenbrugge, and Tim Mackie, noted they plan to make some of the apartments available for “middle income” people:
The Project will include a mix of housing options for a mix of incomes, creating a diverse community for those wanting to downsize but stay within South Boston, and new residents seeking to put down roots. To achieve this diversity, the vision for the development includes creating housing for a mix of incomes, with a significant emphasis on residential units priced below many new residential units that have been built recently in Downtown Boston and nearby neighborhoods.
In their filing the developers said they intend to diversify the housing options, too, by offering a variety of sizes for tenants:
The variety of housing sizes and building typologies are intended for a range of family sizes, from single individuals to larger families, and they will all be accessible to elderly and disabled residents. Public spaces will also reflect the diversity of needs within the community. These spaces will include play areas for children, spaces for social gatherings and areas for passive recreation.
The project, like many currently in the pipeline or already under construction in the city, is being touted as a transit-oriented development.
The site’s proximity to the MBTA’s Andrew Station has also informed the vision and design of the Project, since many residents will not need a vehicle to travel to their jobs or other destinations around Boston. The Project is anticipated to include everyday services and goods, minimizing the need for residents to travel elsewhere to meet their basic needs. In addition to the site’s future residents, the development will also be a destination for shoppers from the surrounding area, offering services and retail shops, mixed with outdoor dining, pedestrian plazas, and landscaped open spaces
The project’s two signature buildings are designed to top out at 278 and 214 feet tall, a potential sticking point in a community known for its active citizenry. The rest of the buildings in the Washington Village project are scaled between 38 and 70 feet tall. If approved, the new development will replace mostly vacant and underutilized single story industrial space, including an empty auto body shop. One major selling point of their proposal is their plan to breakup the industrial superblock that currently occupies the site and replace it with walkable public plazas and green space.
In addition to the housing, Washington Village will include 98,600 square feet of ground-floor retail space and 42,500 square feet of open space along with 440 below-ground garage parking spaces and 120 above-ground surface spaces. Seems like a large amount of parking for a transit-oriented project but, whatever, this is South Boston and people are really sensitive about parking.
According to their filing, the project developers hope to begin construction next year in the spring and complete the entire project by 2021.

