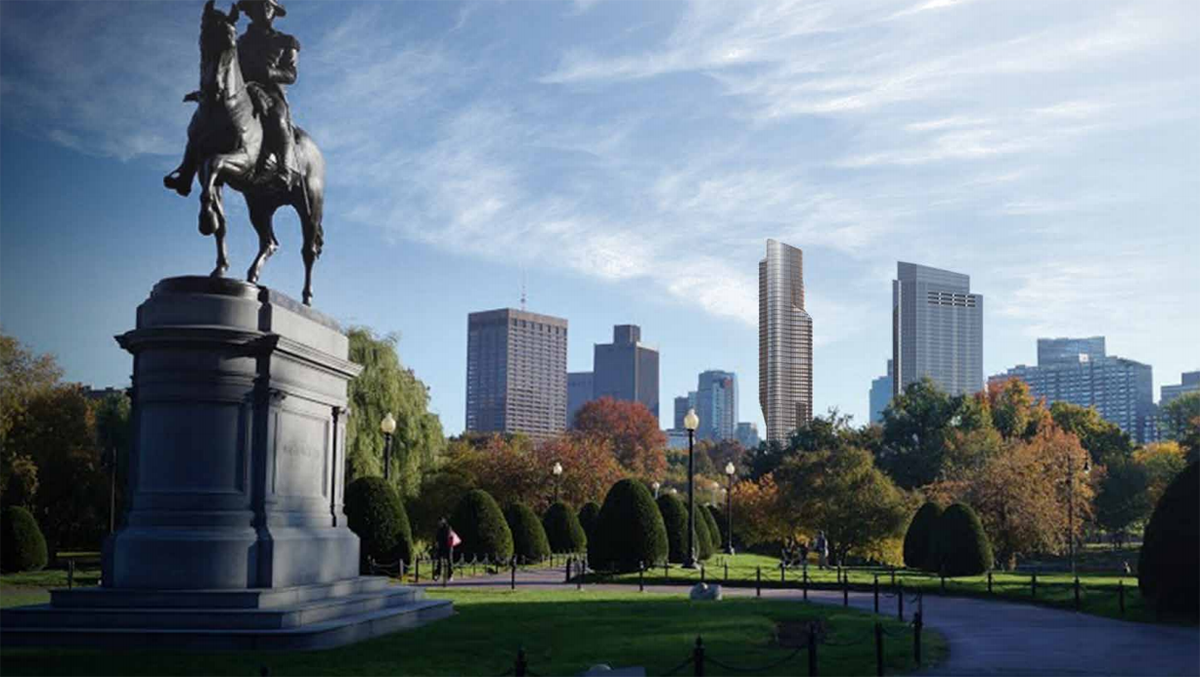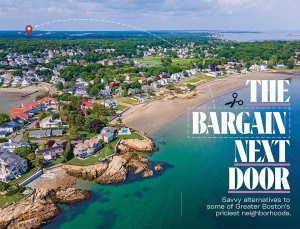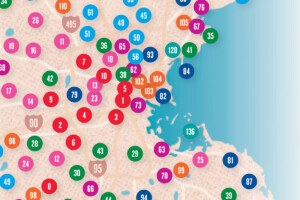Proposed Downtown Crossing Tower Rivals Millennium Tower

Proposed new tower for Downtown Crossing. Rendering via Midwood/Adrian Smith & Gordon Gill
A new 683-foot tower from the New York-based development firm Midwood could rise across the street from the Millennium Tower in Downtown Crossing if the project succeeds at clearing all the permitting hurdles.
Midwood’s filing with the Boston Civic Design Commission showed a twisting and turning 59-story tower sprouting out of a five-story base that would replace a mishmash of old buildings at the corner of Washington and Bromfield streets. The proposed tower would include 419 total housing units, 300 rental apartments, 119 condominiums, and 54 affordable units.
The new 605,000 square foot structure would include 235 parking spaces for cars and 420 spaces for bikes in an underground garage, a move that would improve the overall parking situation in Downtown Crossing without turning it into a windswept parking lot.
The proposal will certainly face challenges from nearby residents and businesses even before it files a formal impact report with the Boston Redevelopment Authority. Midwood is scheduled to go before the Boston Civic Design Commission tonight for the first time since the filing.
The filing with the city suggests the tower’s curvy design is in line with the city’s skyline even though at full buildout it would be the second highest building downtown, just two feet shy of the Millennium Tower’s pinnacle: “Roof shape works with Millennium Tower to emphasize the skyline profile, softly changing angles to transition from left-to-right and up-to-down. Softness distinguishes the tower from more rectilinear geometry in the skyline, yet connects with the city throughout.”
The proposed tower is the latest skyscraper proposed for the city’s booming residential market. One Dalton, The Hub on Causeway, Copley Place Tower, and the Millennium Tower are all over 600 feet in height.


