Photos: Inside the Plans for the New and Improved TD Garden
The $100 million project includes a brand new entrance and some ritzy new accommodations.

Rendering via Delaware North
Big changes are coming to the TD Garden. On Friday newly released plans detail the biggest overhaul of the stadium in its 23-year history, including a new glass atrium entrance, expanded food and drink options, and a capacity increase of 400. The $100 million, 50,000 square foot project will also connect the arena to the adjoining 1.5 million square foot mixed-use development Hub on Causeway, built atop the site of the old Boston Garden.
“The Jacobs family’s expansion investment will further the goals to redefine the fan experience and cement the arena’s reputation as an innovator and industry leader,” said Amy Latimer, President of TD Garden, in a statement. “The ‘Legendary Transformation’ will bring new entry experiences, expanded concourses and gathering areas, new clubs, enhanced food and beverage offerings, and new team locker rooms.”
A legendary transformation is underway at #TDGarden. Innovative spaces, new dining options & more exciting amenities are coming with our 50,000 sq. ft. expansion. #ExperienceLegendary
LEARN MORE: https://t.co/Iy2p4NQVak pic.twitter.com/5ofIYVNCRj
— TD Garden (@tdgarden) November 9, 2018
Included in the project is a new underground tunnel linking the North Station MBTA stop and the Commuter rail, which is expected to open in December.
There are also some new luxurious perks for the arena’s deepest pocketed fans, including a “street-to-seat” entrance that will let members of a new “Boston Garden Society” bypass crowds and head straight to exclusive accommodations. Among other new additions, a “membership-based party deck” called The Rafters will be added to the venue’s ninth floor.
Construction is slated to be complete in two years. Here’s how it’ll look:
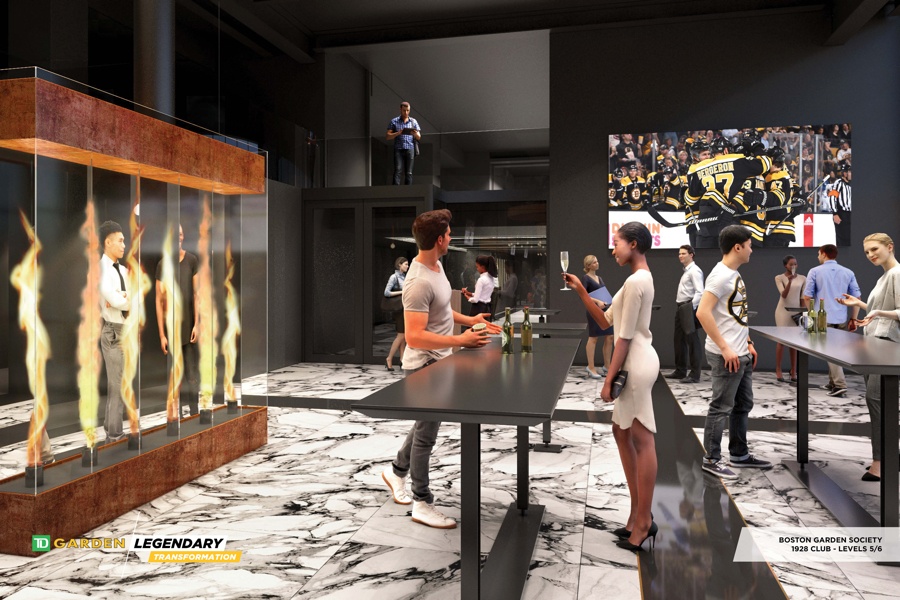
Rendering via Delaware North
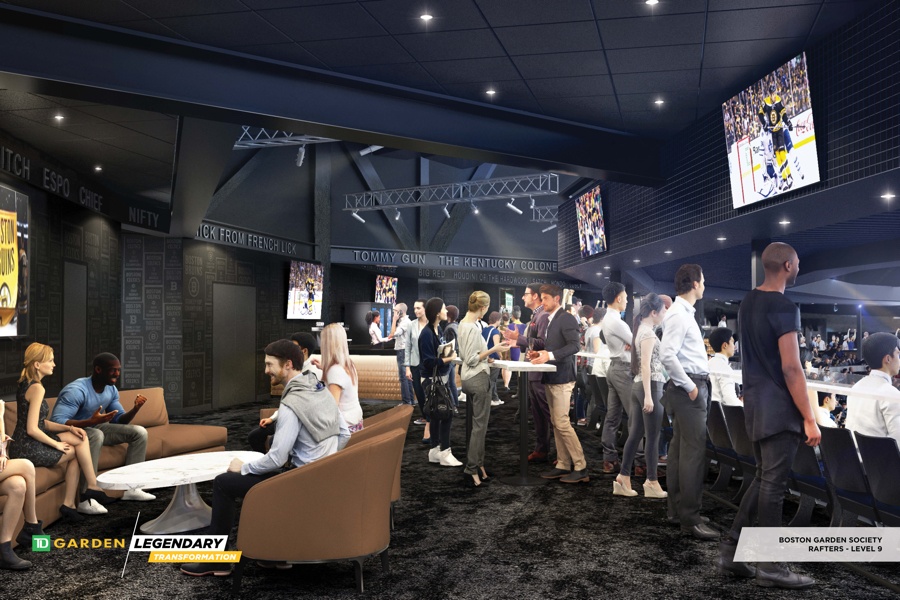
Rendering via Delaware North
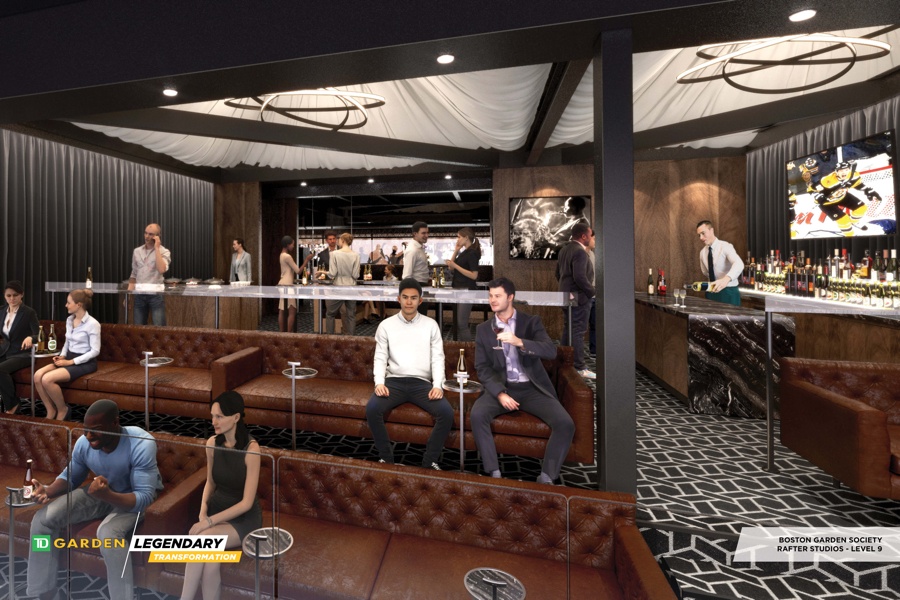
Rendering via Delaware North
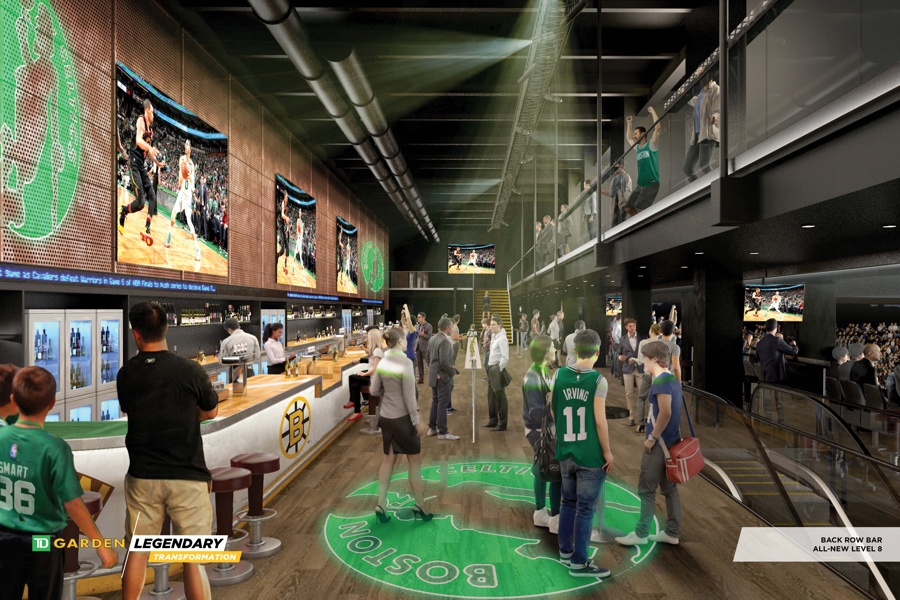
Rendering via Delaware North
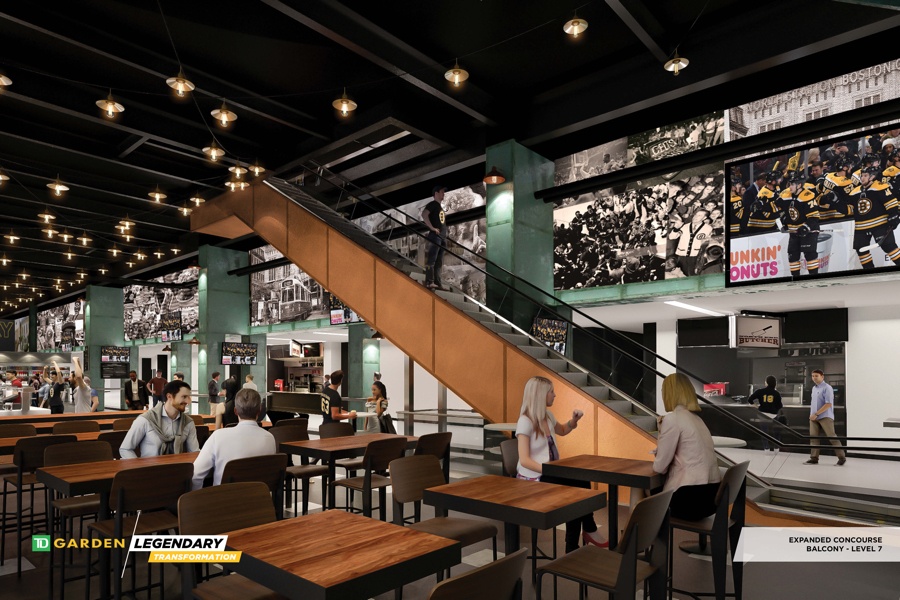
Rendering via Delaware North
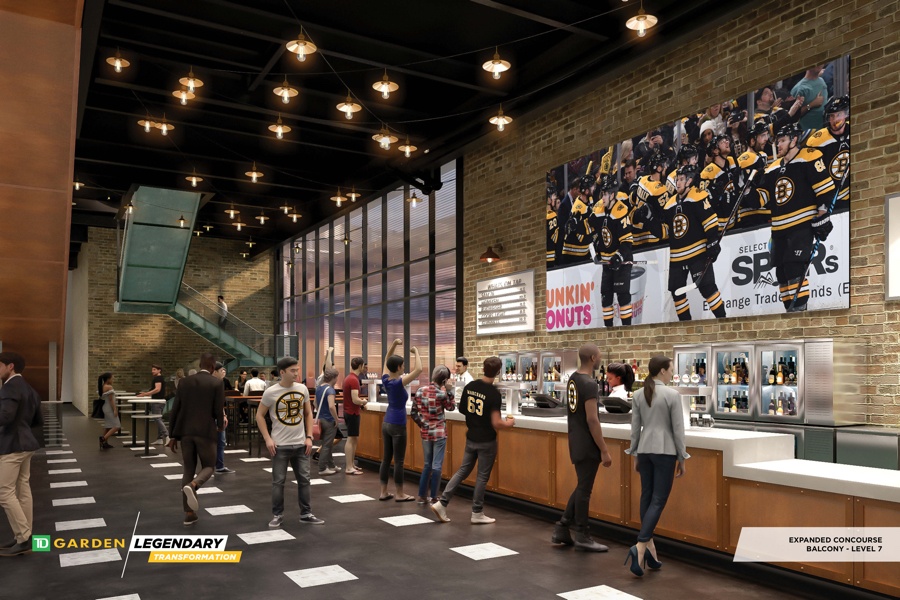
Rendering via Delaware North
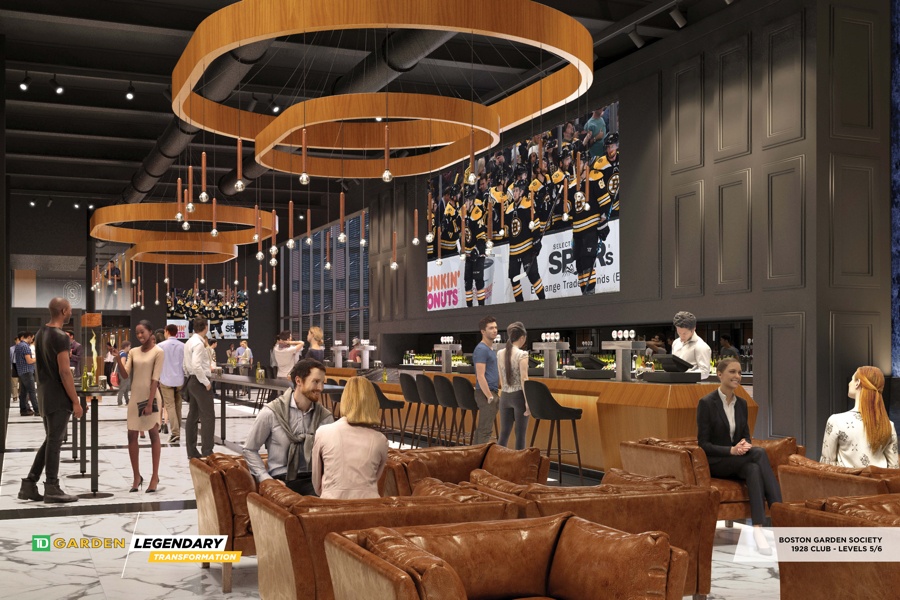
Rendering via Delaware North
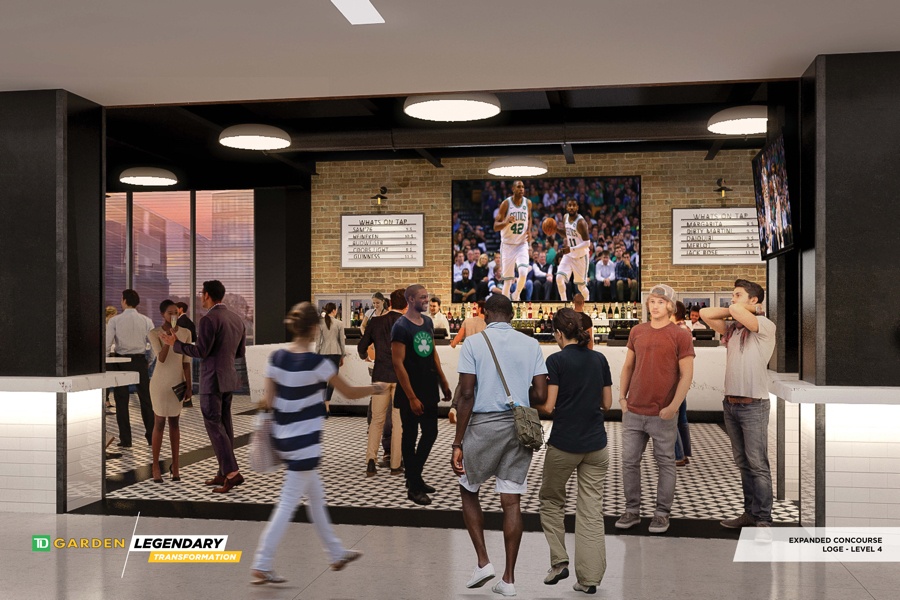
Rendering via Delaware North
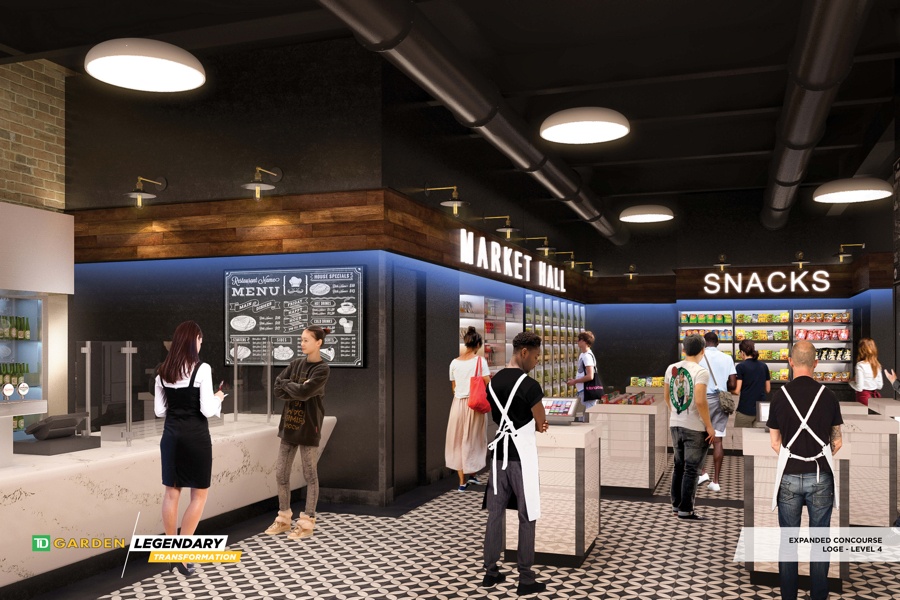
Rendering via Delaware North
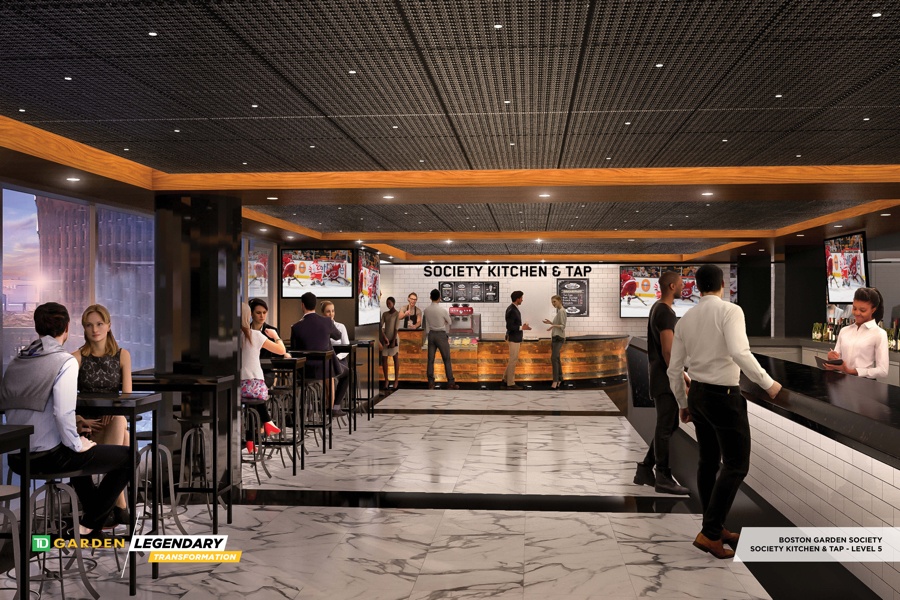
Rendering via Delaware North


