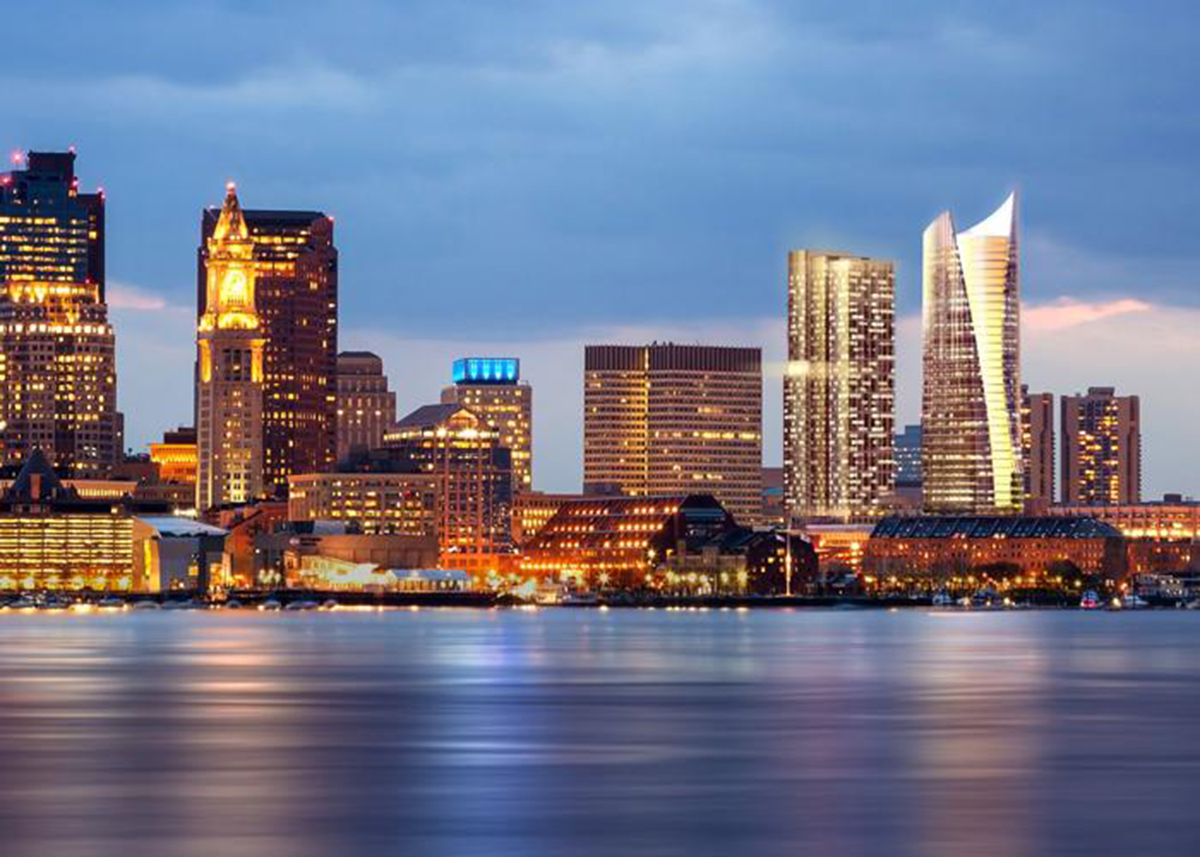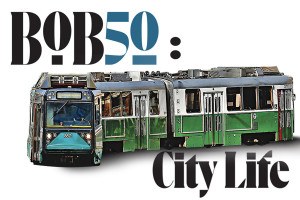Two New Towers to Rise at Government Center Garage

Rendering of proposed Government Center via Pelli Clarke Pelli. / Image via CBT Architects
HYM Investment Group and Bulfinch Congress Holdings hope to begin construction on one of the city’s largest developments sometime next year at the current site of the Government Center Garage, the imposing brutalist structure that looms like a Soviet fortress over the Bulfinch Triangle. Six buildings that will make up 2.4 million square feet of new development are slated to be a radical departure from the city’s recent run of boring and uninspiring contemporary architecture.
Two towers, one a 45-story, 480-foot residential tower and the other a 44-story 528-foot office tower, are scheduled as the first phase in a massive redevelopment of an underutilized parcel in the city’s core. The residential component of the project will include 771 units that will range from tiny studios to spacious three-bedroom apartments. The tower itself will feature 486 of those, of which 64 are designated as affordable, according to the city’s standards. In all, the entire project will include over 100 affordable units.
The residential tower doesn’t have a name yet, but it will likely fall in line with similar tall residential projects in the city’s core with luxurious branding. The new tower is expected to feature a swimming pool, sun deck, gym, yoga studio, and library. A special observation deck on the 31st floor of the building will be available to residents.
The residential tower will include extensive ground floor retail with the purpose of “activating” New Sudbury Street pedestrian life. The street is currently home to the drab garage, described as a “physical, visual, and perceptual barrier between its surrounding neighborhoods.” A significant chunk of the garage will be demolished early on in the process, but don’t worry, car lovers: The project will still include space for 1,159 cars, down from 2,300.
At 528 feet in height, the new curving office tower will be one of the largest in the city when fully completed and house at least 5,000 workers in the city’s downtown. The original plans called for the tower to soar to 600 feet, but residents, of course, complained about the size of the building.
The towers and other buildings connected to the project are designed by Pelli Clarke Pelli and CBT Architects. The project was approved in 2013, but the individual buildings still need tacit approval from the Boston Redevelopment Authority before shovels actually hit the ground.

