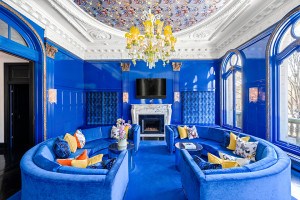Let There Be Space
![]()
Liz and her daughter, Annabelle, set the table with inherited china. The wooden seats were salvaged from a closed theater in Washington, DC. (Photos by Eric Roth)
Liz is a fount of positive energy. On the day we arrive to photograph her home, she comes bouncing down her tightly wound staircase wearing jeans and a welcoming smile. This is a woman who, at age 21 (before she completed her undergraduate degree at Berkeley), was asked to join the Clinton administration, ultimately landing here in Massachusetts to serve as Governor Deval Patrick’s cabinet-affairs secretary. Meeting her, it’s easy to see why she’s had such success in the political realm—and why anyone would feel instantly at home in her Beacon Hill townhouse.
Liz and her husband, Tim, a Massachusetts native and Milton Academy grad, lived in Charlestown for eight years before moving here. They loved their home, and their neighborhood, but eventually found themselves a bit hemmed in by the space, especially once Annabelle, now 20 months old, came along. Their search for a Charlestown fixer-upper with a past, though, proved fruitless. And yet just two miles south—a few steps from the State House, no less—they found exactly what they were looking for: a sunny, 3,500-square-foot brick abode, built in the 1850s.
Inside, the one-time multi-family rental had a less-than-ideal layout—including a tiny second-floor kitchen and too many closet-size rooms—not to mention structural scars left behind from a 1960s fire. But Liz and Tim saw the potential. The couple knew what they wanted—brighter, cleaner, more open spaces—and because the house had already been stripped of its original details, Liz says, it offered a “guilt-free opportunity for a modern renovation.”
For design help, they enlisted Bunker Workshop’s Chris Greenawalt, whom Liz had found through an auction where he’d donated his services. As a city dweller, husband, and recent father, Greenawalt knew a thing or two about shoehorning a growing family into tight quarters (his own house was featured in this magazine in 2010). Greenawalt’s secret weapon: white cabinetry everywhere.
That approach fit Liz’s aesthetic perfectly. “Liz is a very well-organized person and wants to have a spot for everything,” Greenawalt says. “She’s also a great communicator, maybe from all those years in politics. Her emails were very detailed and bullet-pointed.”
Following Liz’s direction, Greenawalt created a straightforward, thoughtfully executed design that complements the home’s mid-19th-century architecture while making its spaces more functional. He started with the kitchen, removing the wall and bathroom that separated it from the dining room and building in tons of storage. The brick island, topped with maple, works equally well for informal dinners, food prep, and cleanup. Flush white cabinetry lines the short wall, and along the long wall, 18 linear feet of shelving holds -everything from cookbooks and Tom Clancy paperbacks to family heirlooms. Upstairs, the same kind of streamlined storage surrounds the master-bedroom fireplace. More drawers lead to the master bath, providing an enviable 36 feet of space for sweaters, tops, socks, and scarves. To top it off, Greenawalt installed luxuriously long, thick oak (finished with many coats of polyurethane) that becomes the bathroom counter at the far end.
Once the walls came down, Greenawalt whitewashed the home’s several small brick fire-places, most of which were designed for coal rather than wood. Each -became its own focal point, from the working hearth in the petite living room to the surprising toilet-side fireplace on the second floor.
Liz and Tim introduced their refined sensibility to the rest of the interior, bringing in a selection of nicely scaled pieces (no space-eating sectionals here) and some fun vintage finds. Perhaps their most treasured piece, though, is the “Luncheonette” sign in the kitchen. She and Tim bought it for $2 (plus $200 in shipping) “from this little-known website, eBay, for our first apartment together,” she says. “It’s been with us in every house, sometimes in completely nonsensical places, ever since.” She made sure that Greenawalt created a space for it in their new home, sending him detailed measurements and pictures. “He had to think I was insane.”
In fact, it was Liz’s attention to detail that made the project a success from the start. “Because she knew what she wanted, and knew how to communicate that,” Greenawalt says, “we nailed the design on the first try.”
Architecture: Bunker Workshop
Contractor: CityState Construction (now closed)
![]()
The painting over the fireplace, purchased at Gallery d’Orsay, is by Luc Lestermaker.
![]()
An Oskar Cerezo “Saturnia” pendant lamp is the focal point of the comfortably furnished living room.
![]()
Several quirky touches—including a vintage sign, a thick wooden countertop, and a library ladder—give the kitchen character.
![]()
The bright, cheerful foyer features “Daydream” wallpaper by Julia Rothman for Hygge & West, as well as a vintage Italian lantern from Upstairs/Downstairs Antiques.
![]()
A stair runner mutes footsteps and adds pizzazz in the foyer.
![]()
Liz reads in the master bedroom, outfitted with a monogrammed headboard from Pottery Barn.
![]()
Dark folk-art portraits, purchased at Skinner, are a nice contrast in the pale-pink guest room.
![]()
Baskets keep toiletries out of sight in the master bath.
![]()
The townhouse opens south to a brick courtyard, where plantings and window boxes add plenty of charm.


