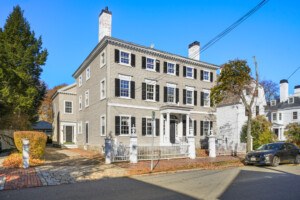Seeing Red
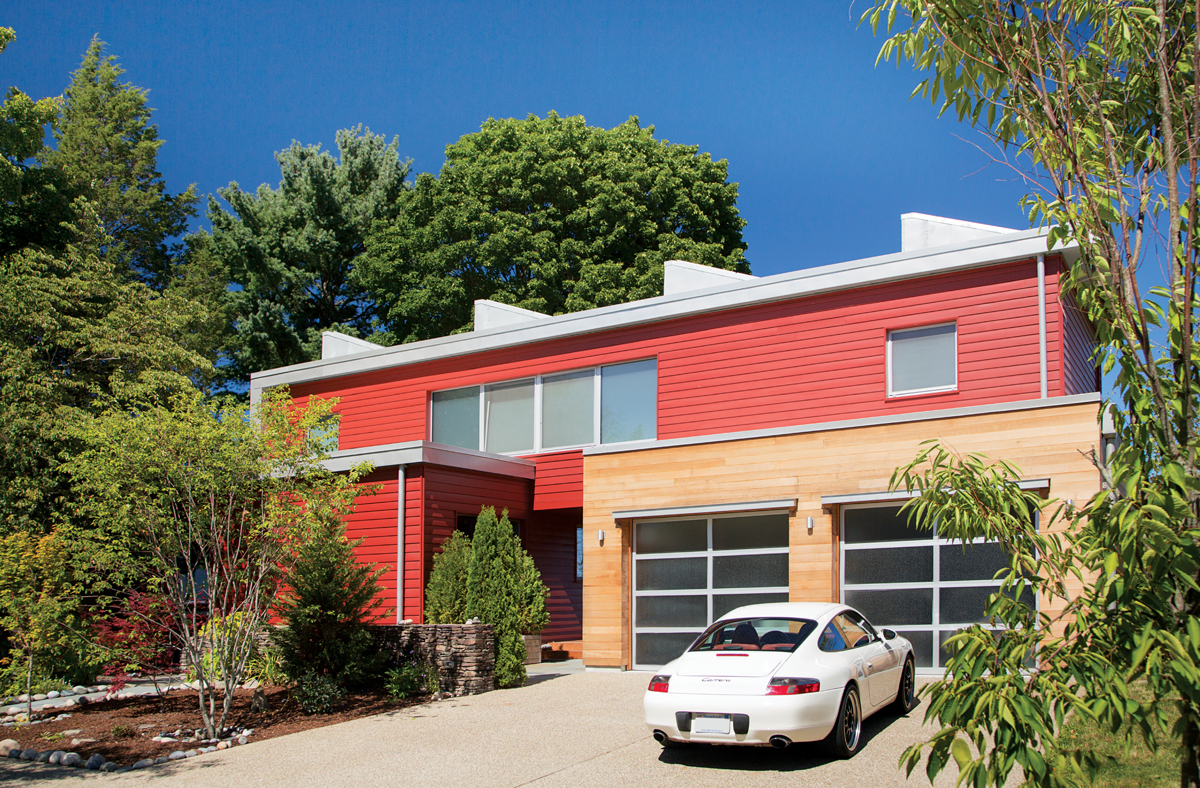
The modern Cambridge home blends in with the rest of the neighborhood by keeping a low profile. (Photograph by Eric Roth)
Few who hurry along Grove Street on their way to and fro give a second look to the modest 1950s-era homes that line its eastern edge. The houses, originally designed as residences for World War II veterans, look neat enough, with crew-cut lawns and at least one car parked in the short strip of every driveway. But the residents here have a glorious secret: Their backyards overlook the Fresh Pond Golf Course and Fresh Pond itself, affording them a regal view of Boston’s skyline. Sadly, thanks to this favorable siting, the houses never went to vets; instead, politicians of the day snatched them up, earning the strip the moniker “Pol Row.”
“Now the neighborhood is morphing,” says architect Keith Moskow, partner at the Boston-based firm Moskow Linn Architects. “Original inhabitants are moving out, and because this is one of the few places in Cambridge with that long view, a new generation is tearing these houses down.”
But don’t classify the house Moskow’s team designed on Grove Street as a teardown: Technically, because the foundation and parts of the first floor were reused, it’s a renovation. The abode was created for builder-developer Duncan MacArthur, who lived next door in a home he’d built several years before. When this new property became available, MacArthur’s inner architect was intrigued by the chance to try something completely different—and watch the whole thing go up from his living room.
MacArthur’s first Grove Street home had been visually radical for the area. Clad in blue-green copper panels and featuring modern floor-to-ceiling windows, it made some of his neighbors uncomfortable. The family’s next home would be more rooted in the New England vernacular, MacArthur decided. Early in the process, Moskow says, the design team began searching for regional references they could use—covered bridges, barns. MacArthur became so immersed in this process that he would occasionally sit side by side with the architects, clicking through their three-dimensional computer models in search of the right look. The covered bridge became the inspiration for a breezeway that connects the house to the garage. Twentieth-century mill buildings, meanwhile, provided the vision for the saw-tooth roof, which now props up a 6.5-kilowatt solar-panel system.
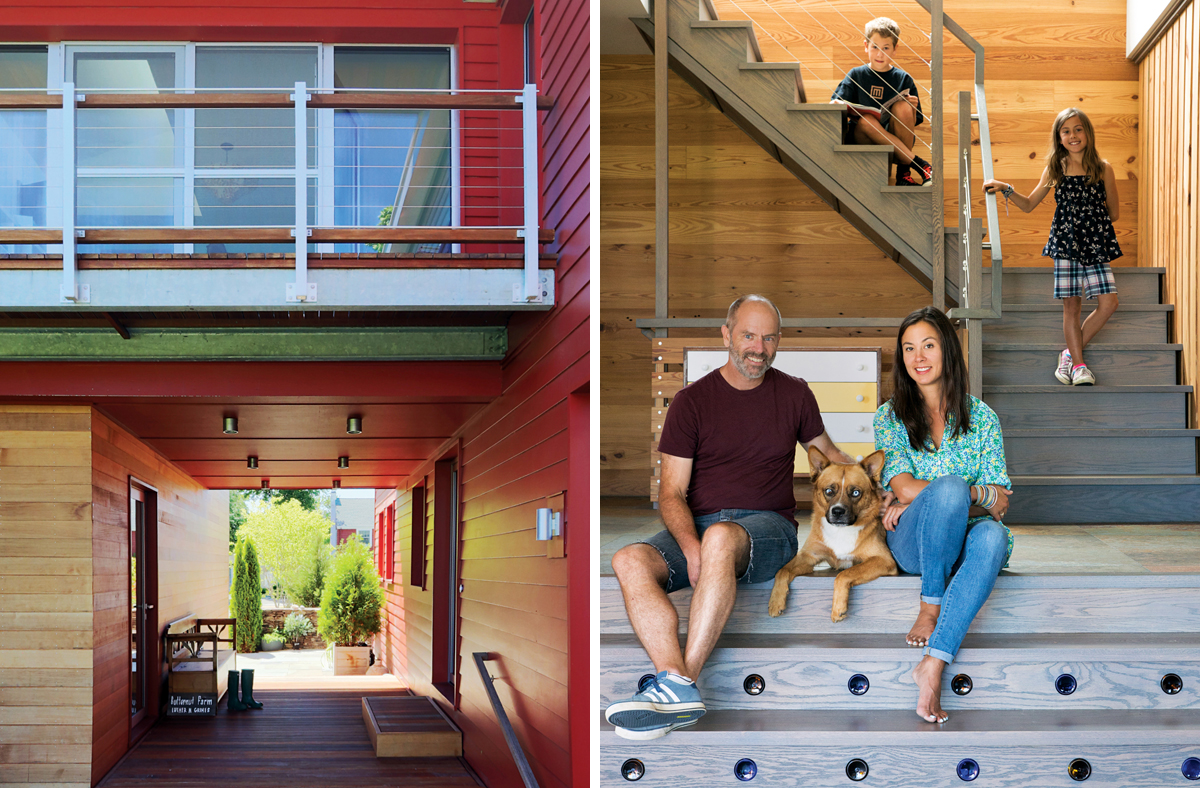
Left: A red breezeway connects the street to the backyard; its color and form were inspired by New England’s many historical covered bridges. The kids’ bedrooms, with their own private balconies, are above. Right: Developer Duncan MacArthur sits on the steps of his new home with his wife, Diana, their children, LiLi and Harry, and the family dog, Rhedd. (Photographs by Eric Roth)
But it wasn’t just MacArthur’s design perspective that had changed since constructing his first Grove Street home: His attitude toward home-building shifted markedly as well. For his family’s new abode, MacArthur wanted a structure built so tightly that it hardly used any energy to heat and cool. To that end, he hired Christina Goetz, an energy expert from Germany, to help him create construction guidelines that far exceeded American standards. When MacArthur told his old-school engineer what he was proposing, he told him he was crazy. “It’s hard to convince people in the luxury-home market to skip large and expensive heating and cooling systems,” MacArthur says.
Determined to prove his low-energy ideas could work, he doubled his mechanical systems—installing both in-floor radiant heat on the main floor and individually controlled heating and cooling units in every room—to see whether one could stand alone. Turns out that neither can compete with the sun, which has proven to be more than adequate at keeping the first-floor concrete floor slabs toasty. The individual heating and cooling units, which run on electricity, are used sparingly, and the family has turned on the radiant heat only occasionally since moving in this past May. “There’s no place for the heat to go,” MacArthur says, pointing out that on the coolest days, there might be a four-degree temperature difference between the living room and his son’s bedroom—the farthest room from the warm concrete. In hindsight, he says, he should have trusted Goetz’s recommendation not to spend $30,000 on the gas boiler and floor construction. “Radiant heat works in a leaky house,” he says, “but in a really tight house, it can cook you.”
The 2,800-square-foot home has 8-inch-thick foam-filled walls wrapped on the exterior with 4-inch rigid foam, making the whole thing so tightly insulated (“like a Thermos,” MacArthur says) that it needs a ventilation system to keep fresh air circulating. Whether in the dead of summer or the depths of winter, the four-bedroom home—complete with large windows and multiple decks looking out over the pond—remains comfortable and cheerful.
Up on the roof, the solar panels are expected to supply as much as 75 percent of the family’s energy needs. Given that, MacArthur projects that it will cost between $800 and $1,200 to run the house per year. Yes, you read that right: per year.
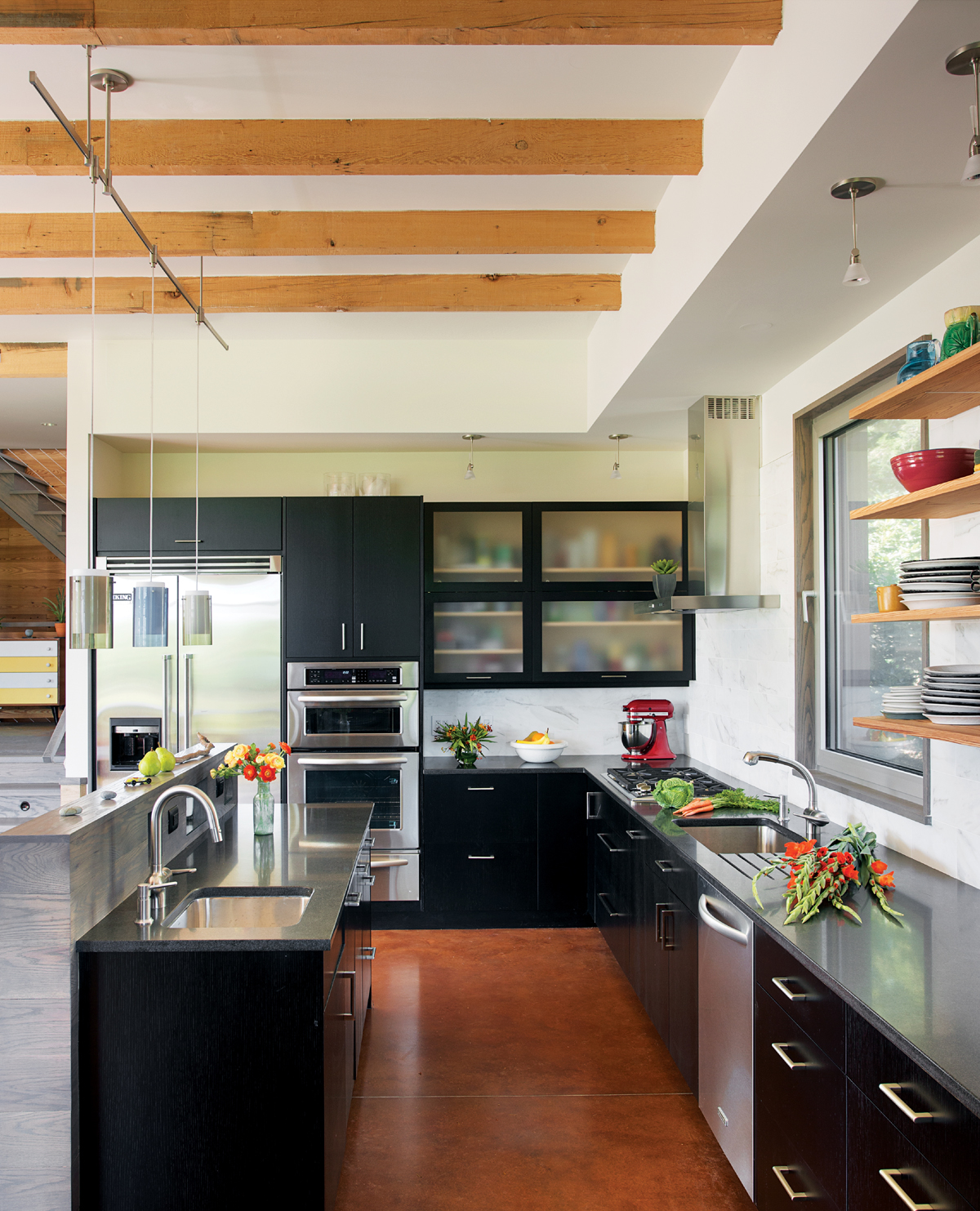
Photograph by Eric Roth
MacArthur built much of the custom kitchen in his shop out of leftover materials from other homes he had built.
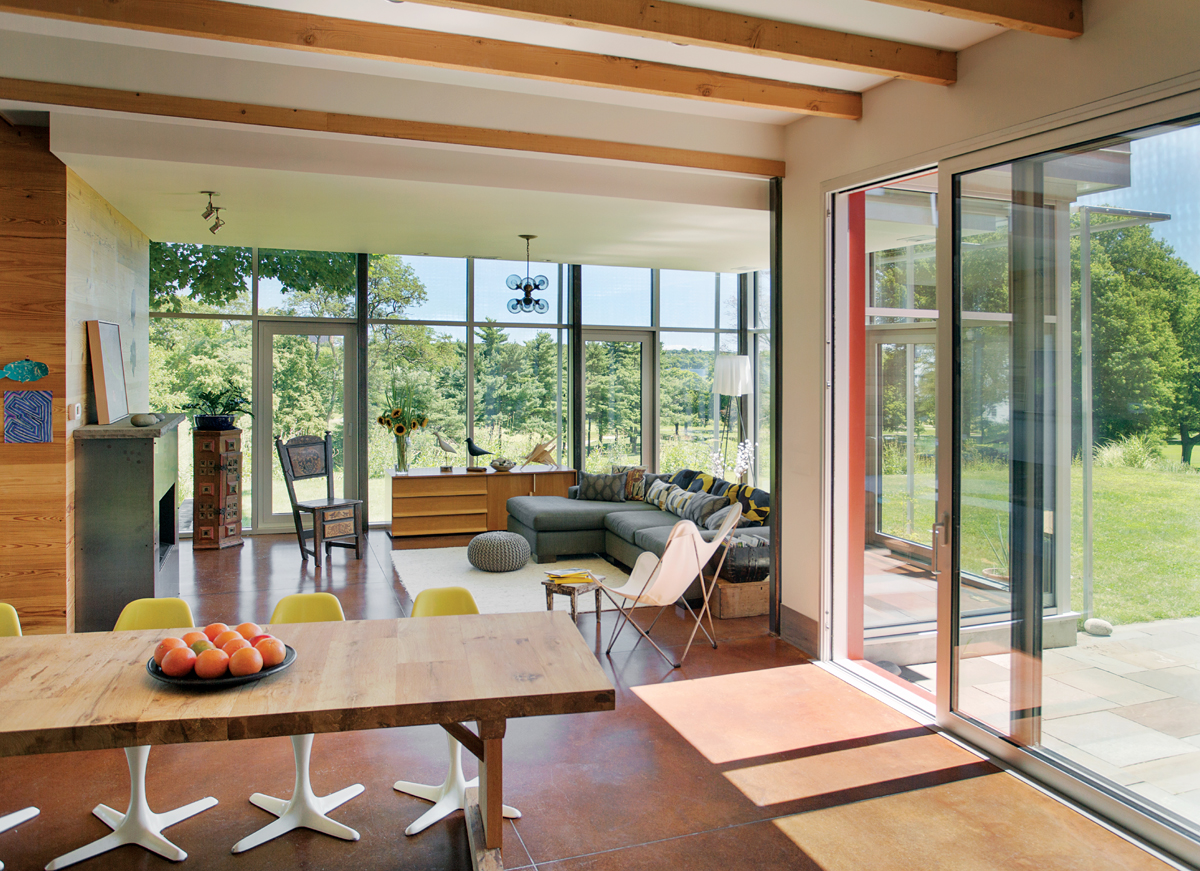
Photograph by Eric Roth
In the cheerful dining and living rooms, the concrete floor slab absorbs the sun’s heat over the course of the day.
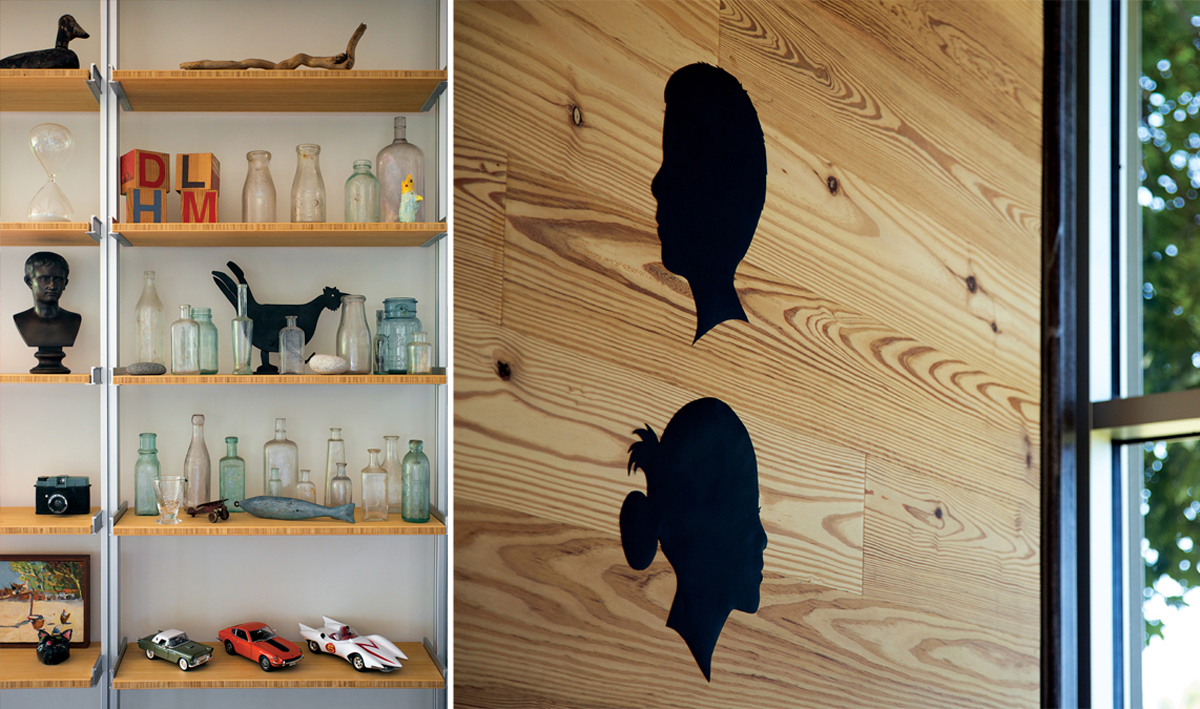
Photographs by Eric Roth
Left: MacArthur frequently unearths antique medicine bottles when digging foundations for new homes, and now has a sizable collection. Right: Diana used photos to create these silhouettes of the couple’s children.
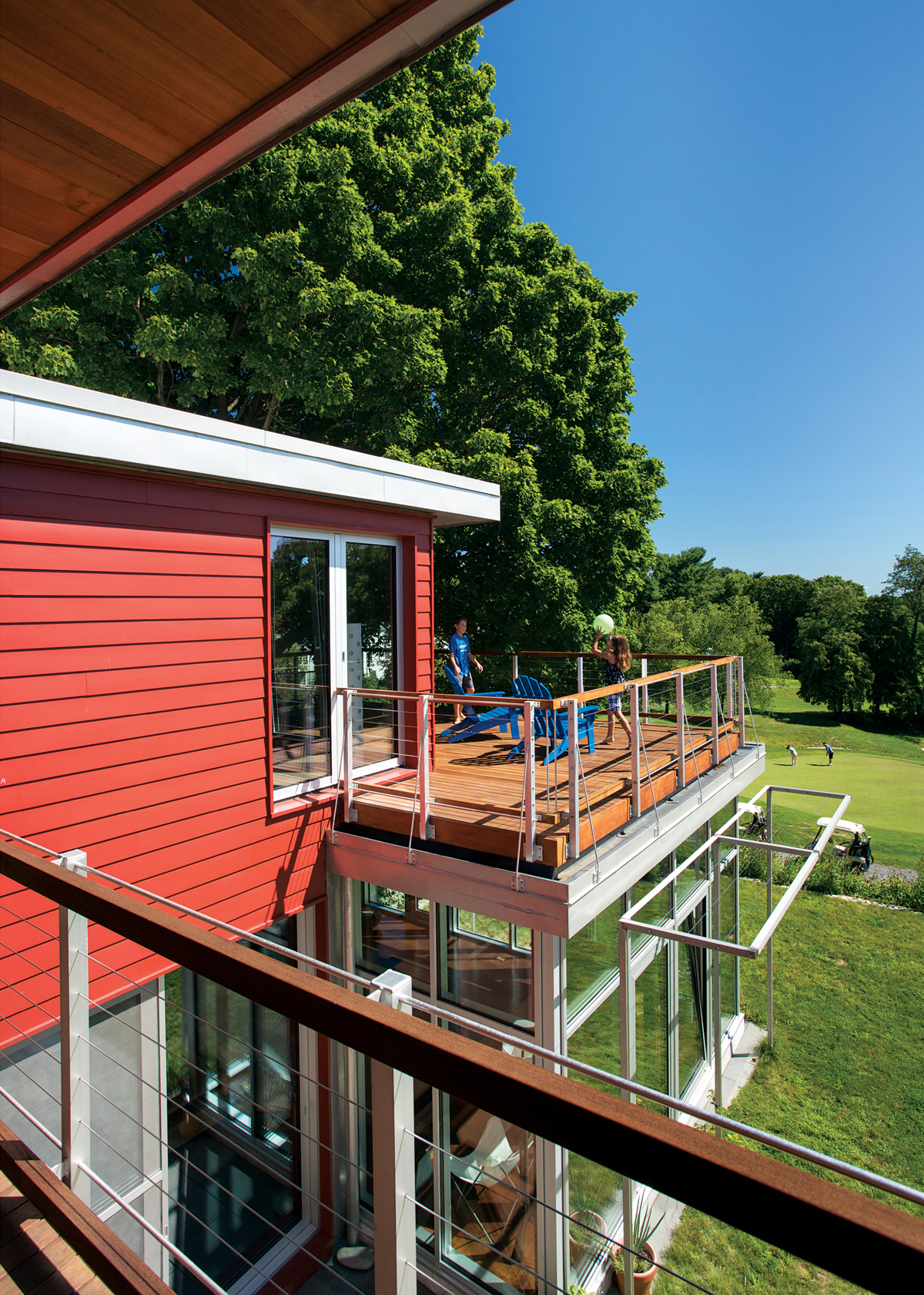
Photograph by Eric Roth
The view from the balconies of the children’s bedrooms includes the golf course and the master bedroom’s sunny roof deck, where LiLi and Harry play catch.
Architect Moskow Linn Architects
Contractor MacArthur Construction Company
GET THE LOOK
Where to find décor inspired by this story.

Jason Miller Studio five-globe “Modo” pendant light, $1,750, Roll & Hill.

Hubbardton Forge “Archarn” pendant fixture, starting at $506, Neenas.

Butterfly chair, starting at $50, Circa50.

Vitra Eames House Bird, $235, Design Within Reach.

Bear pillow, $120, Patch NYC.

