Elbow Room
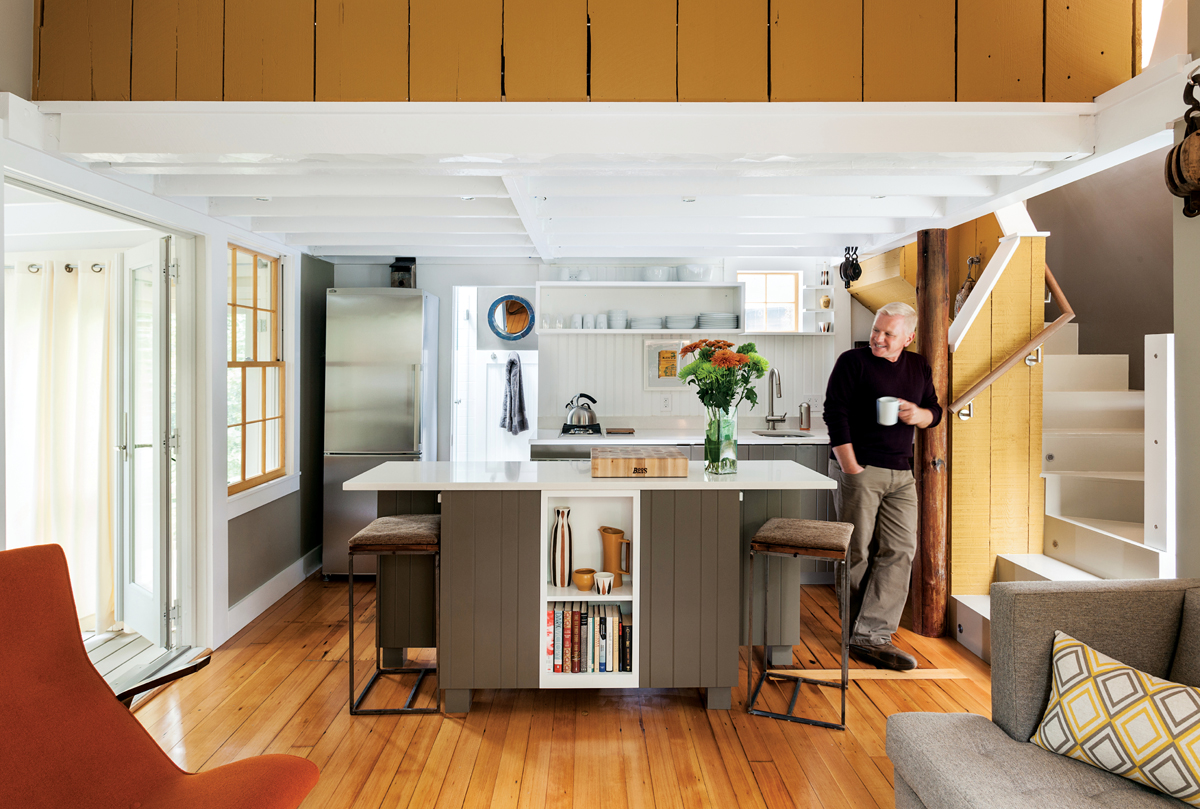
Photograph by Dan Cutrona
When Washington, DC–based interior designer Christopher Budd and his partner, Tom Lavash, bought a 350-square-foot vacation cottage in a wooded setting overlooking Provincetown wetlands, they knew they’d need to make some changes to get the most spatial bang for their buck. Here, Budd shows how it’s possible to transform a tiny space into a home with room to breathe.
Get Creative with Storage
Clutter can make a small house feel even more spatially challenged. To ensure that everything had a place, Budd had the house fitted with cabinets, drawers, and shelves throughout, including the sides of the kitchen island and underneath the narrow bathroom window.
Research Your Gear
For the home cook with space constraints, forgoing full-size appliances can make all the difference. Budd was able to scale his dream kitchen down to size without much compromise: A two-burner cooktop and single-drawer dishwasher suited his needs in half the space. The pair found clever hiding spots for other major appliances, too: The washing machine is tucked away under the kitchen counter, and the dryer is stowed beneath the stairs.
Rethink the Essentials
Tight quarters and bulky utilities don’t mix. Budd and Lavash decided to go with a tankless water heater—that is, one that uses a gas burner to provide hot water only as needed. In the corner of the kitchen where the water tank once stood is a new full-size refrigerator.
Co-opt the Outdoors
Even outdoor living space presents an opportunity to grow. By fitting their screened-in porch with glass storm windows and installing rigid insulation under the deck floor, Budd and Lavash were able to convert it into a three-season room, adding 150 square feet to their home.
Make It Fit
To ensure that furnishings look right in petite rooms, it’s best to go custom. Budd and Lavash had their 76-inch living room sofa made by Daniel Donnelly and covered in simple wool. The short queen-size bed from Elite in the upstairs loft, meanwhile, has storage drawers underneath.
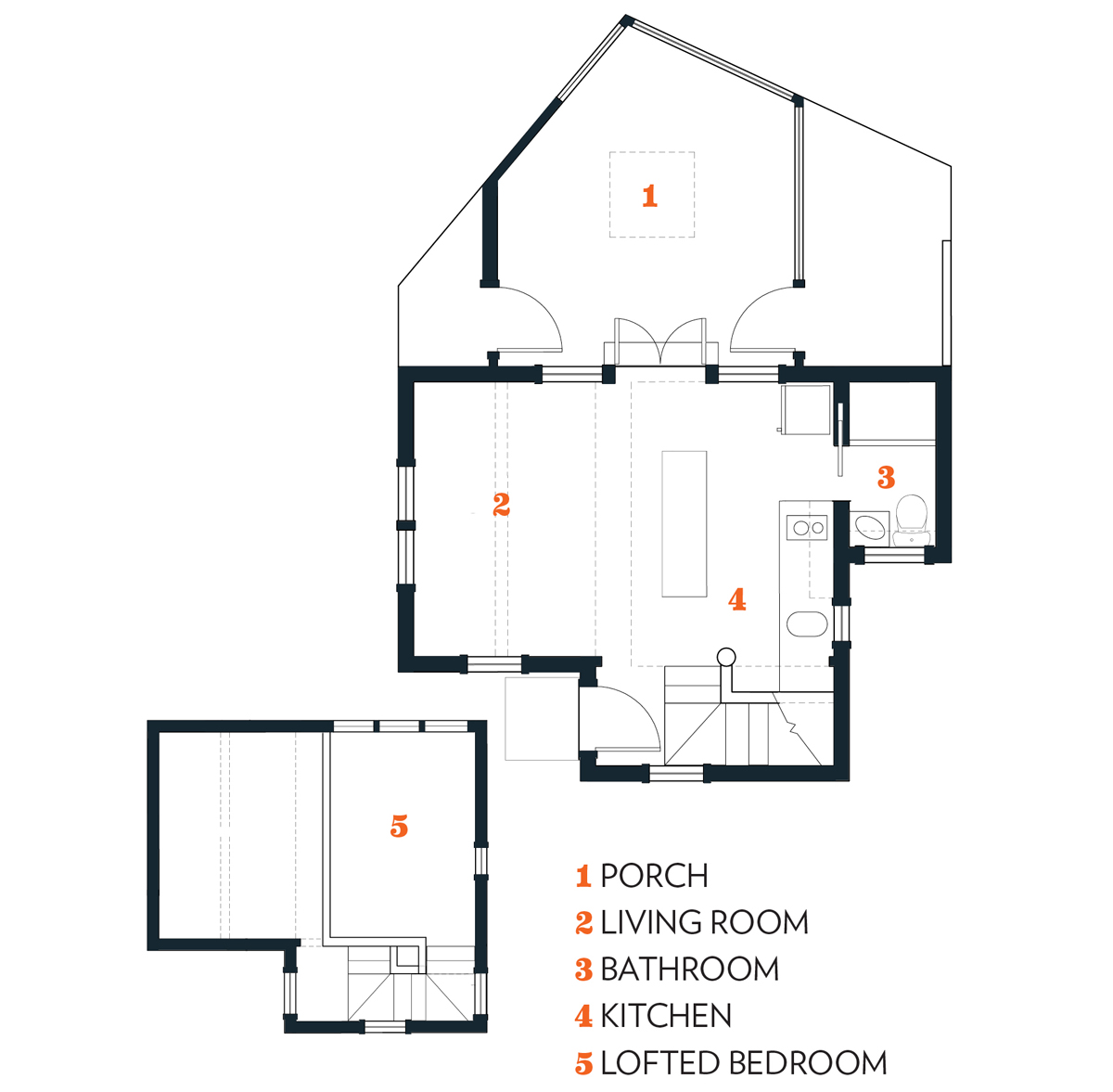
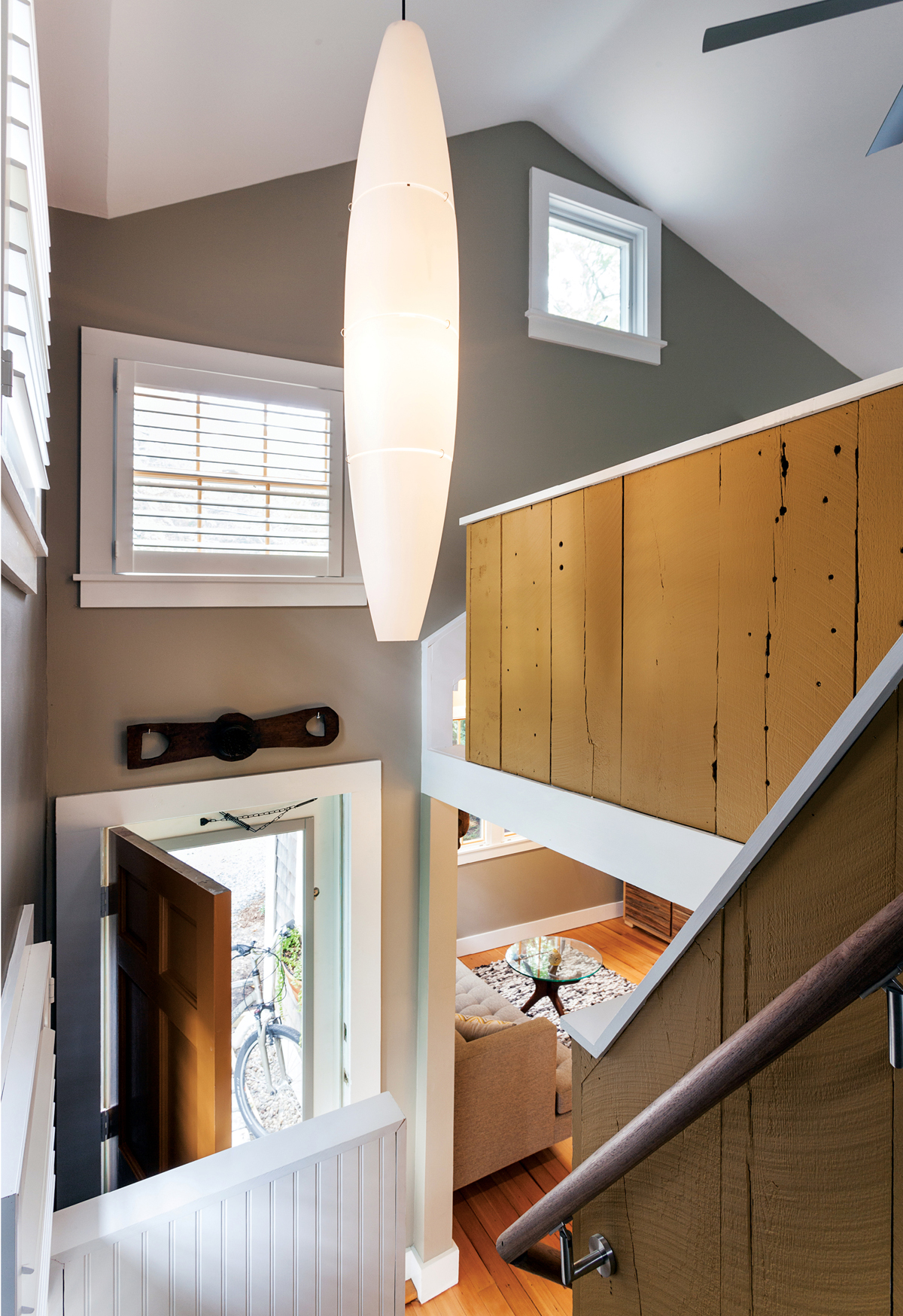
Photograph by Dan Cutrona
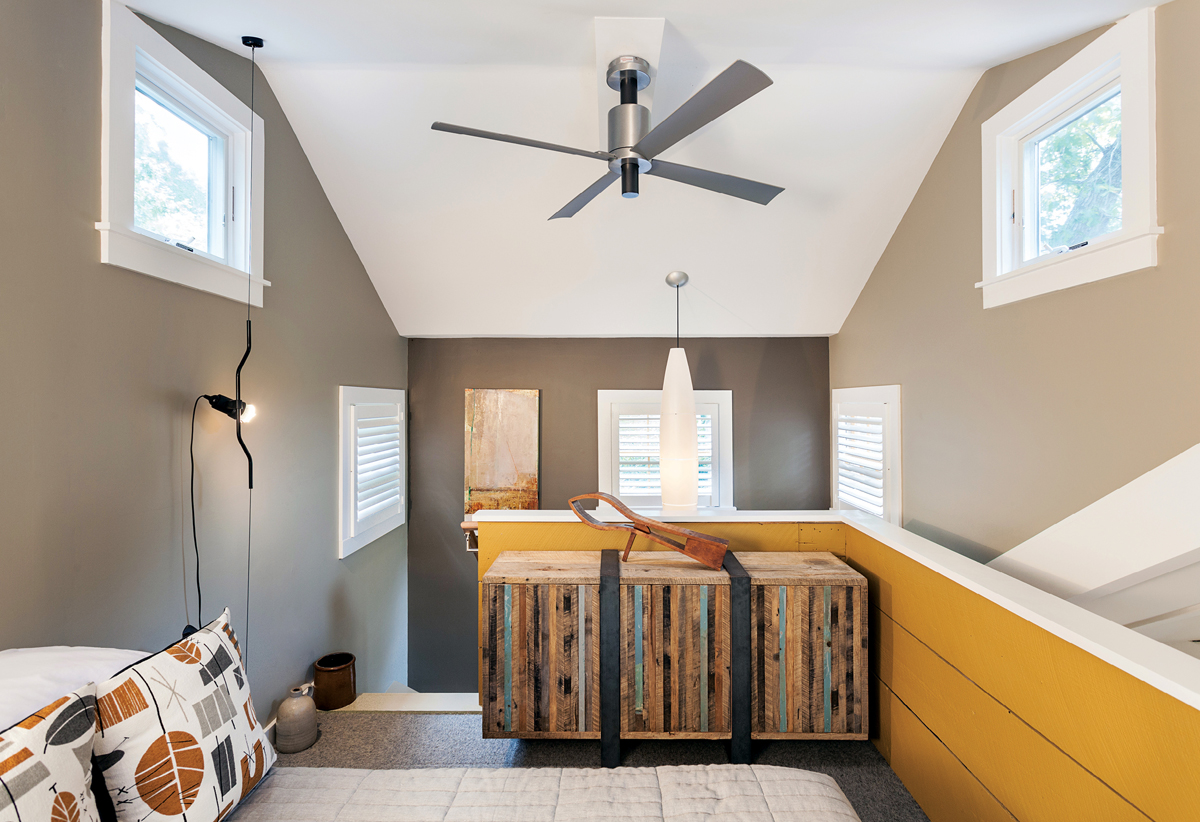
Photograph by Dan Cutrona
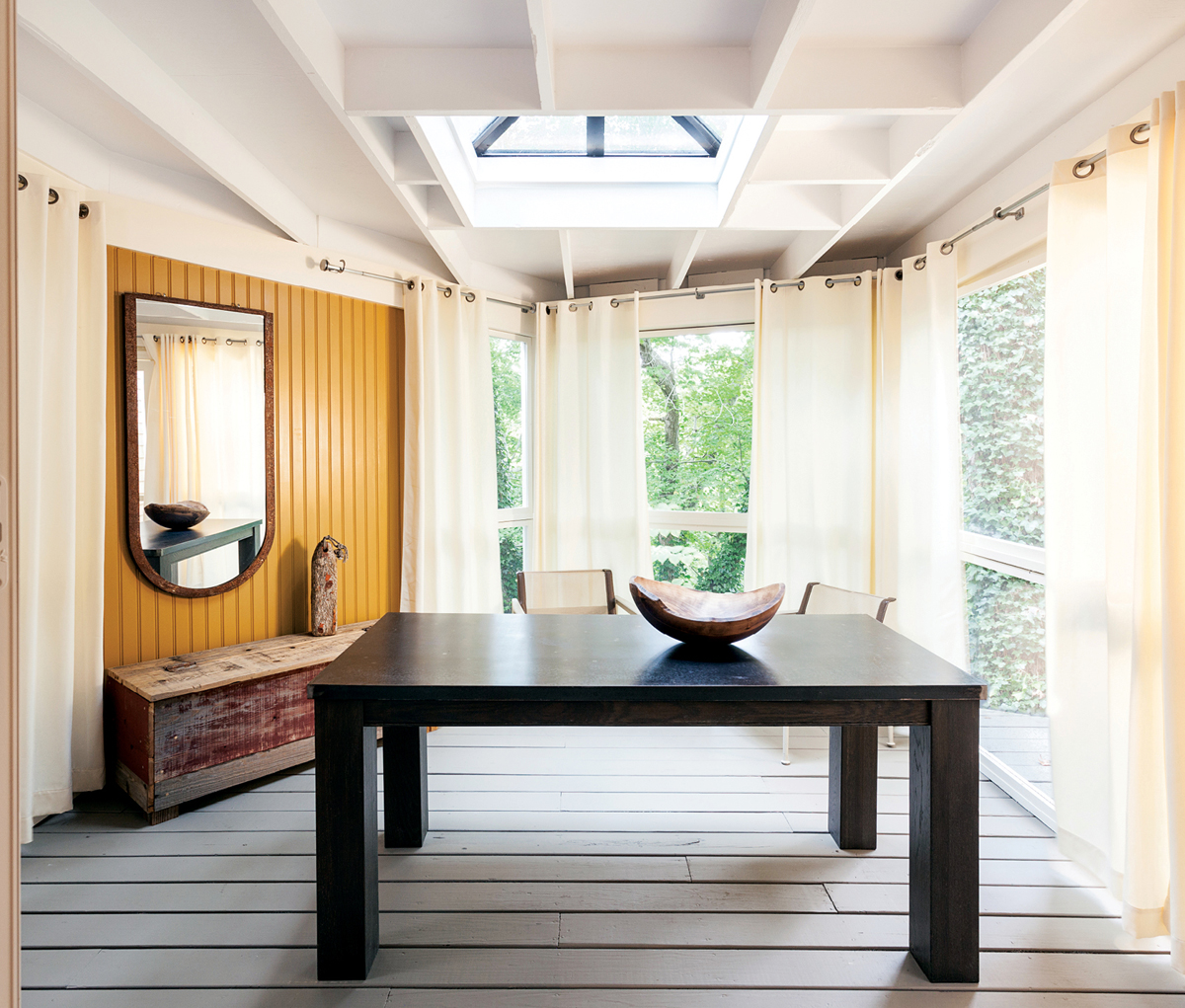
Photograph by Dan Cutrona
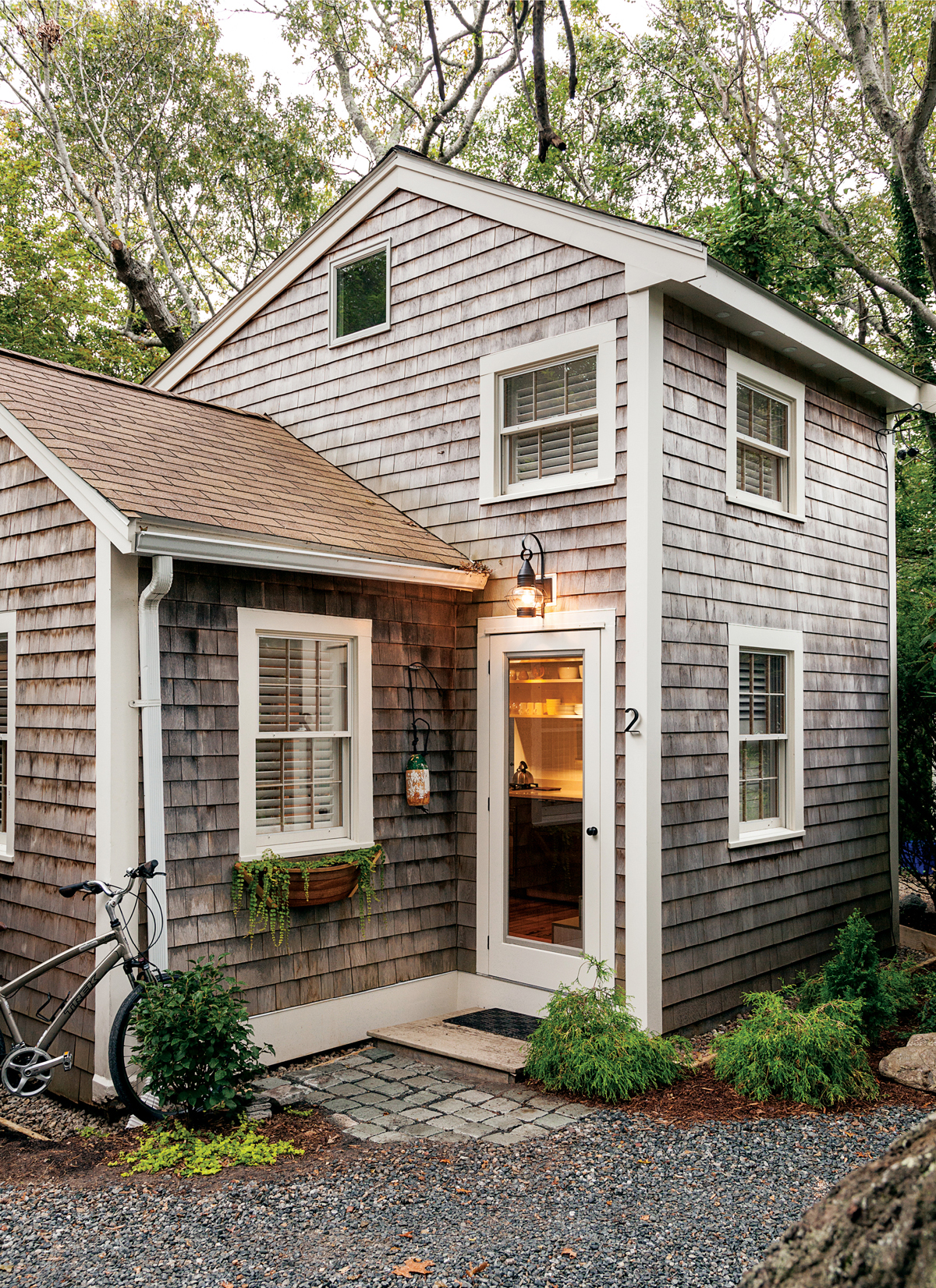
Photograph by Dan Cutrona


