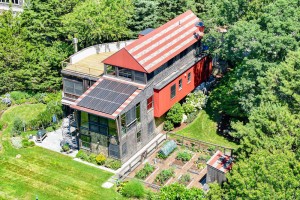On The Market: 16 Sigourney Street #H, Jamaica Plain

This property houses three apartments, one of which is currently on the market (Photo Provided.
In many open floor plans today, buyers are used to finding rooms that are barely even rooms, melded together to increase flow. Even though this particular condo has an open design, it also has a very specific kitchen, dining, and living room, creating beautiful individual rooms without losing continuity.
This eco-friendly condo has its own private entrance from the garage, leading into a staircase to the entertaining floor. There lies the grand dining room, kitchen composed of beautiful cherry wood, granite, and high-end appliances, and a spacious living room. The next floor is the sleeping quarters, including the master suite with a luxury bath and walk-in closet, as well as another sky-lit bed and bath.
“It actually feels like, in an interesting way, a little single-family,” says Cervone Deegan & Associates listing agent Janet Deegan of the way the home is situated on the lot as well relative to the other units. This property is one of twelve apartments spanning four buildings beautiful exposure and limited common walls. This extremely serene complex is up a driveway off the main road, sitting up and off the street, close to Franklin Park.
16 Sigourney Street #H, Jamaica Plain
Price: $650,000
Type: Condo
Living Space: 1,872 square feet
Floors: 2
Bedrooms: 2
Bathrooms: 2 full, 1 half
Garage Space: Yes
Fireplace: Yes
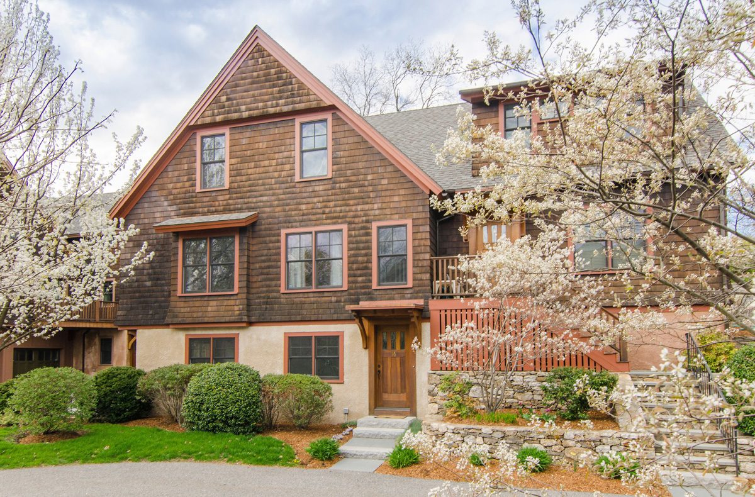

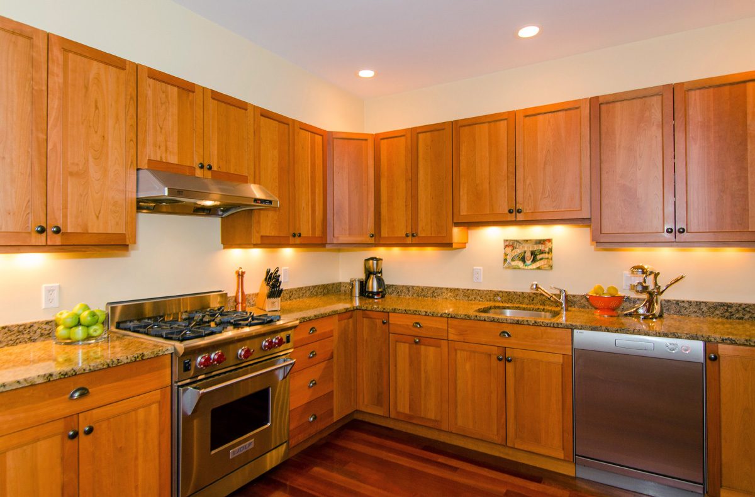

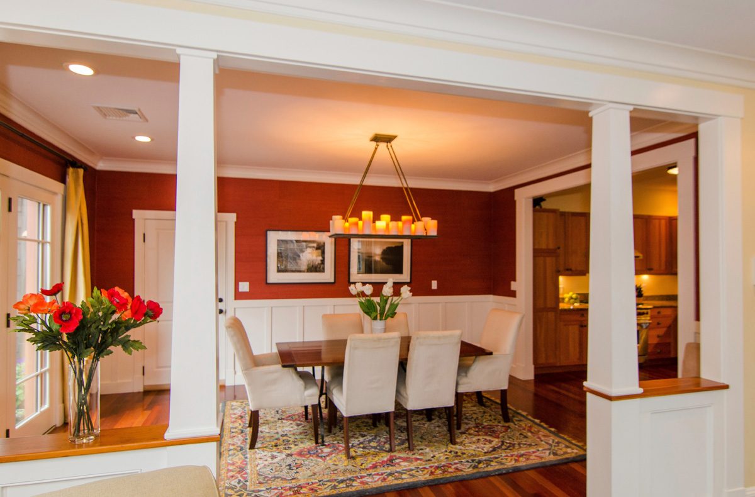

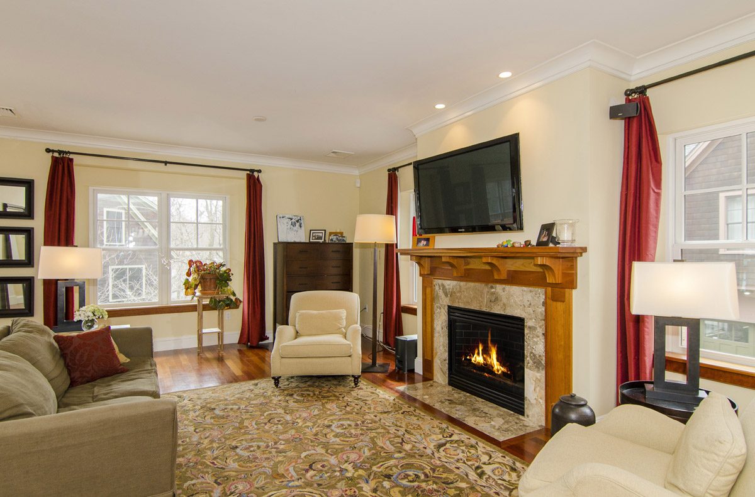

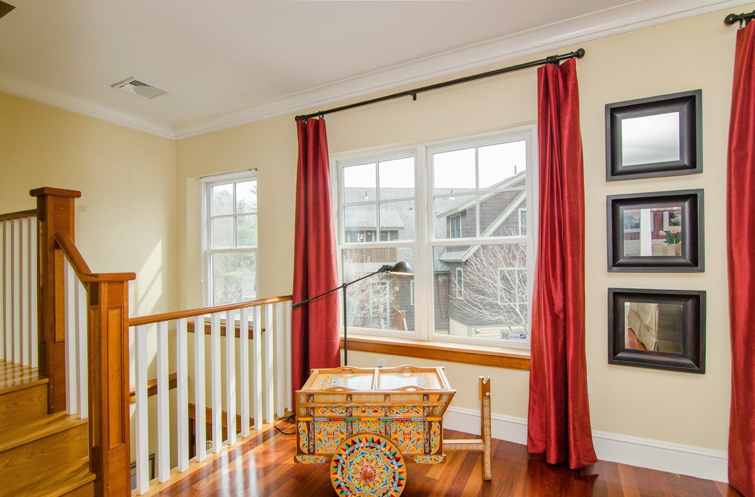

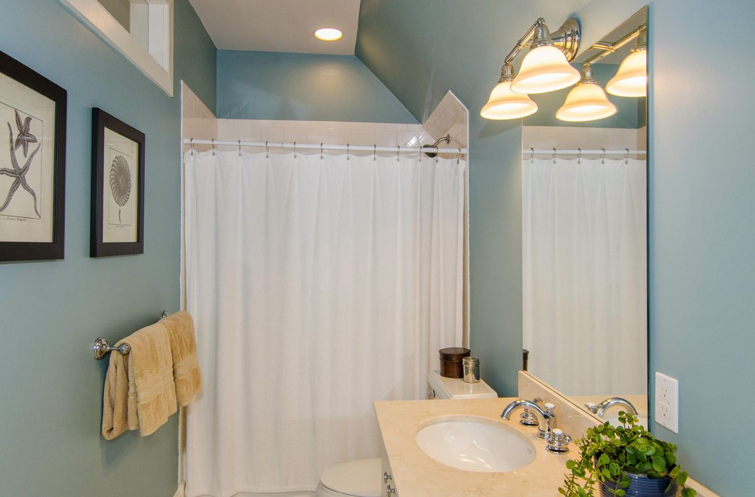

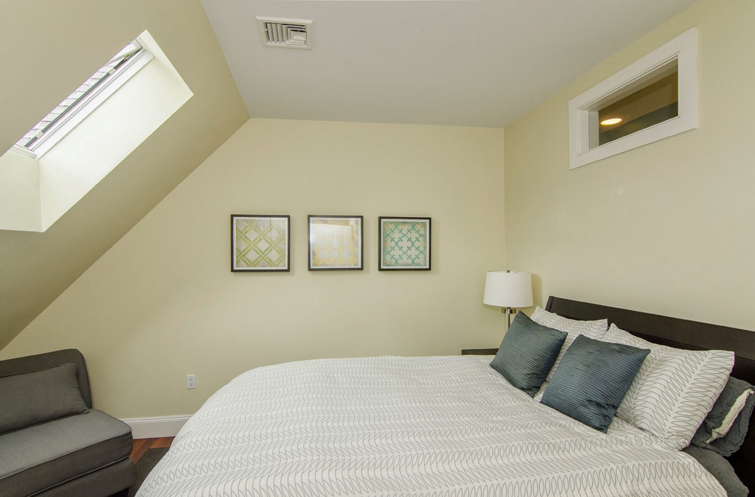

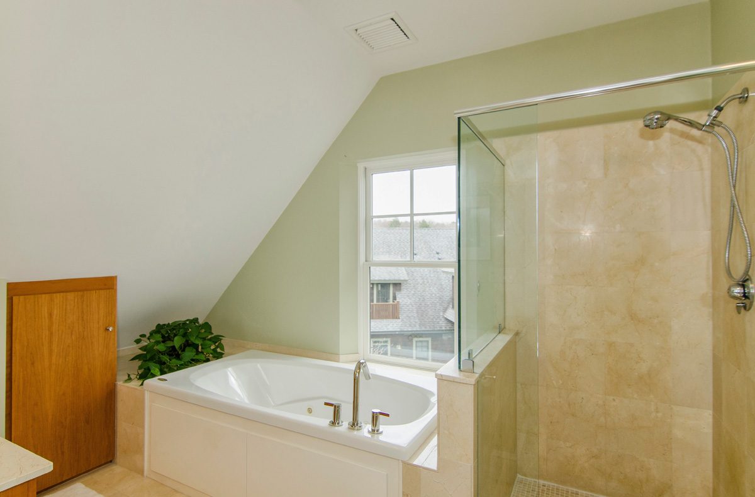

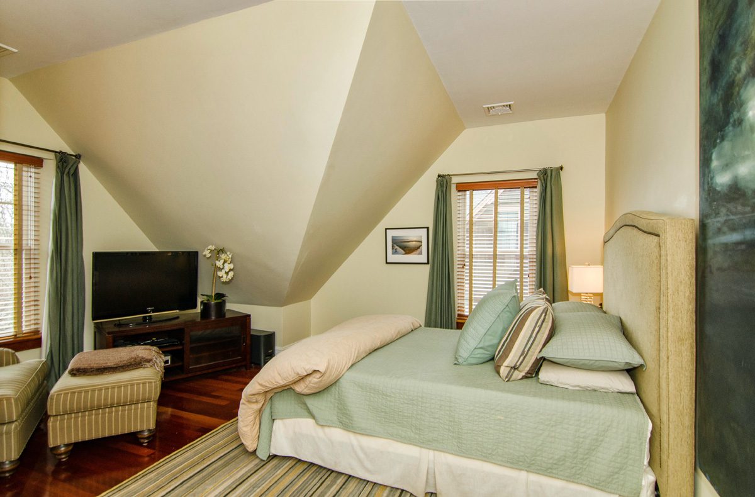

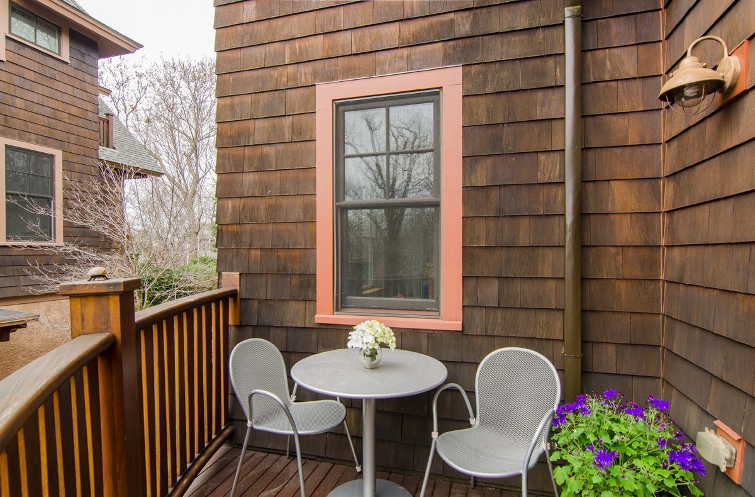

The Boston Home team has curated a list of the best home design and home remodeling professionals in Boston, including architects, builders, kitchen and bath experts, lighting designers, and more. Get the help you need with FindIt/Boston's guide to home renovation pros.

